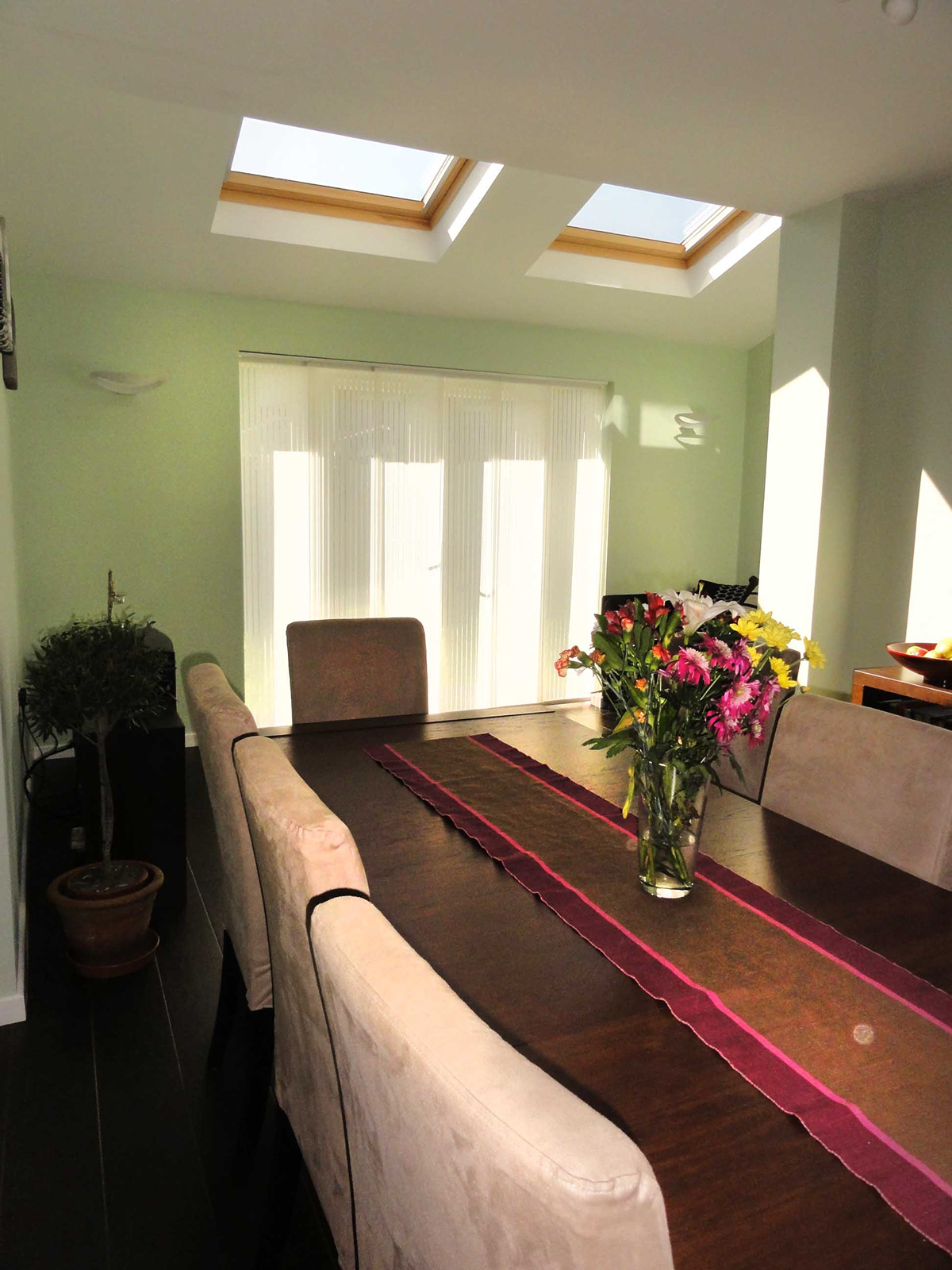Nailsea first floor storey/rear extension
Let there be light!
Let there be light!
The existing house was quite small, previously a single storey side extension had been built so the walls were extended up to give a fabulous new bedroom with vaulted ceiling. On the ground floor there is a a great new light and spacious dining/lounge area with French doors to the garden. There is also a neatly worked in utility room.
The result looks stunning and the owners and their dog love it!

a really useful open space linking the house to the garden

the area where the sofa is was a bonus made possible by wrapping the extension around the utility area

another view of the additional area that was possible, notice the glass blocks which give light to the utility room

vaulted ceilings and Velux roof windows make the bedroom appear huge and it's so light and airy

the extension into the garden actually doesn't take up too much extra space, the finish matches perfectly, this is why it's important to have good builders

the completed extension blends in perfectly with the street scene although we had to negotiate quite hard with the planning department as the case officer wanted the roof above the side window to be dropped down to ground floor level, this would obviously not only have increased build costs but also made the bedroom narrow. We presented a reasoned case and got planning consent for an unaltered scheme
Accurate detailed drawings allow clients to visualise what their extension will give them, they are also used by builders to give accurate quotes as the full specifications are shown.

this is the planning drawing, by generating plans on screen it's possible to see exactly what extension options are possible

a fully detailed section through the extension shows the builder what's involved, the building control inspector will also want to see this type of drawing

more building regulations drawings

