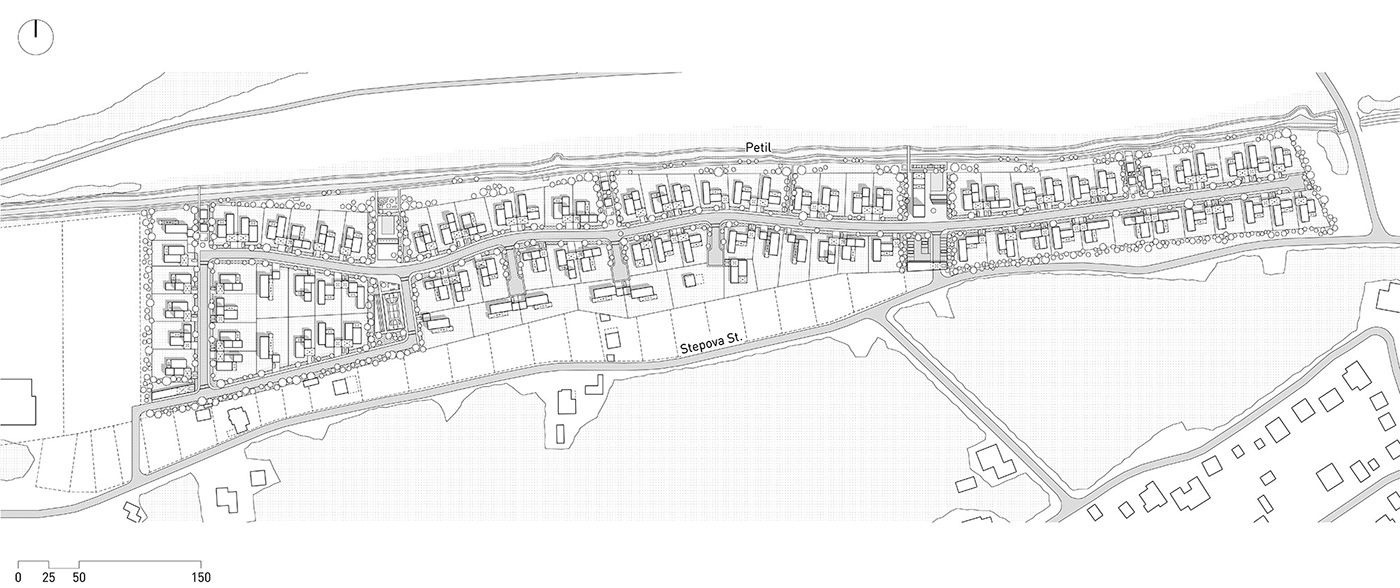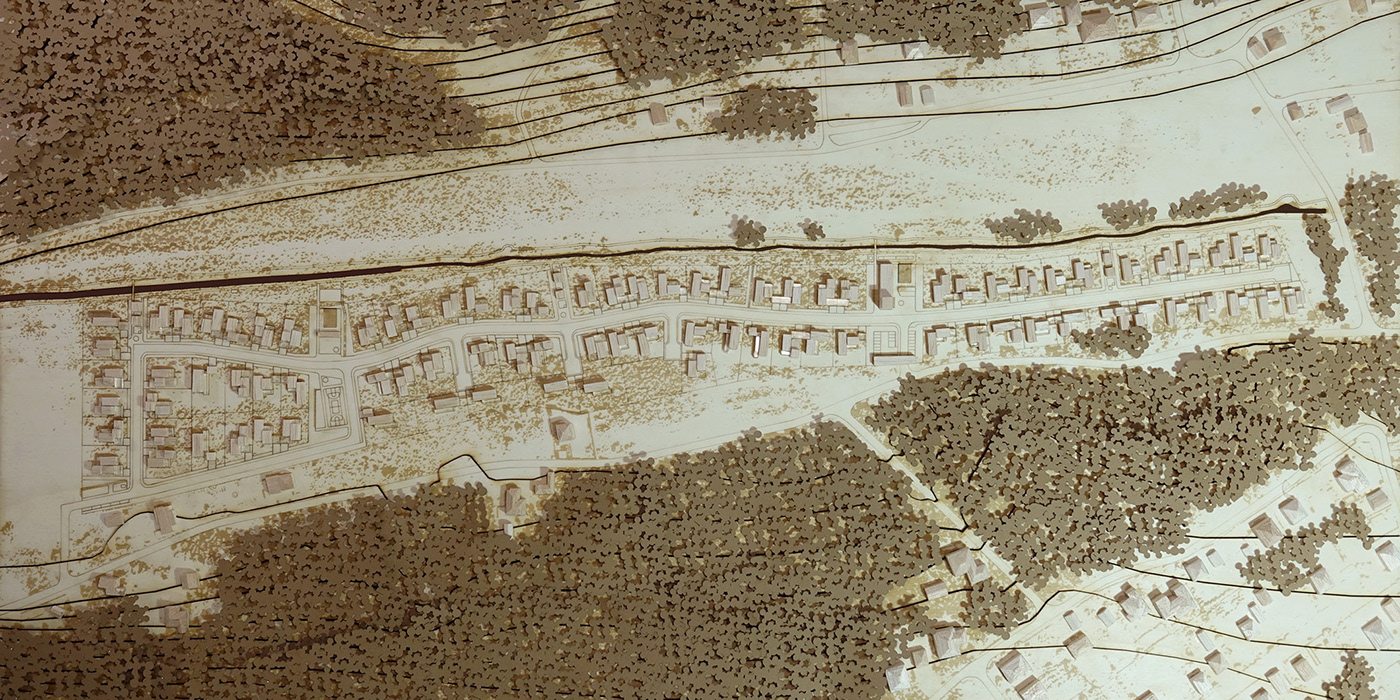
Hodosivka
location: Khodosovka village, Kyiv region, Ukraine
function: residential development
area: 9,7 ha
status: preliminary design (2021)
team: Ustyna Antoniuk, Ruslana Bars, Anton Bozhko, Vladyslav Bondarenko, Andrii Golovchenko, Oleg Drozdov, Vyacheslav Zhemir, Vitaliy Pravik, Ivan Skachko, Saraiev Yurii, Anna Taradina
The developed land plot is located 40 minutes away from Kyiv in a small lowland next to the Hodosivka village. In the south, the plot edges on a pine forest; its northern part opens on to the green hills and the narrow flow of the Petil’ River. The new village is surrounded by tranquil woodland-steppe.
A key mission of this project was to find a solution for a space balancing between the public and the private and to integrate the existing terrain into the context of the new residential development.
site planning concept
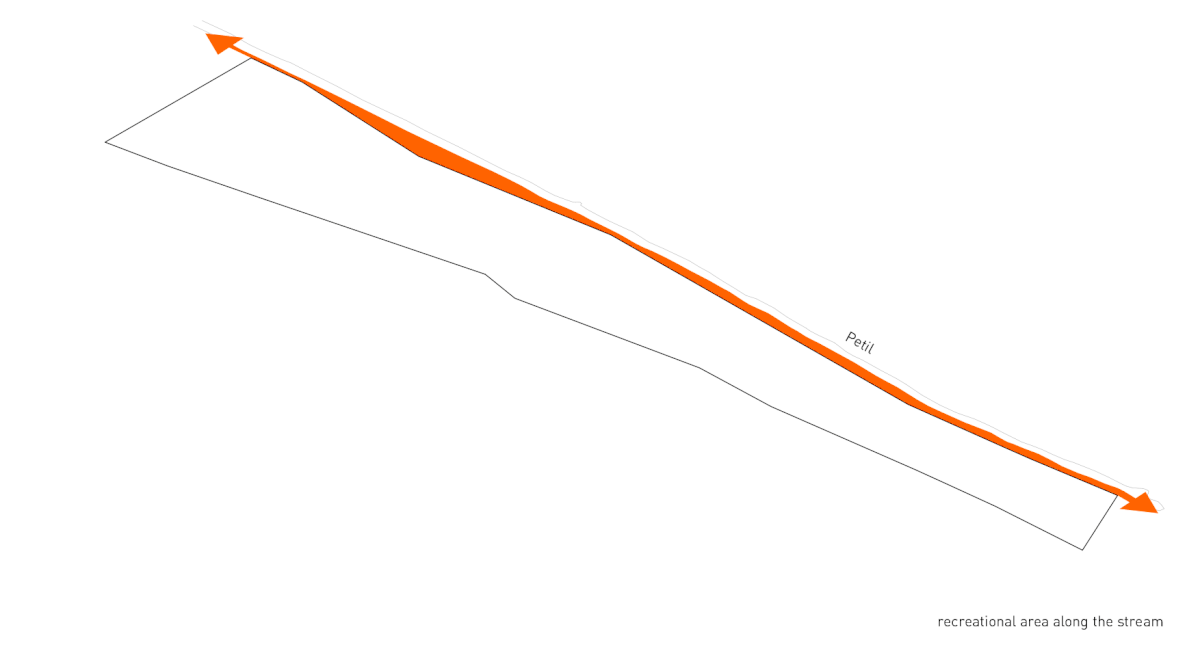

The main drive-in group seamlessly streams into the future fulcrum for the village’s public activities, with its community centre, which offers various services, the main square, an open swimming-pool, a public kitchen with BBQ grills, and an open ground.


The whole length of the plot is pierced by the undulating high street. It also leads to the village’s second largest sports centre, which includes a multifunctional sports ground with the stands, another swimming-pool and a sports ground for outdoor working out.
Local centres are also threaded on the high street, which equally distributes them along the village. On their other side, the centres connect the village with the recreation zone along the river. The local centres include small pavilions with BBQ zones and various playgrounds for children.


The plot is divided into parcels according to the size of the future houses, with ample space left for spacious inner yards. The residential development fosters variety and covers the plot with a picturesque pattern.
space typology
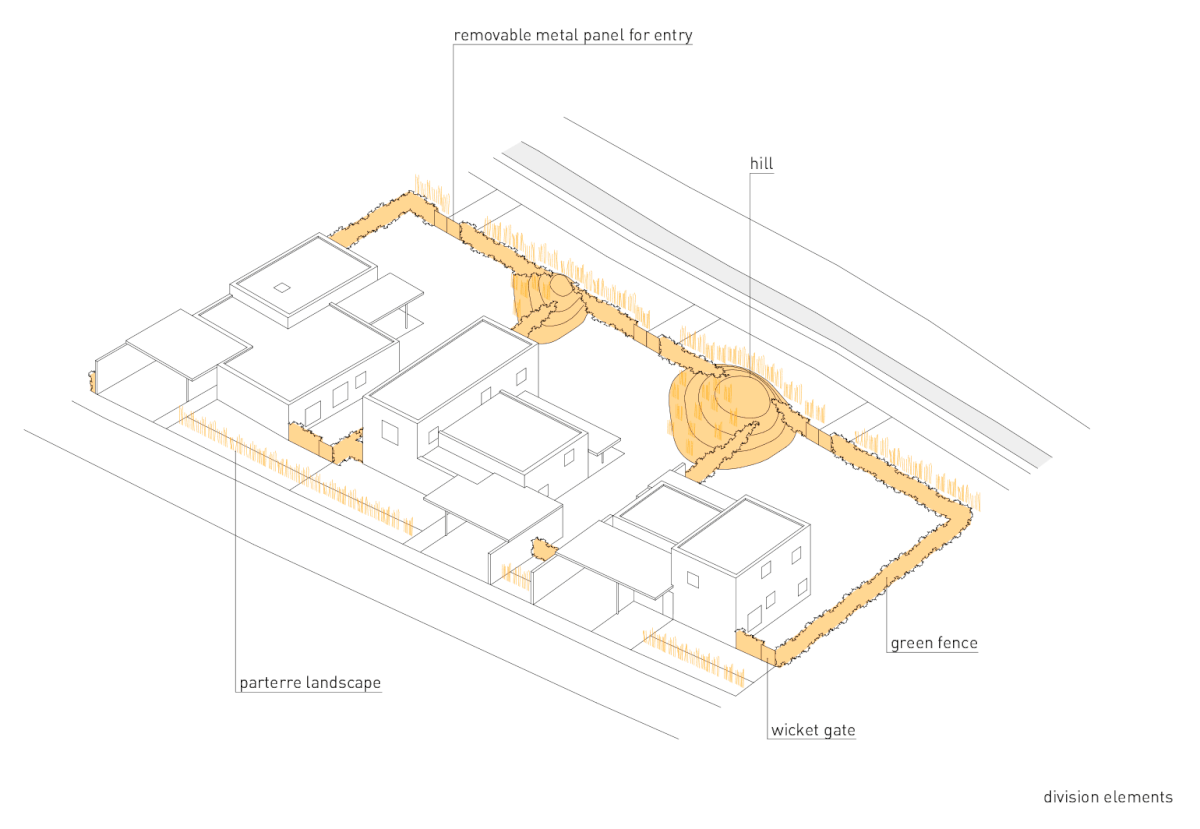


The houses consist of three basic functional units:
(1) the garage, parking space, and technical facilities
(2) kitchen and living-room
(3) sleeping-rooms.
(2) kitchen and living-room
(3) sleeping-rooms.
Open-air rooms open on to the inner yard. Variegated finishing brickwork further diversifies the image of the village.
house typology
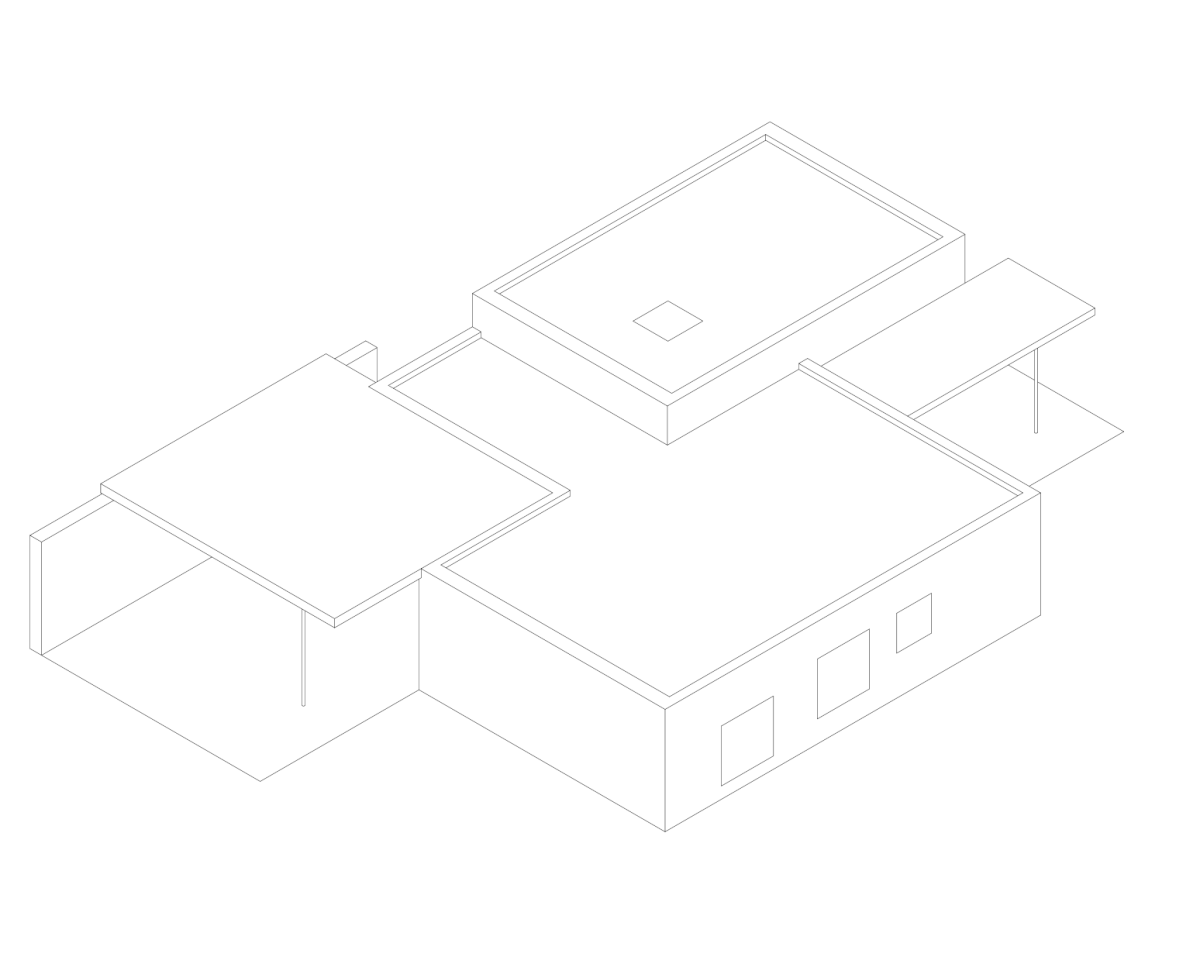
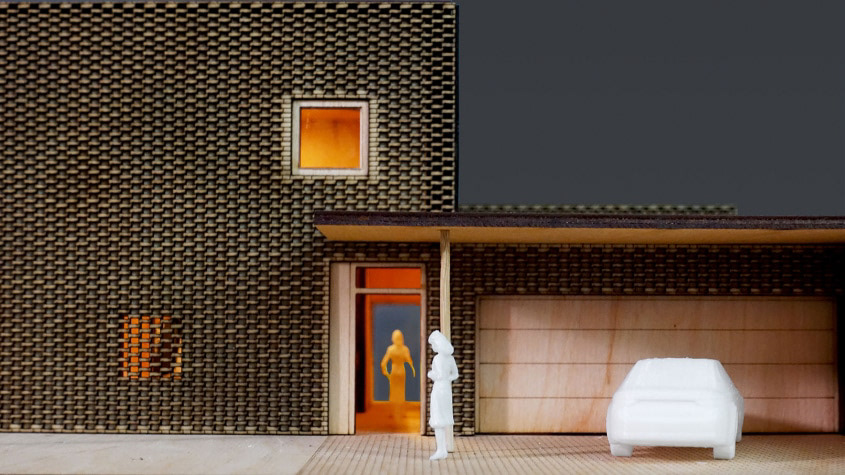
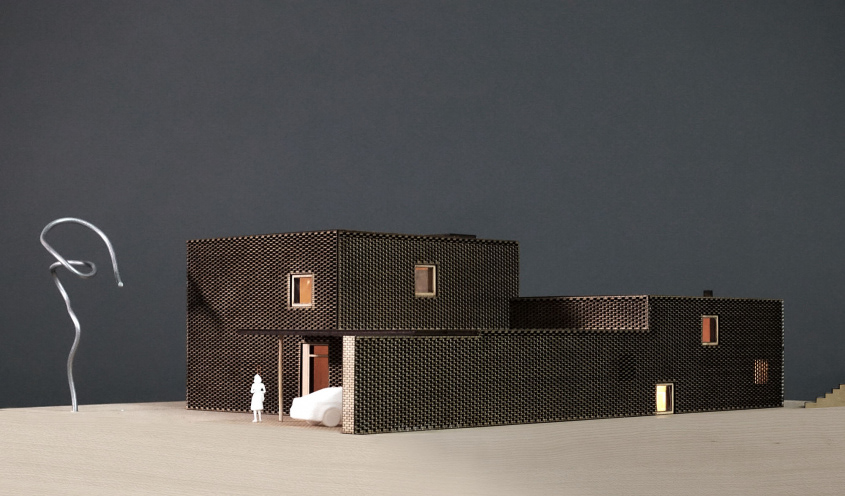
development principle
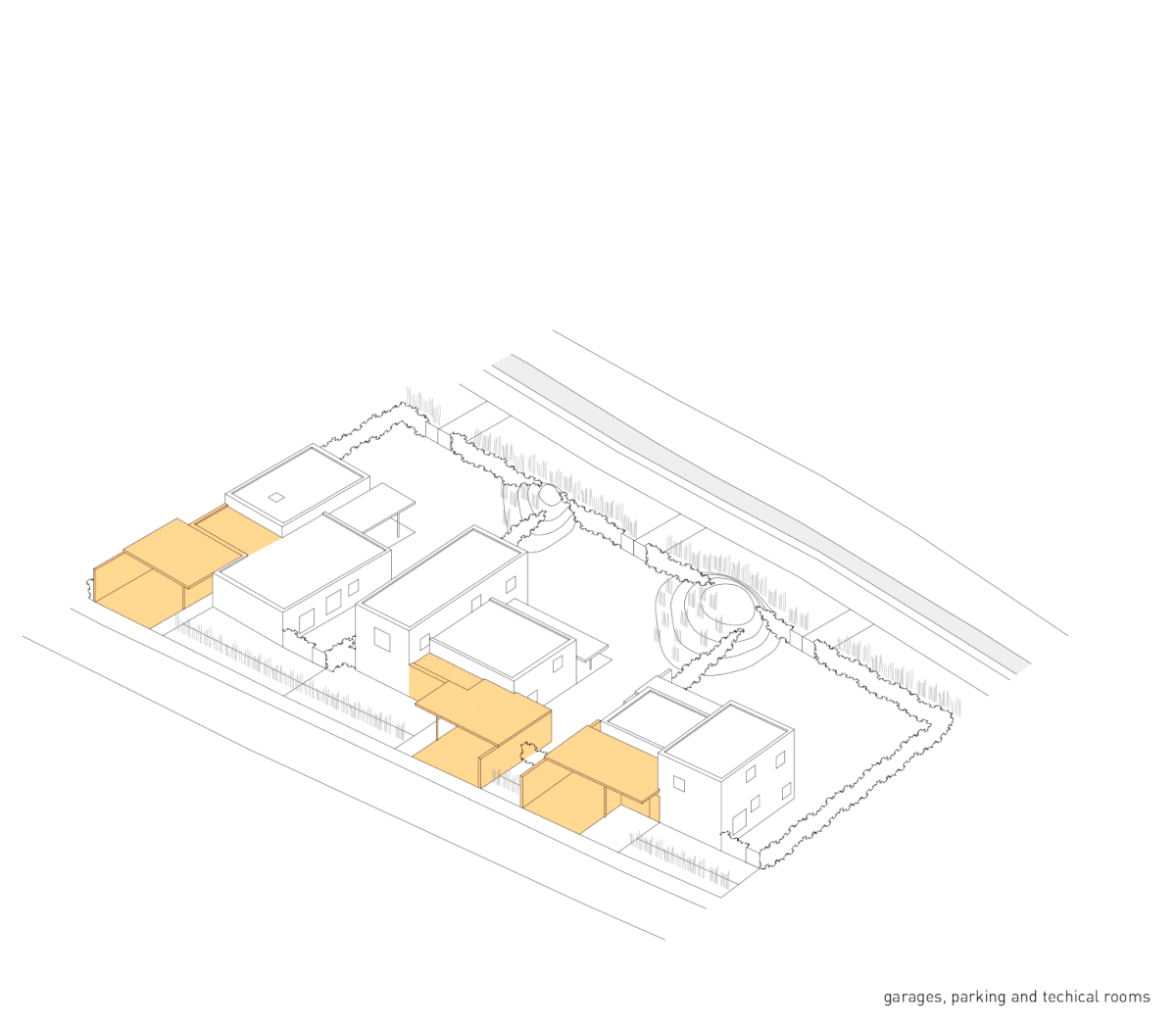

master plan
