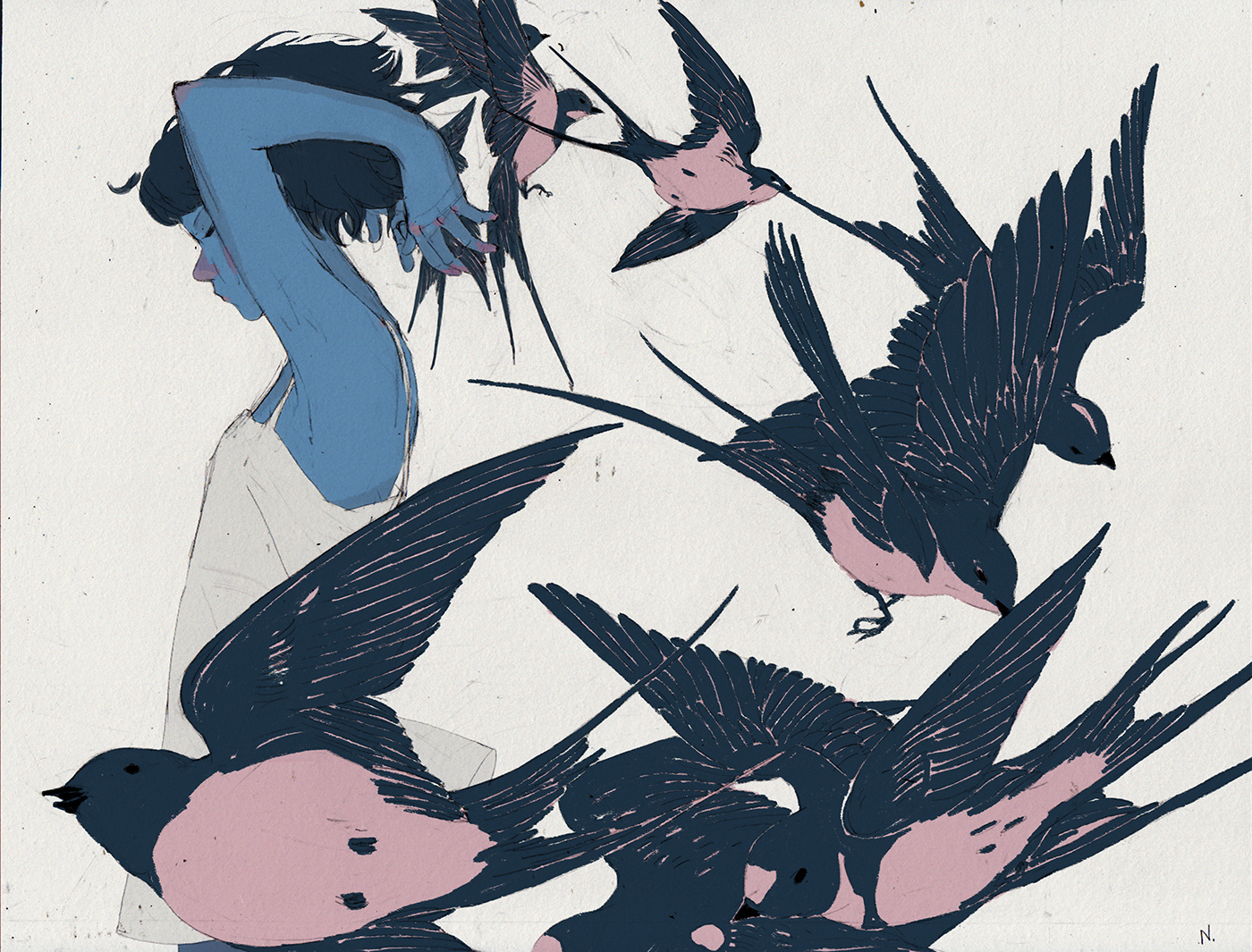House in the cottage village "Aprelevka Park"
DESIGN: Architectural Studio VIVACUBO
VISUALIZATION: Andrey Popov
LOCATION: Moscow, Russia
AREA: 95 m2
YEAR: August 2021
VISUALIZATION: Andrey Popov
LOCATION: Moscow, Russia
AREA: 95 m2
YEAR: August 2021
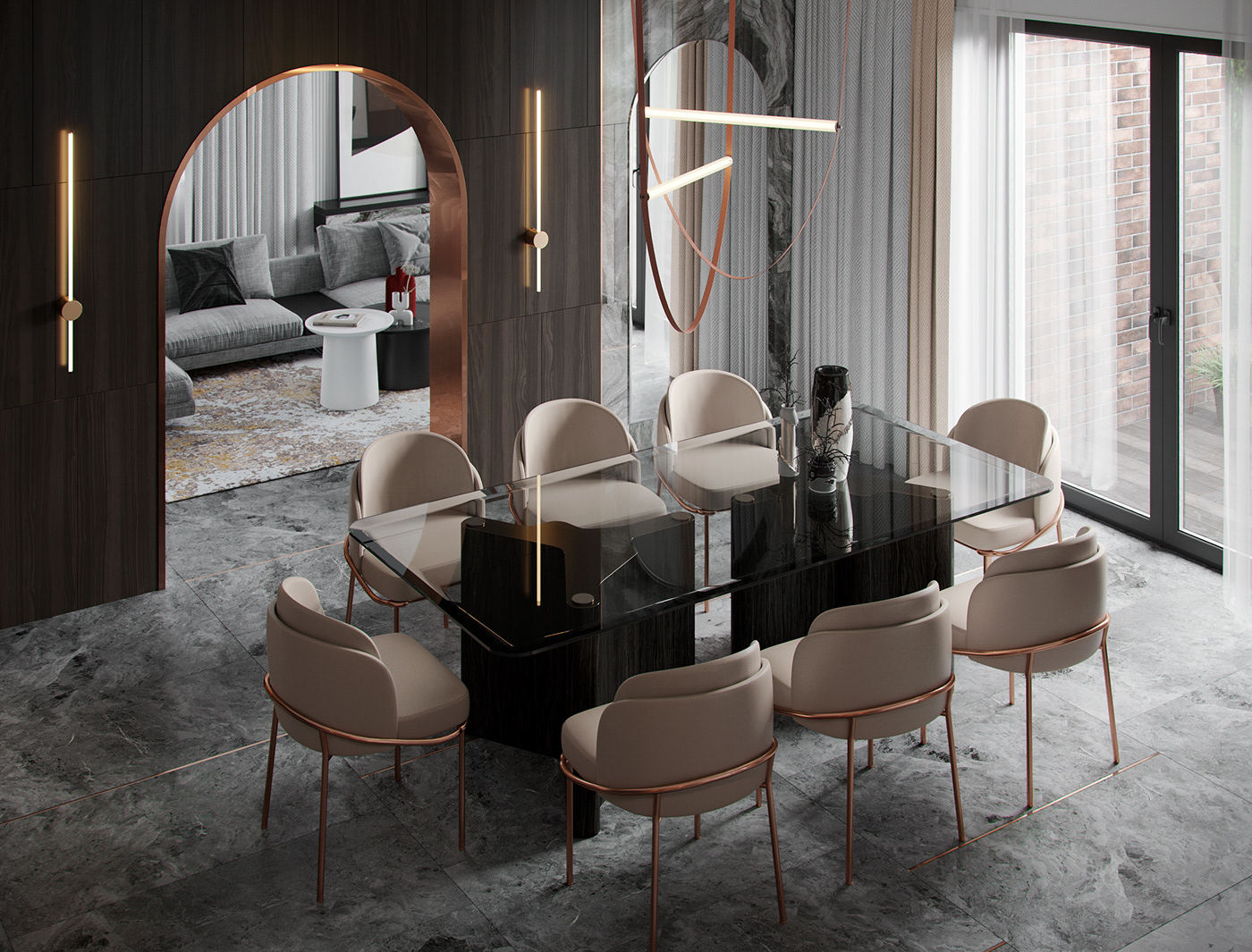
THE OBJECT OF THE COUNTRY HOUSE WAS PURCHASED
IN THE COTTAGE VILLAGE "APRELEVKA PARK"
This is a family of 6 people: parents of three children and a grandmother.
In this presentation, we will consider the 1st floor. The design is made in a minimalistic style, customers were asked to perform almost the entire design in monochrome colors, at the same time, bright accessories are present that bring warmth and comfort to the room.The general concept was based on the fact that there were already ready-made monolithic arches over which minimal reconstruction was carried out.
In the interior there is a copper finish, these are the internal parts of the arches, the cabinet element in the hallway with lighting is also made of copper, also a copper profile in the floor layout.
In the interior there is a copper finish, these are the internal parts of the arches, the cabinet element in the hallway with lighting is also made of copper, also a copper profile in the floor layout.
An important task was to maximize the use of natural materials in the decoration: wood and marble. On the floor there are ceramic tiles of the Italian collection "Charm Extra Silver", on the walls the KERAMA MARAZZI of the collection "Theyche" is glossy.
Architect Degtyareva Marina
Dining room-entrance hall







Living room
In the living room, almost all the walls are decorated with stucco stucco Orac Decor + beautiful tiles from the living room Kerama Marazzi collection "Oniche" gloss, there are also bright color contrasts in the paintings.

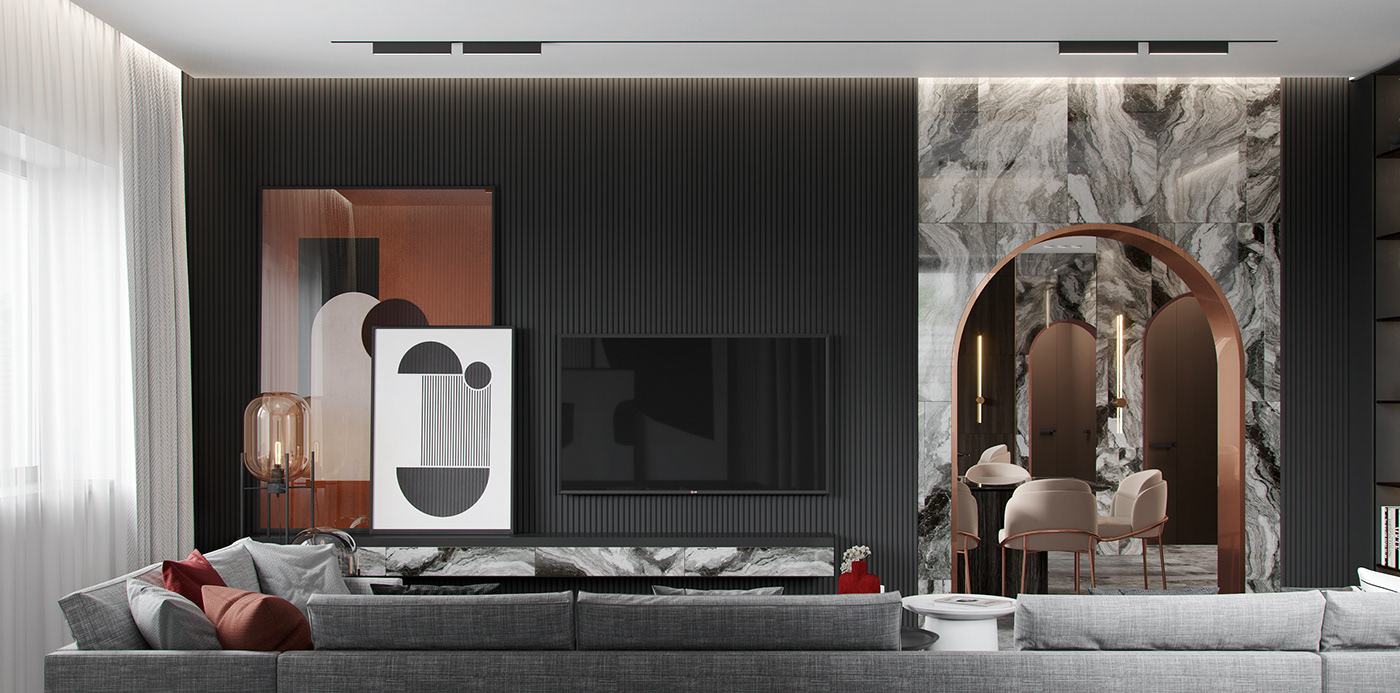




Kitchen
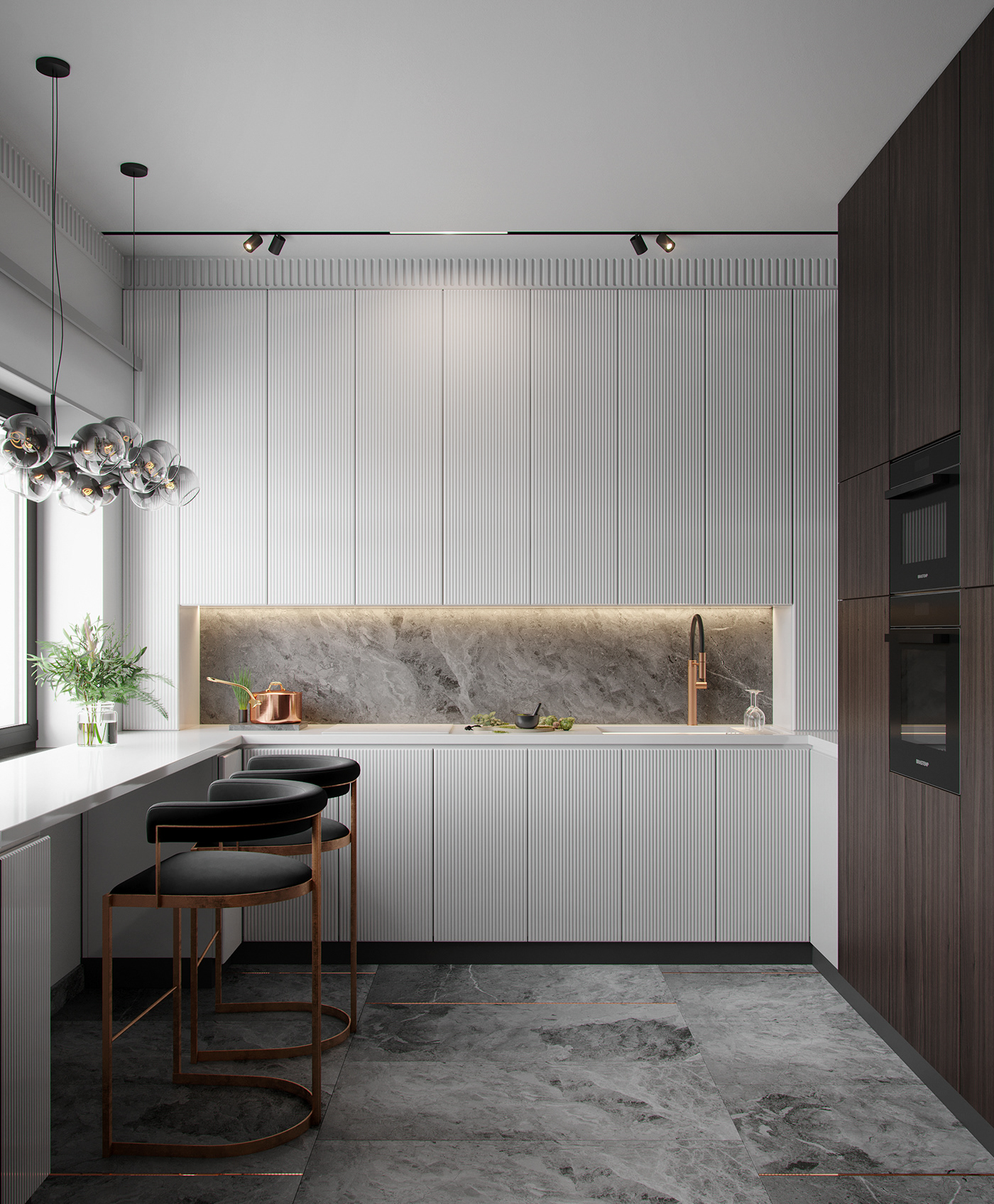

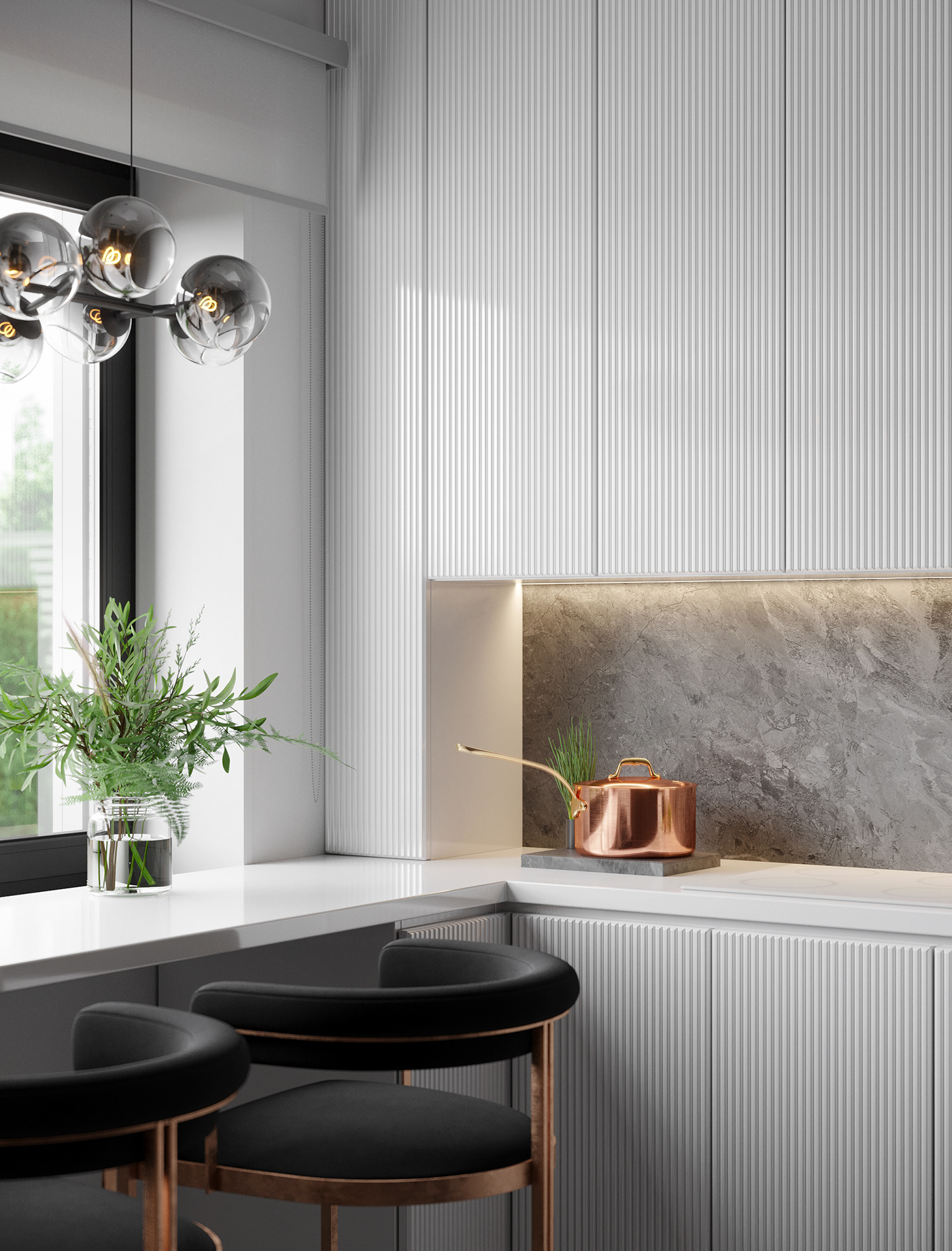


THANK YOU FOR WATCHING!!!
