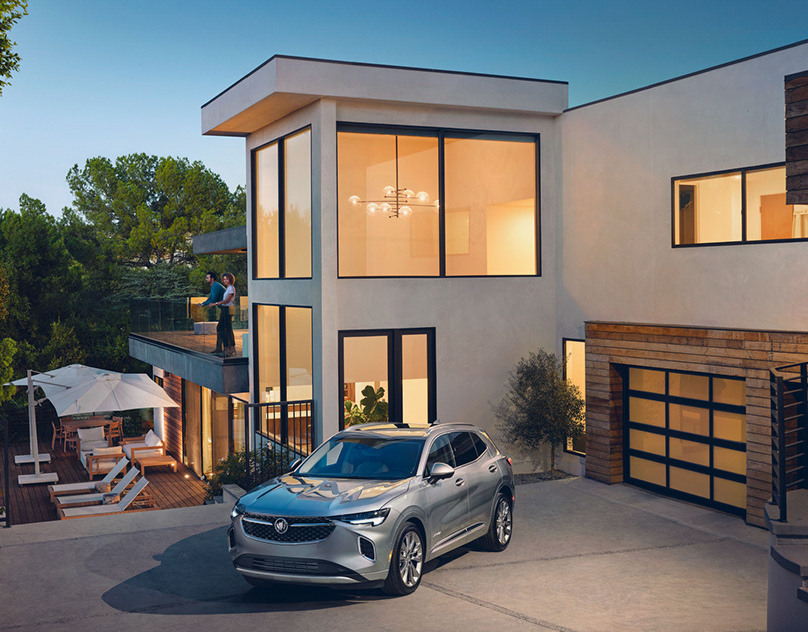

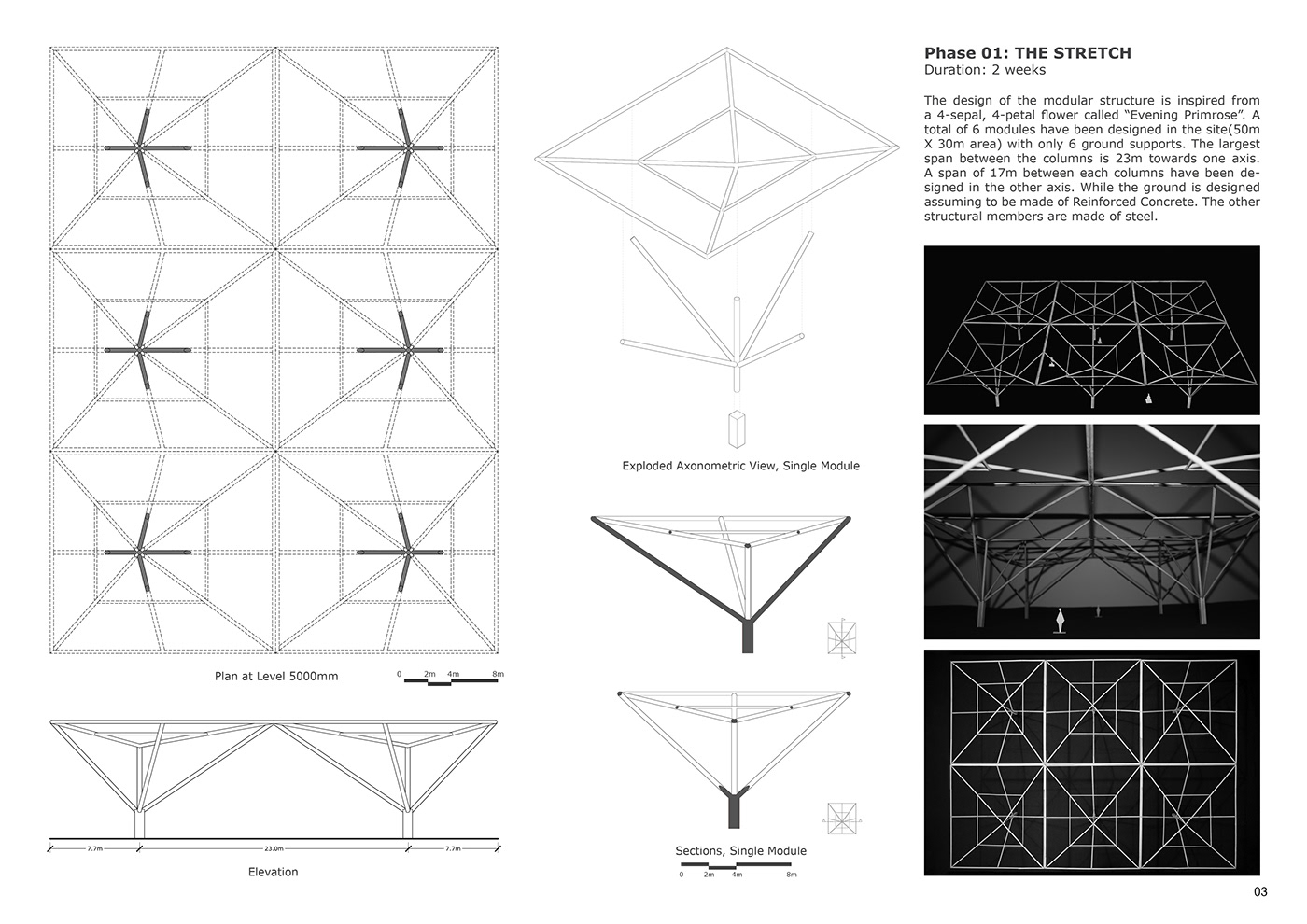
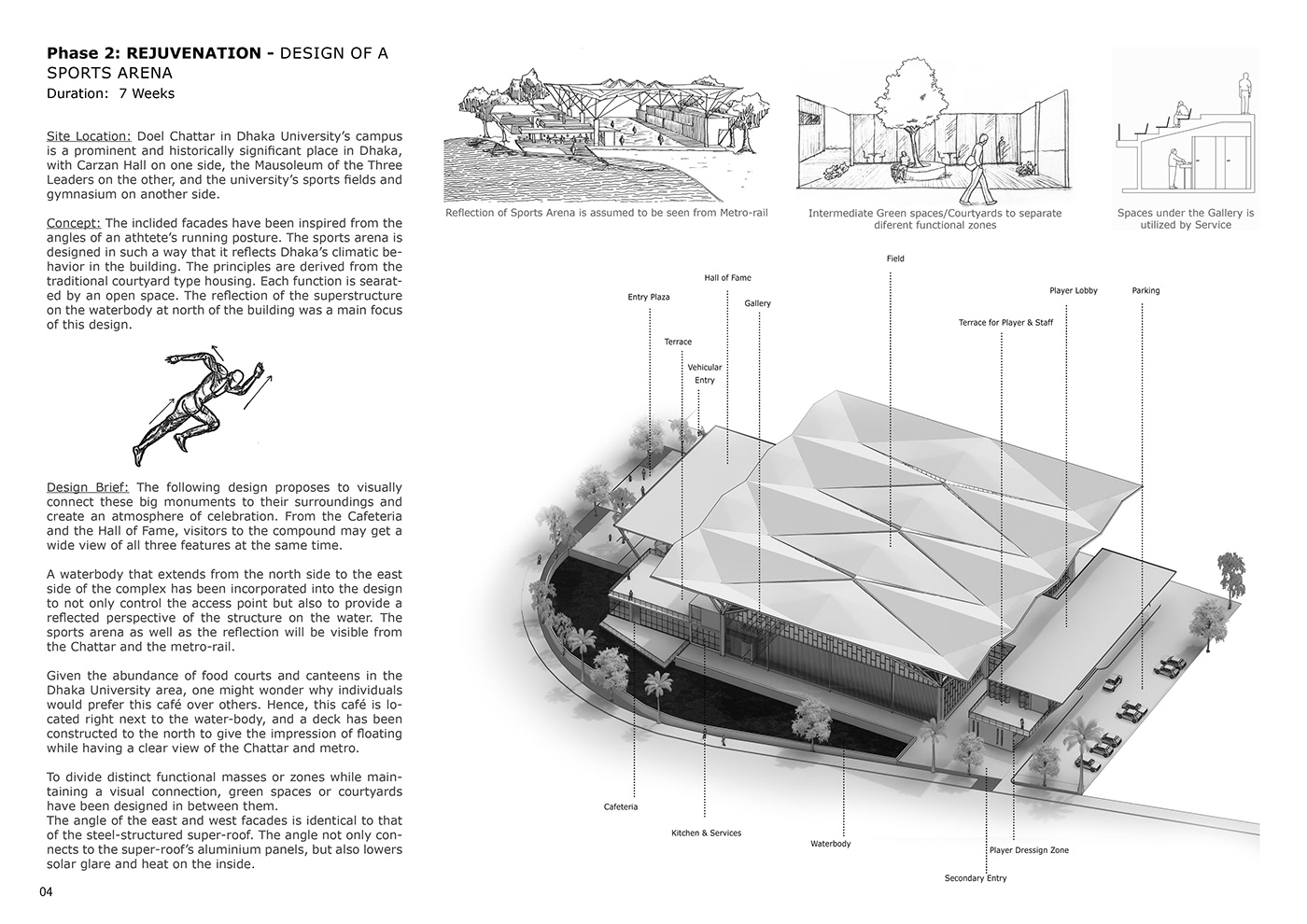



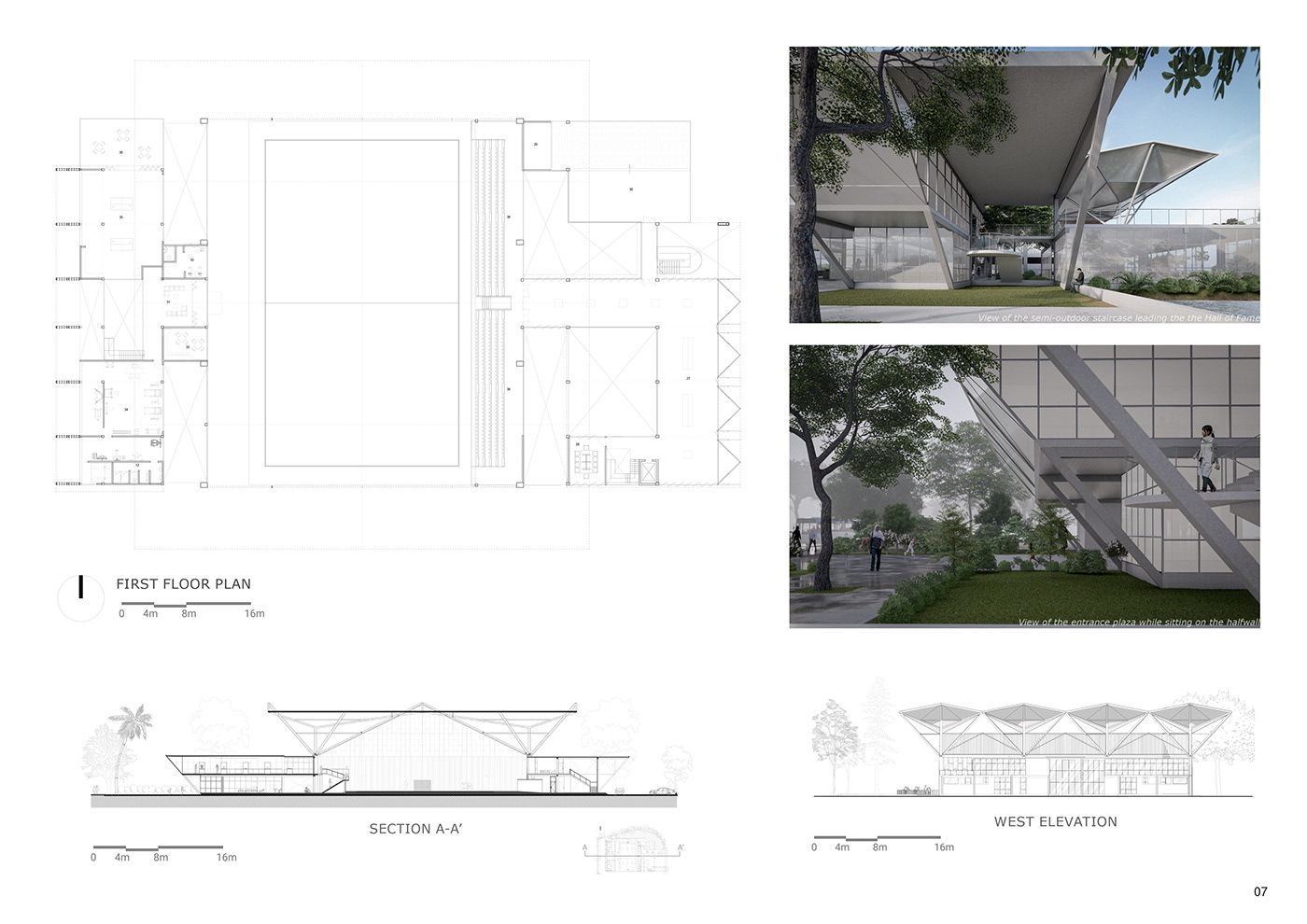

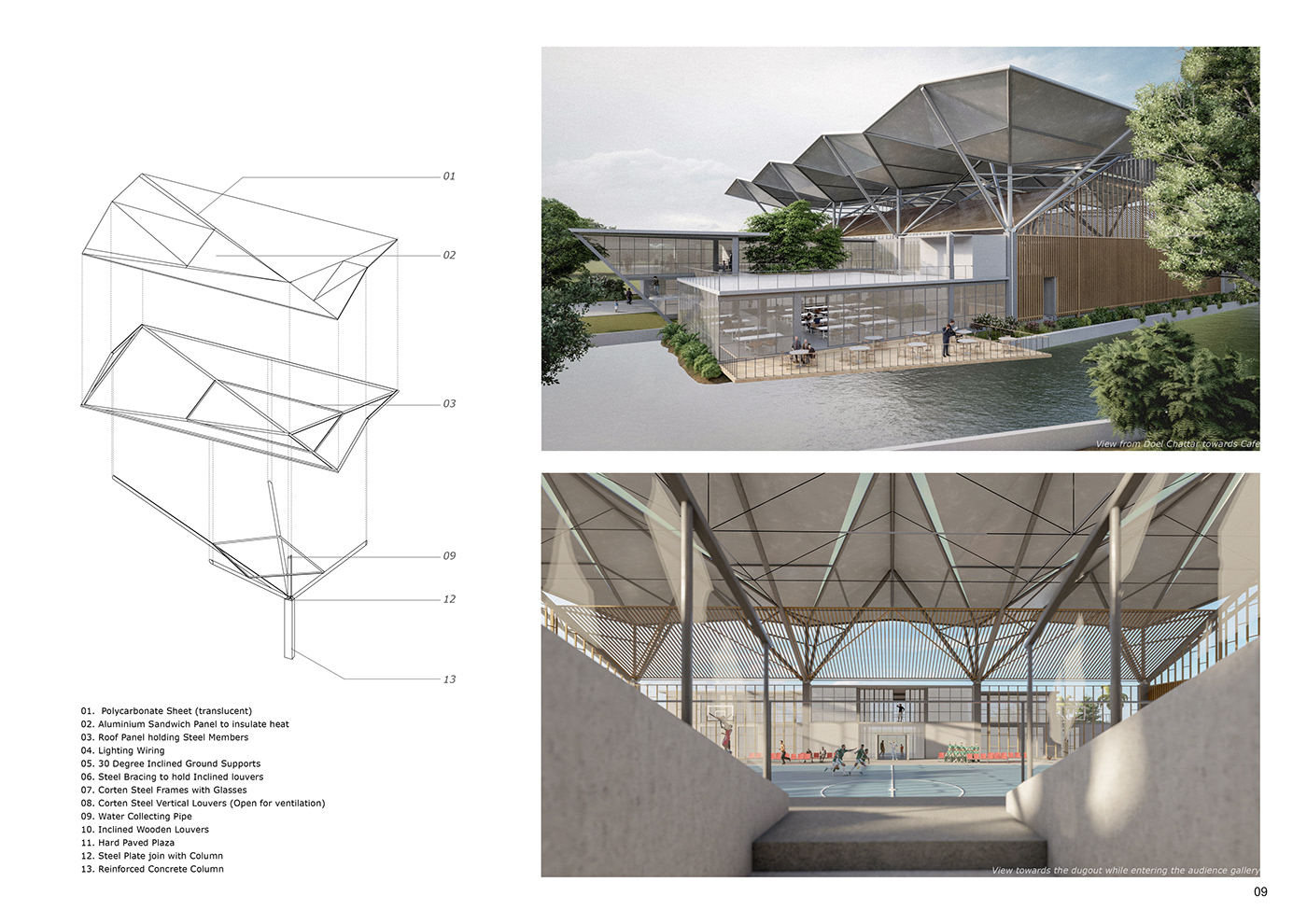




Photographs of Handmade Model of the Sports Complex




Perspective 1: Bird's Eye View of the Sports Complex's plaza from Carjon Hall side
Perspective 2: View of the cafeteria and the water-body from Doel Chattar, Dhaka University Campus
Perspective 3: Relationship of the semi-outdoor Staircase (which leads to the Hall of Fame) with Cafeteria, Water-body and Plaza
Perspective 4: View of the intermediate courtyard from inside Cafeteria that separates the Reception & Cafe
Perspective 5: View of the Entry through plaza from the East-side road, adjacent to the Carjon Hall premises
Perspective 6: View expressing the relationship between the gallery, the sports ground and the VIP Viewing area underneath


