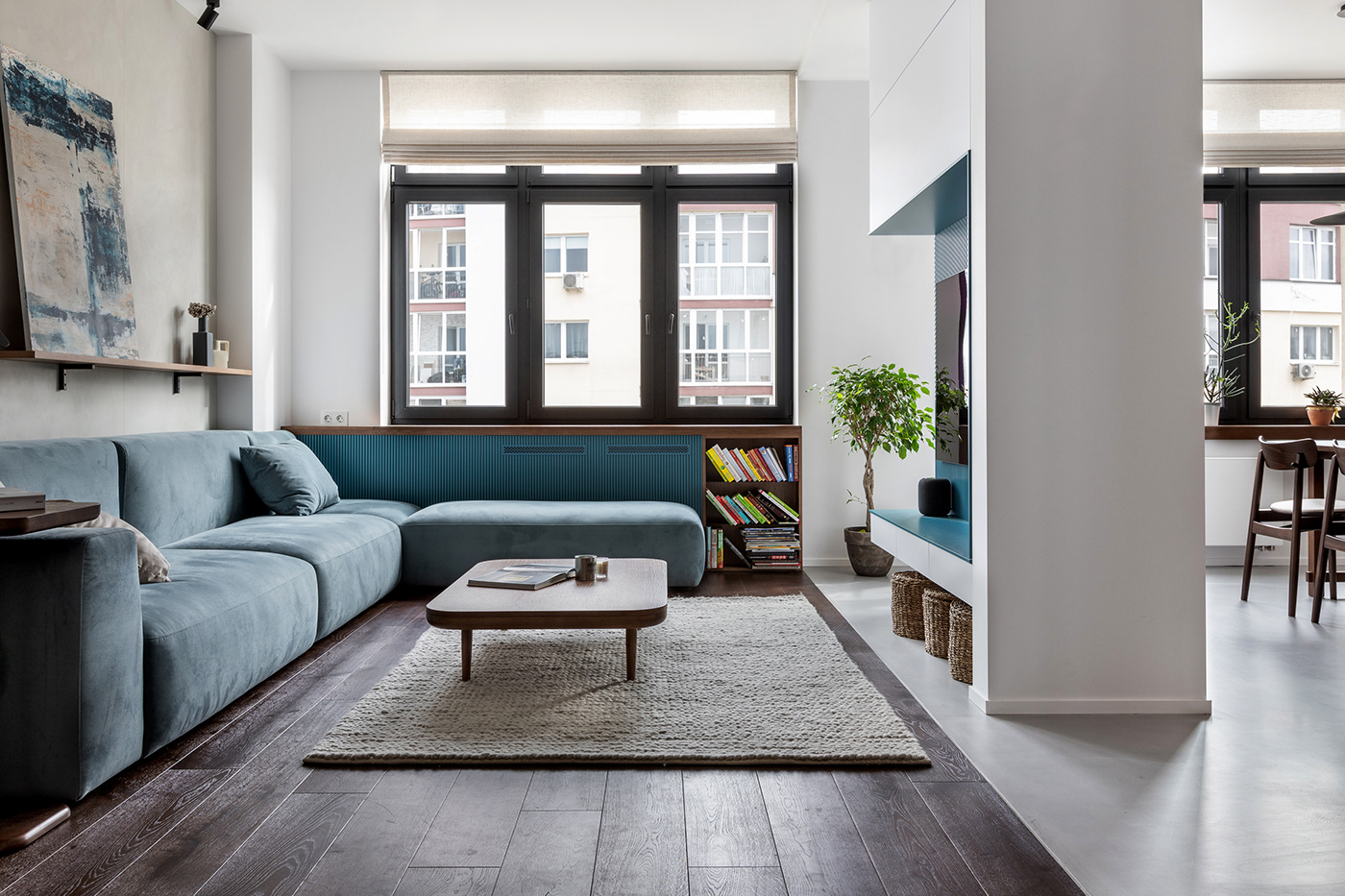
Viva apartment
STUDIO: ZROBIM architects
ARCHITECTS: Valeria Gubarevich, Mark Gurda, Anna Timoshuk, Marianna Drozdova, Alexey Korablyov
LOCATION: Minsk, Belarus
AREA: 107 sq.m.
YEAR: 2021
YEAR OF DESIGN: 2020
CATEGORY: interior design
PHOTO: Sergey Pilipovich



Concept
A spacious apartment for a young family with two children and a large dog was created to unite all family members and gather cozy parties with friends. The customers set us the task of obtaining a space that would suit different scenarios for life and at the same time reflect the lifestyle and philosophy of the owners. We ended up with a multifunctional space with extraordinary solutions and accents - a lot of paintings, a rack for souvenirs from different countries, ecological and durable materials, noble colors, and a lot of decors. This interior is about people who are inclined to communicate, and about how space can help them in this.

Apartment layout
The apartment is located in a new building in the Vivaldi residential complex, so we created the layout and zoning from scratch since it was initially free.

107 sq. meters, there are seven zones: an entrance hall, a living room, a bedroom with a large dressing room, a kitchen-dining room, a separate bathroom, and a miniature laundry room, two children's rooms: for a boy and a girl. The living room and kitchen-dining room areas smoothly flow into one another, but thanks to the sliding partitions, the space is easily transformed for momentary tasks.

Entrance area
The hallway turned out to be quite large and, one might say, core-forming: it is through it that you can get into most of the rooms in the apartment (only the entrance to the parents' bedroom is through the living room).

Two "stripes" of light (wall sconces) have specific functions. What is attached to the cabinet provides light to the person in the mirror. The second on the wall is "emergency": its parents leave it on for the night for the children.

Living room combined with dining room
We have allocated the maximum possible amount of square meters for the common space of the living room, kitchen, and dining room. The result is a spacious open space, conventionally divided into different zones.

For example, a partition with a TV separates the living room from the dining room. Moreover, it is located in the center of the room and does not adjoin any of the side walls, which allows free movement.
Almost all the furniture for the project was made to order according to the sketches of designers, including a large modular sofa for the living room.



When developing the design of the sofa, we especially thought out the mechanism so that it could be expanded and made an extra bed in case one of the guests stays overnight. And one sofa module is not attached to it in any way, so it can be rearranged anywhere as an additional seating position.

If you look at the layout, you can understand that the furniture in the apartment is also arranged for a reason. For example, the sofa in the living room is facing the TV, but there are no barriers between it and the kitchen. Therefore, a person who is cooking something at the stove can freely communicate with those who are sitting on the couch or at a large dining table.



A sliding partition is provided to the right of the central pylon. It does not carry soundproofing or other important function. But with its help, you can hide, for example, unwashed dishes if guests unexpectedly arrived.

The interior has a lot of wood in dark saturated shades, which emphasizes its environmental friendliness. Other colors are used in muted versions, this creates a certain comfort.

Master bedroom & wardrobe


All rooms (except for the large open space) are small. According to the idea of the project, family members only sleep and rest in them, and the main life takes place in a common space. The entrance to the bedroom is made through a small dressing room, which provides the room with additional noise insulation. If there is some kind of party in the living room, then the person in the bedroom will practically hear nothing.

Children's rooms
In the children's rooms, we have thought over the zoning in such a way that the sleeping places are a little around the corner. The person who sleeps on the bed will not be immediately visible to the one who enters the room - psychologically, this is considered correct and more comfortable.



Another feature of the project is that batteries are not visible throughout the apartment. Moreover, they are all protected not just with panels, but with full-fledged consoles in which you can store what you need. Above and below, by the way, there are special holes that allow air to circulate freely.

Bathroom
The bathroom in the apartment, although separate, is made in the same style and color scheme. In the bathroom, special attention was paid to the light so that everything was beautiful when applying cosmetics.



The style of the interior turned out to be more Scandinavian but adjusted for Belarusian realities. Moreover, it cannot be said that the project is executed in the spirit of minimalism.

Video review
The apartment has many different details that create a complete picture and reflect the character of the owners. And each room has its special atmosphere - so that each family member feels as comfortable as possible. We've managed to convey even more atmosphere of this apartment in our video review, so we invite you to watch it. We will also be very happy if you want to support us with your likes and subscriptions, because we take a lot of effort to create unique and useful content for you.
For the provided decor for photo and video session we thank studio Nebo 22.

Thank you for watching!




