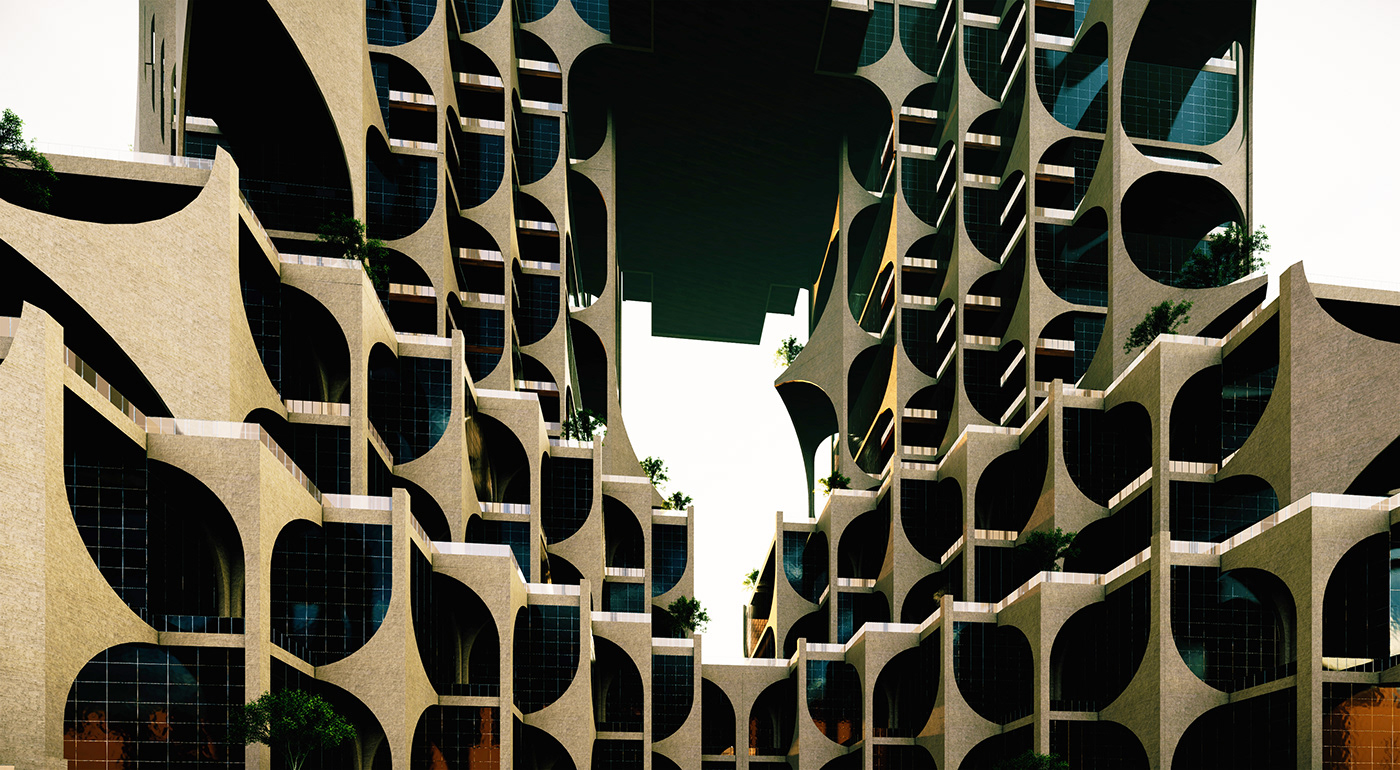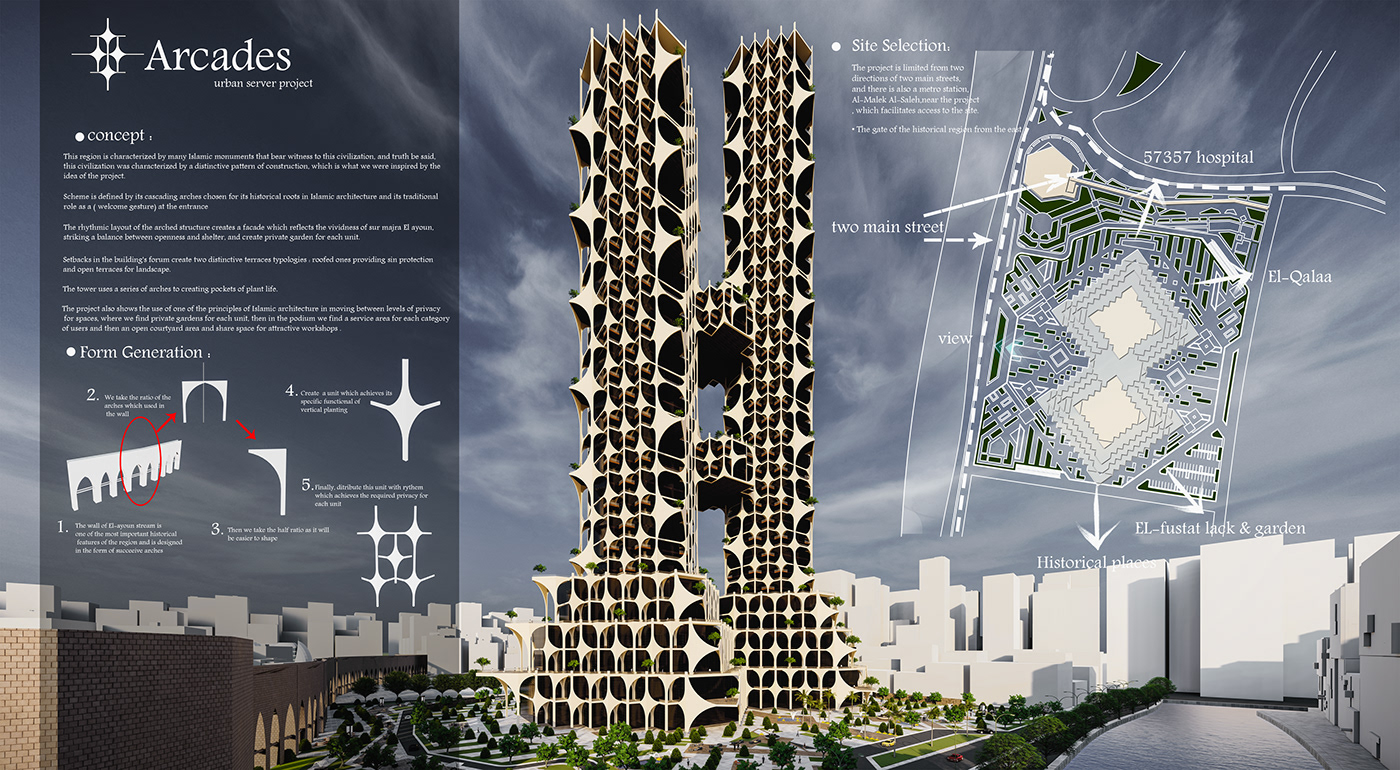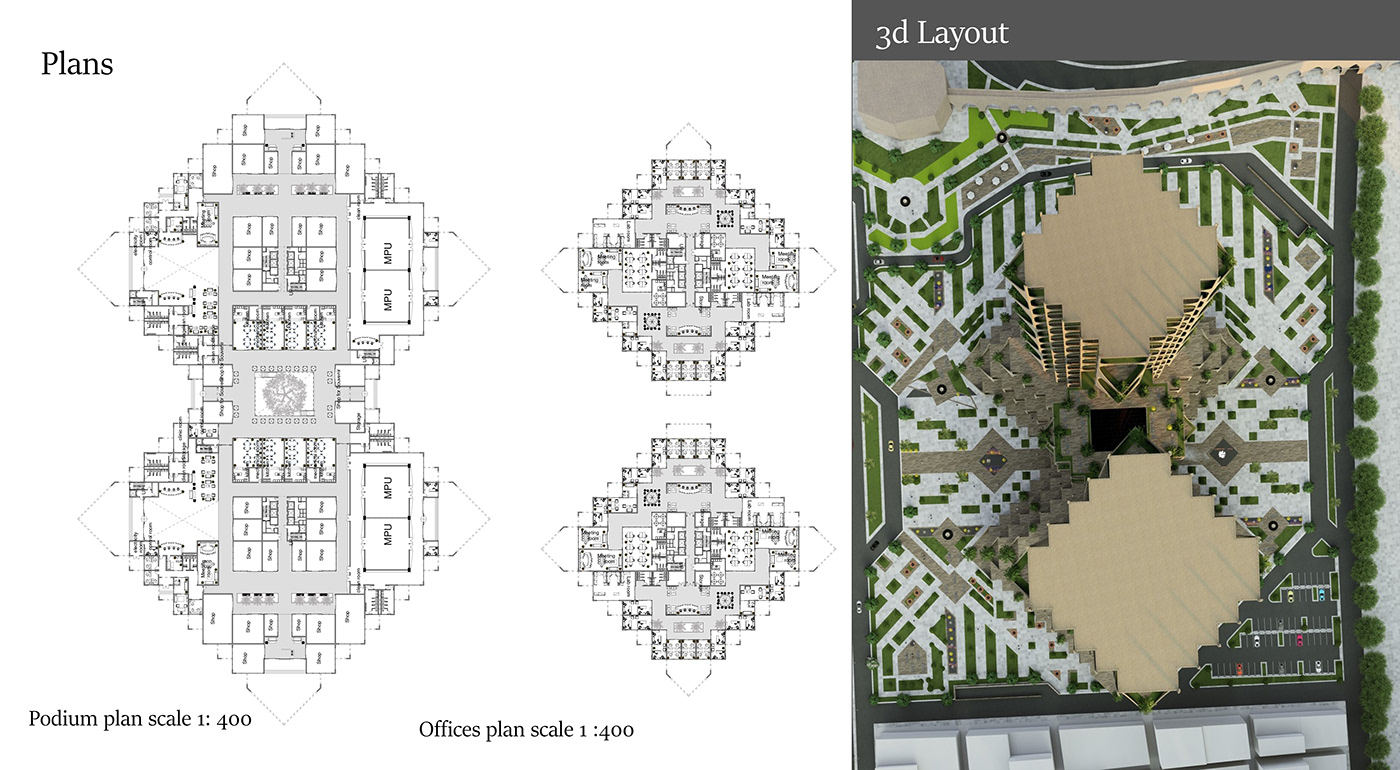
Archades Tower
- A fourth year project in the Department of Architecture
Faculty of Engineering-Ain shams University
Cairo, Egypt. ( 2020-2021 )
- Purpose : Commercial, administrative, residential and hotel.
- Program Used : 3d max, Lumion 10, Adope Photoshop and Revit.








Posters





Video
Project concept :
- This region is characterized by many Islamic monuments that bear witness to this civilization, and truth be said, this civilization was characterized by a distinctive pattern of construction, which is what we were inspired by the idea of the project.
- Scheme is defined by its cascading arches chosen for its historical roots in Islamic architecture and its traditional role as a ( welcome gesture) at the entrance.
- The rhythmic layout of the arched structure creates a facade which reflects the vividness of sur majra El ayoun, striking a balance between openness and shelter, and create private garden for each unit.
- Setbacks in the building's forum create two distinctive terraces typologies : roofed ones providing sin protection and open terraces for landscape.
- The tower uses a series of arches to creating pockets of plant life.
- The project also shows the use of one of the principles of Islamic architecture in moving between levels of privacy for spaces, where we find private gardens for each unit, then in the podium we find a service area for each category of users and then an open courtyard area and share space for attractive workshops.




