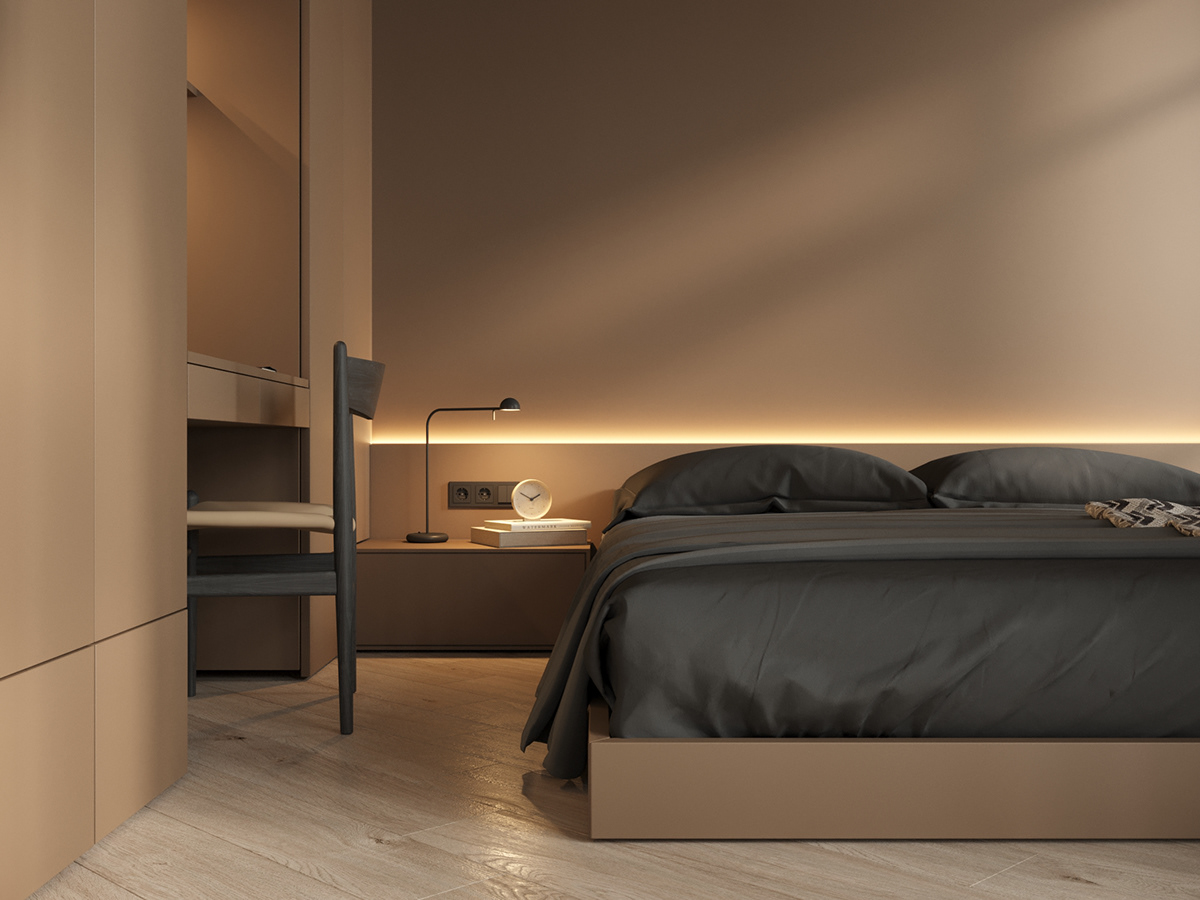sinergia apartment
Studio: ALTADEA architects
Architects: Albert Desiatnychuk
Location: Irpen, Ukraine
Area: 52 sq. m.
Project year: 2021

CONCEPT
The law of synergy says that the two components interact better together than separately. As in our project — the ergonomic layout harmoniously combined with a minimalist cozy interior creates a space where you would like to stay forever.

FLOOR PLAN
***



Meet Sinergiya, a one-room studio apartment for a young couple located in the center of Irpin. The interior solutions here are dictated by aesthetic minimalism. The color scheme is based on white, neutral shades with a dominant light brown color of the bedroom.



In the process of creating the project, we changed the layout to combine the kitchen and living room. The dining and sleeping areas are separated by glass partitions. On the left side of the corridor, there is a big dressing room. Despite the small area, the architecture of the space allows doing anything you want in the apartment.


All elements of the project complement each other, creating comfortable conditions for future residents.









Here will be life. Here will be synergy.



