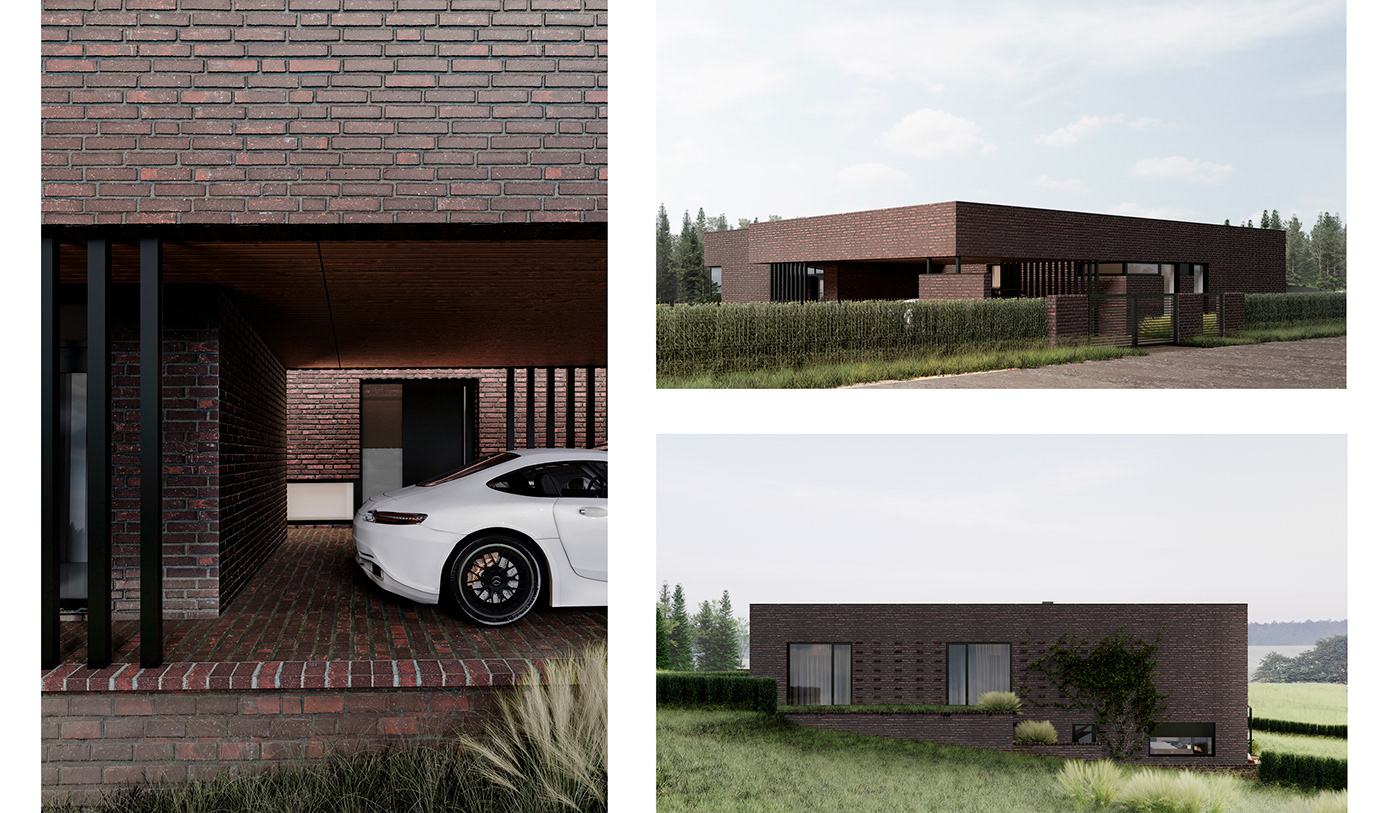__Whole Brick House
Studio: Zrobim Architects
Architects: Mark Gurda, Андрусь Bezdar
Location: Belarus, Baguta
Project year: 2020
Visualization by kwongdloc
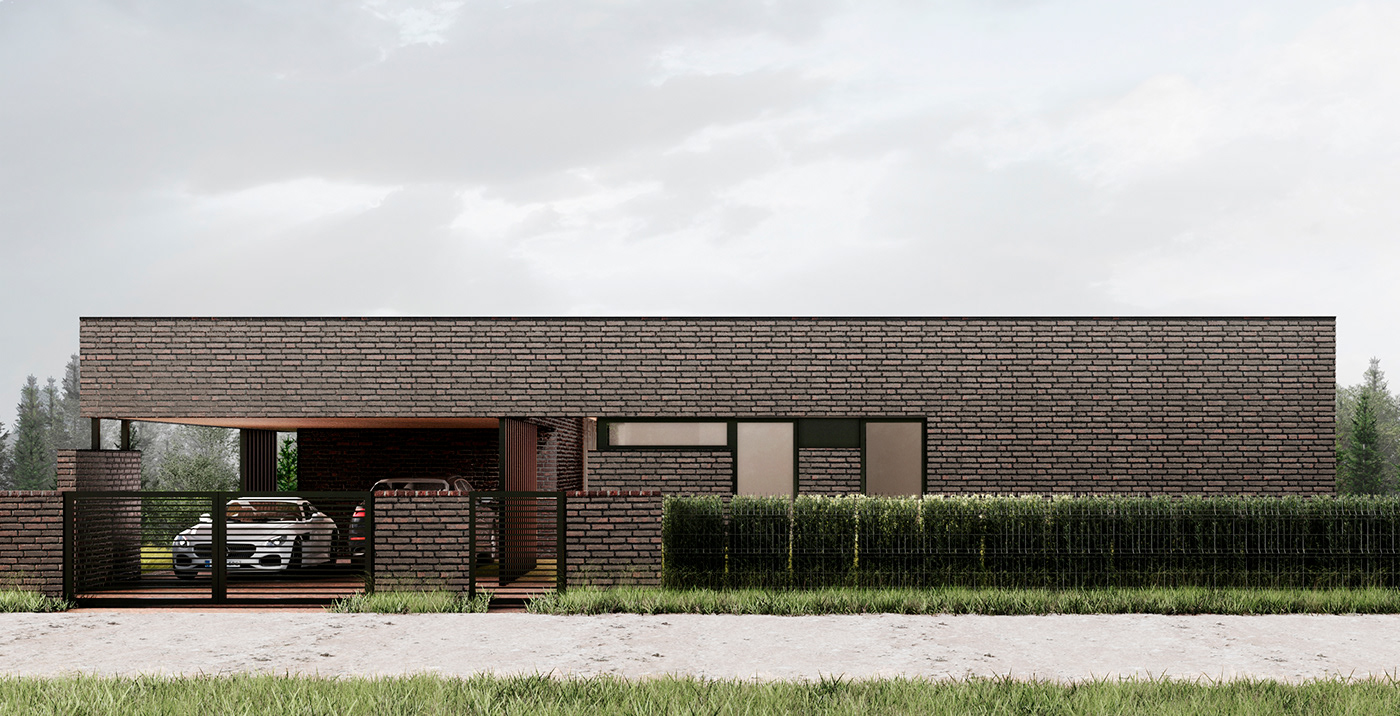
The uniqueness of this project is its location in the natural environment, or rather — in the relief. From the entrance side, the house is a one-story structure, however, after passing through the corridor that divides the house into two parts, we find ourselves on the terrace at the bottom of the slope with a beautiful view on the forest and the lake. The monomateriality of the house gives it power and uniqueness, hiding its considerable size behind it. The entire facade is made of textured terracotta-colored bricks with graphite metal inserts.
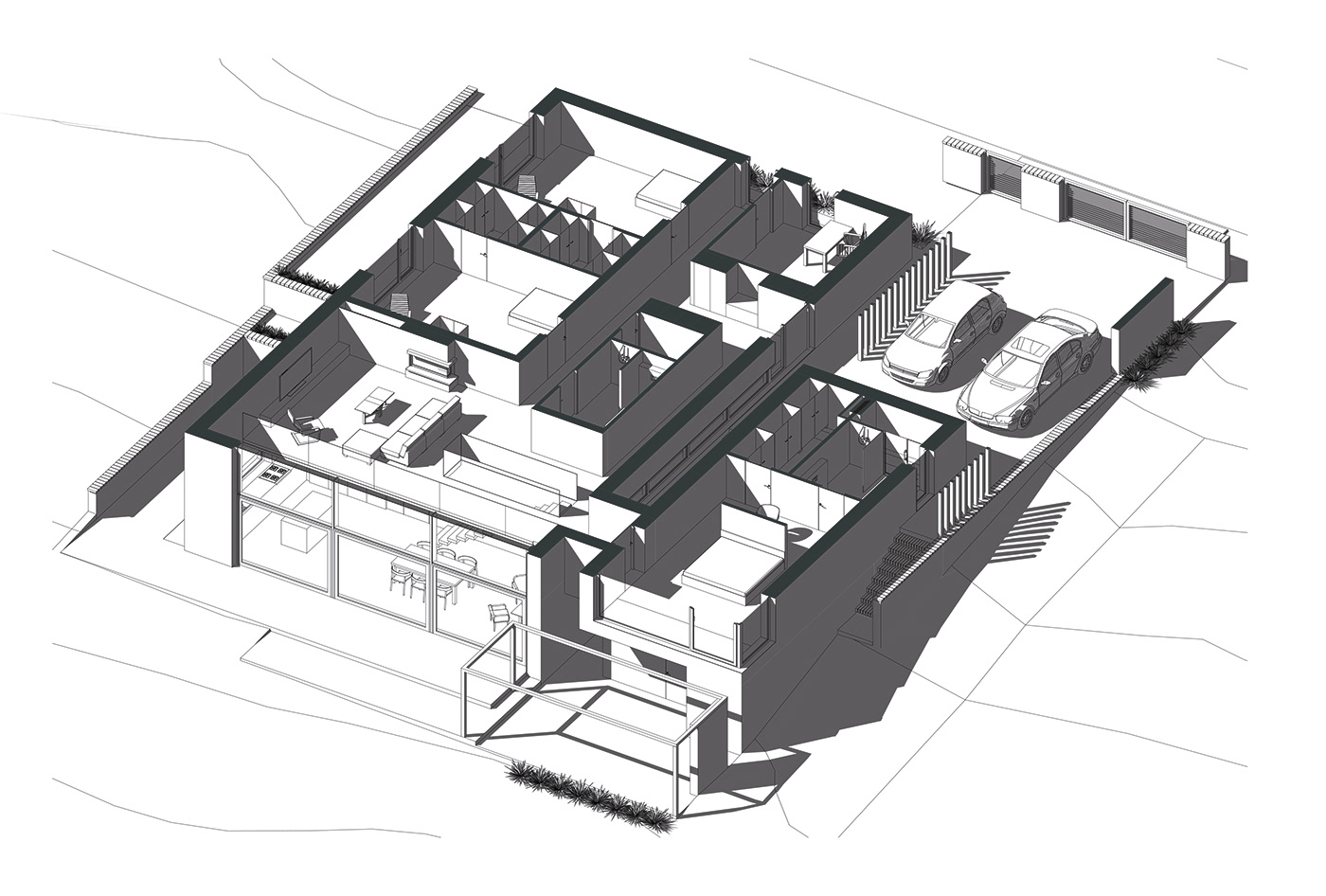


The house plan consists of two blocks — public and private-separated by an external corridor. At the entrance to the house, we are met by an open space without doors with a public cube (bathrooms, dressing rooms), which can be bypassed from all sides. Also on the floor there is a mezzanine part, in which there is a living room with a huge panoramic glazing and a beautiful staircase leading to the lower floor to the dining area. In another part of the house there are children's rooms, guest rooms, as well as an office.
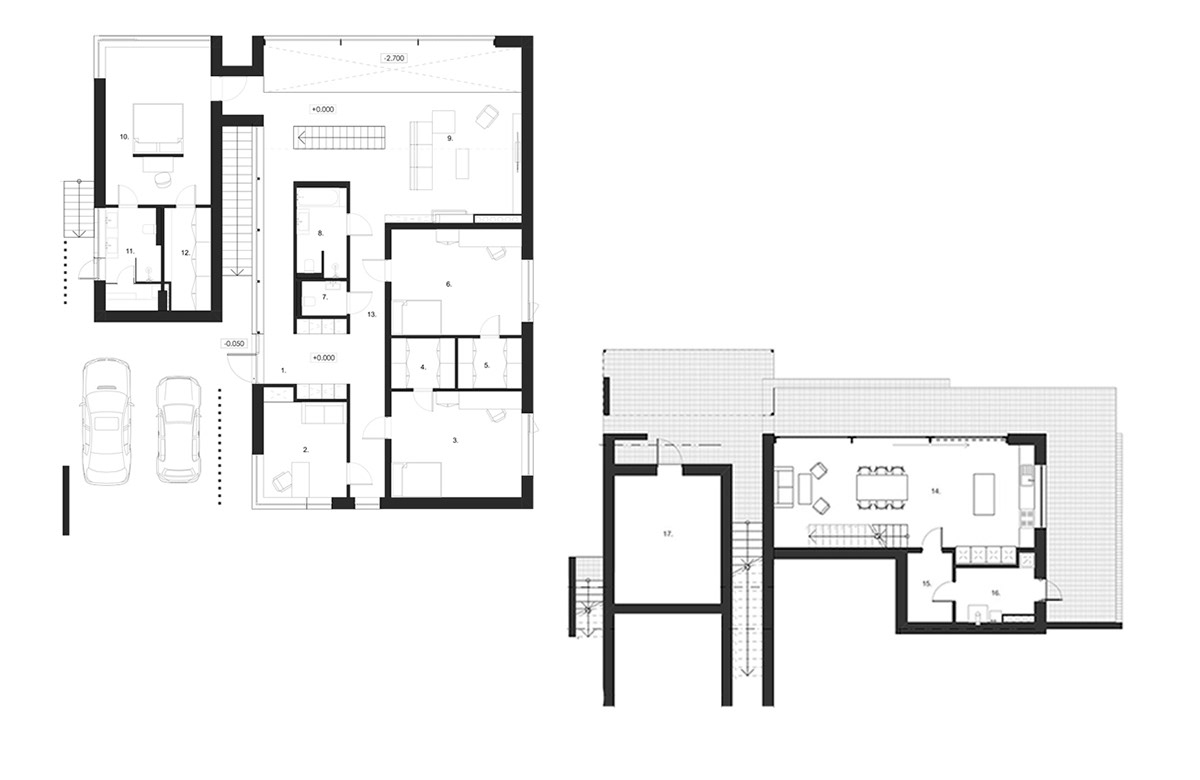
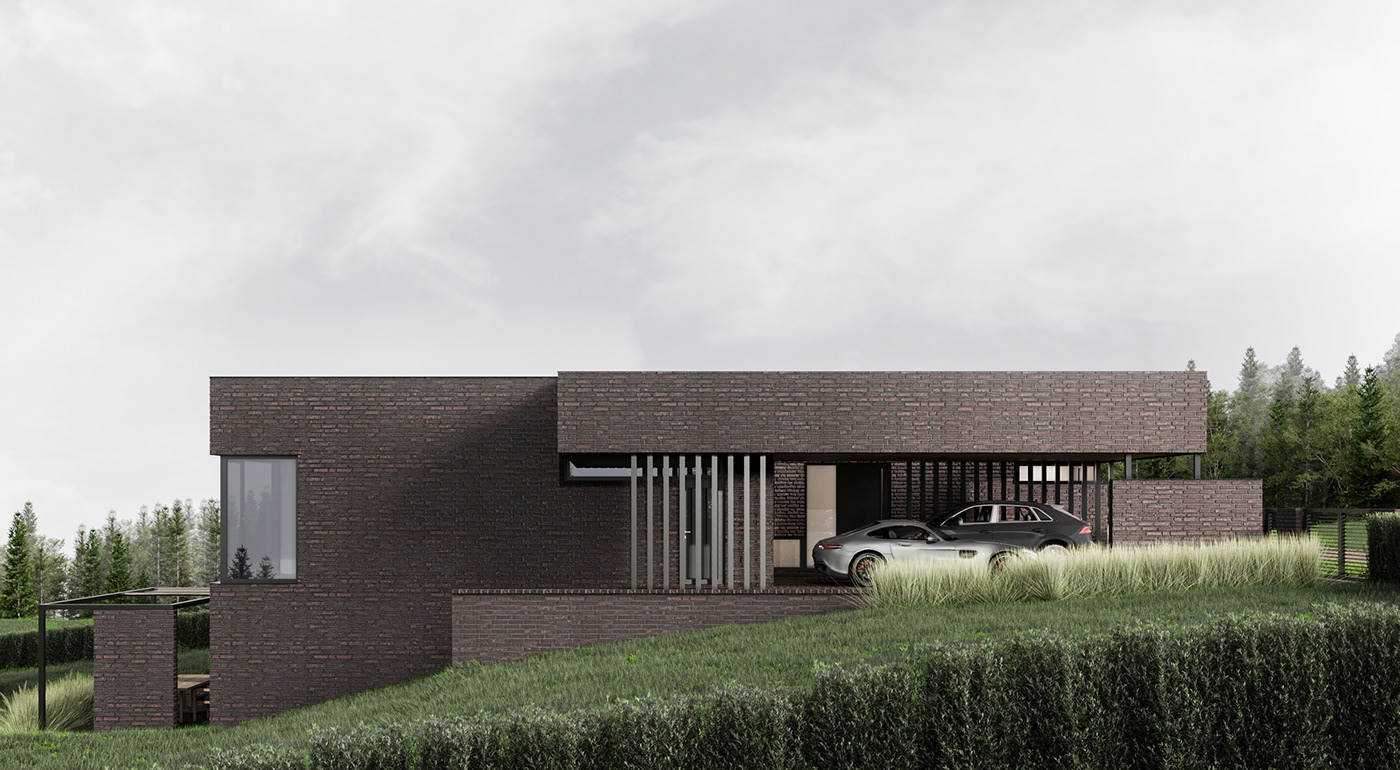
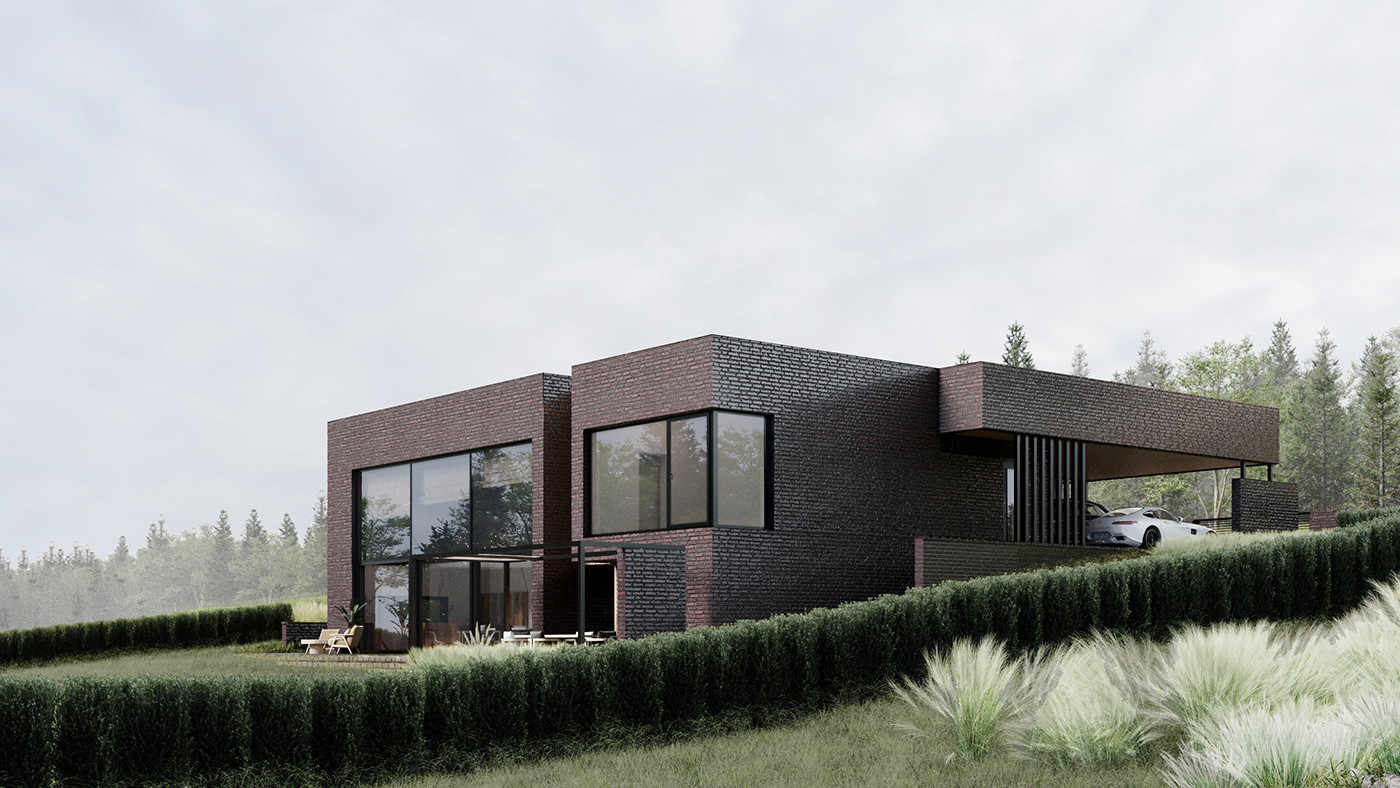
We should also mention an interesting solution with a hinged transition to the master bedroom, located in a separate block. By the way, it can be accessed not only through the transition, but also immediately from the parking lot there is a door to this block.
