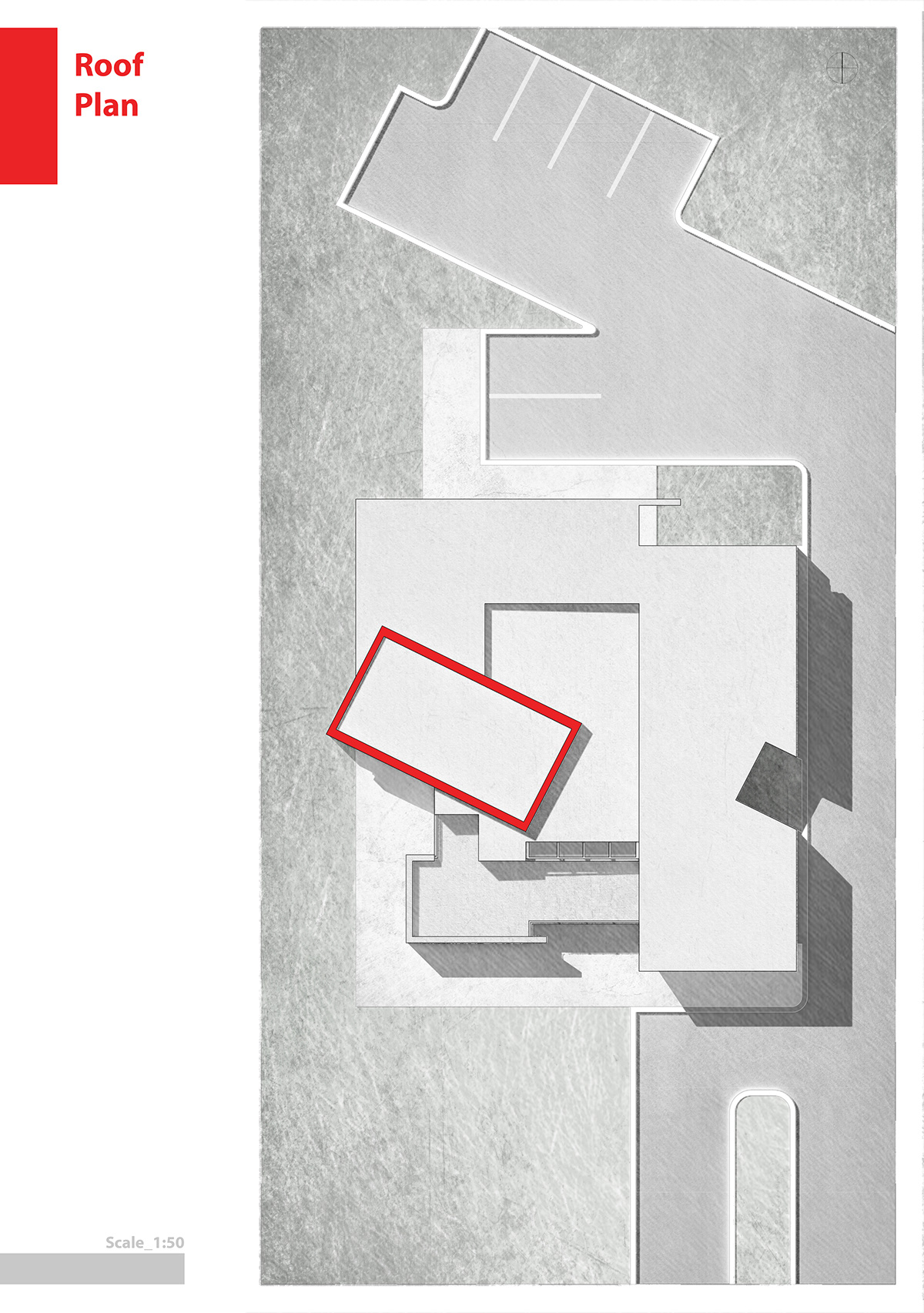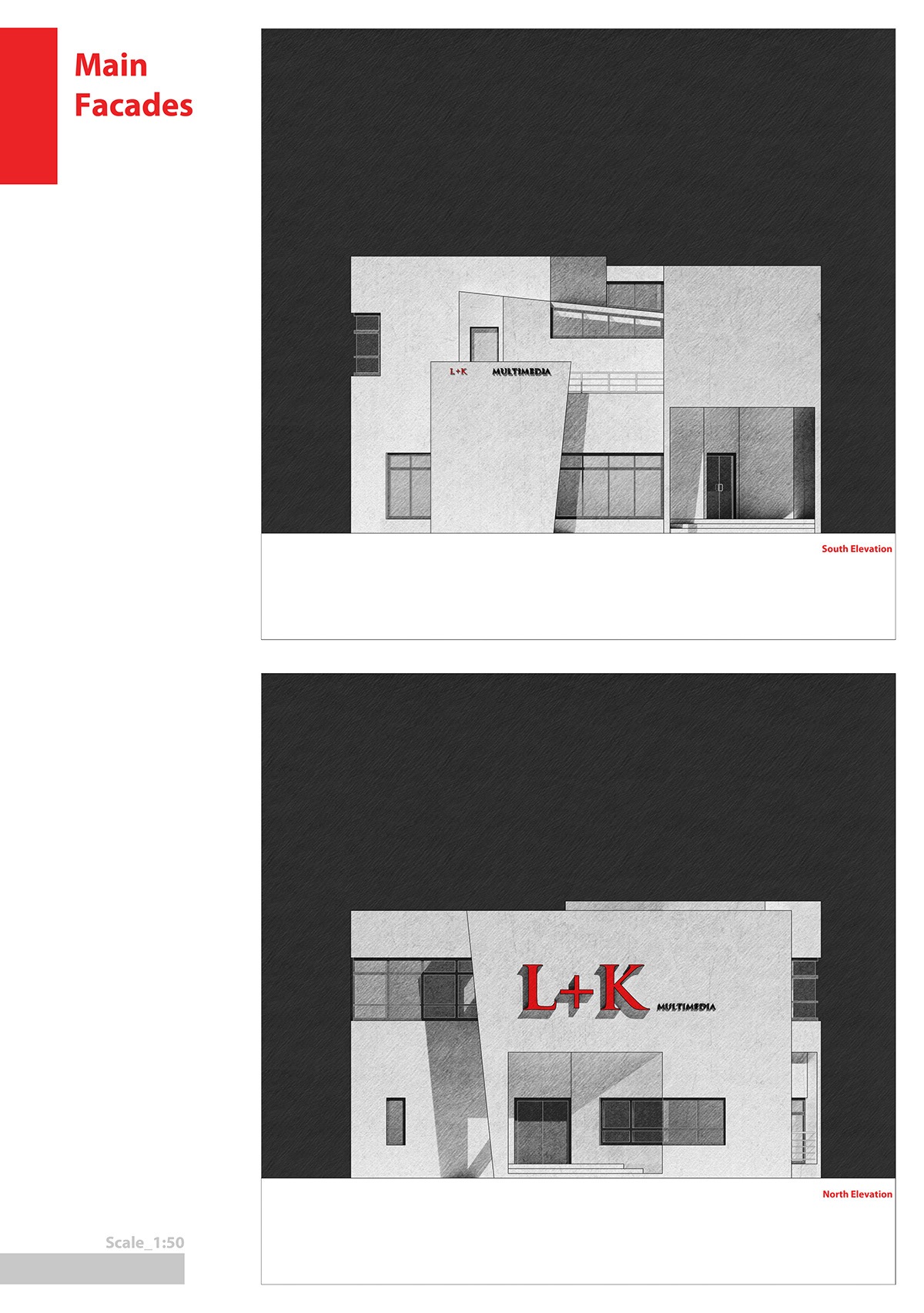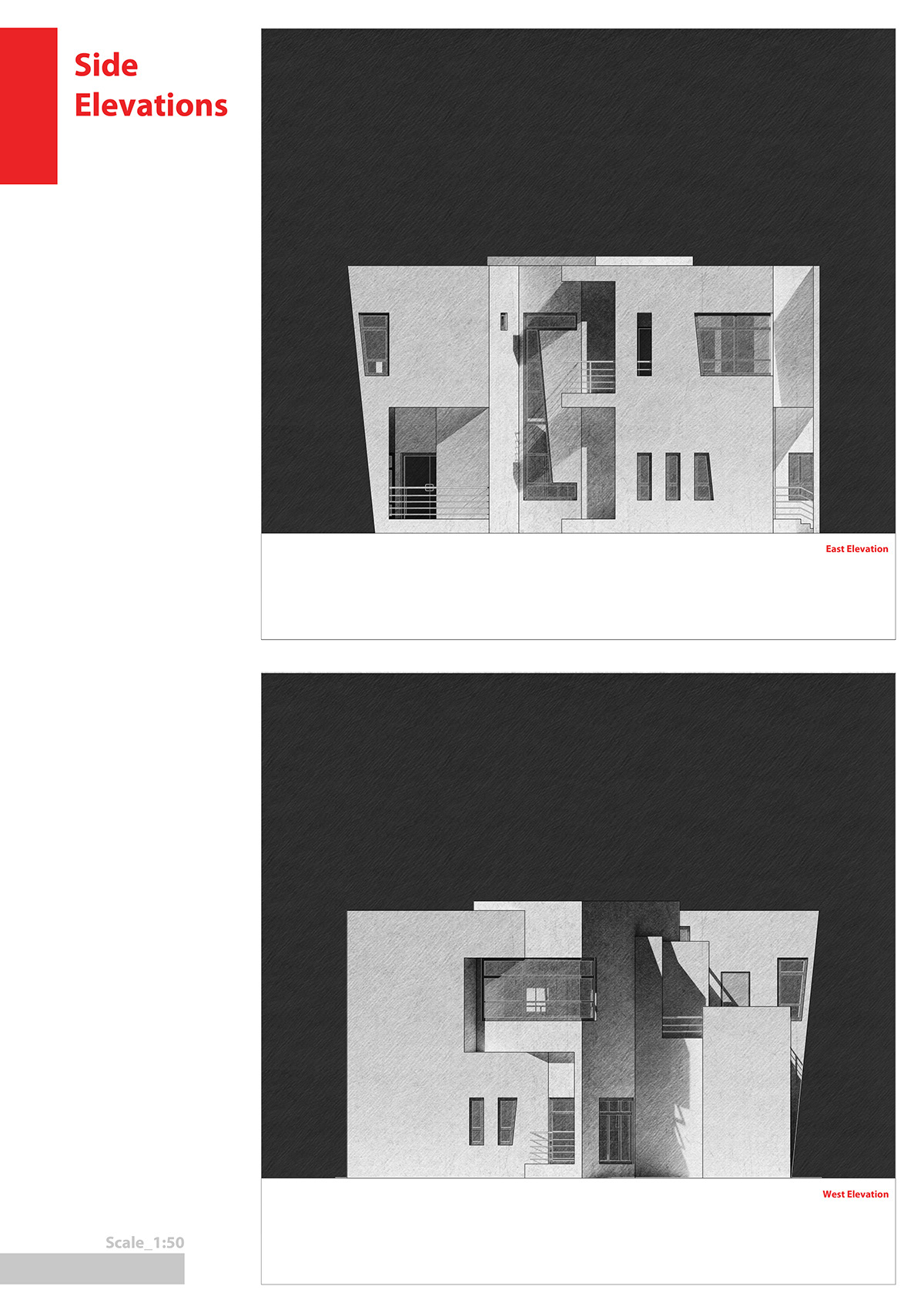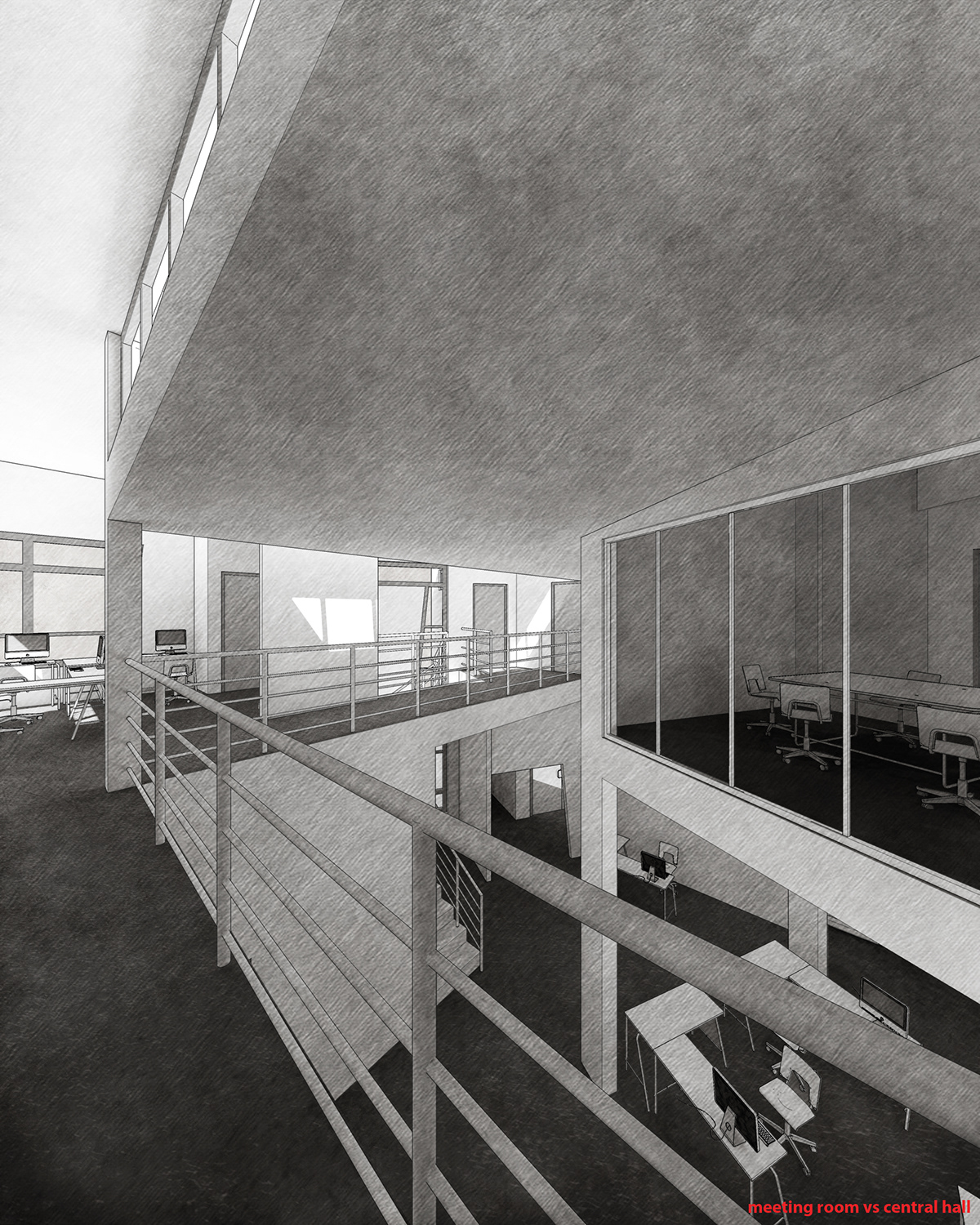








This project was located on a hypothetical rectangular site. The project scope was to design an office or a working place for a firm selected or made up by each student. My firm selection was a multimedia design firm where the meeting room is infused with the whole open environment of the office. To achieve that I had to optimize space by inserting a slit diagonally to the main double height work station.

