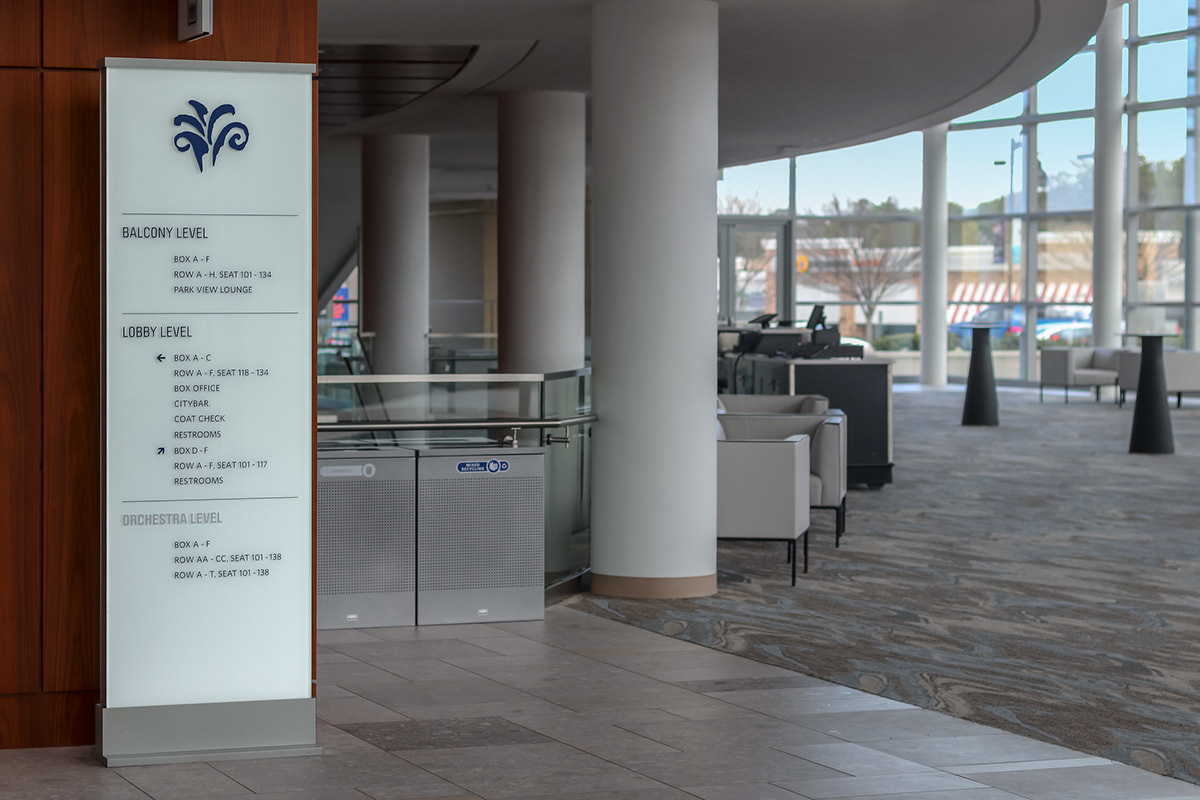Location:
Sandy Springs, Georgia
Credit:
Design by Noah Jeppson and Others // IA Interior Architects // City Springs
Project Description:
Sandy Springs, Georgia
Credit:
Design by Noah Jeppson and Others // IA Interior Architects // City Springs
Project Description:
City Springs project is a $300 million mixed-use development that created a new city center for Sandy Springs, Georgia. The 14-acre development includes a central park, City Hall, retail market square, residential development and a 1,000-seat Performing Arts Center.
Our team created the wayfinding strategy and signage design for the entire project utilizing a modular signage system that could provide unique branding moments for each component (the Performing Arts Center required a more refined approach while the office building interiors were more practical). The mix of private and civic uses required coordination with city officials, private developers, and various other stakeholders. Signage types included parking deck wayfinding/mural walls, exterior identification signage, interior office signage, Performing Arts Center wayfinding and signage, and pedestrian site wayfinding. The project opened in Summer 2018.










