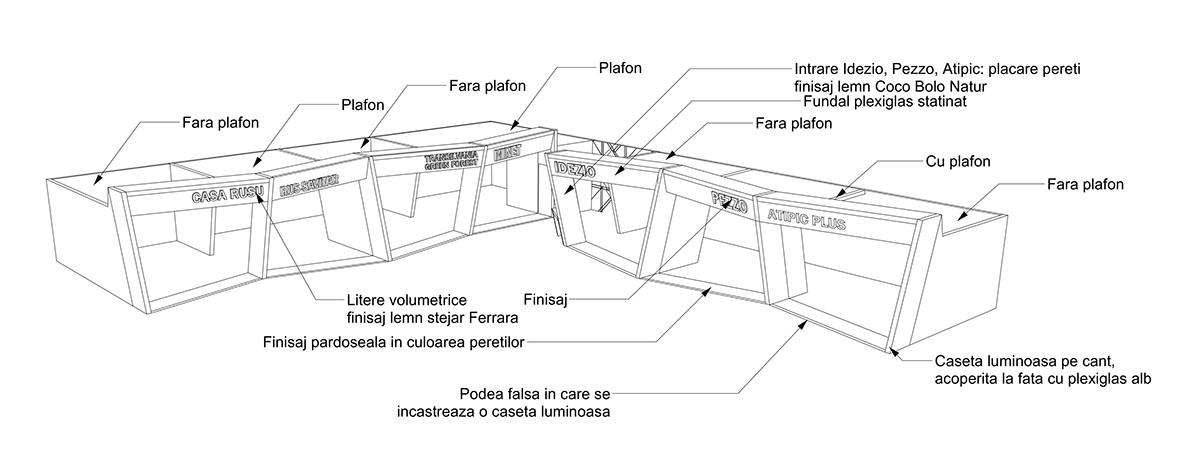The available space was divided into functions as to be used in good conditions by all participants . Each of the seven participating companies received a front stand with visible flow of visitors. Between the two islands with stalls , we've created a space for discussion and a reception for ACRM where members can promote the association and conclude new business contacts. Office space is arranged immediately next to it , even in the middle of the pavilion , to be easily used by all exhibitors .



The intelligent way in which the entire stand was designed by withdrawals from the front and rhythmic interruptions walls makes the corner company to be as visible as any of its neighbors.
Through the pace of withdrawals created over 1 m from each stand, we obtained an interesting dynamic space, breaking the feeling of "box " that often exist where exhibition space is limited.
Through the pace of withdrawals created over 1 m from each stand, we obtained an interesting dynamic space, breaking the feeling of "box " that often exist where exhibition space is limited.





