
広いスペースの家を設計する場合、レイアウトが正方形であれば、視線がより広くなります。 天然のクルミ材突き板を使用して、構造用の梁と柱を覆い、修正します。これにより、圧力感がなくなり、固有の弱点が視覚の焦点に変わります。 全体的な空間ファサードにより、ベニヤ、石、ガラス、皮革、鉄などの異なる素材を千鳥状に積み重ねることができ、視線の連続性と延長を導き、空間レベルを高めます。 冷たさと暖かさが共存し、簡潔でスタイリッシュ、リラックスして快適です。 それぞれが天と地を所有する5人家族は、生活機能が完全に満たされ、3世代が同じ家に住み、家族の幸せを分かち合うために一緒に住んでいます。
大坪數毛胚屋,把格局抓的方正,視線就會顯得更開闊。運用天然胡桃木皮包覆修飾結構樑柱,消弭壓迫感並使先天弱點轉化成為視覺焦點。整體空間立面讓木皮、石材、玻璃、皮革、鐵件等異材質交錯堆疊,引導視線連貫與延伸且增加空間層次。冷冽與溫潤並存,簡潔時尚、放鬆舒心。一家五口,各自擁有一番天地,生活機能完全的滿足,三代同堂,齊居共享天倫之樂。
Daping several rough houses, the square of the layout, the line of sight will appear more open. Use natural walnut veneer to cover and modify the structural beams and columns, eliminating the sense of pressure and turning the inherent weaknesses into the focus of vision. The overall spatial facade allows dissimilar materials such as veneer, stone, glass, leather, and iron to be stacked in a staggered manner, guiding the continuity and extension of the sight line and increasing the spatial level. Coldness and warmth coexist, concise and stylish, relaxing and comfortable. A family of five, each owning a piece of heaven and earth, living functions are completely satisfied, three generations living in the same house, living together to share the happiness of family.


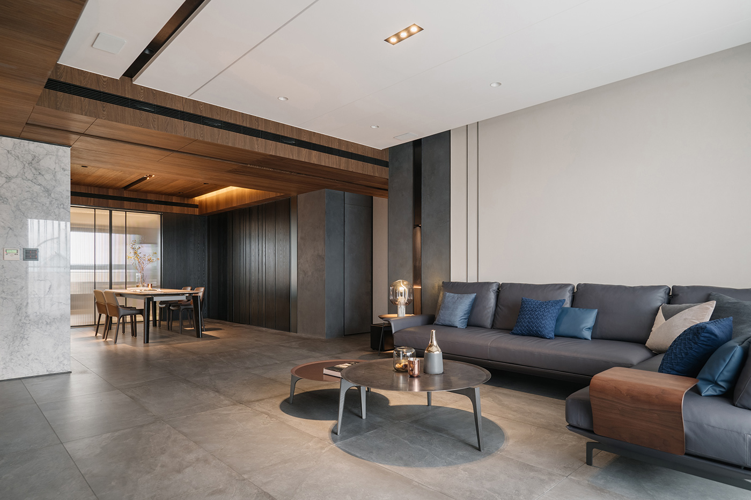

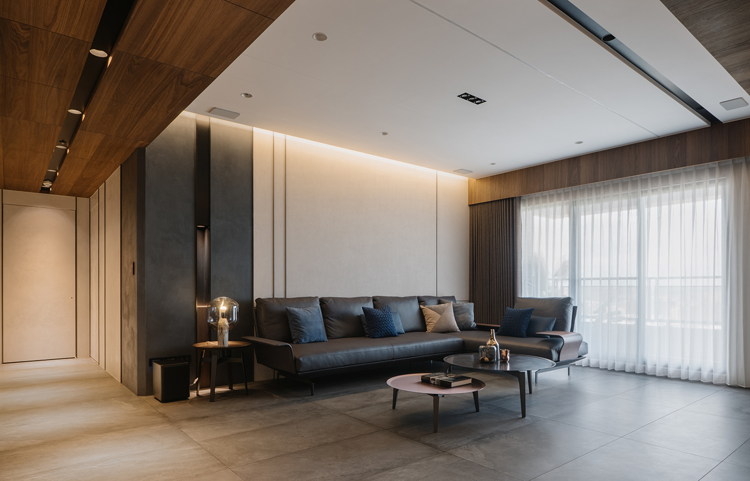
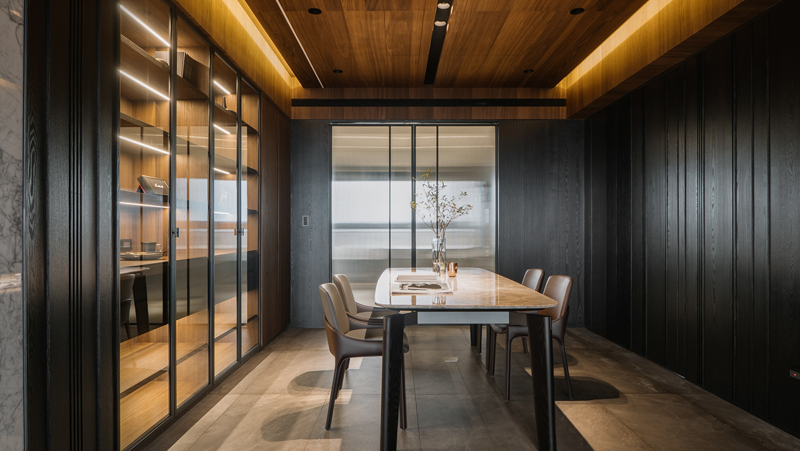
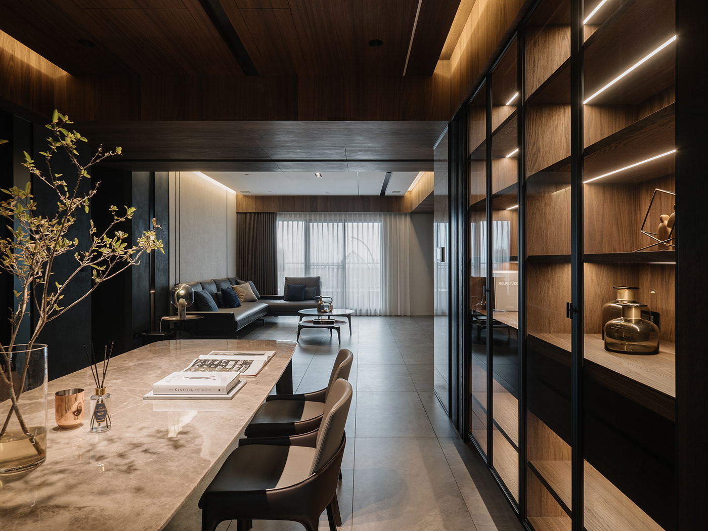

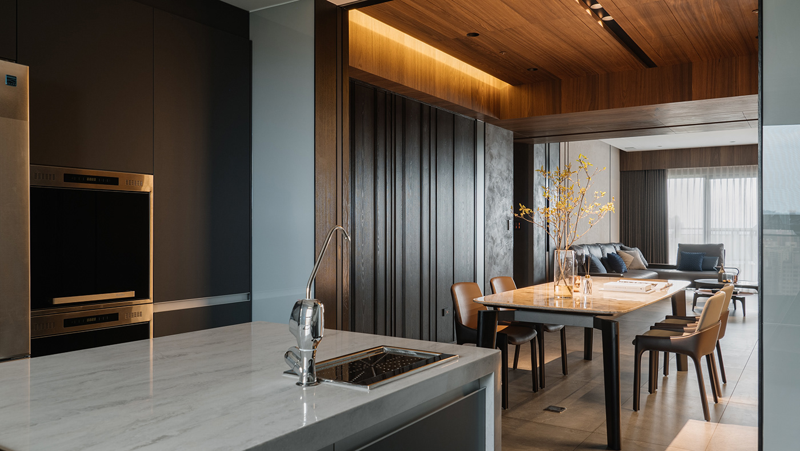







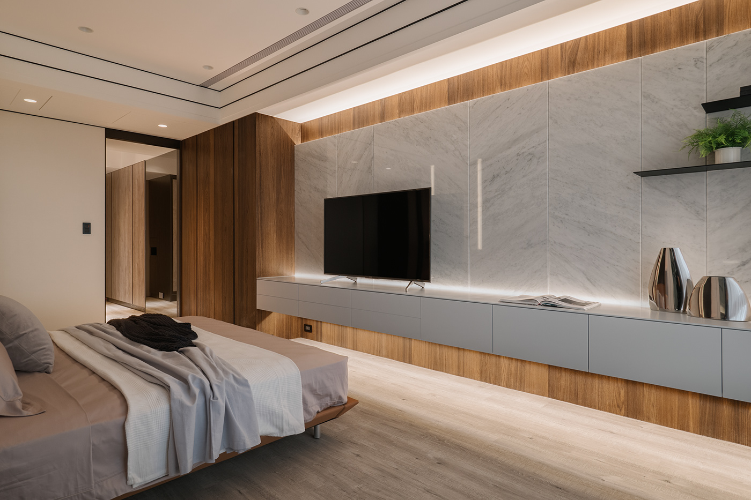






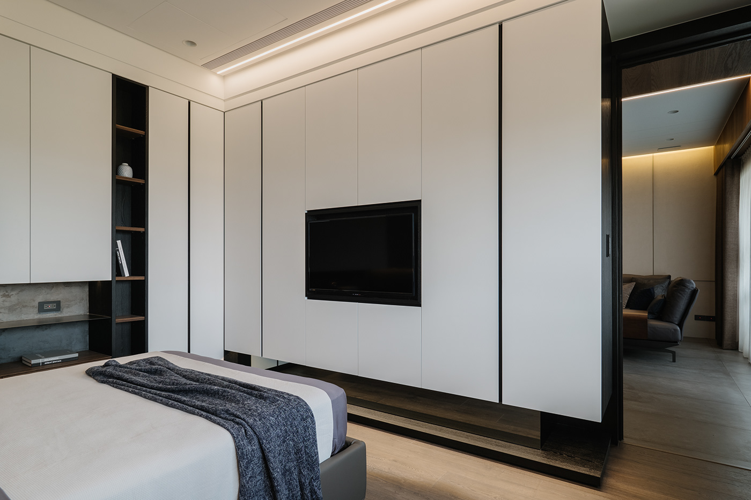
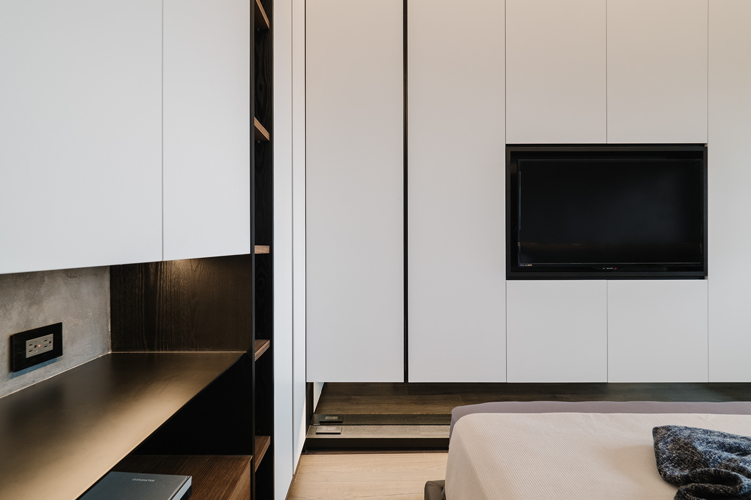

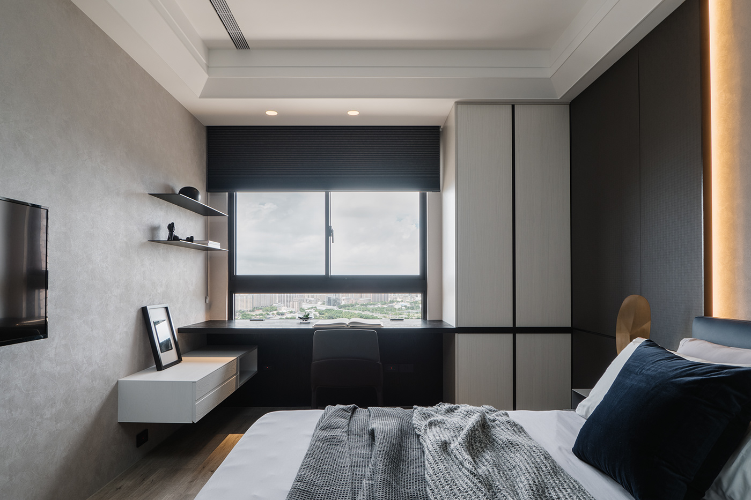
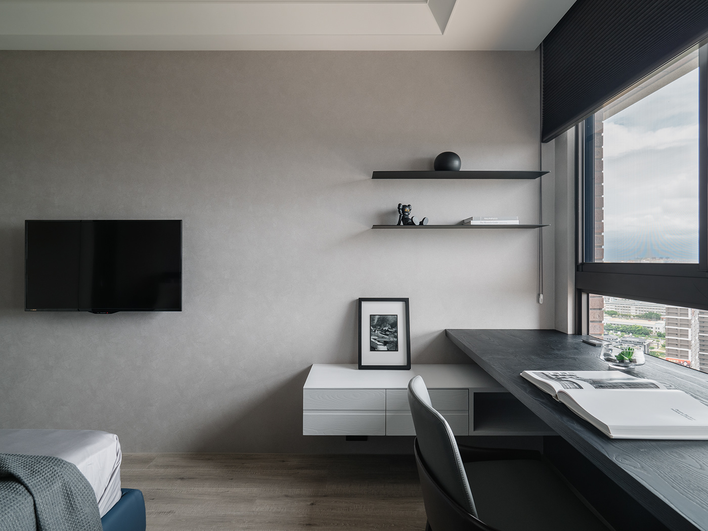
Interior design / 二三設計 23Design
photography / 光画社 李柏毅 Lee Po Yi
Taiwan Taoyuan / June 2019




