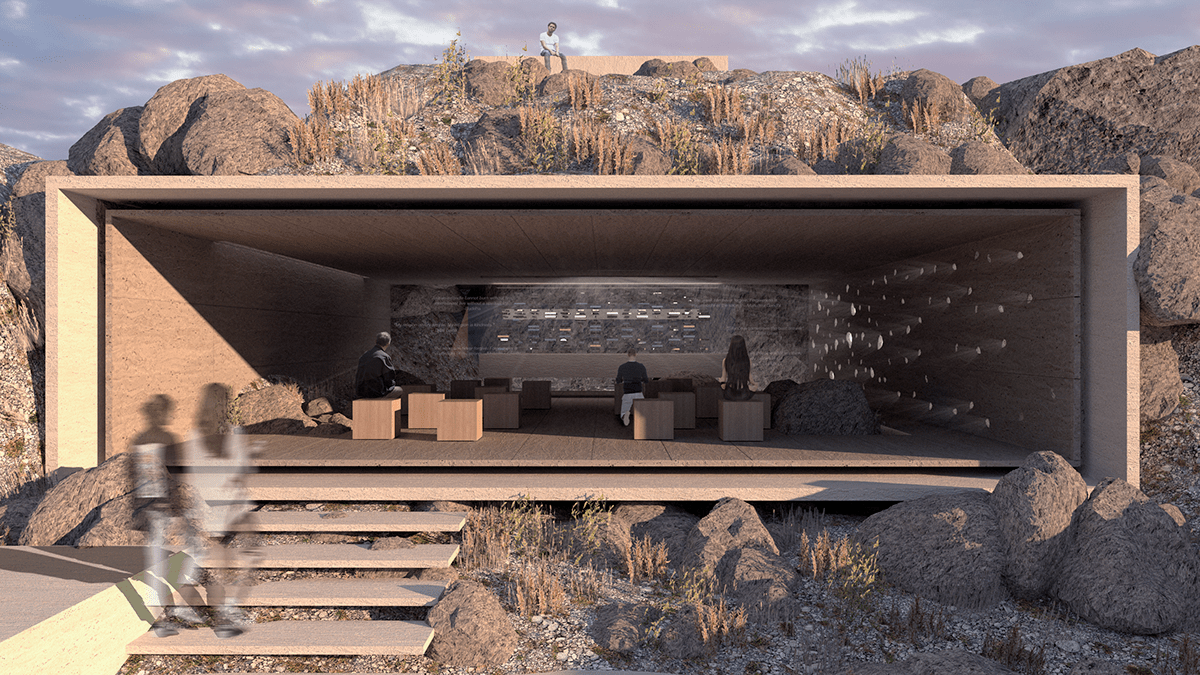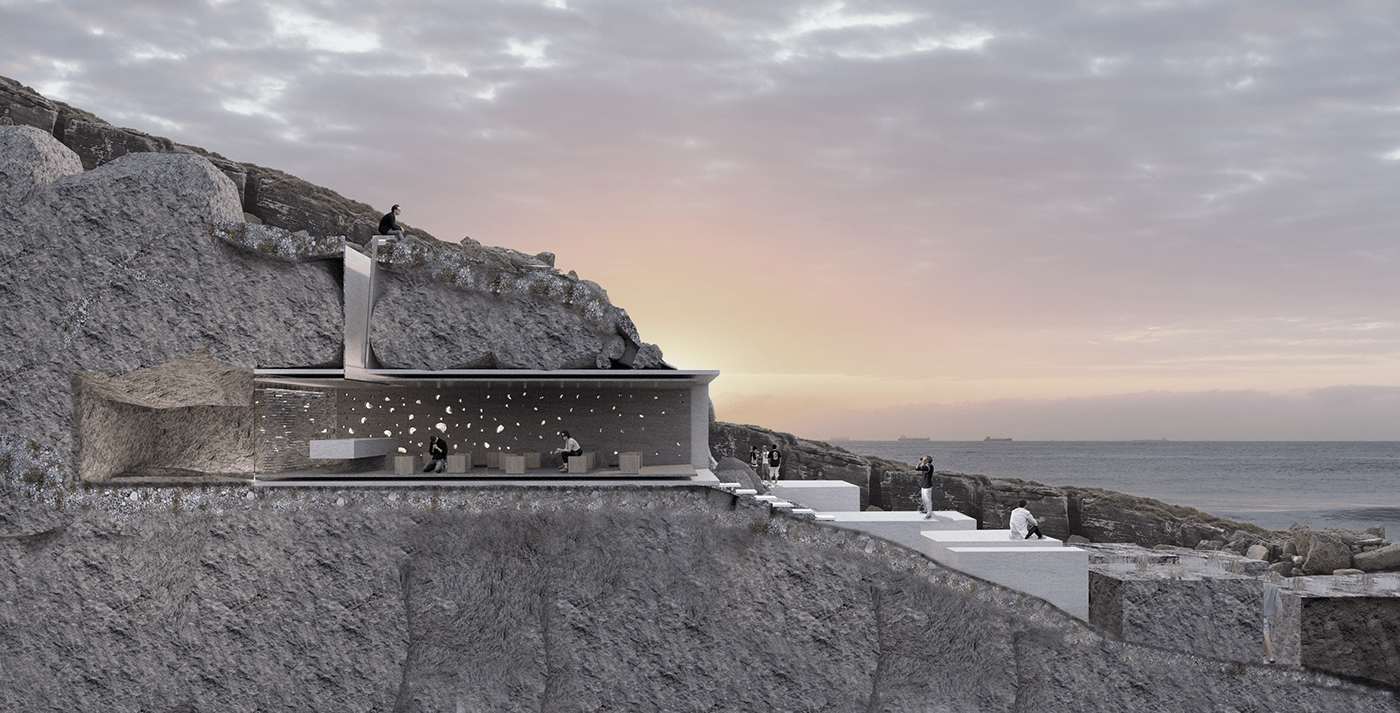PESSEGUEIRO CHAPEL
Se enfatiza, respeta y celebra el sitio y las ruinas existentes, al tiempo que brinda a los visitantes una experiencia única, con lugares de permanencia y calma.
Arquitectos: Lucas Carucci / Francisco Seiref / Agustín Sanjuan
Año del Proyecto: 2018
Ubicación: Ilha do Pessegueiro, Portugal
__
PESSEGUEIRO CHAPEL
Se enfatiza, respeta y celebra el sitio y las ruinas existentes, al tiempo que brinda a los visitantes una experiencia única, con lugares de permanencia y calma.
Arquitectos: Lucas Carucci / Francisco Seiref / Agustín Sanjuan
Año del Proyecto: 2018
Ubicación: Ilha do Pessegueiro, Portugal
__
PESSEGUEIRO CHAPEL
The site and the existing ruins are emphasized, respected and celebrated, while providing visitors with a unique experience, with places of permanence and calm.
Architects: Lucas Carucci / Francisco Seiref / Agustín SanjuanProject Year: 2018
Location: Ilha do Pessegueiro, Portugal


ACERCA
ABOUT
ABOUT
Después de analizar la isla cuidadosamente, seleccionamos las antiguas canteras de piedra como el área principal para trabajar la propuesta. Morfológicamente hablando, nuestro proyecto se basa en las formas puras de las rocas de cantera existentes y la sustracción generada por la extracción de piedras. Nuestra primera decisión fue colocar nuevos bloques puros de moca de piedra caliza con diferentes tamaños y geometrías, basados en la roca de cantera existente, generando cambios constantes de escala y diferentes espacios de introspección y contemplación.
La capilla se encuentra en una cavidad en el monte, una sustracción horizontal, en alusión a las extracciones de roca que estaban en el área de la cantera. Uno de los principales objetivos es hacer que dialogue con el medio ambiente: emblemática, pero no invasiva. El diseño se basa en la combinación de las técnicas clásicas de Miguel Ángel y la simplicidad del minimalismo. La planta está desarrollada en forma trapezoidal, con el fin de ampliar la perspectiva hacia el foco visual constituido por el altar y un gran volumen vertical. Este último une la capilla y sirve como tragaluz al interior, además de funcionar como banco en la parte superior de la montaña.
La capilla se encuentra en una cavidad en el monte, una sustracción horizontal, en alusión a las extracciones de roca que estaban en el área de la cantera. Uno de los principales objetivos es hacer que dialogue con el medio ambiente: emblemática, pero no invasiva. El diseño se basa en la combinación de las técnicas clásicas de Miguel Ángel y la simplicidad del minimalismo. La planta está desarrollada en forma trapezoidal, con el fin de ampliar la perspectiva hacia el foco visual constituido por el altar y un gran volumen vertical. Este último une la capilla y sirve como tragaluz al interior, además de funcionar como banco en la parte superior de la montaña.
After carefully analyzing the island, we selected the old stone quarries as the main area to work on the proposal. Morphologically speaking, our project is based on the pure forms of the existing quarry rocks and the subtraction generated by the extraction of stones. Our first decision was to place new pure limestone mocha blocks with different sizes and geometries, based on the existing quarry rock, generating constant changes of scale and different spaces for introspection and contemplation.
The chapel is located in a cavity in the mount, a horizontal subtraction, alluding to the rock extractions that were in the quarry area. One of the main objectives is to make it dialogue with the environment: emblematic, but not invasive. The design is based on the combination of the classic techniques of Michelangelo and the simplicity of minimalism. The plan is developed in a trapezoidal shape, in order to expand the perspective towards the visual focus constituted by the altar and a large vertical volume. The latter joins the chapel and serves as a skylight to the interior, as well as functioning as a bench at the top of the mountain.



En el interior hay una obra de arte de múltiples espejos inspirada en el artista argentino Julio Le Parc que reflejan y crean diversos efectos visuales, invitándonos a la reflexión, el silencio y la contemplación. El muro norte de la capilla se encuentra perforado con diferentes tamaños para crear una fuente más de iluminación y ventilación inspirada en la Capilla de Notre Dame du Haut en Ronchamp, de Le Corbusier.
Lo nuevo y lo viejo se unen a través de la materialidad yuxtaponiendo nuevas losas de piedra con las rocas isleñas existentes. Morfológicamente se puede visualizar en el volumen principal del proyecto; una nueva caja externa de piedra caliza contenedora de otra vieja caja interna de roca existente. El proyecto se complementa con una nueva vía en el lado oeste de la isla que conecta todos los puntos de referencia con el sitio elegido.
Lo nuevo y lo viejo se unen a través de la materialidad yuxtaponiendo nuevas losas de piedra con las rocas isleñas existentes. Morfológicamente se puede visualizar en el volumen principal del proyecto; una nueva caja externa de piedra caliza contenedora de otra vieja caja interna de roca existente. El proyecto se complementa con una nueva vía en el lado oeste de la isla que conecta todos los puntos de referencia con el sitio elegido.
Inside there is a multi-mirror artwork inspired by the Argentine artist Julio Le Parc that reflects and creates various visual effects, inviting us to reflection, silence and contemplation. The north wall of the chapel is perforated with different sizes to create another source of lighting and ventilation inspired by the Chapel of Notre Dame du Haut in Ronchamp, by Le Corbusier.
The new and the old are brought together through materiality juxtaposing new stone slabs with existing island rocks. Morphologically it can be visualized in the main volume of the project; a new limestone outer box containing an existing old rock inner box. The project is complemented by a new road on the west side of the island that connects all the landmarks with the chosen site.









