A Child's Garden of Thyme
Oceanside, California
A Child’s Garden of Thyme is a Waldorf preschool in Oceanside, California with an educational program designed to address the whole child - head, heart and hands. Their philosophy is that learning is more than the acquisition of quantities of information, it‘s an engaging voyage of discovery of the world and oneself though activity, experience, art, story, puppetry, and relationships. The curriculum is focused on the outdoors and is nature based, therefore functional outdoor spaces are essential to the design. A Child's Garden is the only center of its kind in San Diego County and is still in its pioneering phase. The goal is for this volunteer effort to support their program.
The program for the project is to create a new, enclosed laundry space adjacent to the existing childs’ play area and accessed from the exterior on a tight budget while still providing maximum functionality and aesthetic desirability. It is also desirable to minimize the impact the operation of the school and its facilities has on the environment.
The project (40 gsf), which is small in both size and scope, presented a number of interesting challenges. First, as a small, struggling pre-school, funds are limited at best and remains a constant concern. The concrete pad and washer/dryer hook-ups are existing, leaving the bulk of the work and expenses for constructing and finishing the laundry enclosure.
Next, the Waldorf school system encourages the use of natural products that are locally produced, sustainable, environmentally friendly, and produce minimal waste. The selection of products is a delicate balance of purchasing just the right amount of materials that meet those criteria while staying within a tight budget.
Permanence is another issue on this project where the intent is to construct something that could readily be taken down and/or moved with minimal damage to the existing building if the school later decides to alter the design layout. It is also important to build the enclosure correctly in terms of structural integrity, waterproofing, and other industry standards for obvious health and safety reasons and so that it could be permanently ‘attached’ to the existing building if the school ever wishes to ‘finish’ the enclosure with stucco to match.
The solution uses wood construction with a natural wood siding and trims painted to match the existing buildings on the lot. The enclosure is structurally sound utilizing shear paneling on 3 exterior walls and the construction of a shelf spanning the interior above the washer and dryer. There is a waterproofing layer of 30# felt properly lapped over the shear panels and the two side walls are vented. The roofing consists simply of translucent corrugated panels that allow natural light inside the enclosure during the daytime eliminating the need for an electric light.
The new laundry enclosure is essentially freestanding with the only connection to the existing building being a wood ledger. The budget for this project was $500.00. It cost just over $496.00 in materials and was completed in 42 hours.

Existing laundry enclosure
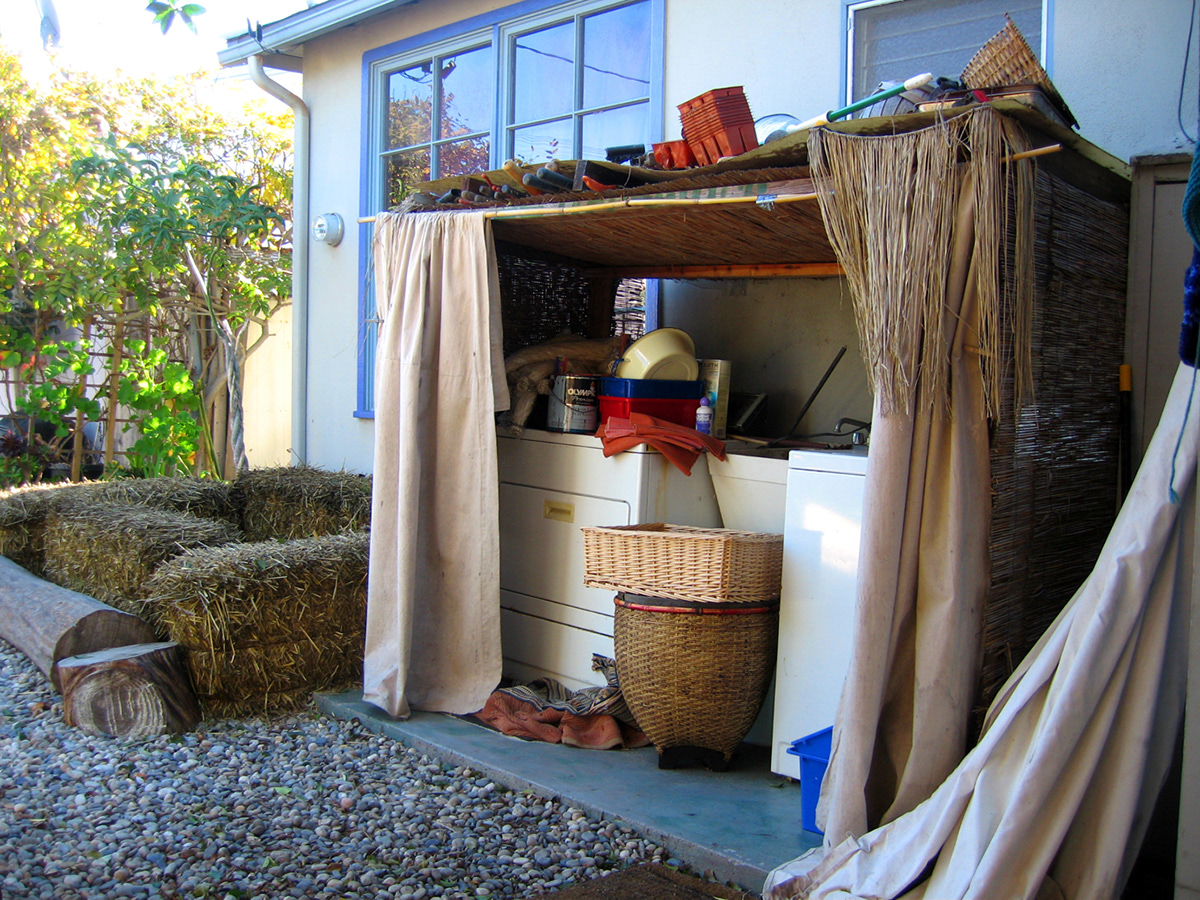
Existing laundry enclosure
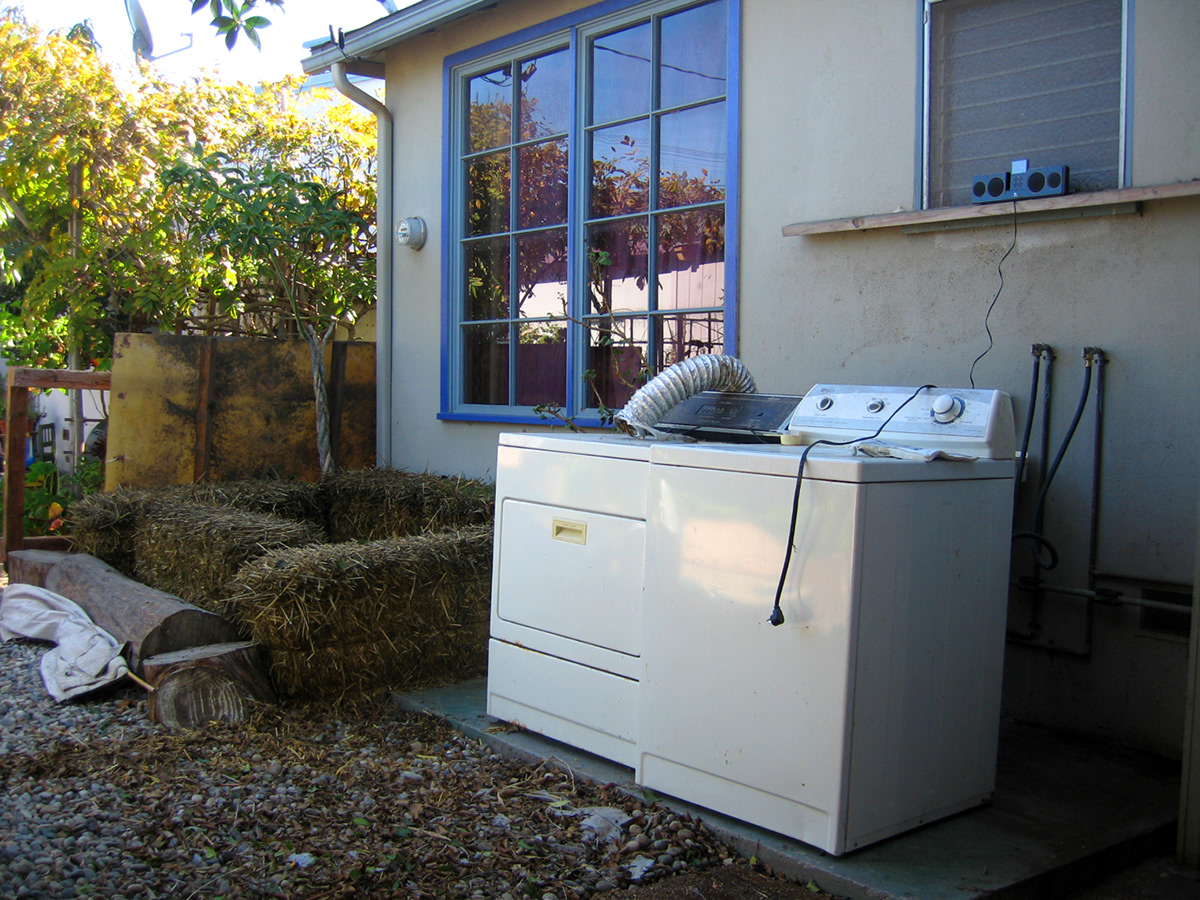
Demo

2x4 Framing

1/2" Sheathing
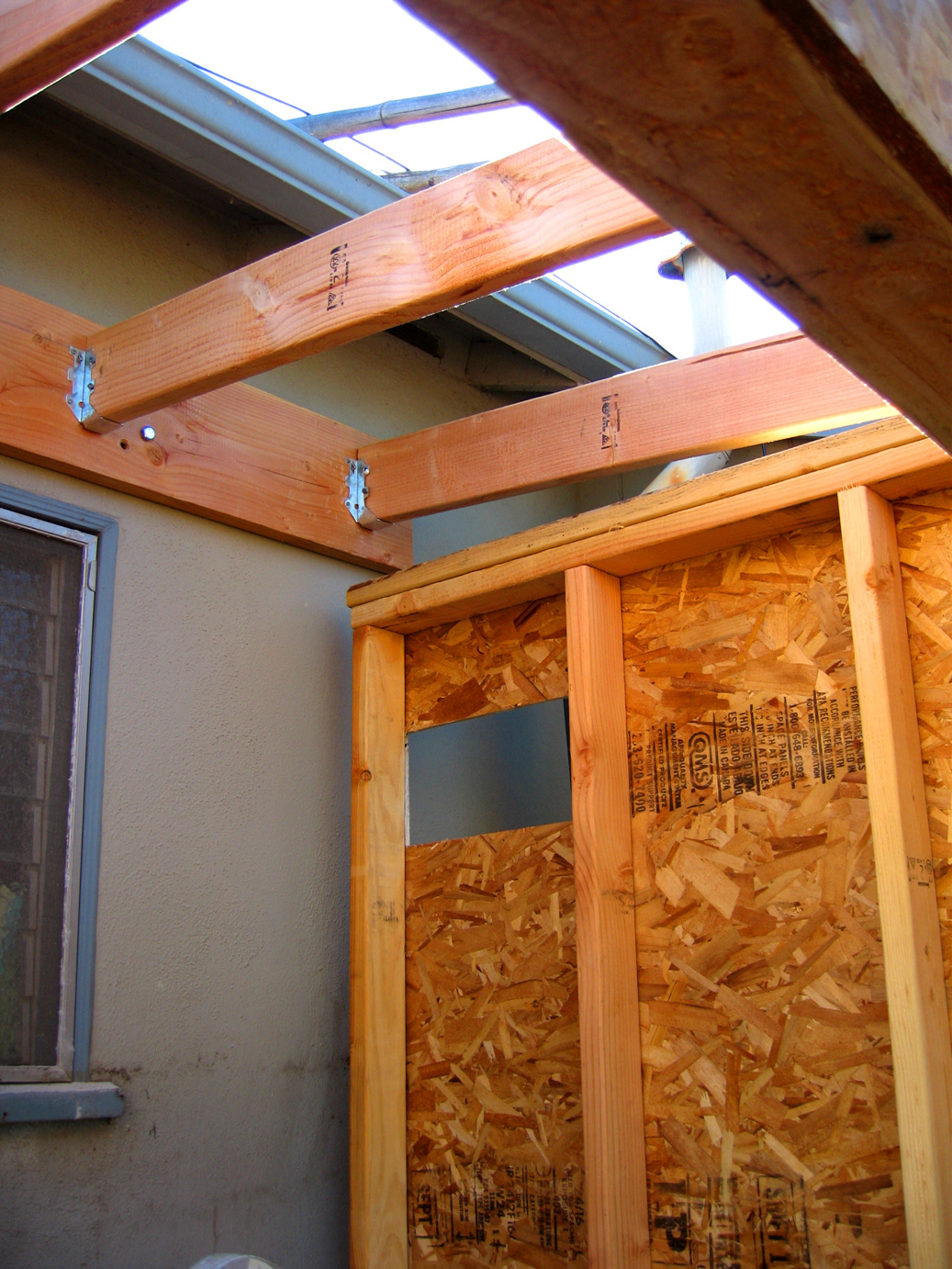
2x12 Ledger / 2x8 Rafters
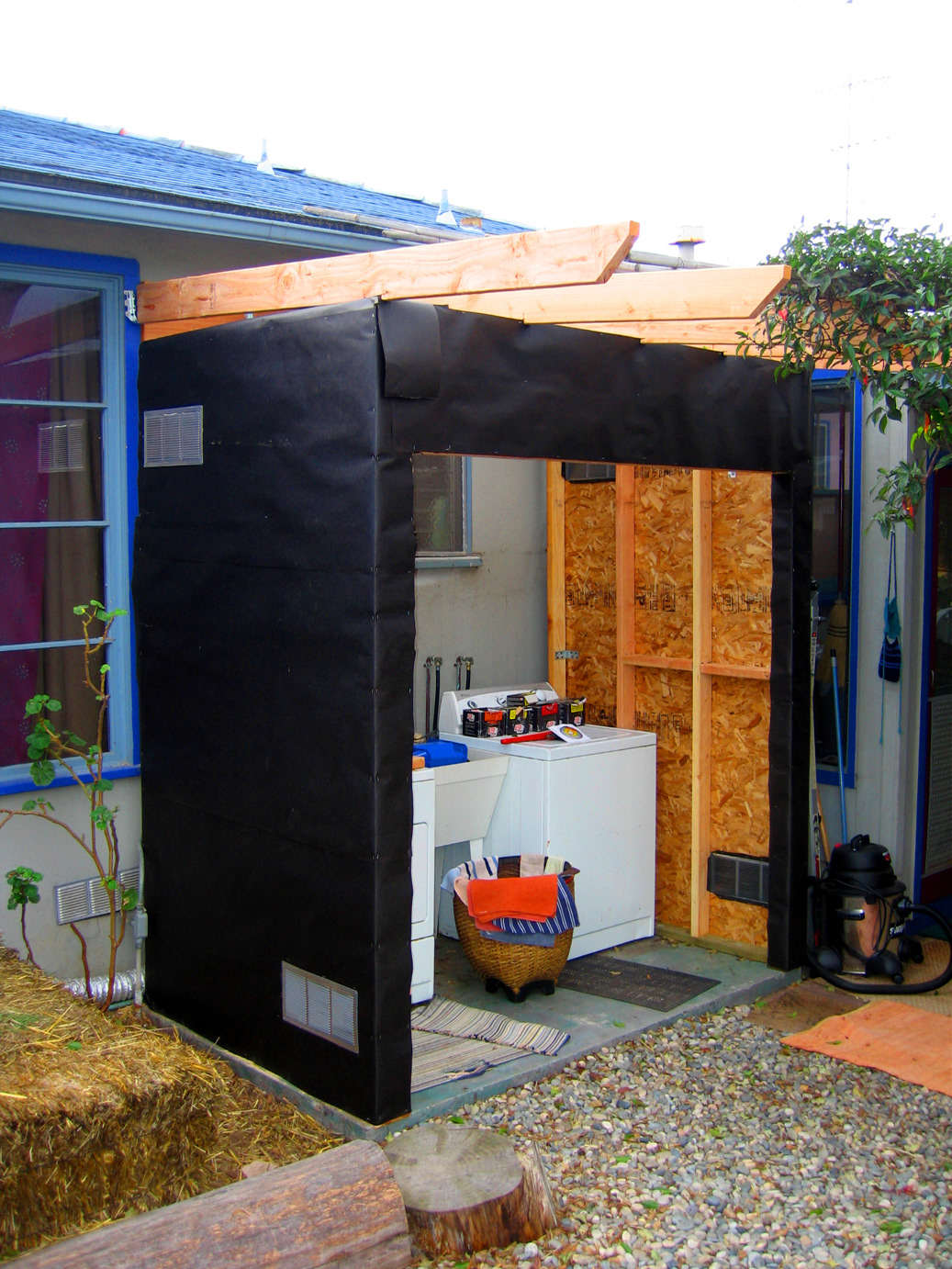
Waterproofing

Natural wood siding
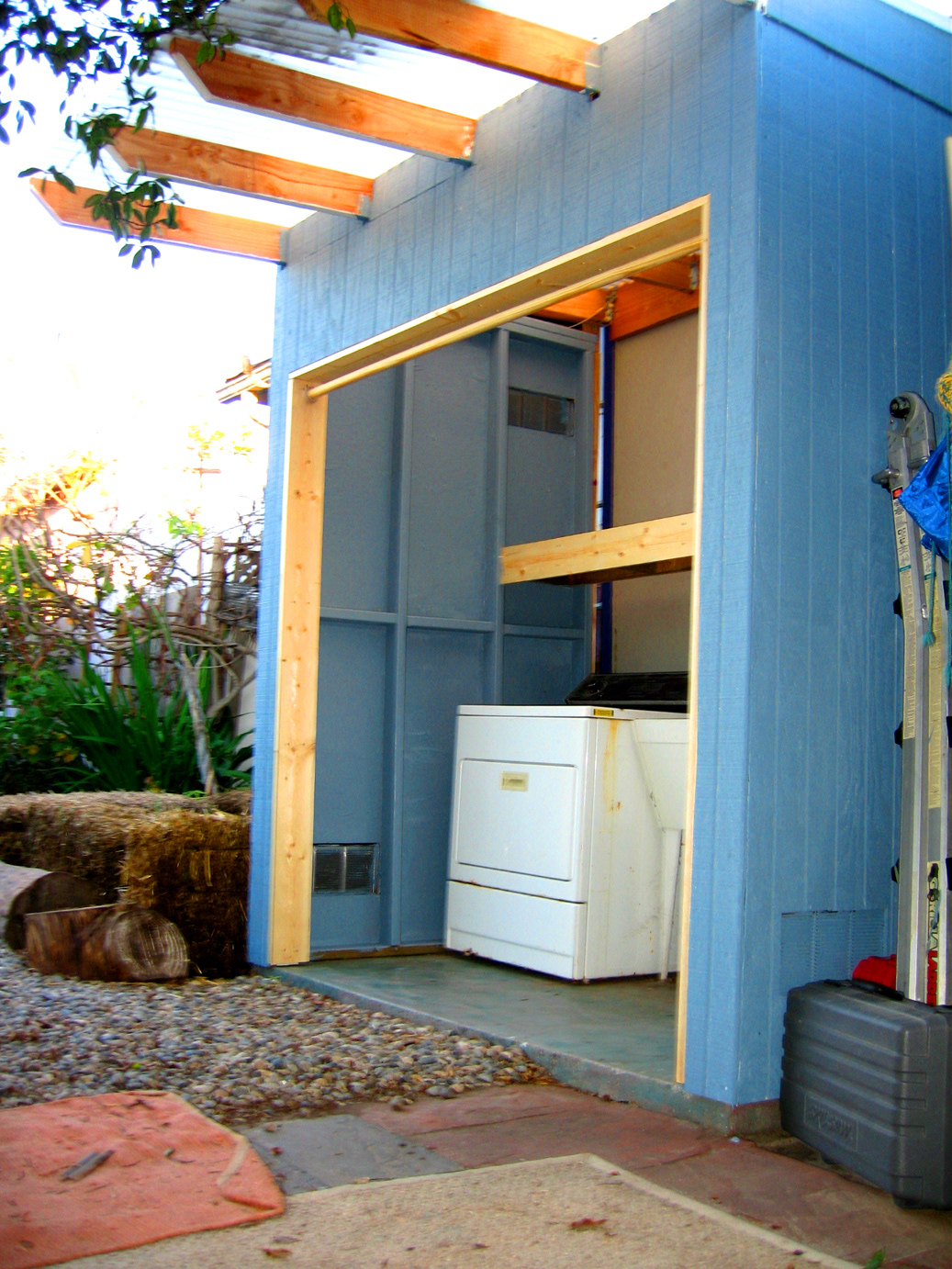
Matching paint finish
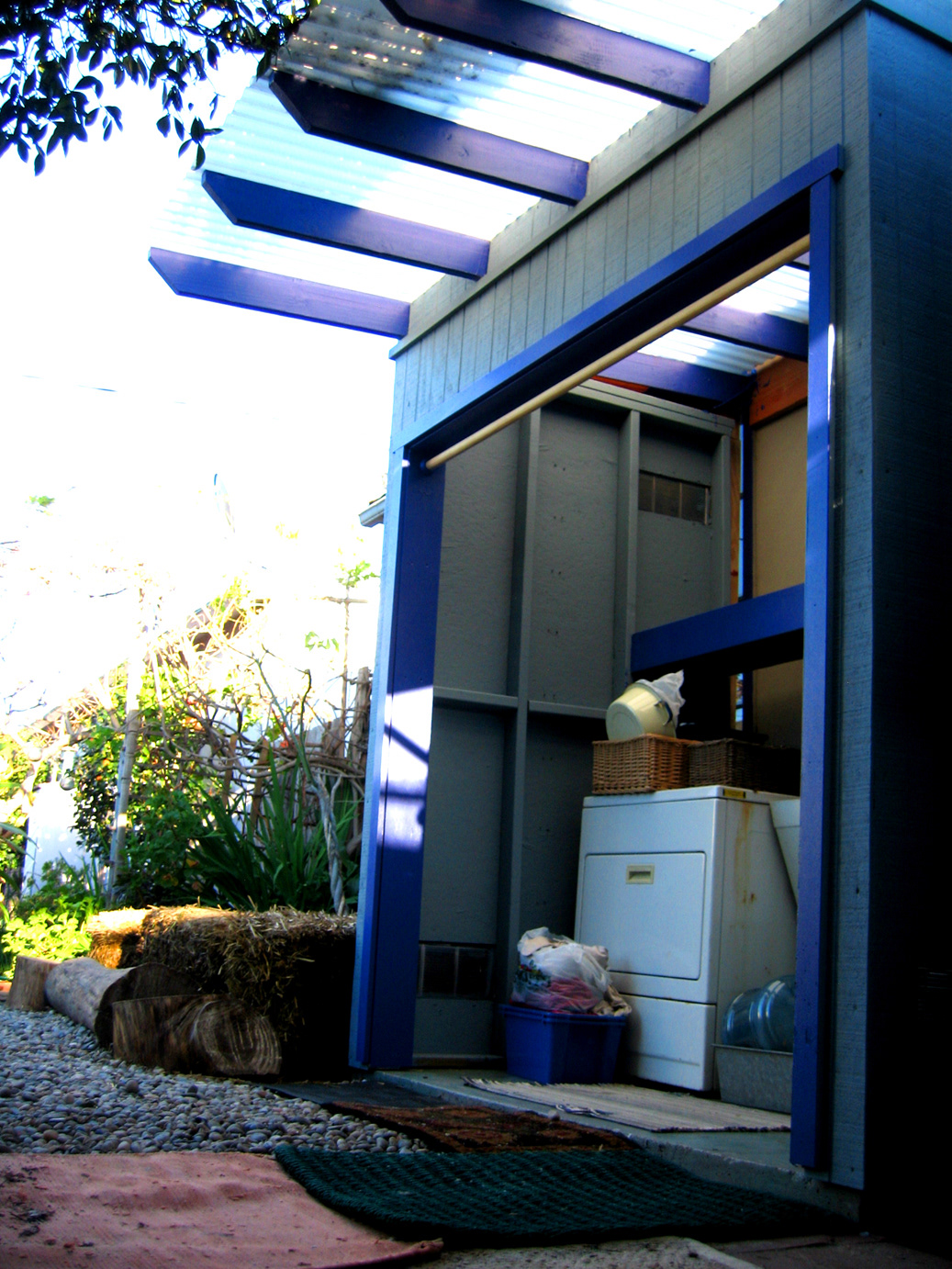
Translucent, corrugated roof panels

New laundry enclosure
