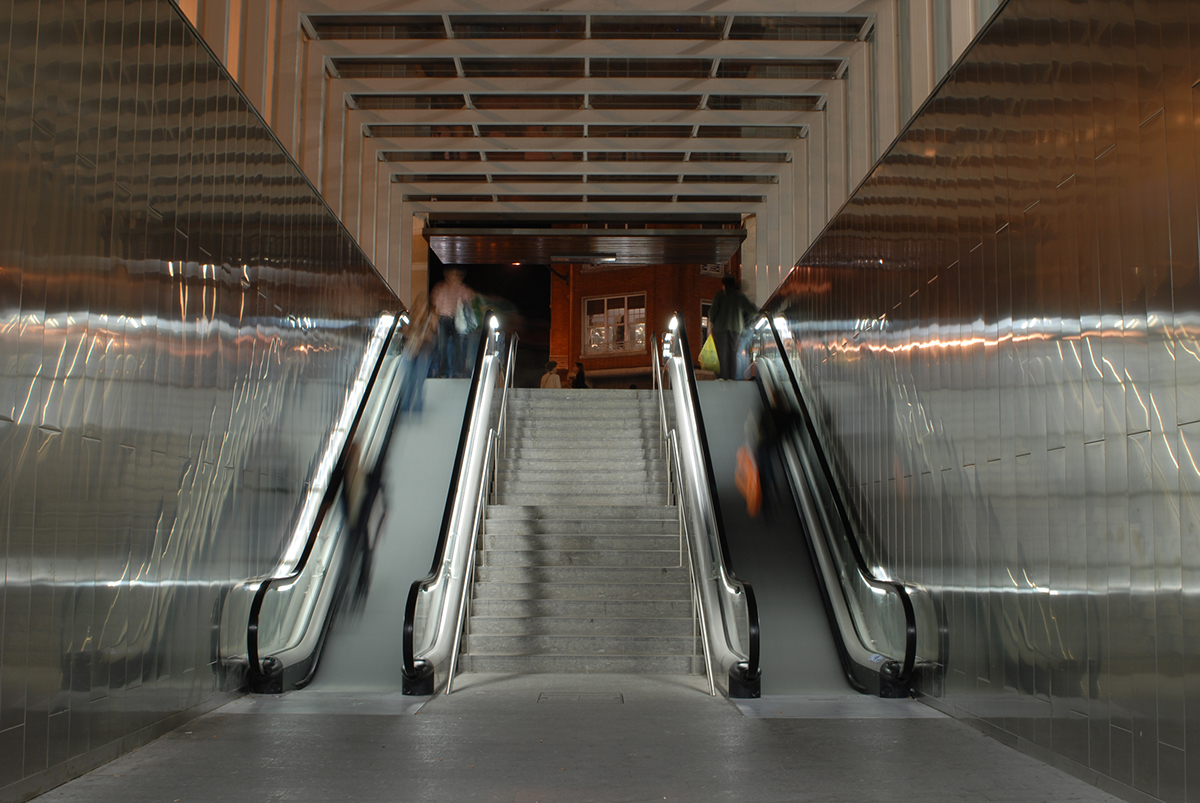Indautxu square
1st prize, competition. Client: City Council of Bilbao. Place: Bilbao. Floor area: 20.500 m2
Our desire was to create a large public, urban space designed for society, where social encounters could be held revolving around exhibitions, sporting events, craft fairs, etc. To this end, we created a large central circle, 40 metres in diameter, surrounded by grand trees. The side streets were pedestrianised, with shops and pavement cafés where aperitifs and meals can be offered. The space is organised through the trees, lights and the glass prisms that accommodate services and accesses to the underground area. We were also seeking a singular, new, distinctive image for a square that had previously been a depressed area, which people avoided. The trees are centred in circular gardens with a variety of sizes, distributed around the square, creating a multitude of paths. The lights simulate large suspended leaves, and along with the trees, are organised by height, with the shortest ones lighting the perimeter and the tallest ones the central area.




















