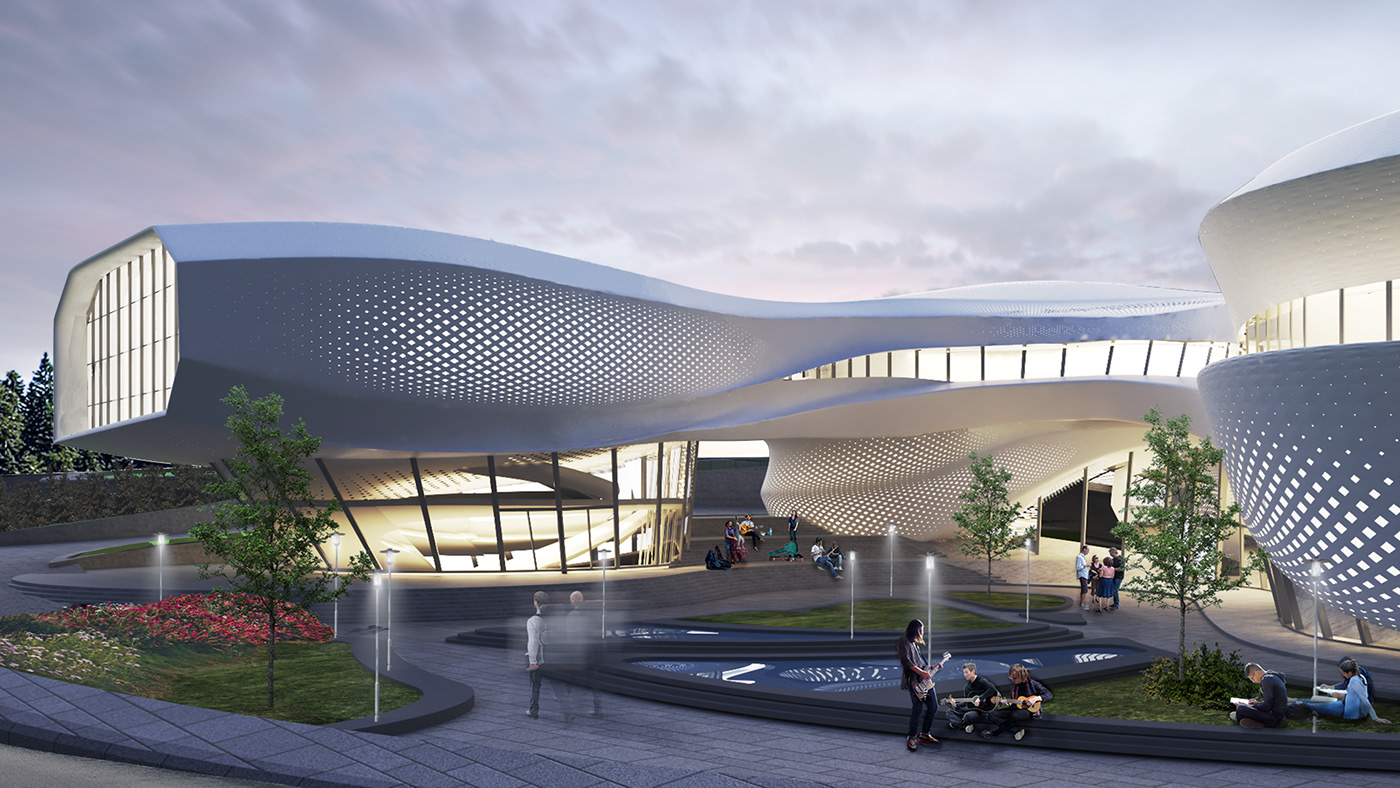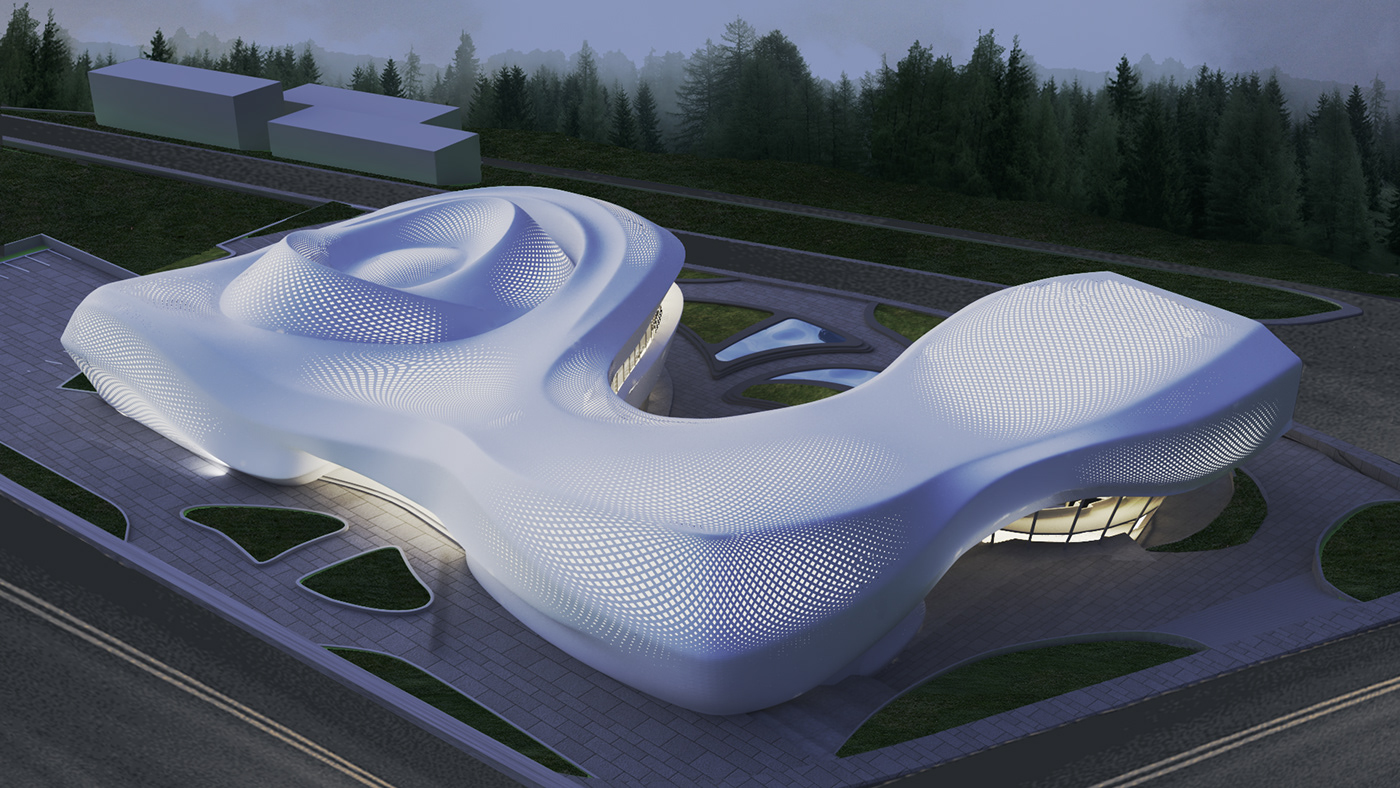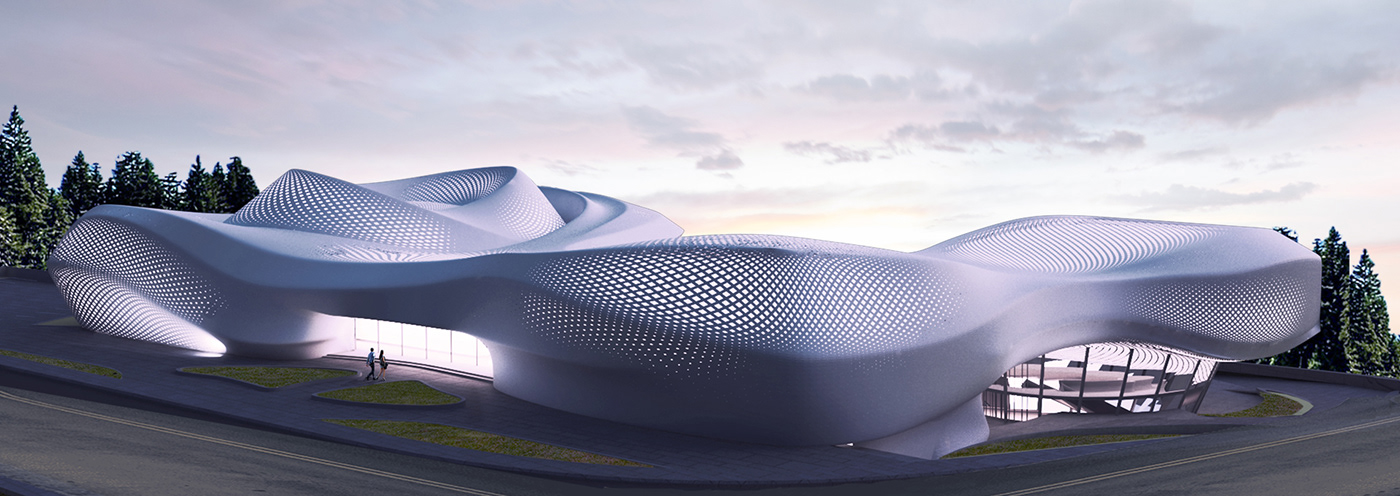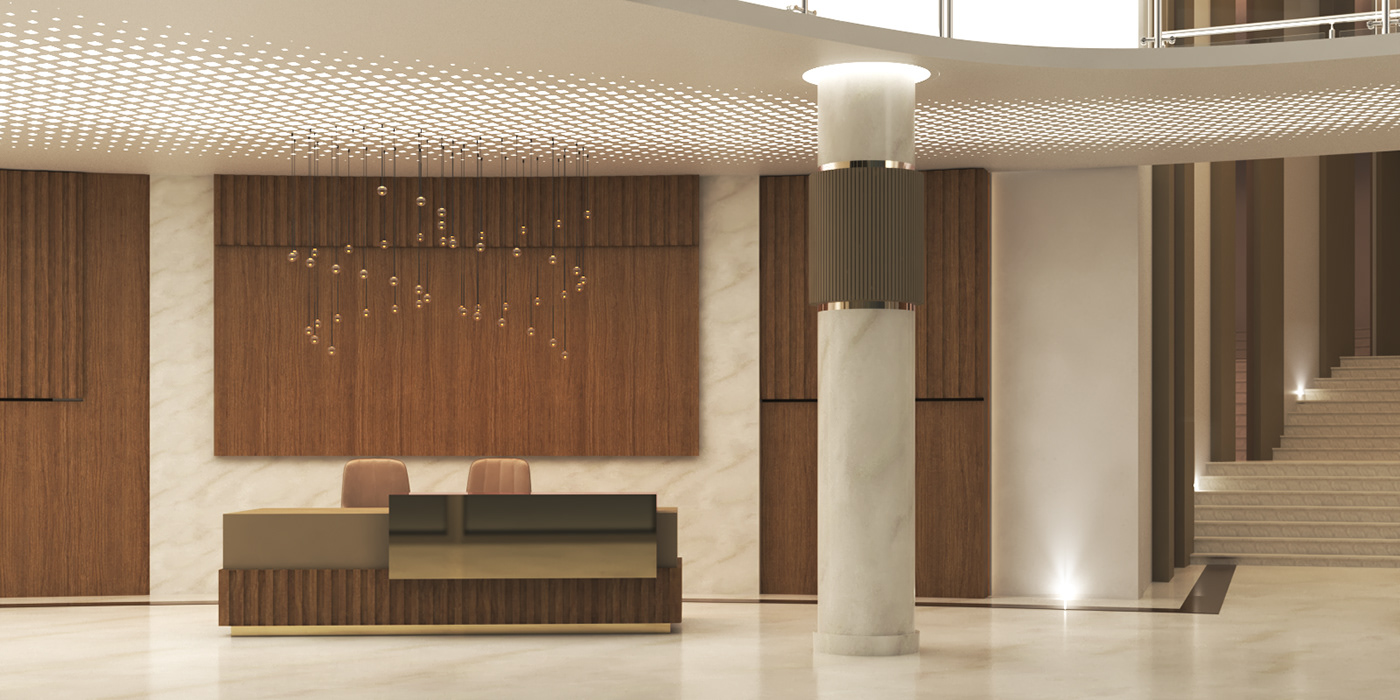
Graduation Project - Music Academy
Location: Al-Tireh - Ramallah - Palestine
Approximate Area of 11000 m^2
Architect : Nour Ahmad Mousa
included functions: an auditorium (500 seats) with backstage, 30 single play room, 25 group play room, 8 classrooms, 10 singing rooms, one computer hall, one pruva hall, storages, administration area, teachers rooms, music library, music gallery, cafeteria and music club.
Site Analysis
The site has a 9 m level difference, 7 meters of them is located on the site as a cut, it appears like it has two different levels, the western one is on the same level of the street the other eastern part is two meters lower than the street.



The site has many advantages, one of them is the low population, another one is the rich context, its surrounded by several schools and alzaytoonah college In addition to alQattan Cultural Center.
The Architectural Concept
Chladni Plate Experiment
In the early nineteenth century, Ernst Chladni added another dimension to wave experiments by sprinkling sand on a thin plate and using a violin bow to induce vibrations. The sand that collected along the nodal lines of the wave patterns painted clear and beautiful pictures of the various modes of vibration.


That leads to the fact that sound waves and audio frequencies have visual patterns, so we can see small sand particles align themselves into different interesting patterns ( shown in the image above) which correspond to some particular vibrations.
If we analyze These patterns we will come up with two main common features, the first is the organic lines in each pattern of different sound waves, the second is the modular pattern which is repeated in specific periods.

Chladni's experiment approves that music can be translated into physics and maths, so I've designed my building in a way that reflects music on architecture, the resulting form is telling a specific story.. story of music.
Stages of formation

*Starting with basic shapes located in a way that clarified the main functions in the building, the educational section, the recreational section and the connective mass in between.
*Lifting up the masses to make a lighter form of the building.
*converting the building to organic lines, starting from the floor plan shape then applying it on the roof and the facades *finishing the formation phase by determination of solid and void locations, Also by using the parametric pattern design.


Diagram

Elevations




Sections

The main Auditorium


The same pattern has been used in the interior design of the building same as outside... In this photos, the pattern has a main role in the process of insolation as the long harmful waves pass through it and have been absorbed by the insulation behind it. It Also Used for an aesthetic purpose which is badly needed in such places The continuity of this pattern outside and inside confirms the unity and the special identity of the building.



seating area

reception

final poster
Hope u like it :)




