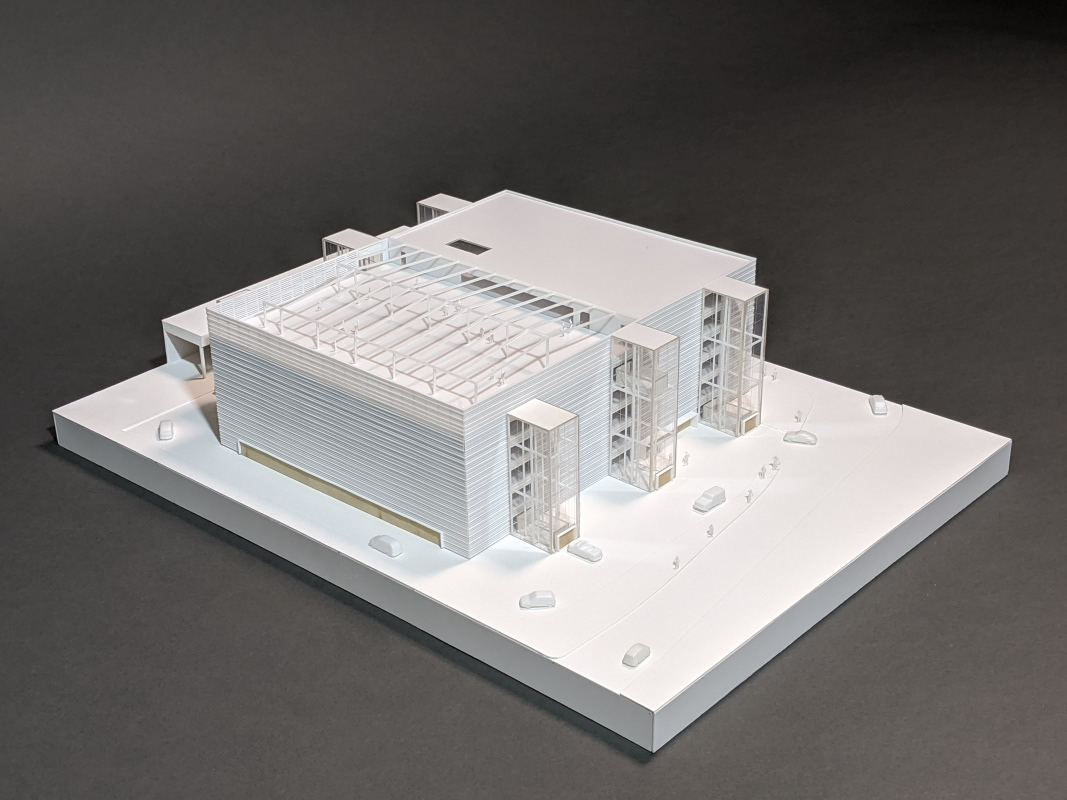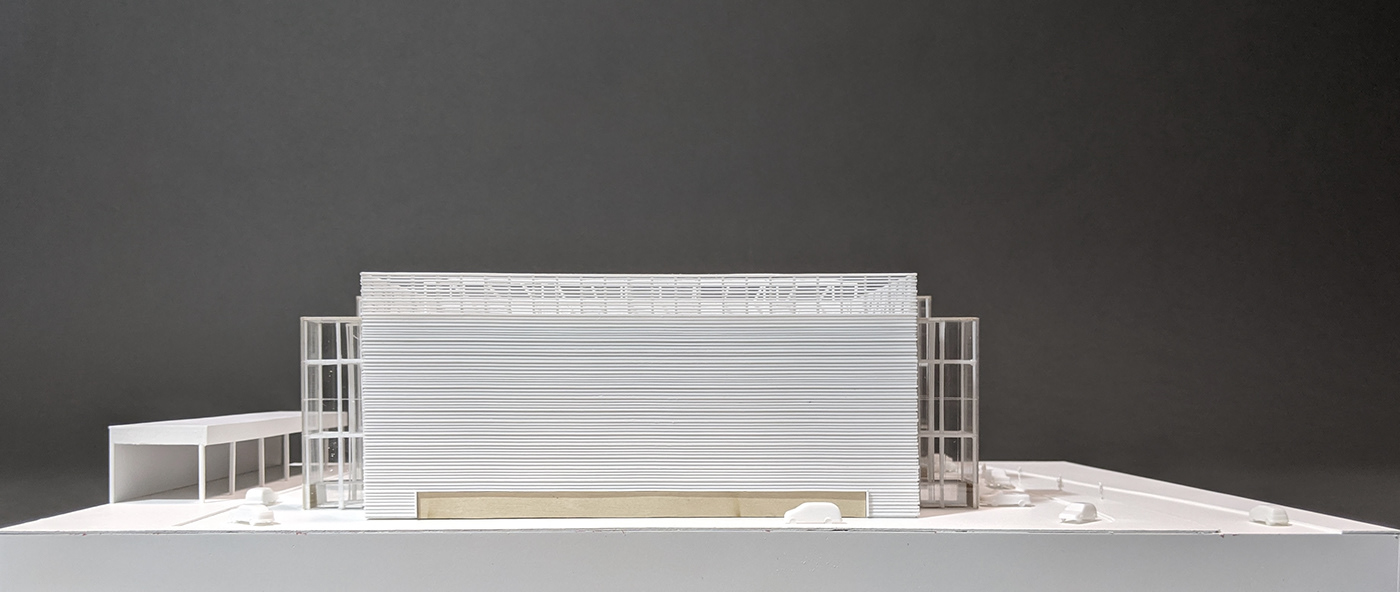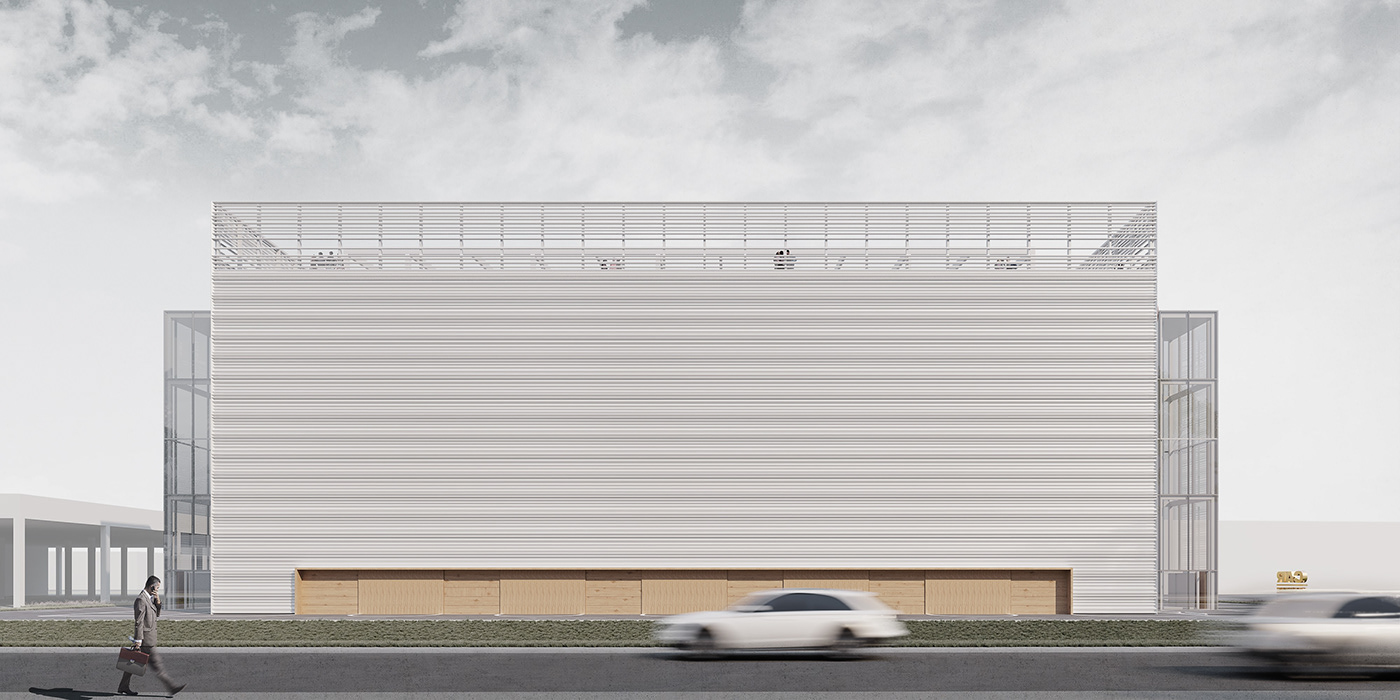
Car Castle Schlieren
location: Schlieren, Switzerland
function: garages complex
area: 6 338 sqm
status: preliminary design (2020)
team: Fernanda Aedo, Marharyta Borysova, Oleg Drozdov, Ievgen Nevmyvaka, Vitaliy Pravyk, Tymofii Ulanchenko
partners: CRAFT & CONCEPT, Paragraph
client: L&S Consultants SA 27
Car Castle is a garage for collector cars, which is located in the “automobile” suburb of Zurich. Being a typical area for car showrooms, it doesn’t, however, disturb the residential neighbourhood, but tries to fit into the current infrastructure of shopping malls, offices, car dealerships, and other facilities. In search of identity the project taps two different genres: industrial and logistical architecture on the one hand, and museum esthetics – on the other, even if it manifests itself as a standard garage.
Apart from individual units for precious exhibits, the place has room for public events, such as auctions and presentations of new cars on top of the roof. It also has a workshop that restores and repairs cars. In a way, it is a project for a would-be community with club spaces that are supposed to unite people sharing the same interests. This is the very image we wanted to create.
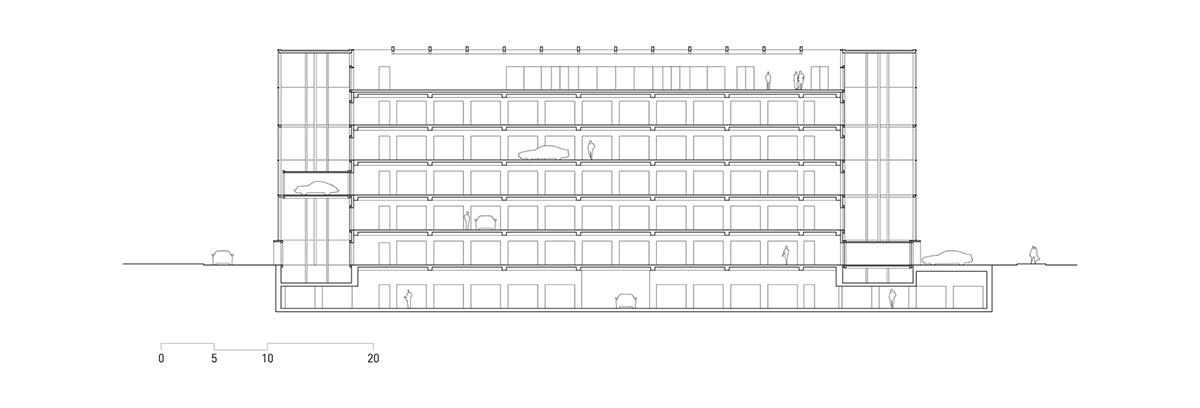

The façade is clad with panels that imitate the car movement along a blurry high-speed tunnel and give the illusion of rapid movement. We used the principle of rapidly changing bars and tried to carry them over to the wavy metal panels of the building.
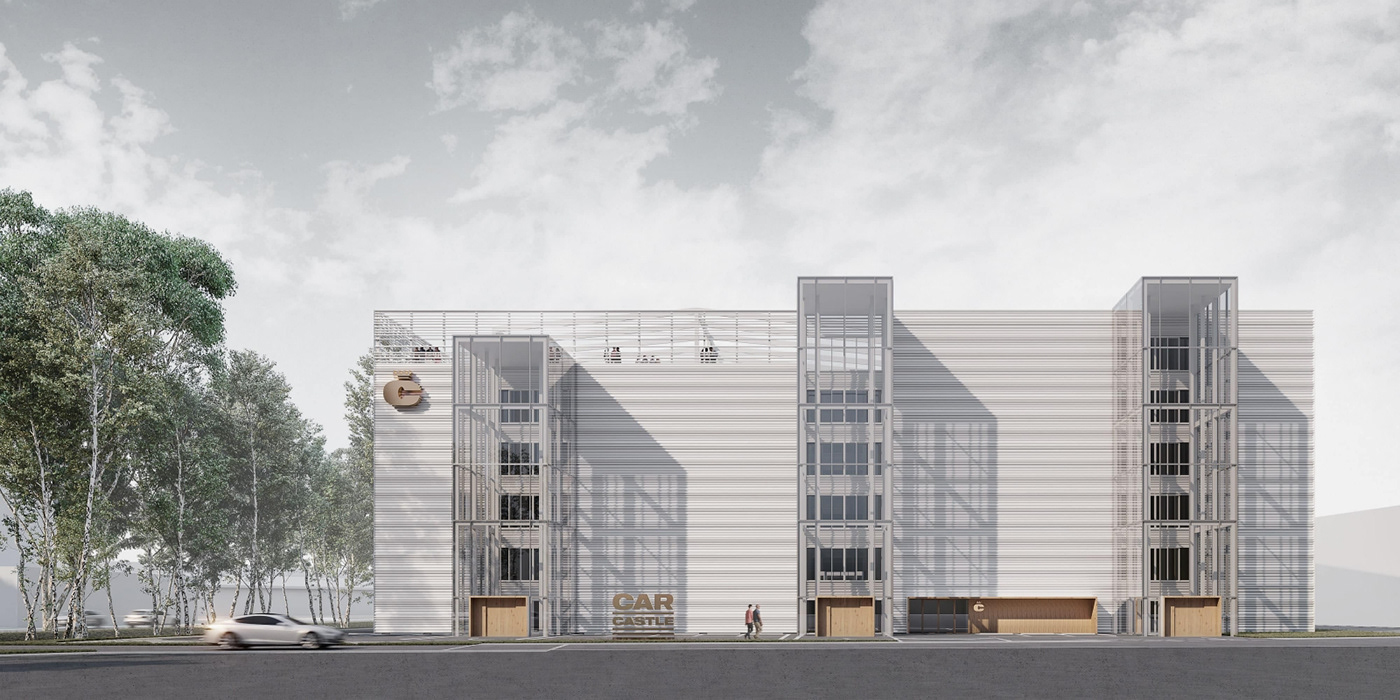
One of the tasks was to take full advantage of the plot. The glass elevators are placed outside (three elevators for entry and three for exit). This layout helps us to fulfill the program in spite of limited opportunities of the plot.
Structurally, the building consists of five floors with car units and a roof-top terrace for hosting events.
Altogether, the building accommodates 380 car units. 10 % of units have lounge rooms and can be transformed into two standard units if necessary. Inside the car units there are modular partition walls that can be made of different materials, such as glass, wood or metal. You can have a solid wall or make it fully transparent. The units also have modular lockers. Depending on the type of unit, these lockers can serve as a bar or a place where you can keep your tools. The wooden elements featured in the interior also appear on the façade at the entrance and exit.
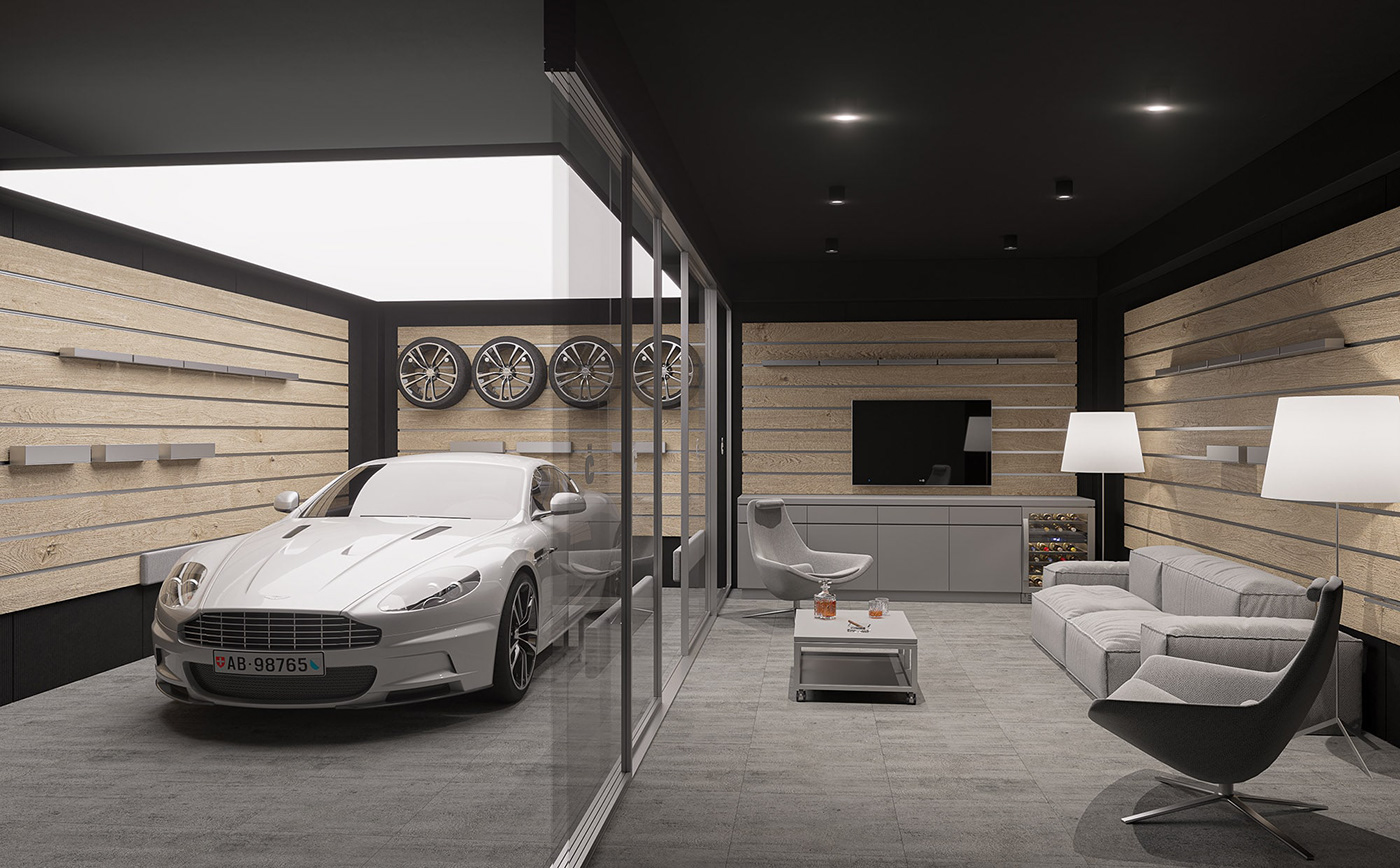
east elevation
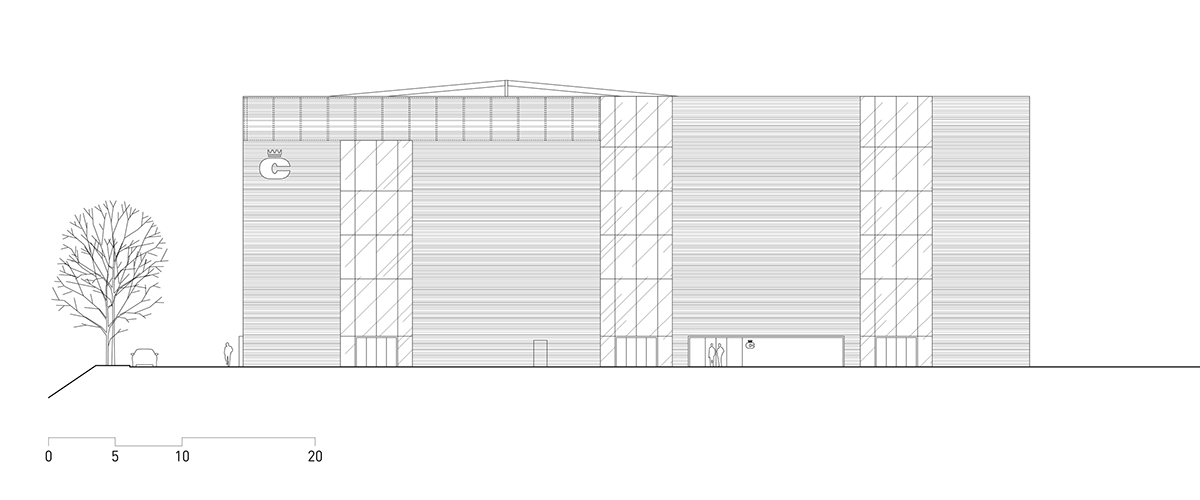
north elevation
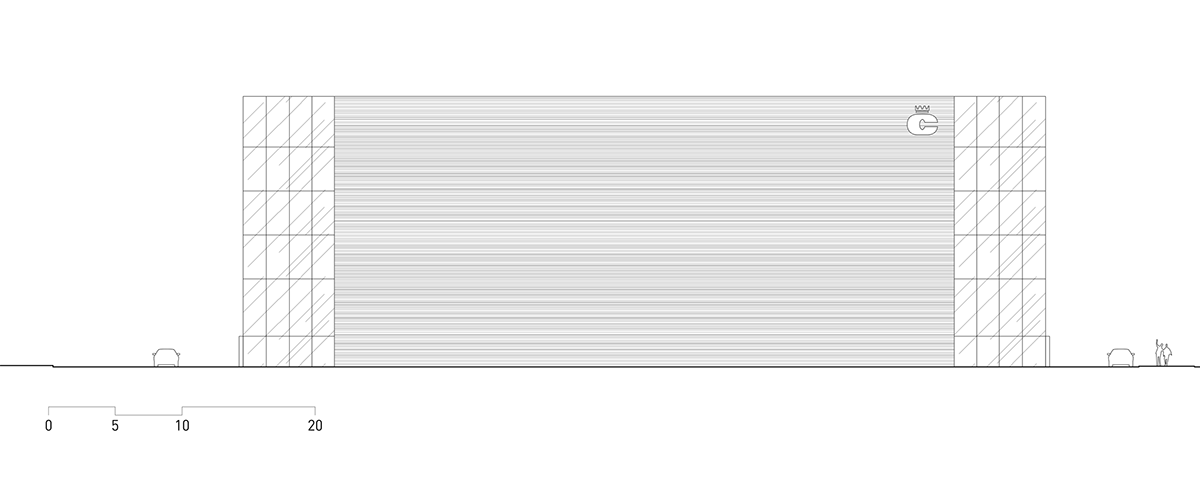
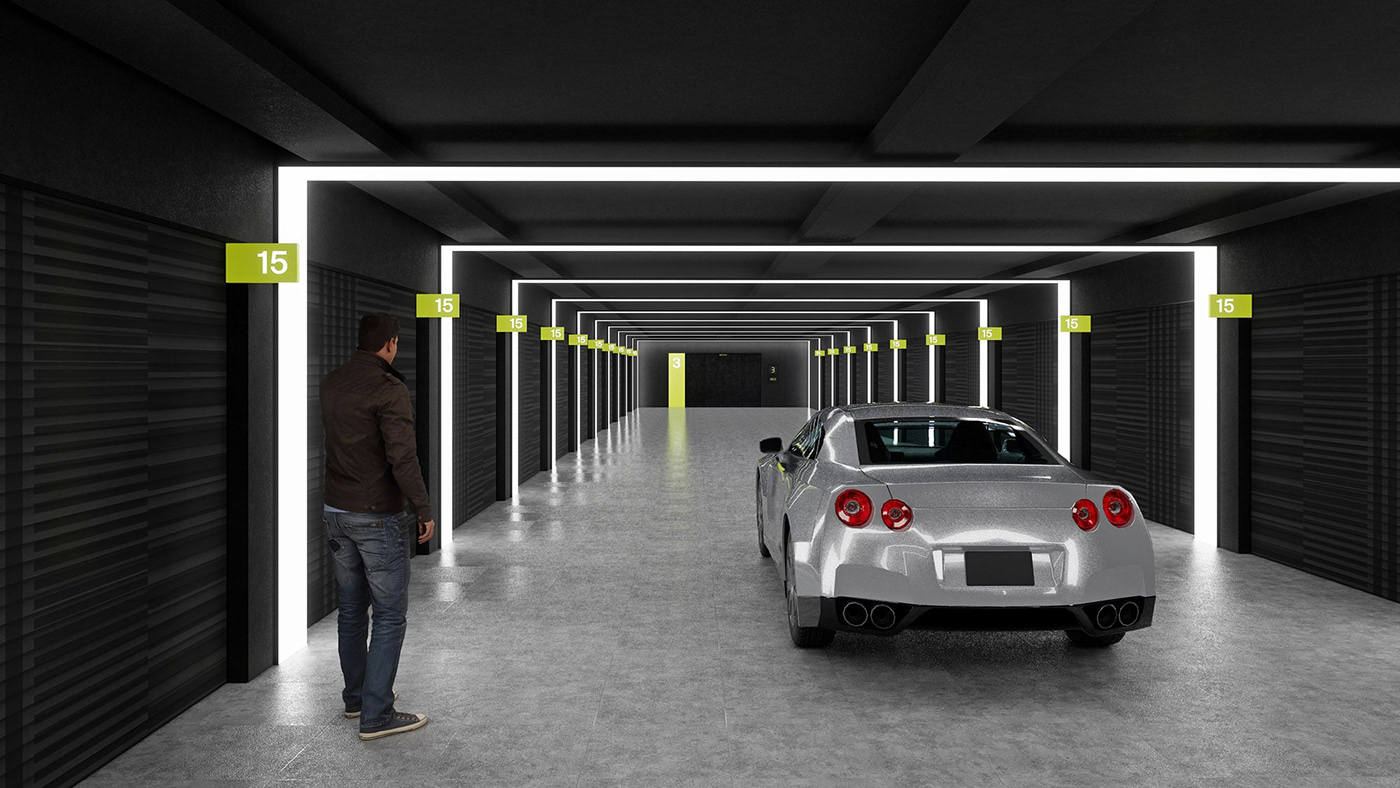
There are kitchens, showers, and bathrooms of each floor. At the top level there сorporate apartments, a small office, and a catering room. On the roof top there is a lounge zone with a bar and a smoking room of the club members.

Two Fiats, 1964 by Gerhard Richter
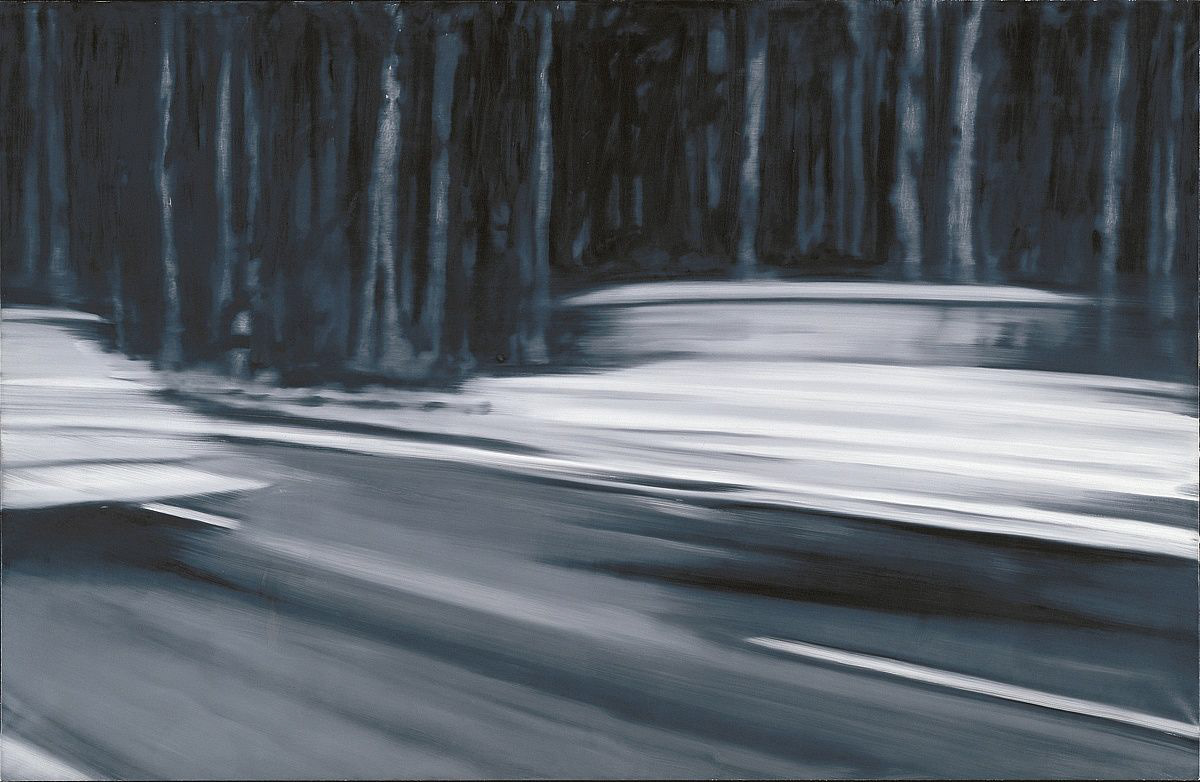
claddings
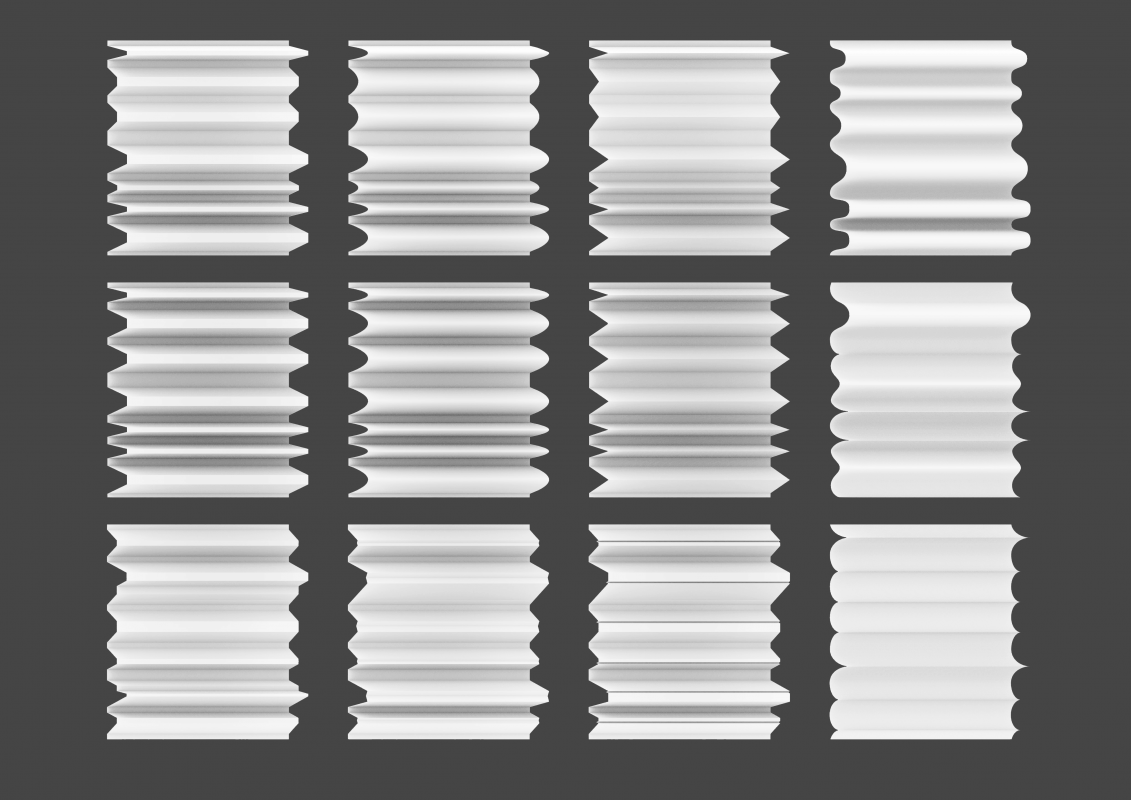
model
