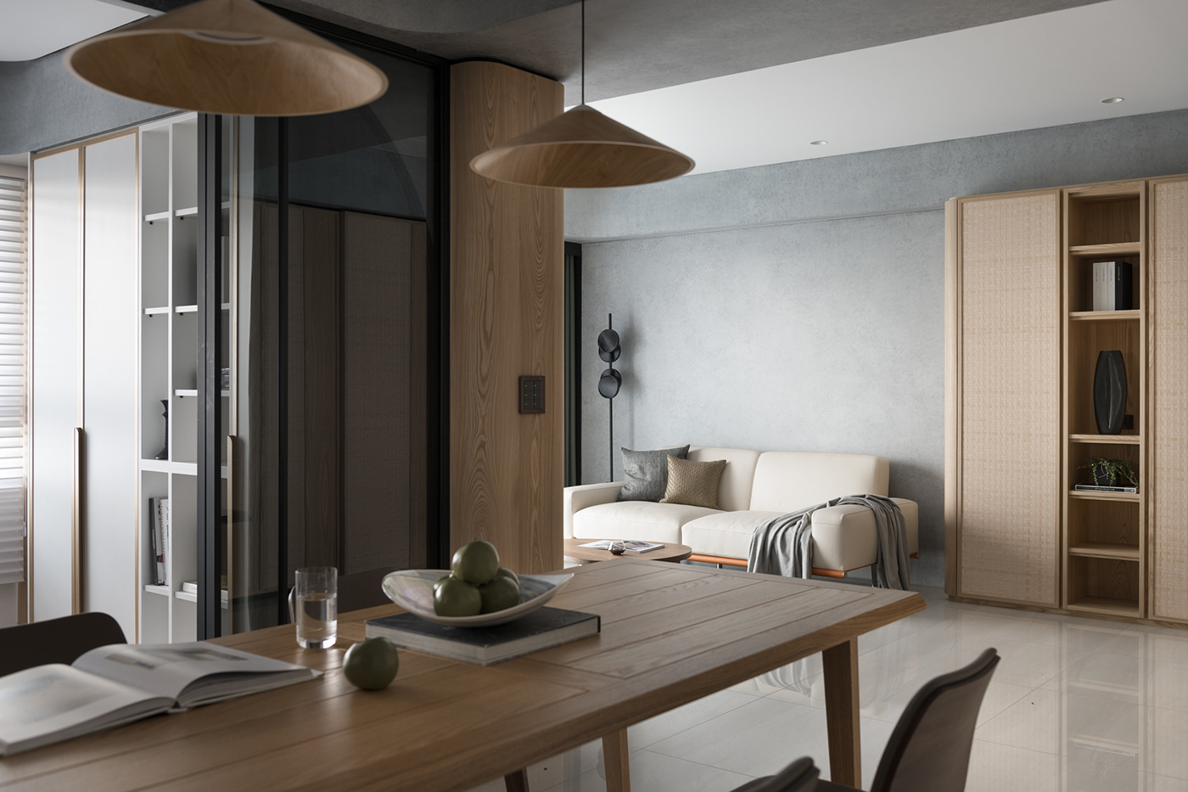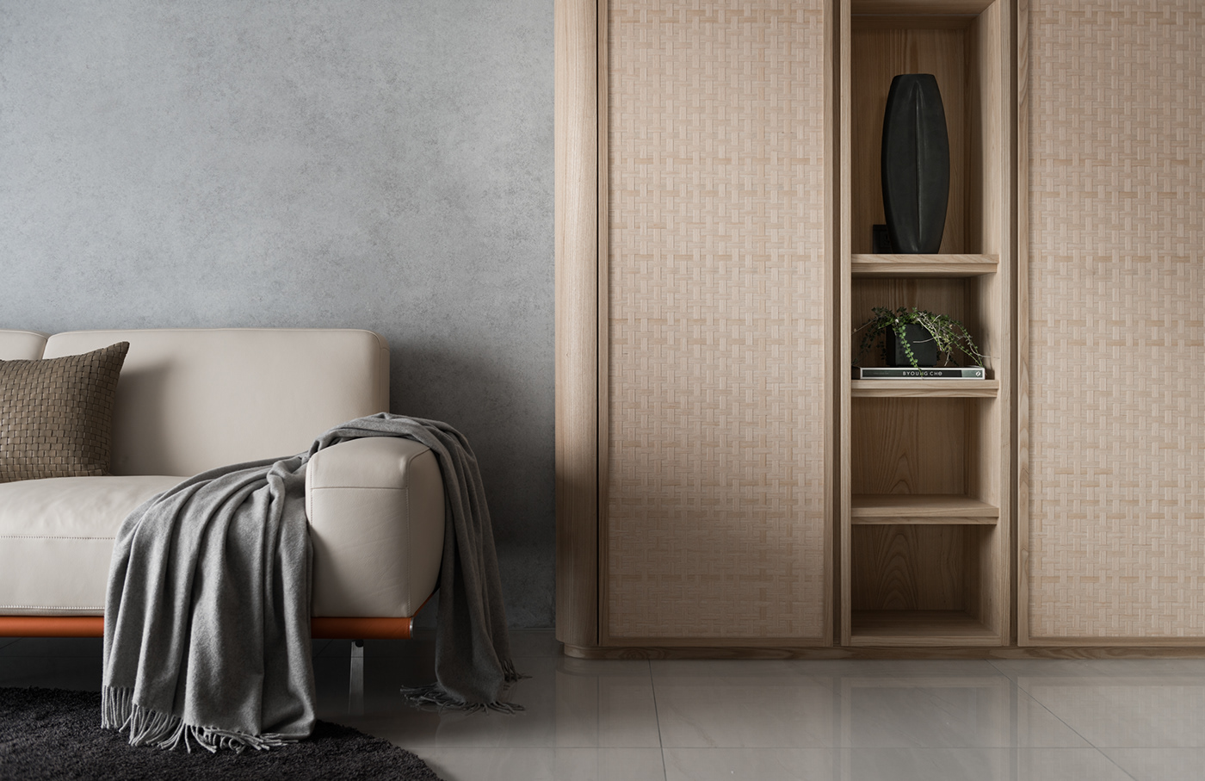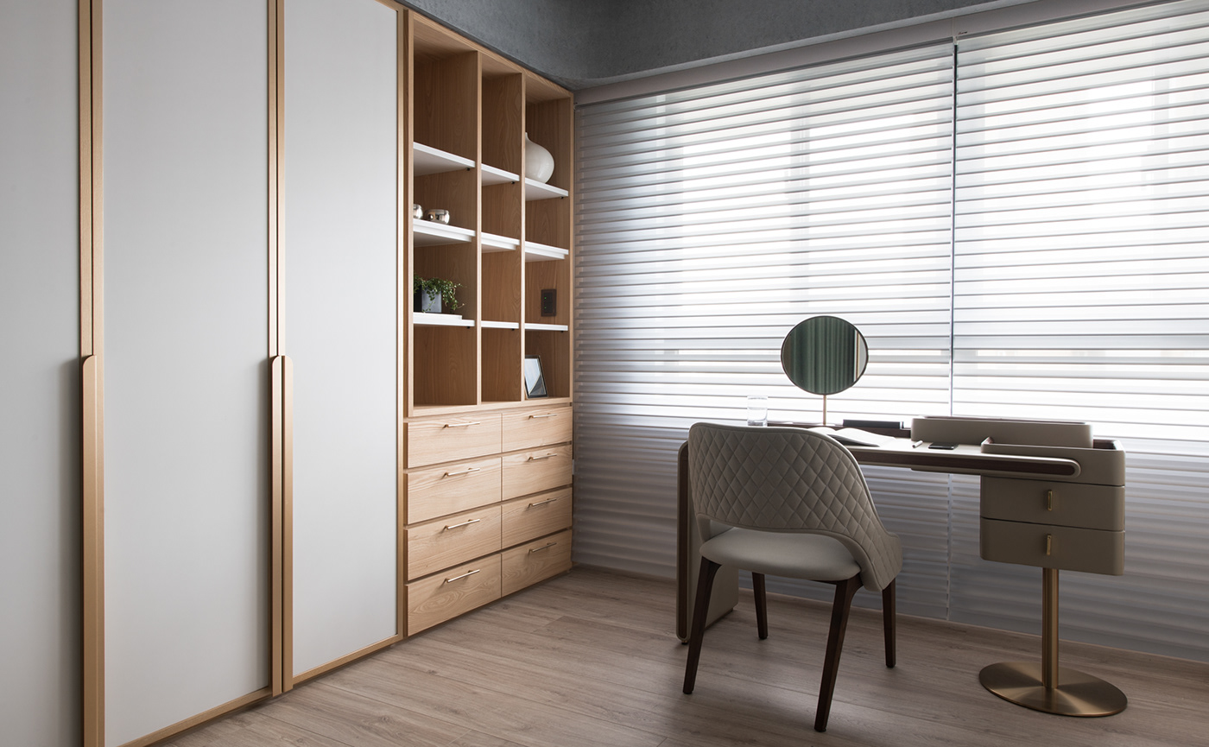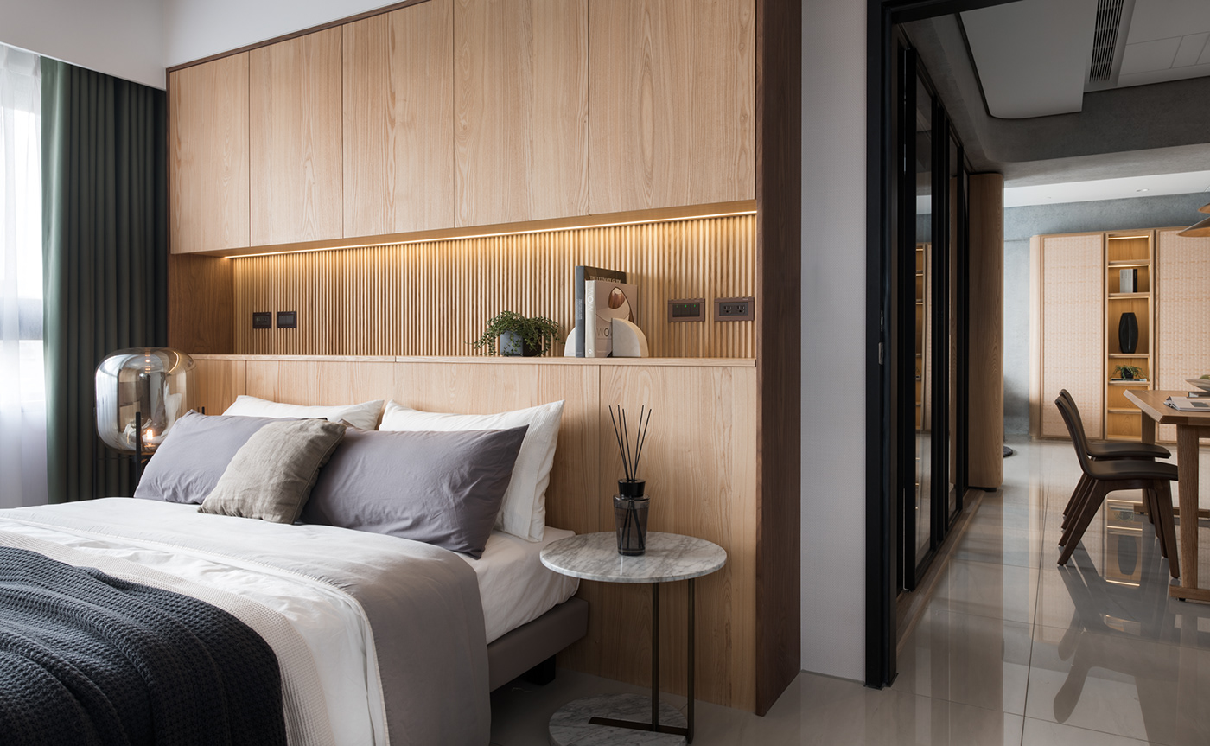
潤 Warmth
此案位於台北繁華的市區裡,鬧中取靜,屋主喜歡簡單、自然、樸實的氛圍,所以我們在空間中定色上大量運用了溫潤的原木色及水泥色調,在這三房兩廳的格局裡,滿足了屋主對於三代同堂、家的想像。在空間的尺度與家具的尺寸設計上,精心的要求每一個角落都不浪費,在30坪有限的室內空間中盡量減少過多的隔間建材包覆,創造出極致的空間利用及保留流暢的動線。天花板的設計上也是將尺度升高到極限,破除原本樓高所帶來的壓迫感,另外,我們利用大量圓與弧的設計勾勒出空間的平滑性,室內多處的圓角設計除了視覺上的舒適感也是為了保護了孩童在嬉戲中的碰撞和年長者行進中的安全,也讓空間中處處充滿了圓潤且無壓的體驗。空間中除了”原木”與”水泥”之外,在軟件及五金搭配上特別妝點了”深綠”與”銅金”,為空間氛圍增添了一些柔軟雅致的穩重、高貴層次感,門片上運用了天然木皮編織板除了象徵了三代同堂層層疊疊交織出的聯繫與付出,也讓整個家”圓”出了關懷、”織”出了愛,讓”家”永遠是最安全舒適的避風港。

This building is located in the bustling city of Taipei. The homeowner adores a quiet, simple, natural, and unsophisticated atmosphere. Accordingly, we used a substantial amount of warm-colored wood and cement, satisfying the homeowner’s needs for “three-generations under one roof” and “a sense of family” in a space consisted of three bedroom, two living room.We raised the ceiling as high as possible to eliminate the pressure created by a small space; used a large number of circles and arcs to evoke a sense of smoothness; and added rounded corners to various areas of the internal space for visual comfort and to protect the safety of older adults as well as children at play.In addition to wood and cement, we incorporated a combination dark green, copper, and gold software and hardware to imbue the space with a sense of steadiness, elegance, and nobility. The door panel features a woven board to symbolize the devotion, care, and love of the three-generation family members for one another as well as the fact that home will always be their safe haven.


















23 Design inc. / Residential / Taiwan Taipei 2019




