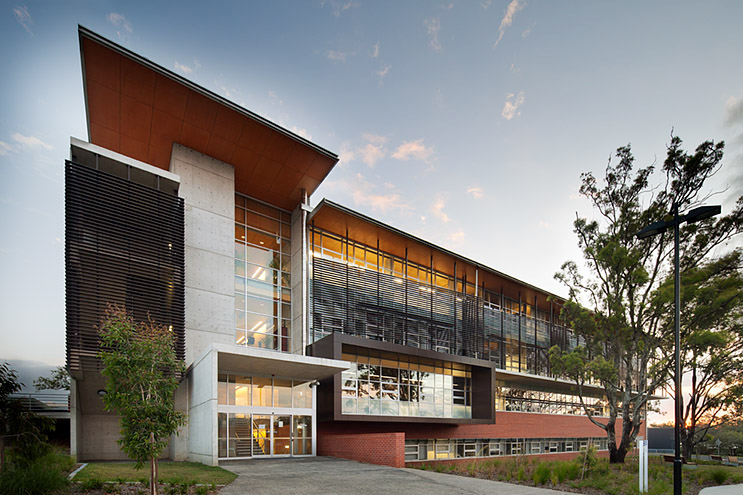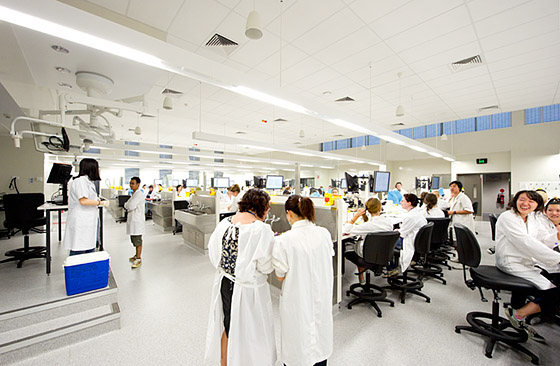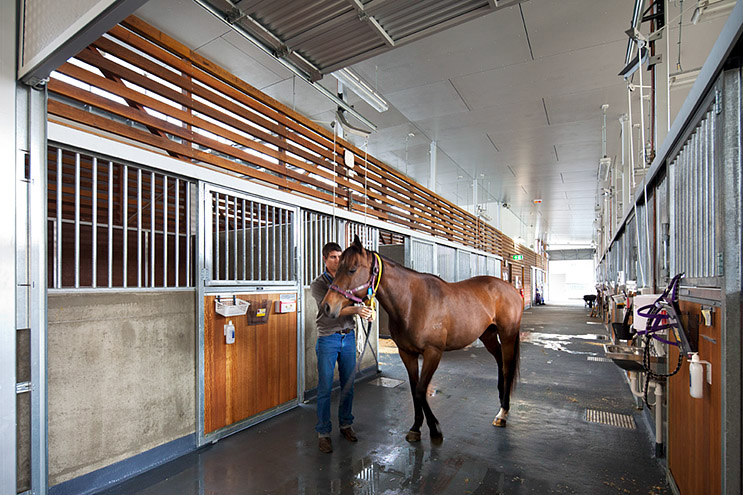The Architectus (with specialist laboratory designers, S2F) project for The University of Queensland's School of Veterinary Science required the consolidation of the University's animal research groups from St Lucia to its rural Gatton Campus. The School now houses the most comprehensive facilities of its kind in Australia, complying fully with international accreditation standards and linking the university to local and regional communities.
The project comprises four new buildings and the reuse of an existing building.
Architectus' siting strategy was one of careful integration, situating the various components of the brief in a manner that recognised the relationship between the civic precinct, the central urban spine of the campus, and the rural landscape edge on its flanks. As a result the placement of buildings and their forms reflects a desire to bridge between rural and civic spaces of the site, acknowledging the continuity of one to the other.
The Veterinary School itself is situated off the civic precinct, organising a set of well-scaled courtyards around it that are in keeping with adjacent buildings and spaces.
The Veterinary Teaching Laboratories are situated on the outer rural edge, making a screened forecourt that connects back into the campus while also providing connection into the larger landscape beyond. The placement of the new Veterinary Medical Centre at the northern entry to the campus creates a new ‘front door', clarifying a previously ill-defined edge and representing the connection of the university to the broader community of users in the local region.
With the various elements of the brief accommodated discretely according to their function and fit with the site it was also necessary to create a clear identity for the school within the campus that would link the disparate parts. A sense of connectedness between the various elements of the school's new facilities has been achieved partly by coordinating landscaped links, thoroughfare courtyards and other outdoor spaces, between facilities but also by using a common architectural language for the new buildings. This language acknowledges the existing landscape and its built forms as well as the historic use of building materials on the site, which include low brick buildings and framed shed constructions. In an echo of previous construction, the bases of the new buildings appear as brick plinths with transparent and lightweight structures perched above. Variations on this palette of materials and their deployment through the school's separate facilities provide a dynamic and engaging continuity between them.
Another major consideration in the shift of the Veterinary School from the University's city based campus to the rural surrounds of Gatton was to ensure a sense of belonging within the new community of learning being created. Architectus worked with the school in a leadership role - assisting to define a future that would foster collaboration and innovation between staff, students, researchers and other stakeholders. A key aspect of this change was to propose a new model of the relationship between the various groups that would prove both mutual and productive










