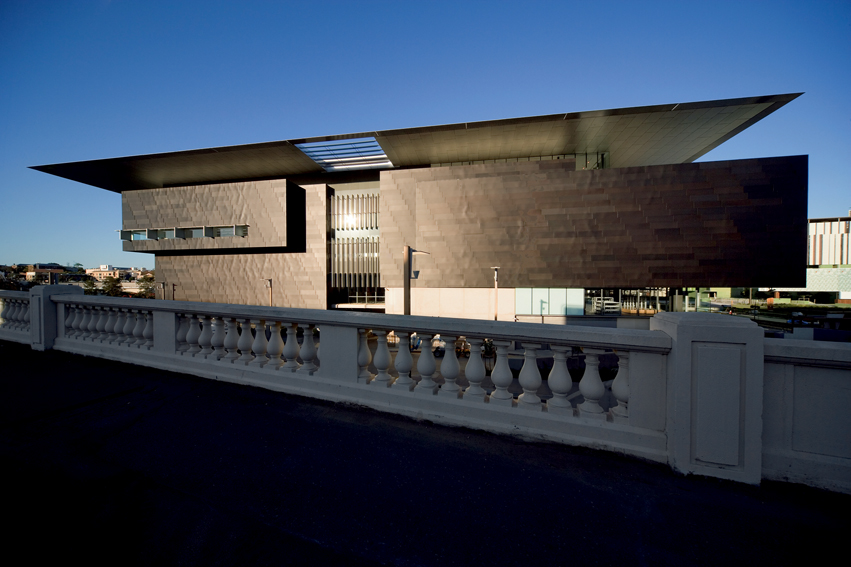The design concept proposes a lightweight, open riverside pavilion containing two major levels of exhibition space, two cinemas, education facilities, a restaurant and boardwalk cafe. The Gallery is organized into flexible, adaptive spaces which can house changing programs and exhibitions.
The urban design concept for the Gallery acknowledges the city grid and axis of Tank Street to the historic windmill, whilst maintaining the river connection for the west end district. The new Gallery is the largest cultural project to be undertaken in Queensland's recent history. The resulting building stands as a landmark against Brisbane's skyline. The new building more than doubles the Queensland Art Gallery's size, and enhances Brisbane as a world city.
Environmentally, the generous roof solves around 90% of the issues facing the Gallery by shading the walls at critical times of the day. The Gallery will focus on modern and contemporary Australian and international art, indigenous Australian art, and the art of the Asia-Pacific region.












