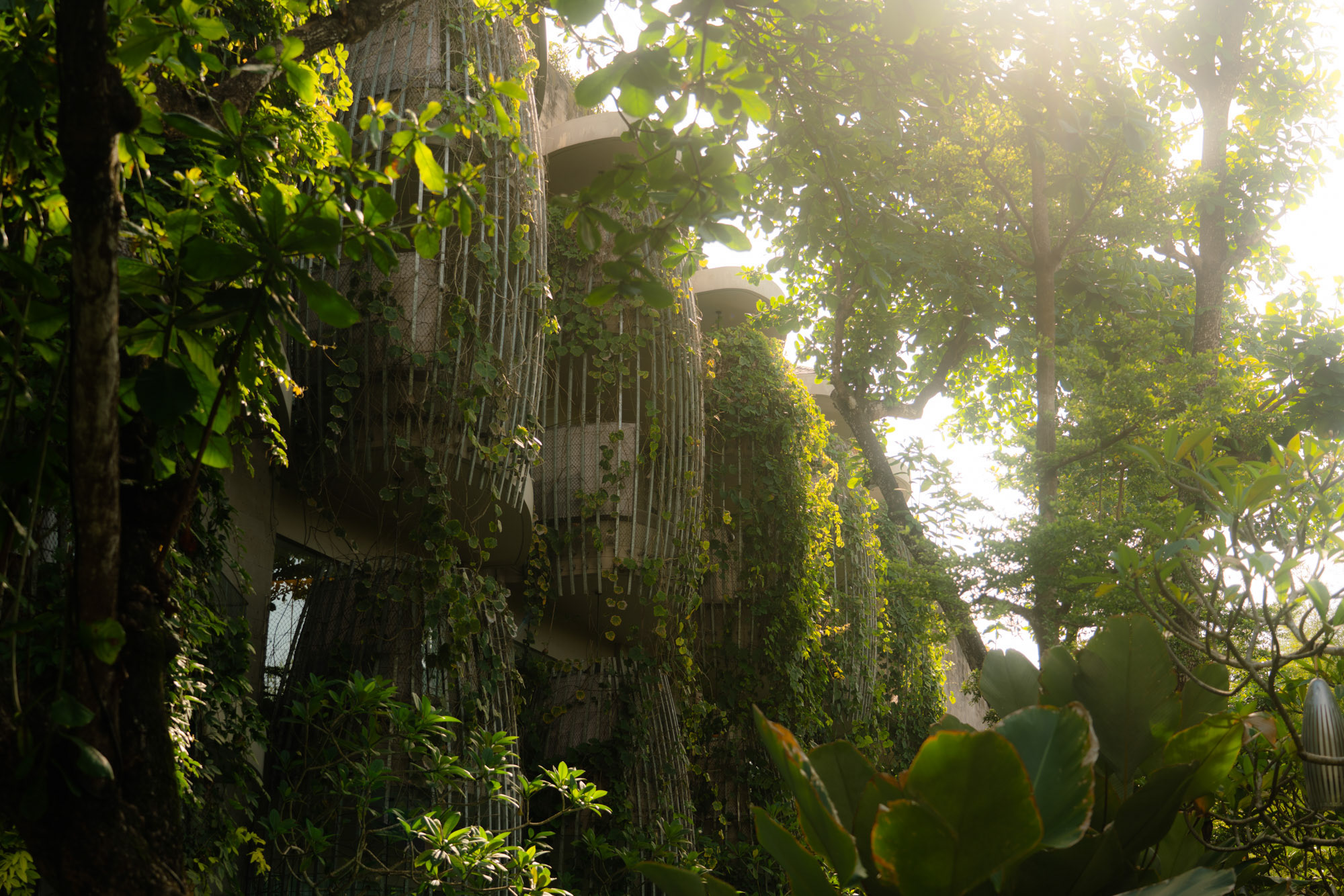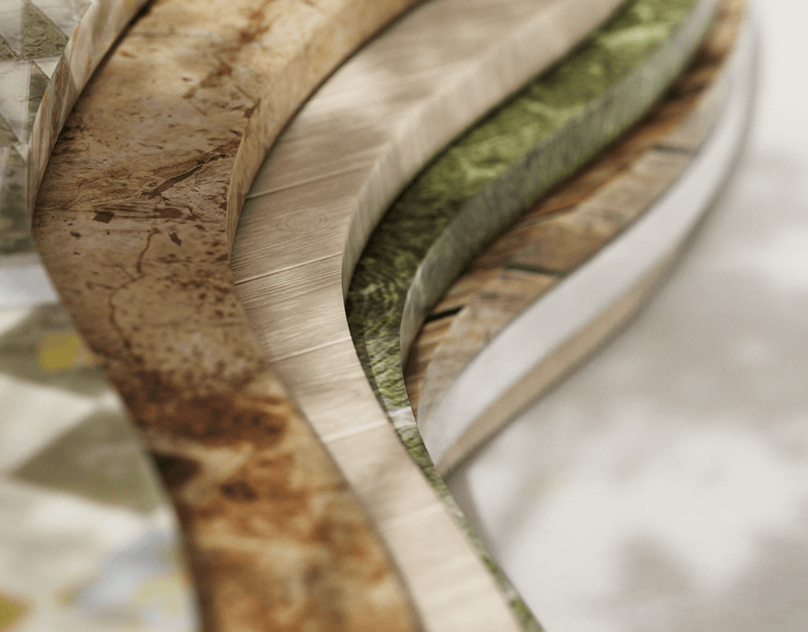
House in New York City, U.S.A.
Type: Interior | Location: New York, USA
Type: Interior | Location: New York, USA
Simplification and unification are the components of the interior design style. Minimalist interior design involves the use of basic necessities to create a simple and uncluttered space. It is very important to maintain a balance between pure minimalism and a certain level of cozy atmosphere.
This well-balanced environment was created for a married couple. The architecture offers clean and cozy rooms.
This well-balanced environment was created for a married couple. The architecture offers clean and cozy rooms.
The color palette of this home consists mainly of warm beige and organic wood tones and plenty of natural light, as well as the occasional ultra-warm accents represented by the lamps &tradition pedant in the living room, bedroom and shower room.




The design of the kitchen was influenced by Asian simplicity and practicality.
In addition, with an emphasis on functionality. Built-in furniture combines the kitchen with the dining area and the main living area. It consists of built-in cabinets, built-in refrigerator, dishwasher, oven.
From a design perspective, it's ideal not to be cluttered or overwhelmed by different shapes; so by focusing on what's important, I wanted to minimize the unnecessary variety of materials and shapes. In accordance with our fundamental concept of providing a comfortable and relaxing atmosphere, I have arranged a multifunctional modular sofa made of deep emerald grained fabric
In addition, with an emphasis on functionality. Built-in furniture combines the kitchen with the dining area and the main living area. It consists of built-in cabinets, built-in refrigerator, dishwasher, oven.
From a design perspective, it's ideal not to be cluttered or overwhelmed by different shapes; so by focusing on what's important, I wanted to minimize the unnecessary variety of materials and shapes. In accordance with our fundamental concept of providing a comfortable and relaxing atmosphere, I have arranged a multifunctional modular sofa made of deep emerald grained fabric




Each piece of furniture should have a special purpose in the living space and should be functional. For this particular project, I set out to achieve clean lines, practical storage solutions, and subtle furniture shapes that wouldn't stand out too much.
The absence of doors, smooth gaps, and subtle but deliberate design elements help create an aesthetically refined space.
You should take your time and look deeper to deeply assess your surroundings. Wooden elements are used in the same color scheme that gives the overall coherence and harmony. The window frames are finished with wooden panels, which gives the house even more comfort.
The absence of doors, smooth gaps, and subtle but deliberate design elements help create an aesthetically refined space.
You should take your time and look deeper to deeply assess your surroundings. Wooden elements are used in the same color scheme that gives the overall coherence and harmony. The window frames are finished with wooden panels, which gives the house even more comfort.







We continue with the simplicity of forms in the bedroom aesthetic.
The emphasis on clear, clean lines is further reflected in the design of the room, which is also unique. All elements of the entrance areas repeat the shape of the window openings, observing complete harmony.
The emphasis on clear, clean lines is further reflected in the design of the room, which is also unique. All elements of the entrance areas repeat the shape of the window openings, observing complete harmony.



Working on the bathroom layout was a real art because of its perfectly clean and right angles. I managed to properly include all the necessary elements: a sink designed by me, an attractive free-standing bath from salvatori , a built-in storage cabinet, and a storage space under the sink.
The light beige textured floor covering of Capo di Bago was used in combination with clean and even walls and balanced with natural wood furniture. The bathroom can be accessed from the master bedroom, or from the hallway; the entrance hidden compartment door has locks for privacy.



contacts: info.alexandr.tyan@gmail.com
-Personal project-
-2021-
-2021-
Thanks for attention!








