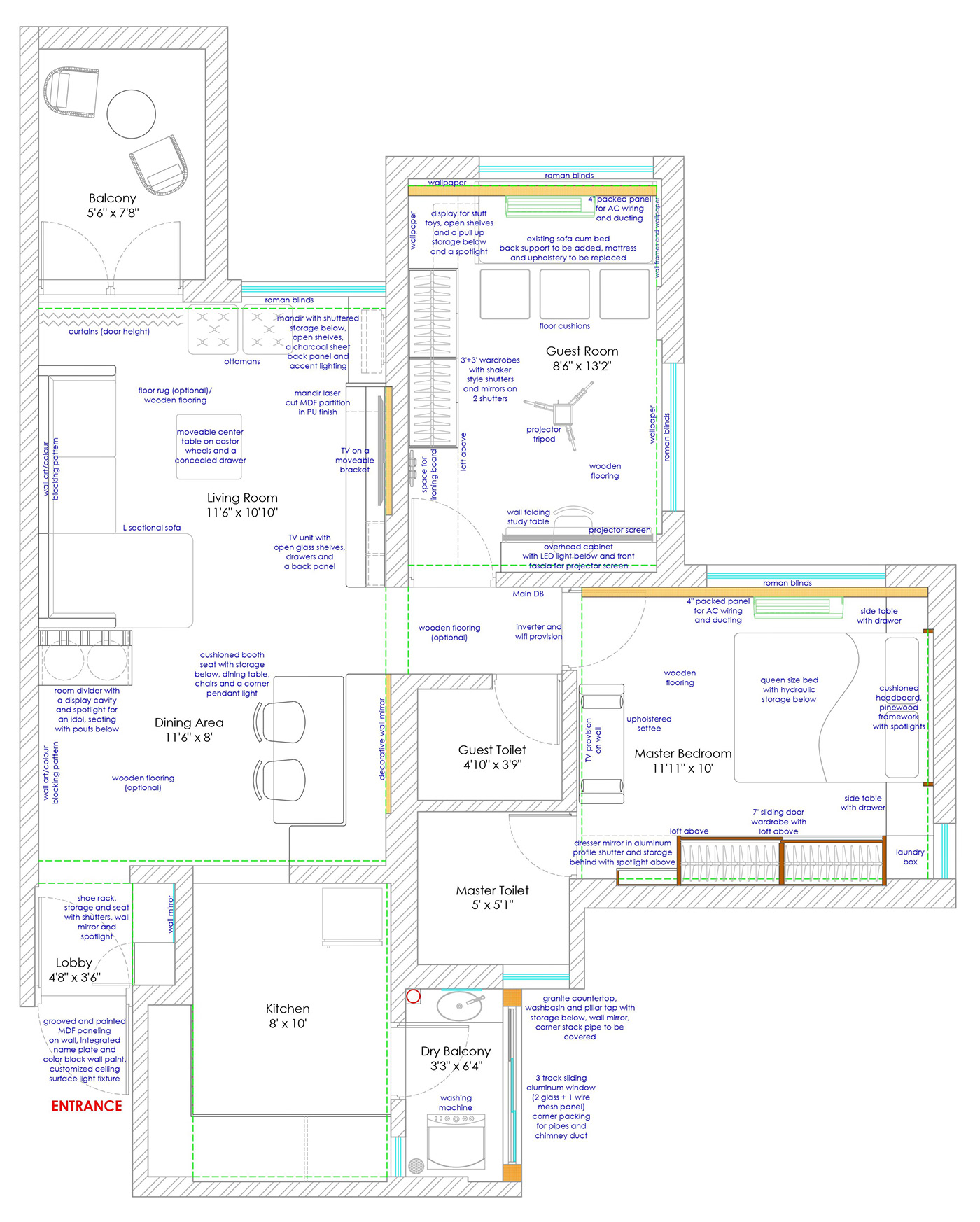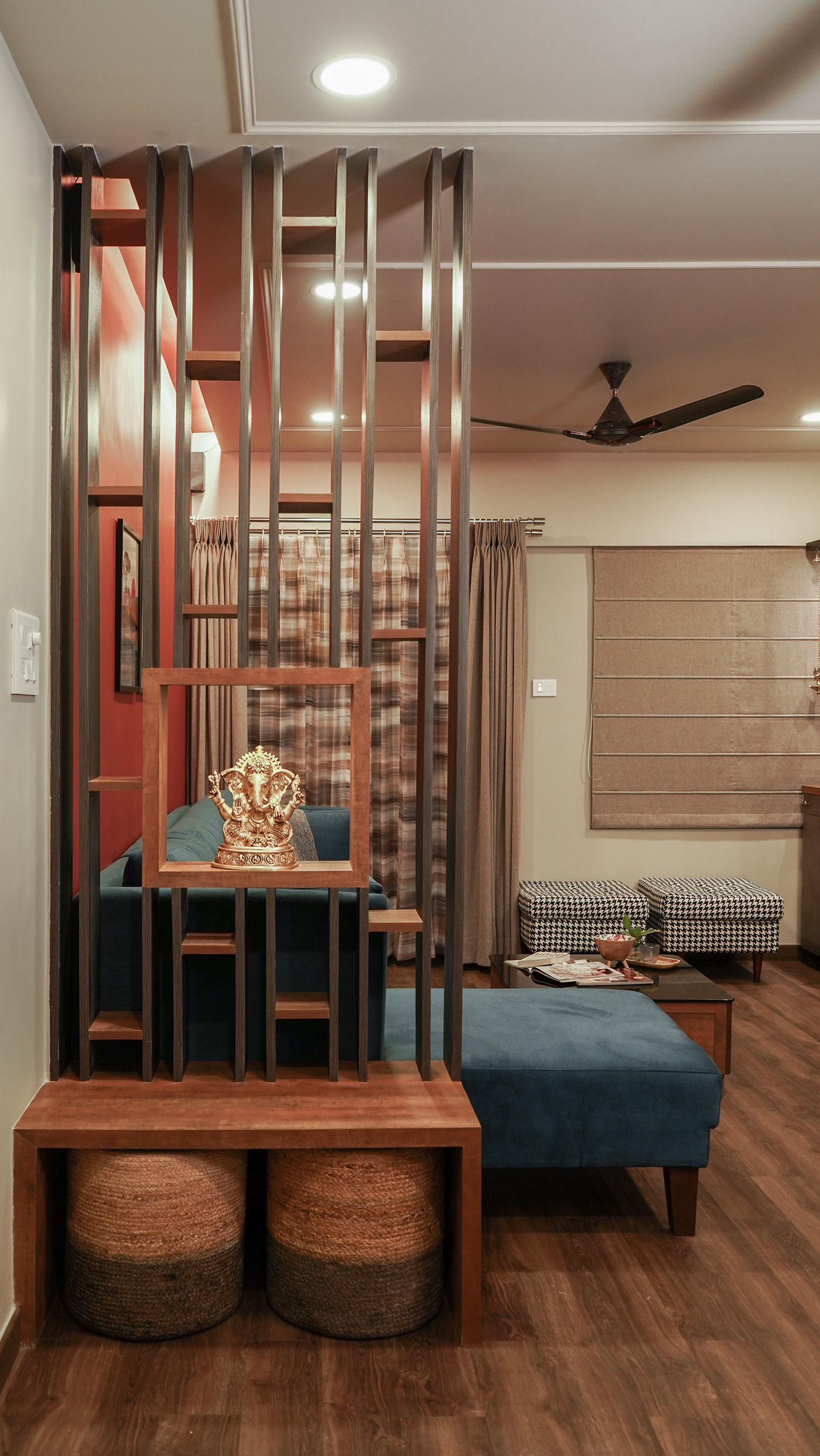The Ludo House is called so because of the use of a saturated colour scheme consisting of the four primary colours from the board game of Ludo (Red, Blue, Green and Yellow). The client brief was to have a home which is comfortable and also something that their guests can appreciate. They preferred darker shades as the home is located very close to a highway and thus exposed to dust and pollution. We even covered the existing stained floor tiles with wooden textured vinyl planks across the apartment for a seamless look.
It is a two bedroom apartment located on the 10th Floor of a gated society.

The Floor Plan or Furniture Layout




For the main entrance, with the help of "Colour Blocking" technique, a unique cost effective look could be created. A solid grey main door and a partly glazed safety door add to the functionality here.

The room divider is the main focal point of the space as we enter through the main door. It performs multiple functions of acting as a display case for the client's Idol, a seat for wearing your shoes and also snugly houses a couple of pouffes below that can be used as extra seating while entertaining guests



The main seating area of the living room consists of an L Sectional sofa, and two custom made pouffes. The movable centre table is mounted on castor wheels with a concealed drawer mounted on push channels. The warm neutrals and a bright accent color complete the overall look of the space. The false ceiling has a simple wooden molding detail throughout.


The TV unit has been integrated with the Mandir. The grey textured laminates, laser cut jaali and the accent lights are the defining features here.





For the kitchen, we retained the original granite counter and added a matching 3" perimeter skirting. New back splash tiles (4'x2'), highlighter tiles behind the chimney, sliding window and a wash basin in the attached dry balcony, were some of the civil changes made. Ample storage in laminate finish, a tall pullout storage, a sliding glass door for the balcony, custom made wicker baskets due to lack of space, were the other functional additions here. Some "Before" images are given below for reference.






Kitchen - "Before" Images






For the guest bedroom, the main idea was to use it as a study with ample storage space as well. The client had an existing pull out bed which we refurbished. The corner shelves are reserved for the client's collection of stuff toys, with an extra pull up storage below. The shaker style wardrobe shutters, the molding detail on the door, colour coordinated striped wallpaper, and ceiling add to the overall aesthetics.





All the furniture in the Master bedroom is customized on site due to the limited space available. The sliding door wardrobe in rich neutrals, attached with a full length dresser complements the bold green background beautifully. We decided not to cover the corner window to let in more natural light, where a corner laundry box fits conveniently. We matched the headboard with the upholstered bench which stitches the room together. Additionally, the soft layered lighting from the cylindrical ceiling downlights, the rose gold hanging pendants and the headboard spotlights give a warm glow to the room in the evenings. The room also has ample storage in the form of overhead lofts, hydraulic storage below the bed and behind the dresser mirror.


