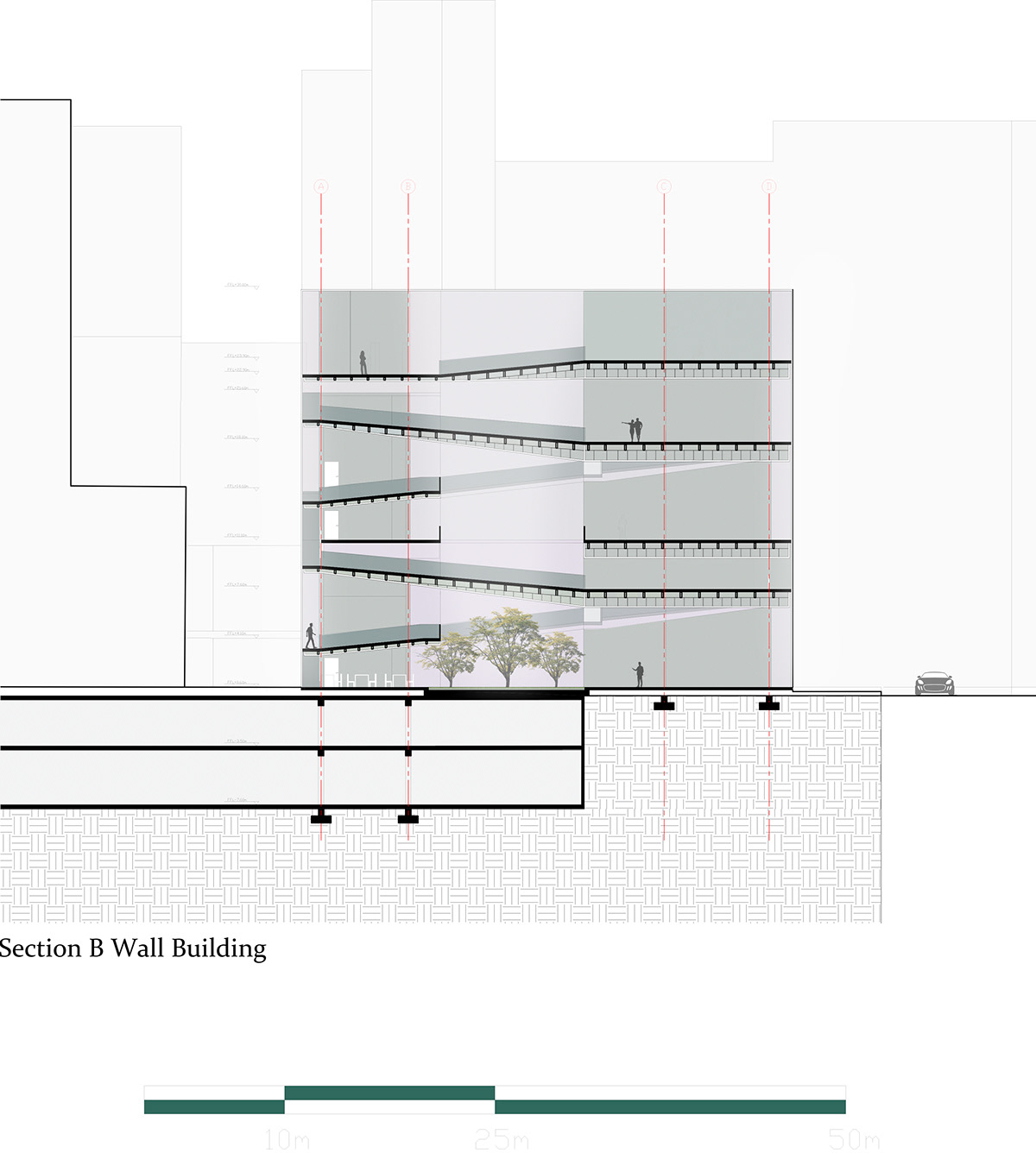Cubes of Solitude

Project Name: Cubes of Solitude
Location: Bay Squared Business Bay
Function: Solitude pavilion
Plot: 23,868.274m2
Project Theme
The project theme follows the concept of solitude from the city life, and its positive effects on the office workers in Dubai. It uses the concepts of separation vs connection to provide the workers with a place connected to their work that allows them to be separate from the city life. Dubai is known for its extensive work force and with the ever growing population and economy of the country the work force has only gotten larger. The pressure that comes with working for a majority of your day causes stress, anxiety, sleep deprivation and burnouts. This will not only affects the person’s mental and physical health but also their abilities to produce efficient work. The proposed project aims to provide places for the workers to disconnect from the pressures pushed on them by their work and the city lives they live. This will help them refresh and become healthier and more productive individuals.
Project Concept
The project is designed to take advantage of the complex layout of the bay square area by being split into several parts of the location allowing for easy access to all the surrounding offices and employees. The design of the project provides the employees a 3 stepped journey to solitude from the city and stressful life. The first step is the creative building, which will be open to the outdoors creating a connection to the site, with the concept of full city life still evident. Next would be the relaxation building which would be slowly breaking away from the city life and allowing people to relax from their stresses, this will include spaces to sit and relax as well as yoga class for destressing. Finally the last step would be the meditative building which is the step of full solitude allowing people to relieve their tensions and mediate. These three steps will allow people to find true solitude and break from their everyday pressures.
Site Location
The project is to be designed and placed on the water feature of the Bay Square area in Business bay. It will connects the long free water space surrounded by offices building, through the placement of three buildings each designed to provide a journey towards solitude. These three building will be based on the topics; creativity, relaxation and meditation. The thesis analyzes the complex site to use its positive aspects and solve its negative features. The buildings will be designed in a temporary construction style allowing them to also easily be moved from one location to another and this will also allow the building to fit in with the very complicated site without disturbing the local functions. Also this helps with the structure due to the underground being a connected parking so structure is easiest to reach only at the water sources.
Site Analysis





January 1st, 1pm August 1st, 2pm



Site Water source Pictures




Site Plan

Form Manipulation

Main Journey Concept

Main concept of the buildings
Separate designs connected by water



Temporary construction Diagram

Buildings are temporary while cores are permanently on the site and will become relaxing locations when the buildings are dismantled
Canopy Building

Building being analyzed, Canopy Building
Renders


The two steps of the Canopy building, when it is above and bellow
Plans

Diagrams
Main Concept Circulation


Important Features Space Typology


Sustainability

Sections


..............................................................................................................................................................................................................................................................................................
Meditative Building

Building being analyzed, Meditative Building
Render

Plans

Diagrams
Main Concept Circulation


Important Features Space Typology


Sustainability

Sections


Elevations




..............................................................................................................................................................................................................................................................................................
Wall Building

Building being analyzed, Wall Building
Render

Plans

Diagrams
Main Concept Circulation


Important Features Space Typology


Sustainability

Sections


Interior Renders


For more information about the topic:


