Limen
A Wetland Rehabilitation Project
Location: Ras Al Khor Wildlife Sanctuary (RAKWS), Dubai, U.A.E.
Function/Activity: Ecotourism/ Education/ Recreation Center
Plot Footprint: 145,000 sqm
Project Size: 20,845 sqm
Project Size: 20,845 sqm
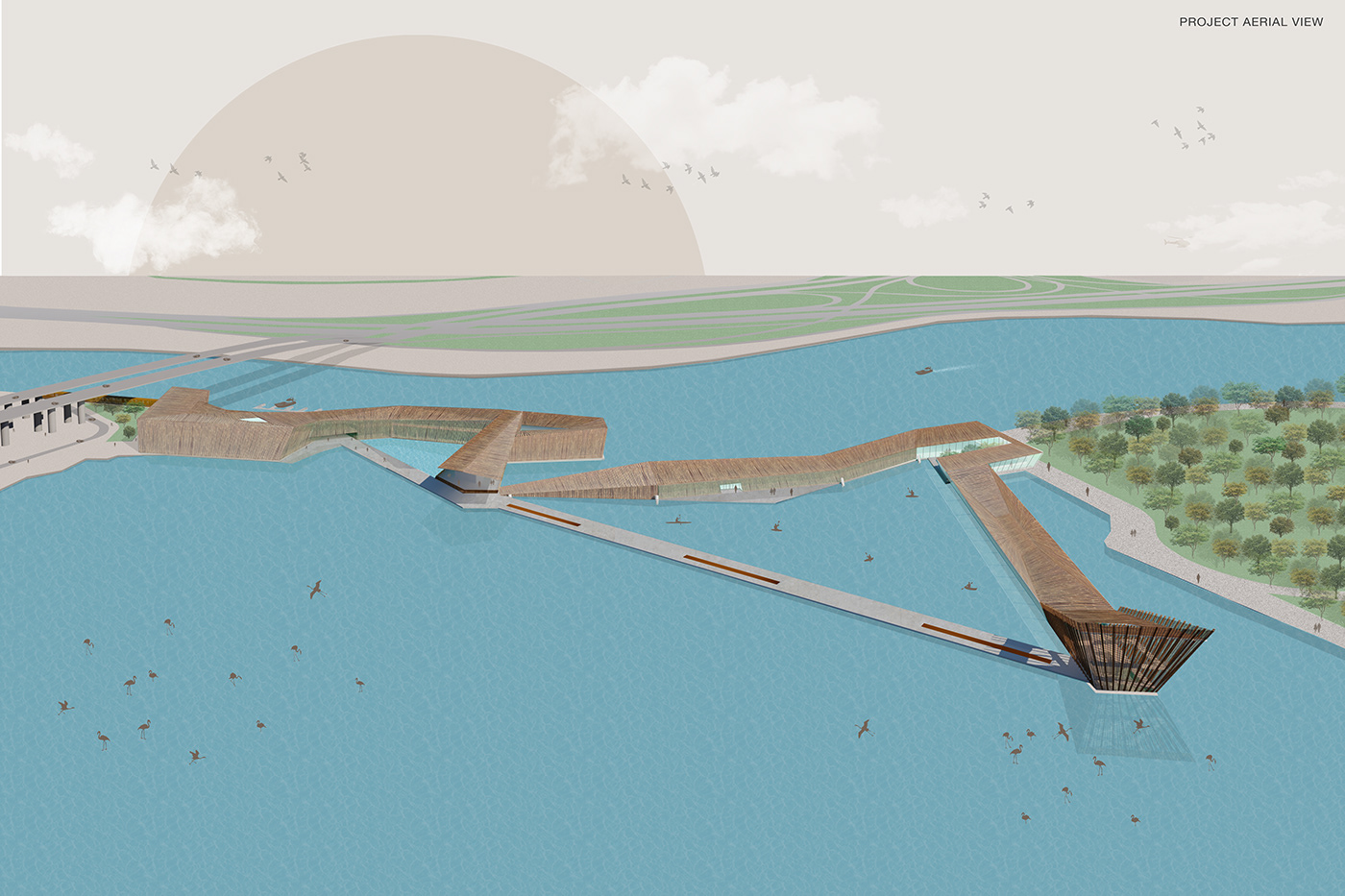
Project Theme
Hidden amidst the heart of the luxurious city surrounded by architectural wonders, lies the natural gem of wetland. Wetlands are areas where the water table is at or near the surface of the land and is the primary factor controlling the environment and associated plant and animal life. They are called ‘cradles of biodiversity’ as they are one of the most productive ecosystems in the world, sustaining a large number of plants, birds, animals and human life. Unfortunately, these wetlands are highly threatened in the country due to environmentally unfriendly developmental activities that contribute to climate change. The project aims to re-habilitate the degraded wetland by re-storing landscape, re-integrating wildlife and re-establishing human lifestyle to maintain its ecosystem. Furthermore, the project aims to re-define the relationship between natural environment and human beings by bridging the gap between architecture and nature in an eco-friendly manner.
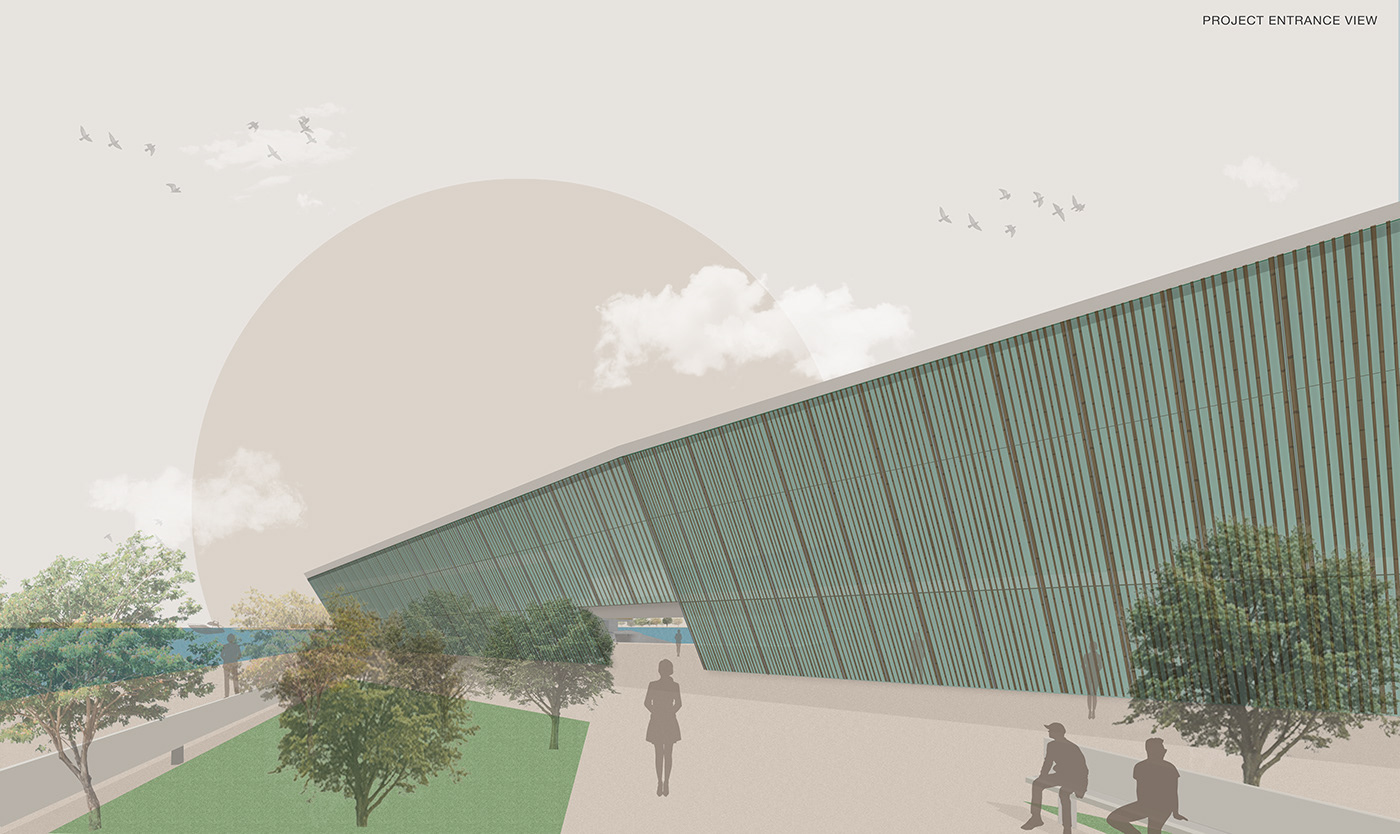
Site Potential and Location
The Ras Al Khor Wildlife Sanctuary (RAKWS) is situated in the northern region of the emirate of Dubai, at the end of the 14km long Dubai Creek and beginning of the Dubai Canal. It is embedded within the heart of the urban fabric of the city of Dubai. It was designated as a ‘Ramsar Wetland’ and a protected, reserved area in 2007. It is classified as a marine/coastal and partial man-made wetland. In addition, the wetland is home to more than 450 species of fauna and 47 species of flora. During the winter season, it sustains 67 species of waterbirds and acts as a transit destination for migratory birds of the East African - West Flyway, including the pink flamingoes.
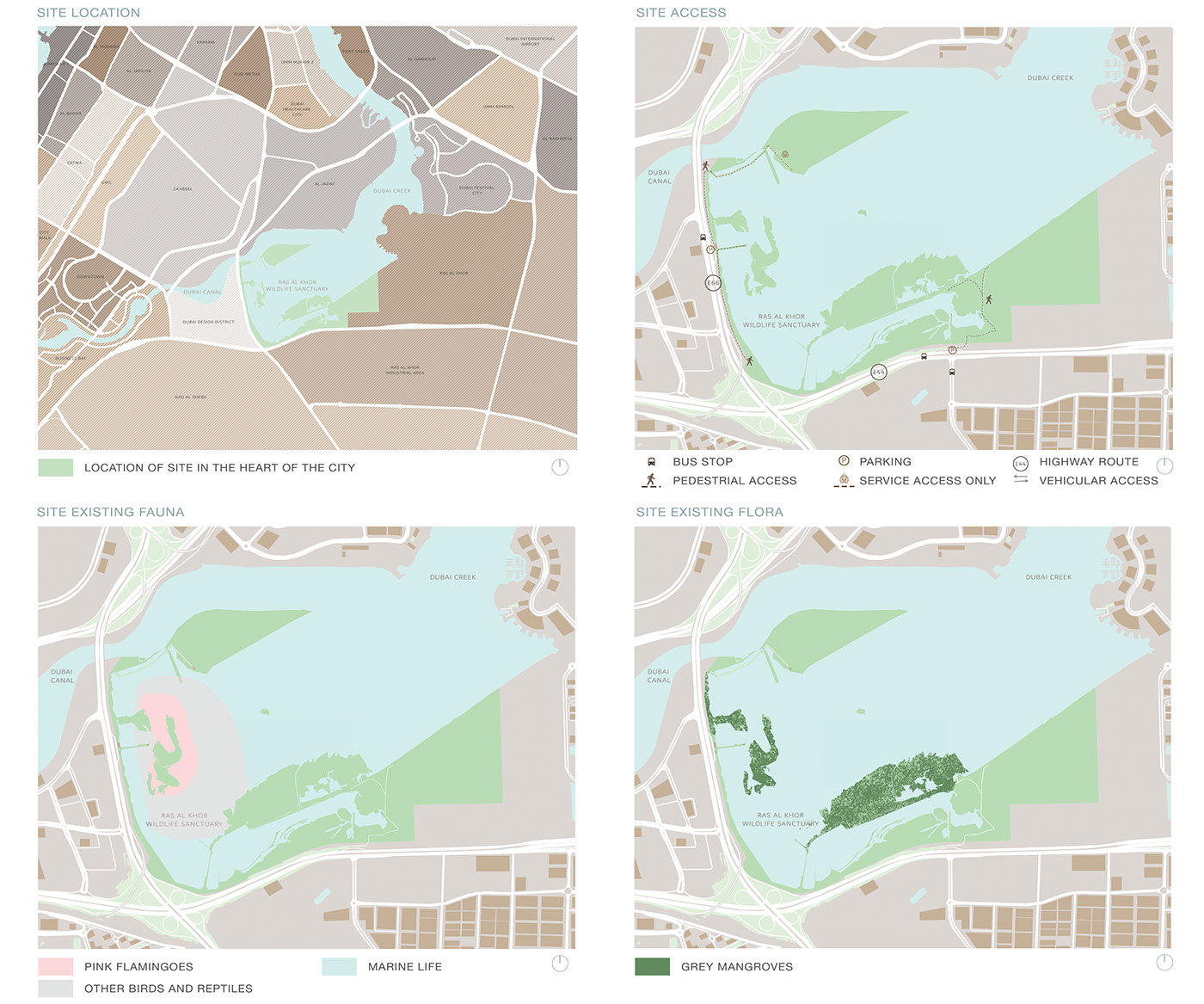
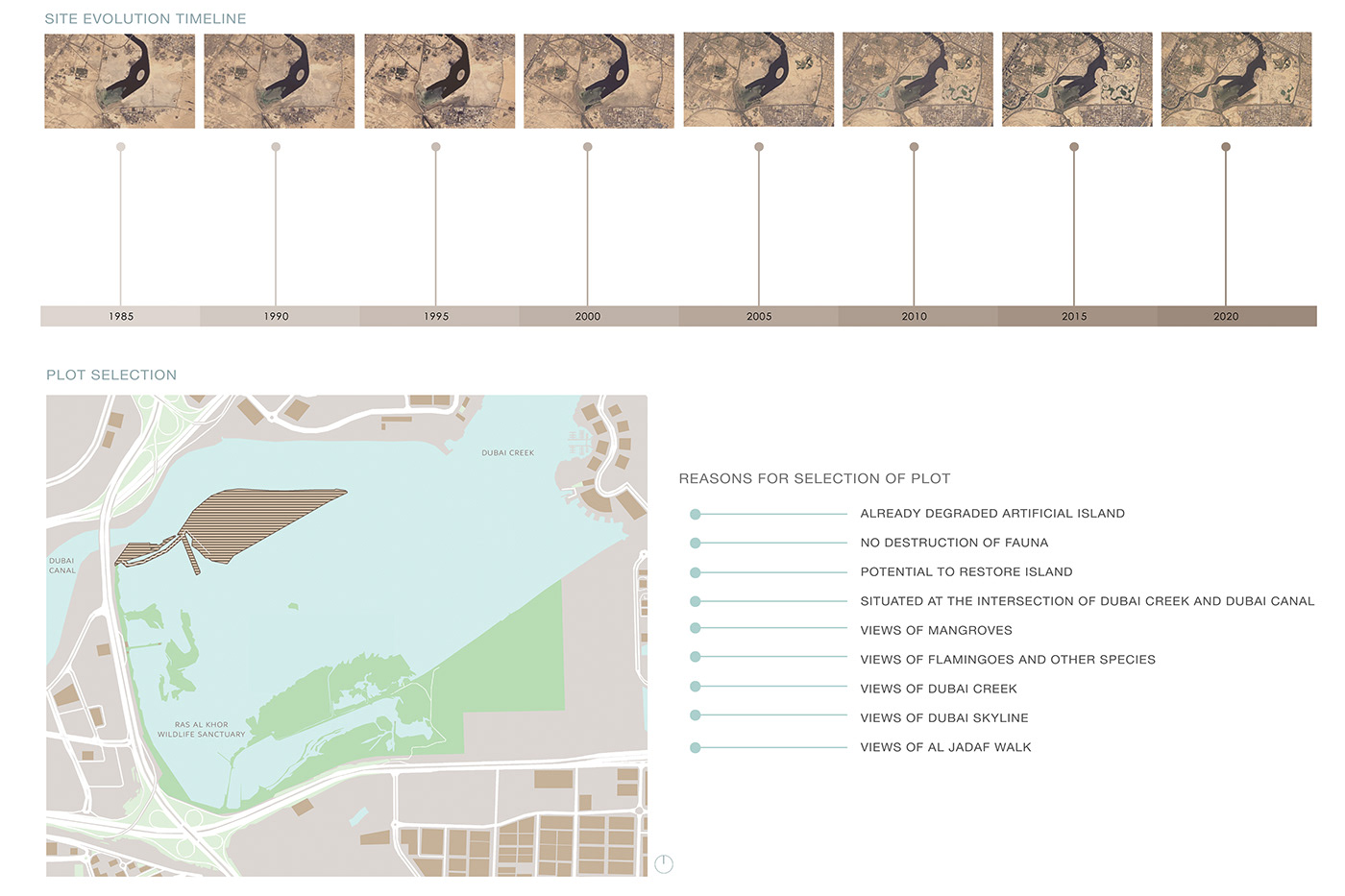
RAKWS is composed of three islands. The construction of the Dubai Canal left one island degraded and barren, providing the ideal location for the project’s vision - rehabilitate degraded wetlands. This island is surrounded by panoramic views of mangroves, pink flamingoes and other species, Dubai Creek and Canal, Dubai skyline, as well as Al Jaddaf Walk. However, large scale accessibility to the plot is difficult as there are no public transportation facilities in the vicinity with the exception of a bus stop and a limited number of six parking bays; a 10km walk away from the plot.
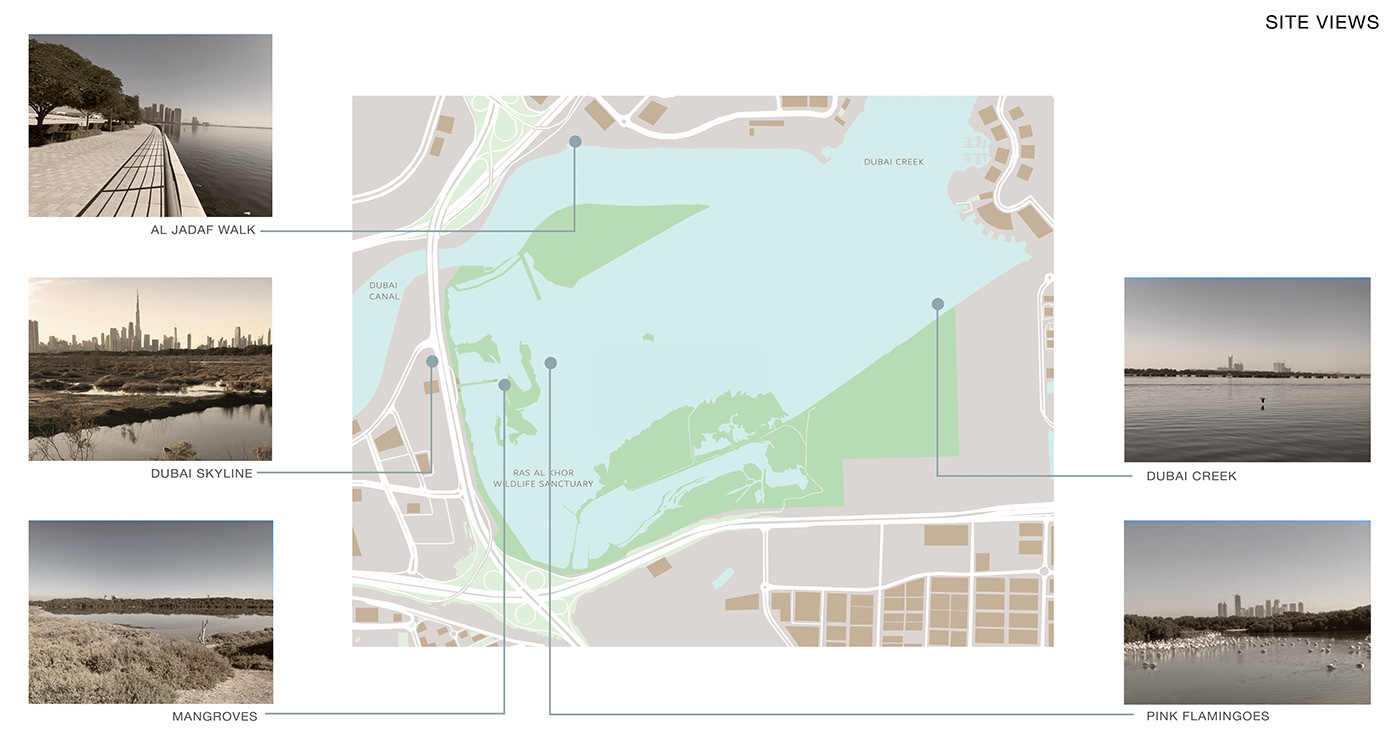
Project Concept
‘Limen’ is a Latin - origin word meaning thresholds. The project imitates the ideology of wetlands which in turn follows the concept of thresholds. Thresholds are transitional spaces that have several meanings on the basis of the perceptive in which the term is being defined. These meanings have been interpreted in four ways - physical, visual, spatial and ecological interpretations.
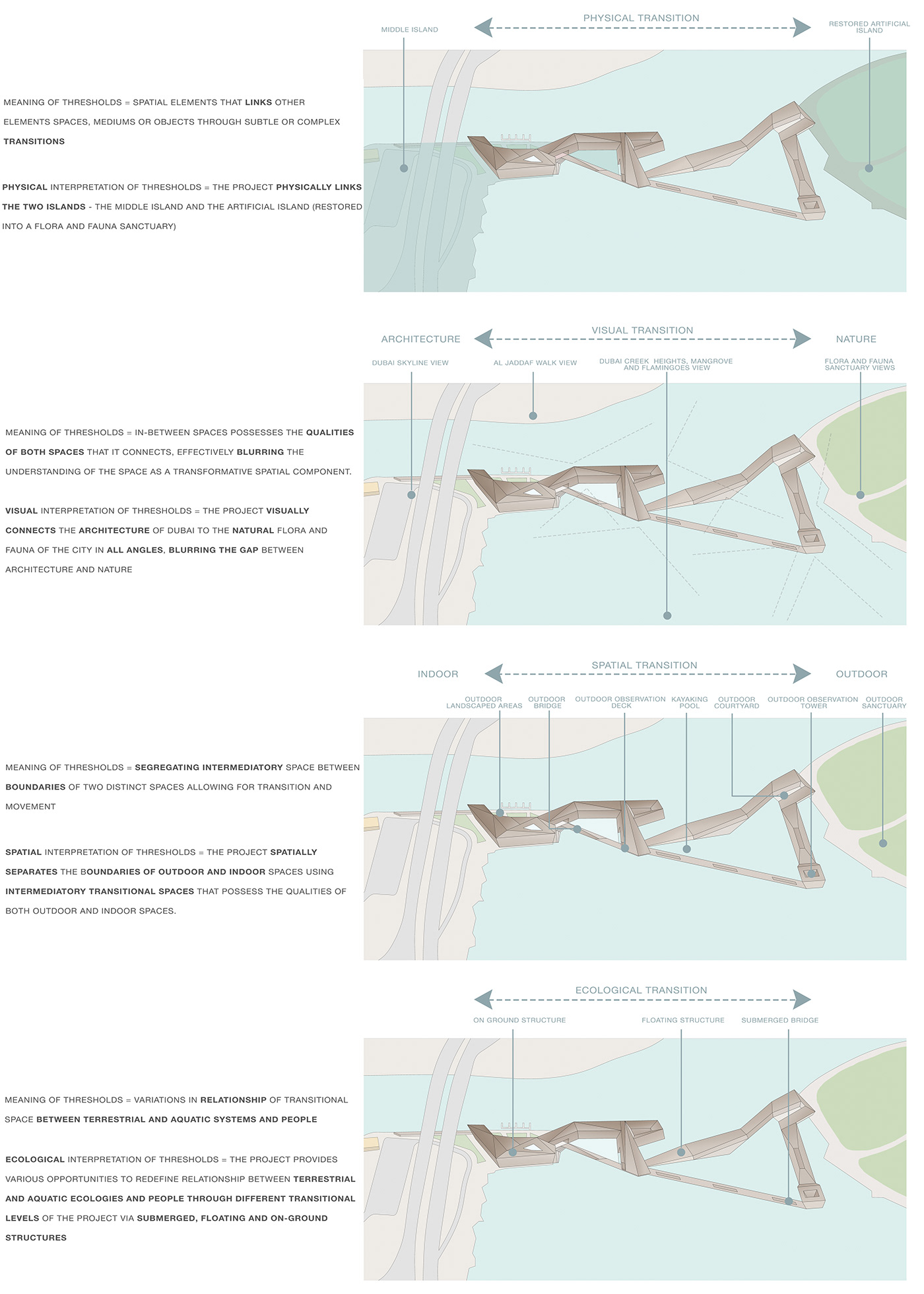
Project Design and Experience

The project design started by excavating a small region of land from the plot to allow free flow of water. The site problem of lack of mass accessibility was fixed by adding a parking lot across the bridge of highway E66 so as to not disturb the protected area with vehicles, along with introducing a marine station on site for water taxis. The journey of the visitors begins from the parking lot/marine station that leads to the outdoors landscaped with native plants.
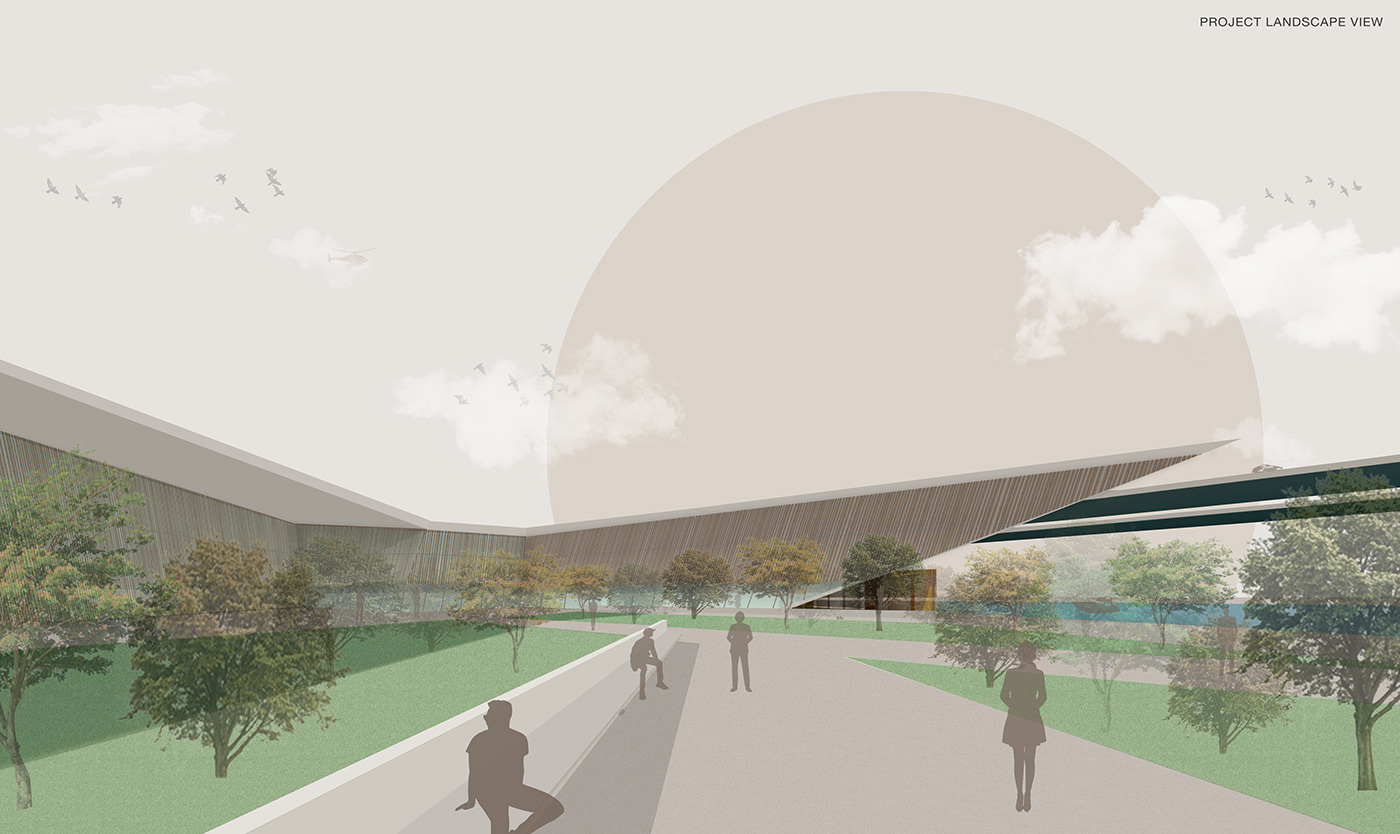
The project design ensures that the visitors have the opportunity to tour the scenic views of the wetland’s unique ecosystem in all directions, while educating themselves on wetlands and its’ ecosystem, as well as participating in recreational activities. All three types of living habitats of the wetland ecosystem - flora species, birds and reptiles as well as aquatic life can be explored by the visitors without disturbing the ecosystem.
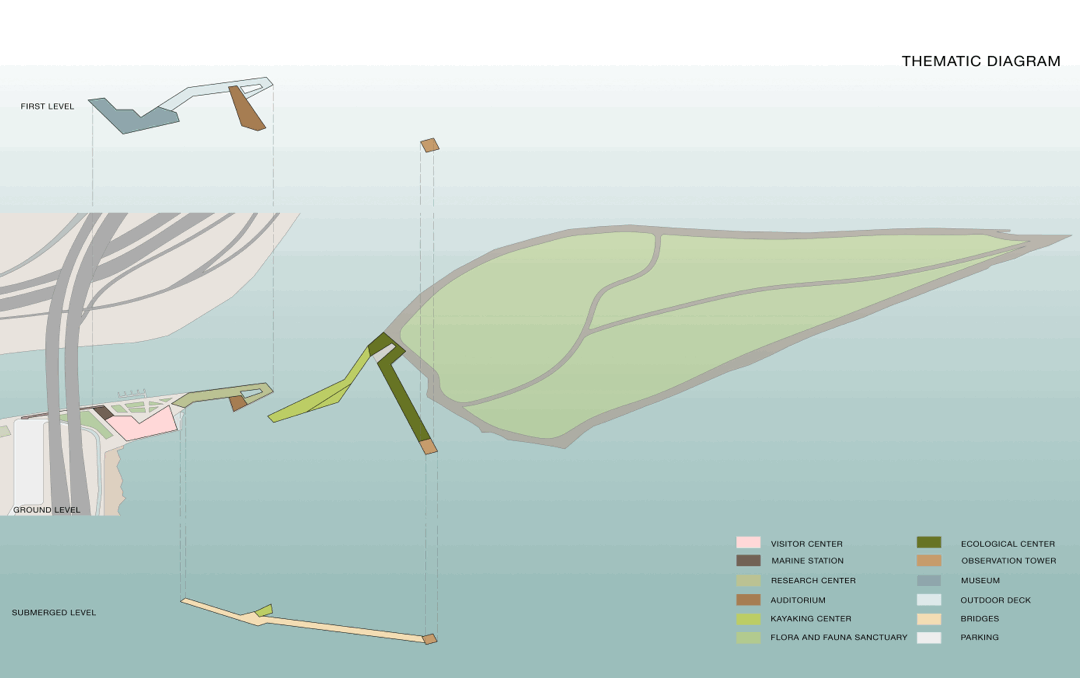
The visitors can enjoy the ecotourism spaces such as the retail spaces, cafes and restaurants, and auditorium. The research and educational spaces such as research labs, museums, and ecological center can help raise awareness and educate the visitors on the importance of wetlands. Moreover, recreational spaces provide visitors opportunities to interact with nature at a distance such as kayaking with the birds and birdwatching from the observation tower. Finally, a tour of the proposed 125,155sqm flora and fauna sanctuary allows the visitors to explore the nature by foot.

The project incorporates recreational spaces such as the kayaking center and the observation tower. The observation tower and deck allow for visitors to enjoy the 360 degree view of the wetland ecosystem home to the pink flamingoes and eastern grey mangroves as well as the Dubai skyline and Creek. The distanced wicker facade helps conceal us from the animal life around and minimize our presence in their habitats while allowing us to observe them. Furthermore, the kayaking center is segregated from the Creek waters by a submerged bridge, physically providing boundaries to the kayaking pool while simultaneously providing a unique visual experience of kayaking with the flamingoes present in the mangroves.

The journey of the visitors through the structure allows them to experience the views of the three main habitats at different levels and in different perspectives. The educational ecological center provides the visitor with views of the natural surroundings such as the flora sanctuary in the east at the ground level, while the submerged bridge has alternating voids in the roof and glass panels in the walls. This enables the viewers to watch the flight of birds overhead as well as enjoy the marine life of the creek.
Project Sustainability
The project uses passive design strategies to enhance the quality of experience and reduce energy consumption. These strategies include balance between indoor and outdoor spaces, ventilation, day-lighting, shading, vegetation,evaporative cooling and materiality.
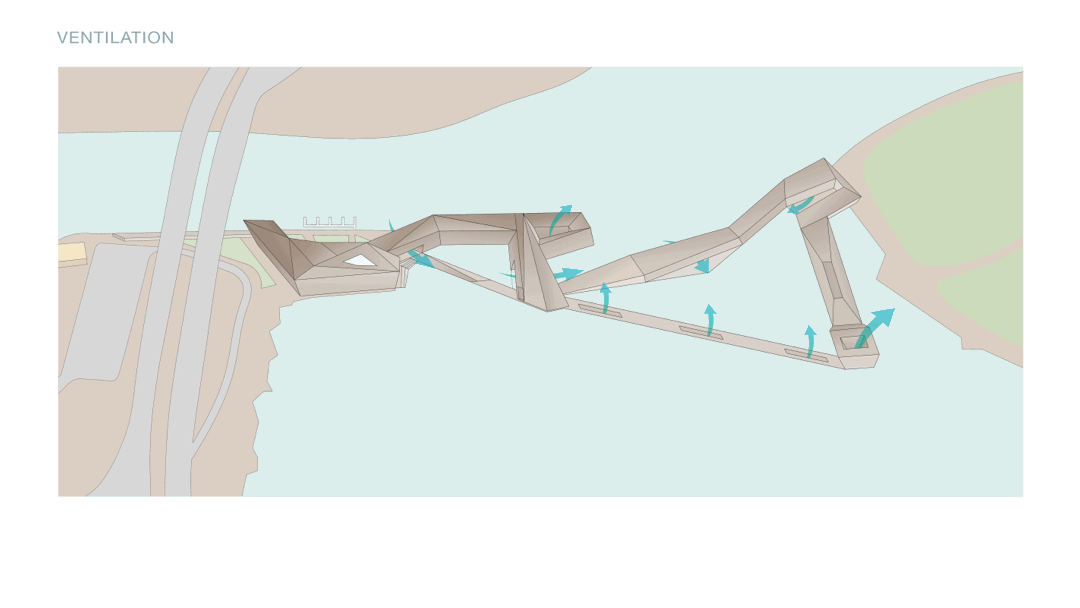

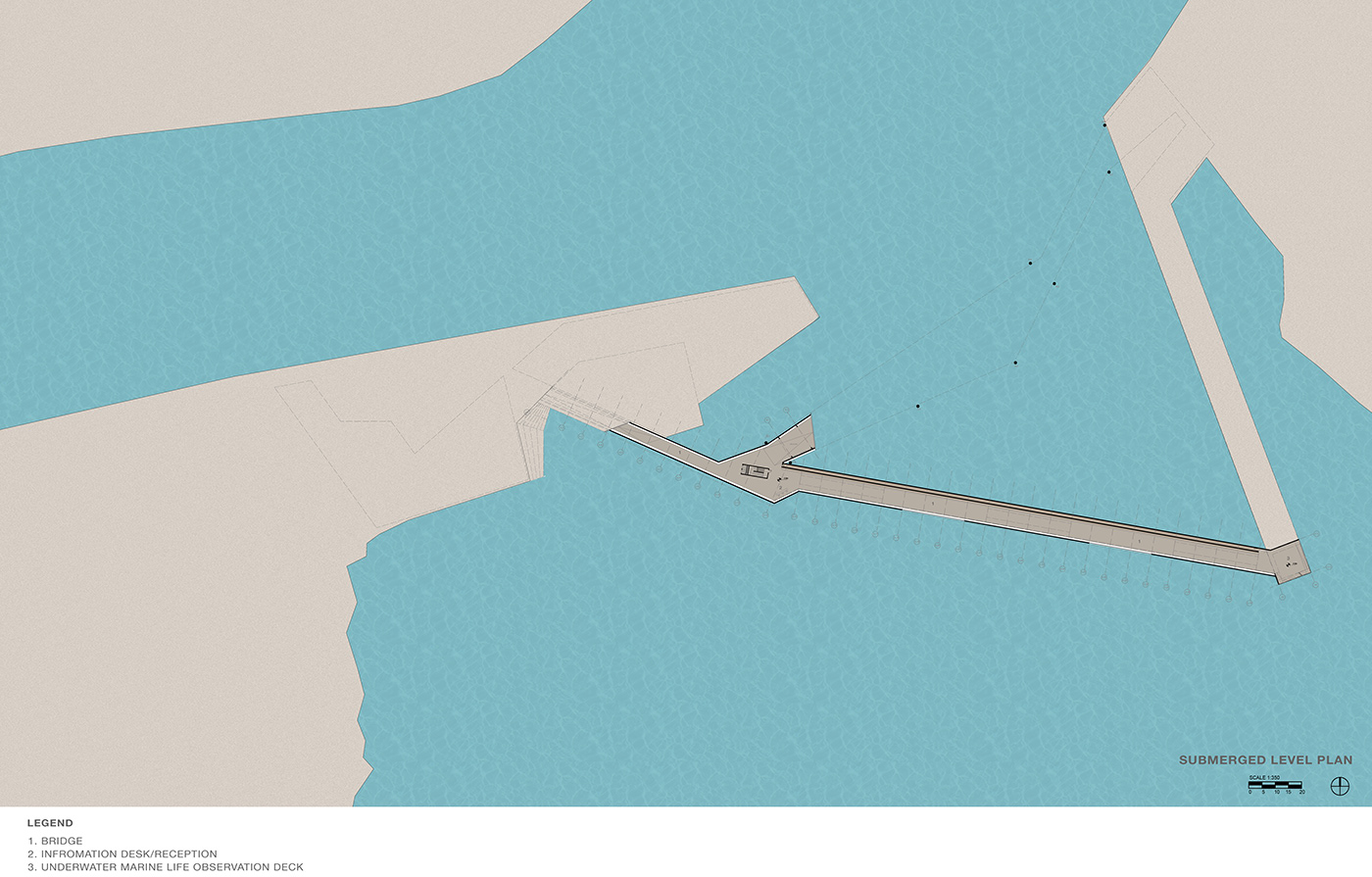

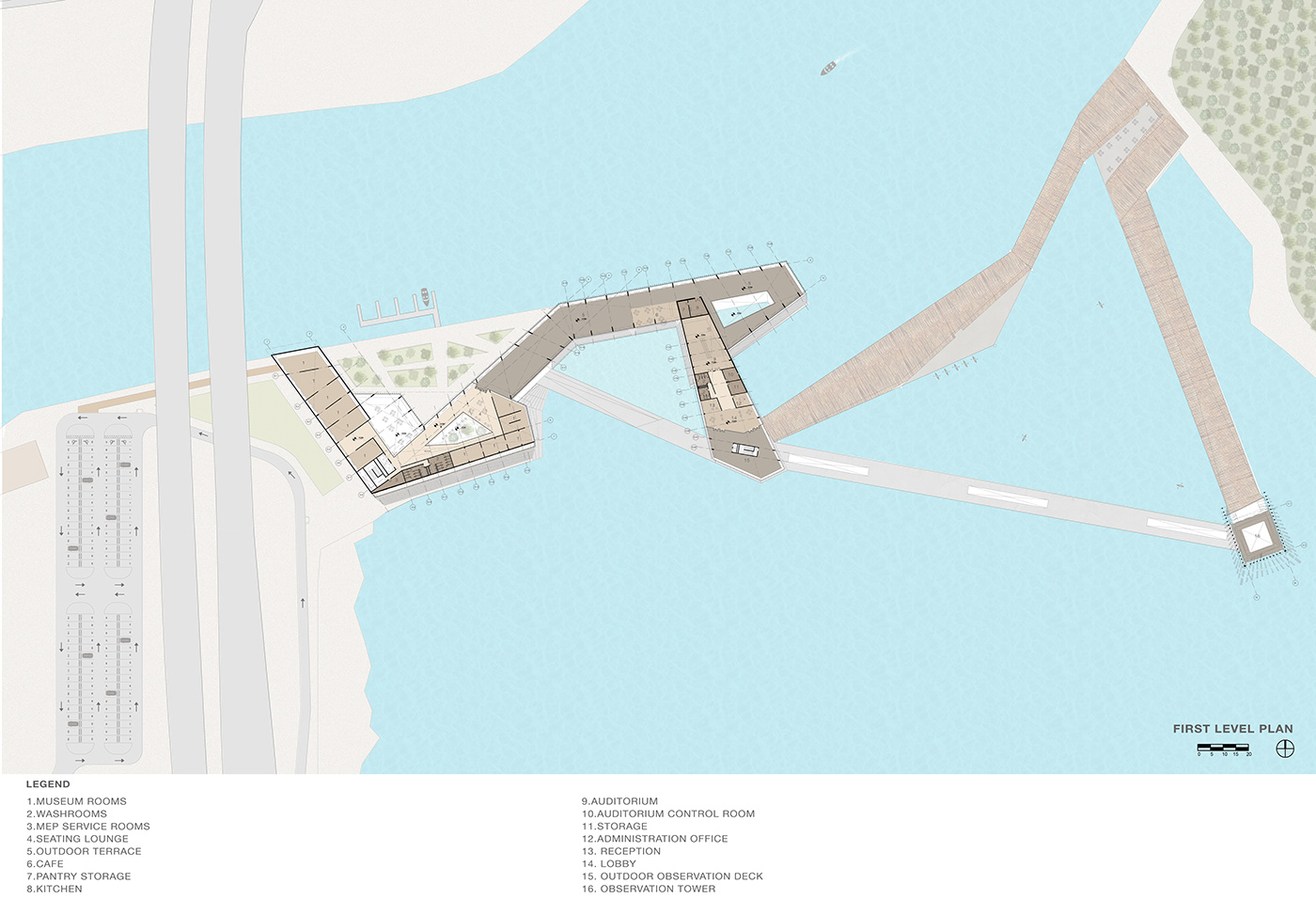

Project Materiality
The entire materiality selection of the project is based on the concept of integration into the surroundings in order to see the flora and fauna around but not be seen by the living species so as to not disturb them. The bamboo poles imitate the nature of the tree trunks of the flora and fauna sanctuary on the East island, appearing to grow from the soil itself as a natural phenomenon. This façade conceals the structure beneath and does not disturb the birds around as it imitates nature.
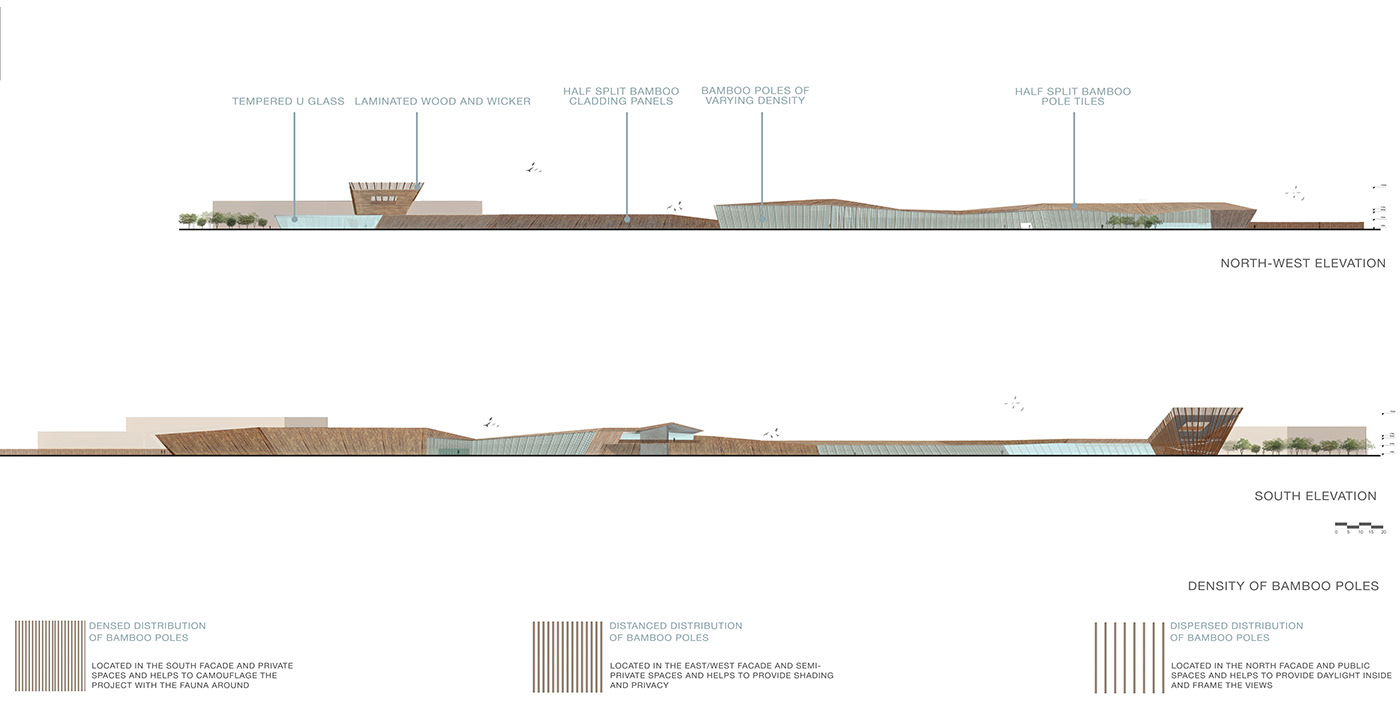
Additionally, the large number of bamboo elements creating a double skin in the façade does not restrict the air circulation as the bamboo poles are distanced at specified dimensions. These dimensions are determined on the basis of functionality of the space behind, level of privacy required and orientation of the façade. The bamboos used in the project are treated with special processes like drying, lacquering and so on, improving the quality and durability of the material and reducing maintenance costs. Furthermore, the tiling on the floor in the interior spaces are made from recycled bamboo.
Project Structure
The project uses five different configurations of the structure typologies determined according to the function and location. Most of the structure is precast in order to minimize the construction duration and disturbance caused to the existing ecosystem of the site. All structural typologies include precast laminated timber panels and girders with the exception of the observation tower and submerged bridge. The submerged bridge uses precast concrete sections to withstand the continuous contact with water for a longer period of time.
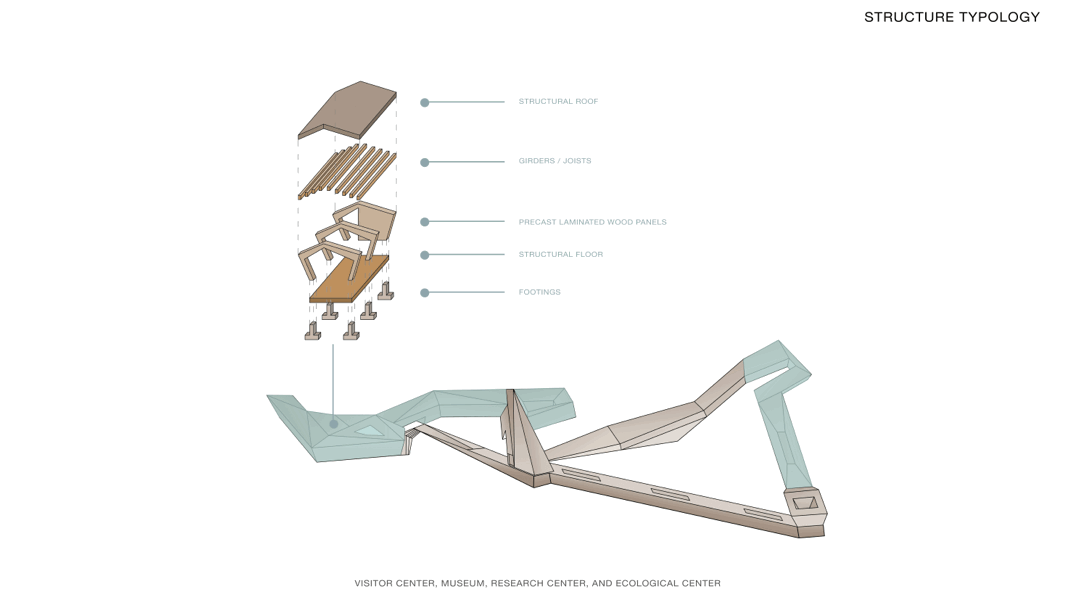

Please visit the link below for more information about the preparatory research, project theme development and concept formation in my thesis book 'Blurring Thresholds':
www.yumpu.com/en/document/read/65136744/blurring-thresholds-by-nelisha-mehta-barch-thesis



