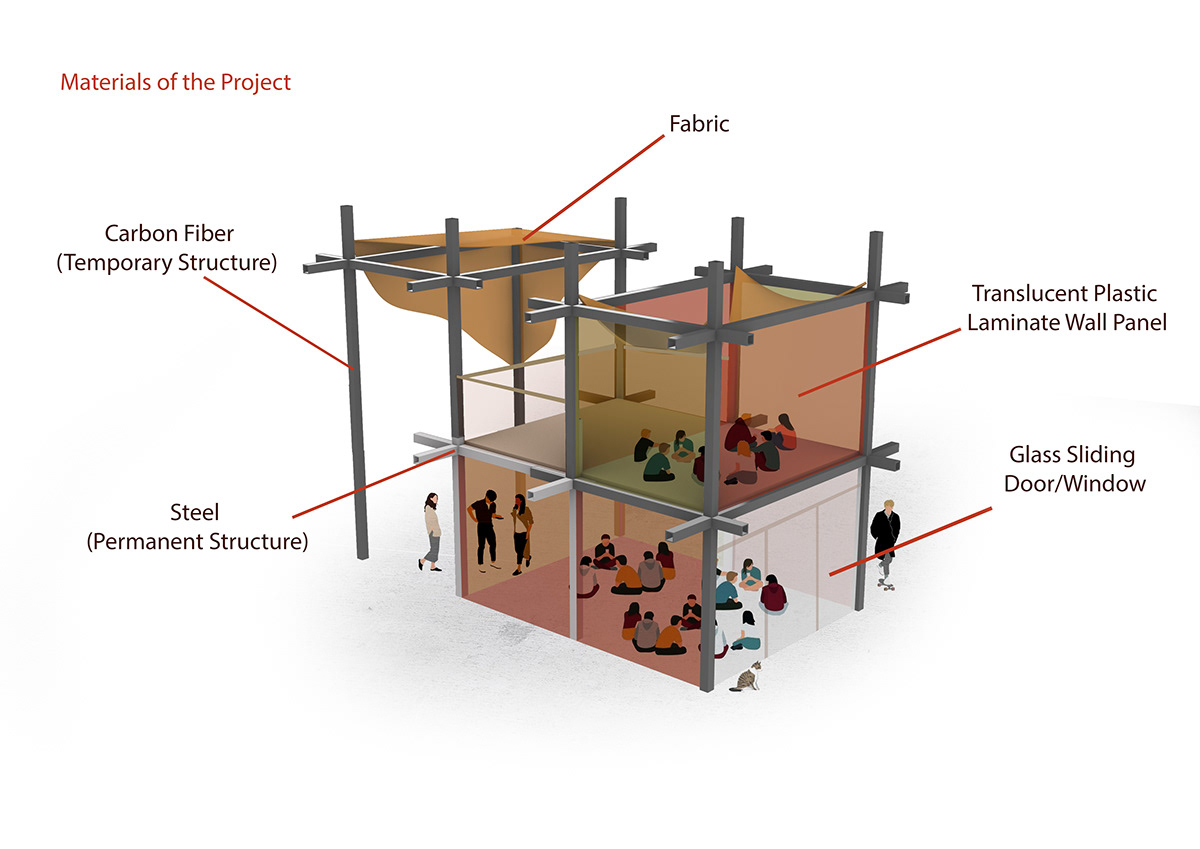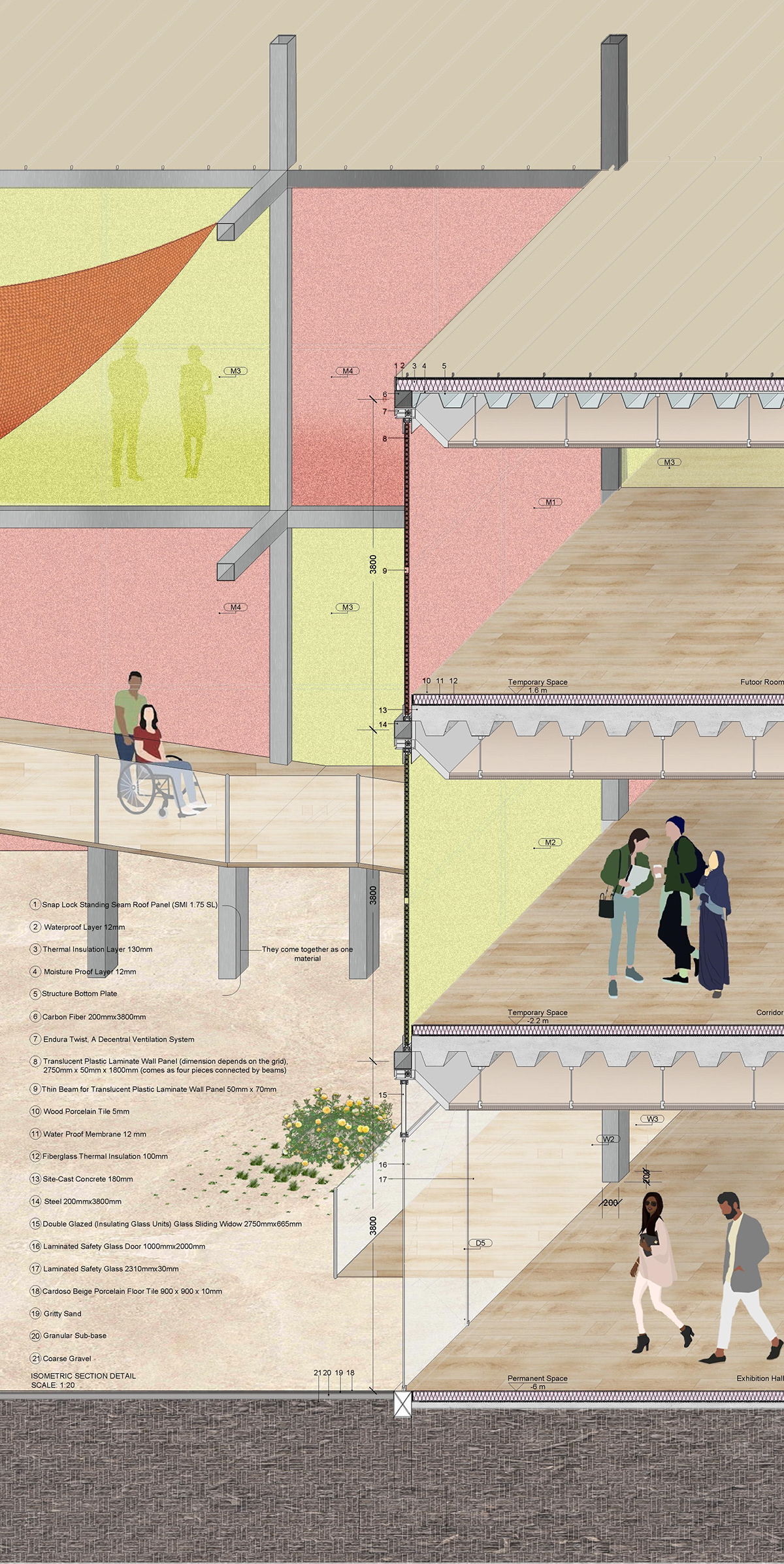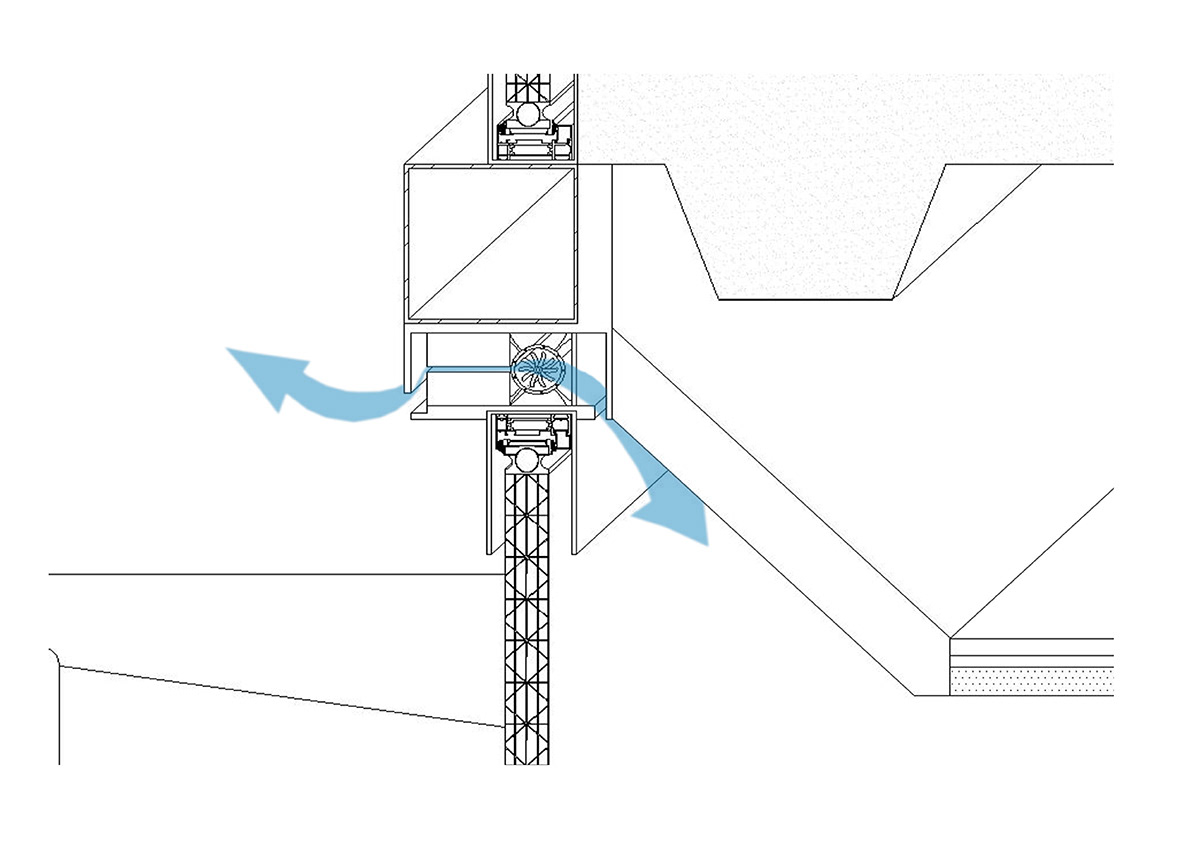TentMod

When the sun rises, people begin to pack their Suhoor...
Sense of Belonging . Fixed Structure . Temporary Parts . Self-Adaptive . Attractive . New Community that Includes Everyone . Exploring Each Other's Cultures
Project Name: TentMod
Student Name: Noora Al-Hashemi
Location: Dubai Marina, Dubai. UAE
Function/Activity: Ramadan tent/Public space
Plot: 5,800 sqm
Project Theme
Dubai is one of the most luxurious cities in the world, but around 90% of its population are migrant workers who earn $19 (70 AED) a day. This brings up the obvious juxtapose reality of Dubai being a city built just for the rich while there are people who are dealing with poverty. The city is known for being the melting pot in the middle east, and so it has residents from different incomes, nationalities, and most importantly different religions. Unfortunately, all of these aspects create classism between the poor, the middle class, and the rich. TentMod was inspired by the mosque, where there is a harmonious interaction between the very poor and the other classes during the five prayers.
I aim to create a Ramadan tent-inspired project that everyone can enjoy together. All classes, religions, and nationalities of the city can come together in union to build the temporary structure of the tent for the month of Ramadan, and enjoy the fixed part of the structure during the rest of the year. This project creates a sense of unity and harmony between the people while forming a connection between the occupants and the project.
If the goal of TentMod is executed properly, then the project can be placed/built on any site that is beside a mosque, since its designed be adaptive. This characteristic will help in spreading the awareness of community and culture that comes with Ramadan tents.






The three most important site analyses are the area of the project, the distance between the mosque and the furthest point of the site, and finally the different types of transportation that will accommodate different people.
SITE PLAN

SITE PICTURES



The actual site itself is under construction, therefore I was only able to take pictures of the garden of the mosque, the mosque, and the surrounding areas of the site. With a lot of help from site visits and Dubai 360, I was able to gather enough information for my project.

The render above is at an eye-level angle where the occupants are leaving the mosque and going towards the site through the mosque's garden.
CONCEPT DESIGN






I started the design concept by examining the site slope. According to the accesses that are provided or could be provided (from the street side, the water/walkway side, and the mosque) I divided the site into four spaces each going 2m below. Then I formed shapes based on the functions and divided them based on the circulation. The final results show the project with the frames and fabric.


PHASES OF THE PROJECT

The monthly phases of the project, according to the Islamic calendar. Here you can see the permanent part of the project is present in most of the months of the year. Slowly the temporary part is being built. During Ramadan, the final form of the hybrid temporary and permanent is built. Shortly after Ramadan, the temporary part is disassembled and the cycle repeats. The areas, in the permanent part, close to the mosque is for the fasting people to dine during Ramadan as well as all the built temporary areas. During the rest of the year the area beside the mosque is a public area.
ISLAMIC CRESCENT INSPIRED

PLANS







CONSTRUCTION PROCESS


Since my project is heavily inspired by the culture and unity that exists in mosques as well as traditional Ramadan tents, I looked into ways to create the same community between the people themselves with a twist. I created a connection between the occupants and the structure by having them build it. Therefore my project has a permanent phase with all the permanent functions and a temporary phase that will be built by the volunteers for the month of Ramadan. The reason I chose modular architecture is to make things easier to build for people with no prior building experience.



This is a little know fact, but traditional Ramadan tents welcome people from different religions and countries, TentMod is no different. Here you can see the initial sketches of the vibe that I was to create in the process of building the project and occupying it.
COLOR PALETTE

The colors of the modules come from the traditional Emirati pattern (Al Sadu) as well as the colors of the sunset. The reason that the sunset's palette was included is because its the time where people break their fast. Therefor the colors also hold cultural and religious meanings.

The lobby where people can sign up for volunteering as well as ask for inquiries.

Here you can see the women's workshop lounge and the meeting room behind it.
EAST ELEVATION


SECTION B'B"


ISOMETRIC SECTION DETAIL

ENDURA TWIST VENTILATION SYSTEM



Left: render is a cafe on the -6m level Right: leaving the parking onto the -4m level

People walking in the center of the project, between the temporary and permanent structures

As the sun sets, people unpack their Futoor...
Finally breaking the fast with members of different income, communities, and religions.
Since it is Ramadan right now, I wish everyone Ramadan Mubarak! ☾
Senior Thesis Book: https://issuu.com/noora_99/docs/combinepdf__3_
Construction Documents: https://issuu.com/noora_99/docs/construction_documents


