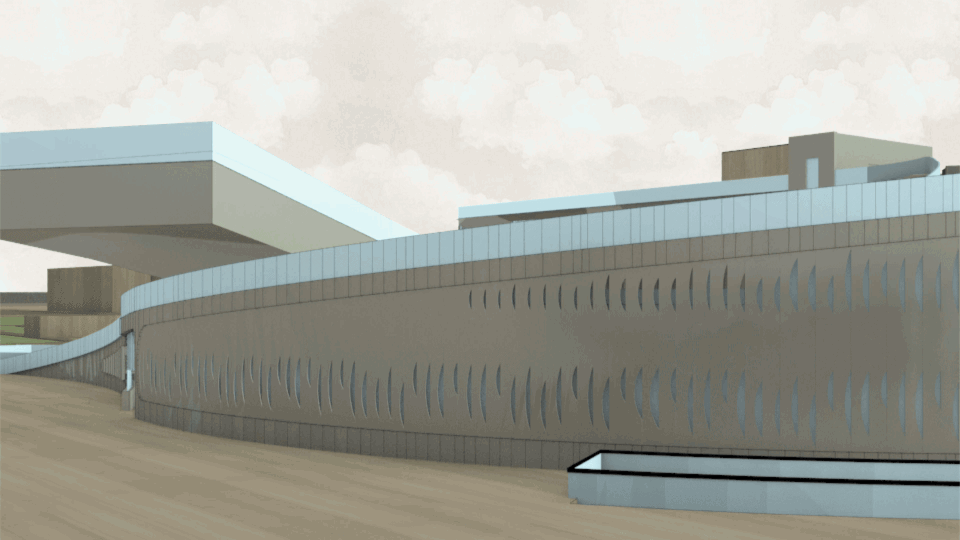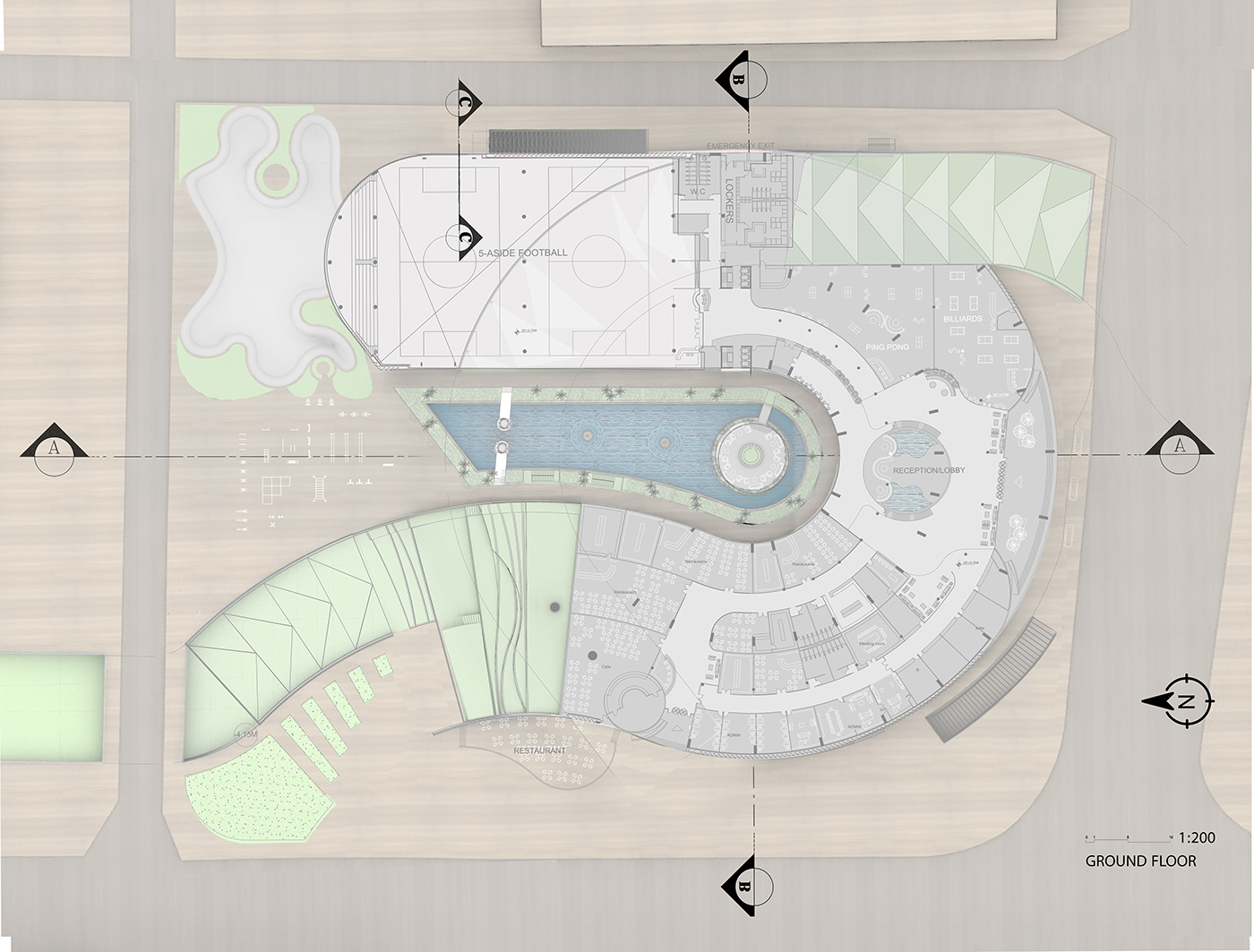ONENESS - Sports Community Hub
BRINGING OUR YOUTH TOGETHER FOR A BETTER FUTURE

Project Name: Oneness
Location: Al Nasr Club, Oud Metha, UAE
Plot: 30,128m²
Project Theme
The theme of my thesis is to tackle two very important topics in Dubai, the first is to design a building that can withstand the heat and humidity of Dubai while maintaining a 0-to-low carbon emission and the second is to have a community that allows all kinds of people (rich or poor, young or old etc..) to gather and support each other by making our country a better place. That explains the choice of location which is near al club, al Nasr club is located in a fairly poor neighborhood near the healthcare city but the people who visit/work at the club are usually successful entrepreneurs or sheikhs. So, I have designed this sustainable sports community to become a hub for all these individuals and to connect the people as I will show in the design.
Design Process
The initial plan as shown in the thesis was to redesign the stadium itself into a sustainable/adaptive stadium/hub, but after many reviews and brainstorming I have found that the empty space next to the stadium was a perfect idea to give a soul to my concept. Rather than simply having a stadium or a hub that’s enclosed I have found a way to connect people and also support the vision of strengthening our city through the youth and reaching that 2050 goal.

Location
Oud Metha, located at the heart of old Dubai, Al Nasr Club is surrounded by a very diverse urban fabric and thus, diverse communities and building typologies. It’s unique location is in proximity to different facilities like schools, museums, Dubai Creek, parks, hospitals, and many more. The site has already built in facilities. Its location is however, within compact residential and healthcare areas which poses possible design issues.
Site Analysis


Site Access
Public Transport, Pedestrian
Al Nasr Club is located is abundantly accessed by public transport. There are around 40 bus stops in the surrounding area that move people in and put from different locations across the city. The site is accessed by two main metro stations; mainly by Oud Metha metro station 1,2 located on the East side of the club, and Dubai Health Care Metro Station 1,2 on the South East side of the club. Public parking's have very well been planned and accommodated all around the area; shown here in red.


Al Nasr Club is located in an urban fabric with completely different zoning. From residential buildings, hotels, malls, healthcare facilities, schools, restaurants, multi-cultural religious buildings, to commercial and governmental offices.



Initial Designs

Final Design Process

Program
The building offers spaces for most sports that are played in the UAE, but it also offers many retail shops, galleries, restaurants, and mainly a massive 2500m² cantilevered space that will serve as a hub for people to learn, study, and share ideas.



Exploded Diagram

Warren-truss (29m Cantilever)
Research showed me that the warren truss is the most ideal one for Long span structures, where an evenly distributed load is to be supported, and where a simple structure is required.

Sustainability Diagrams
the goal is to learn how to implement adaptive architecture as well as using the traditional sustainable ways of having a zero carbon emission building. below are the many features used to ensure the sustainability of this building.

Adaptive Solar Façade
This skin includes a material called ETFE which is a sensor that detects the heat and moves along with the sun path to ensure shading and maximum solar power energy.

Mainly used on the south elevation to maximize energy intake from the suns heat through the solar panel cells.

Drip Irrigation System
Drip irrigation is a low-pressure, low-volume lawn and garden watering system that delivers water to home landscapes using a drip, spray or stream. A drip irrigation system keeps roots moist, but not soaked, all while using less water than other irrigation techniques

Other than the fact that we have a fully green roof which has the obvious benefits of purifying the air, regulating the indoor temperature, saving energy, etc... the choice of greenery and plants was studied to make sure that we chose plants that don't require as much water as other normal plants.







Site Plan

Plans, elevations, and sections
Plans






Street-level Render

Elevations




Sections


Section Detail

Courtyard View West Sub-Entrance View



Lobby

The Emirate’s prominence, sustainability and competitiveness depend on its capacity to continue attracting skilled and talented people, and nurturing the brightest minds to generate innovative ideas.-HH Mohamed Bin Rashid Al Maktoum






