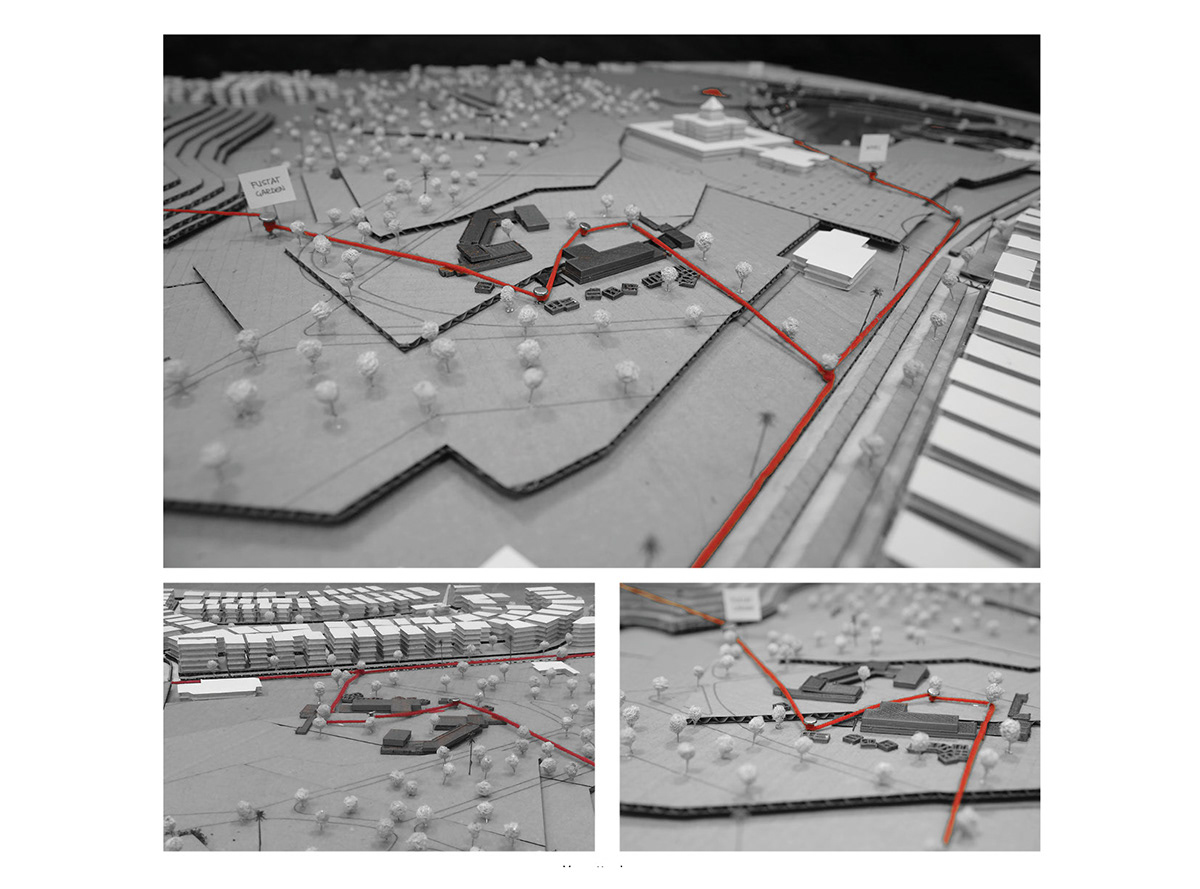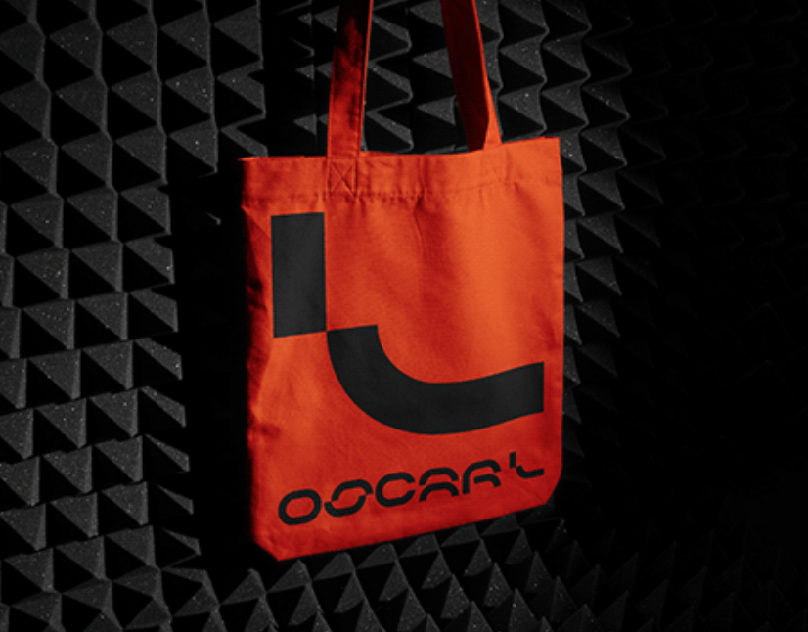
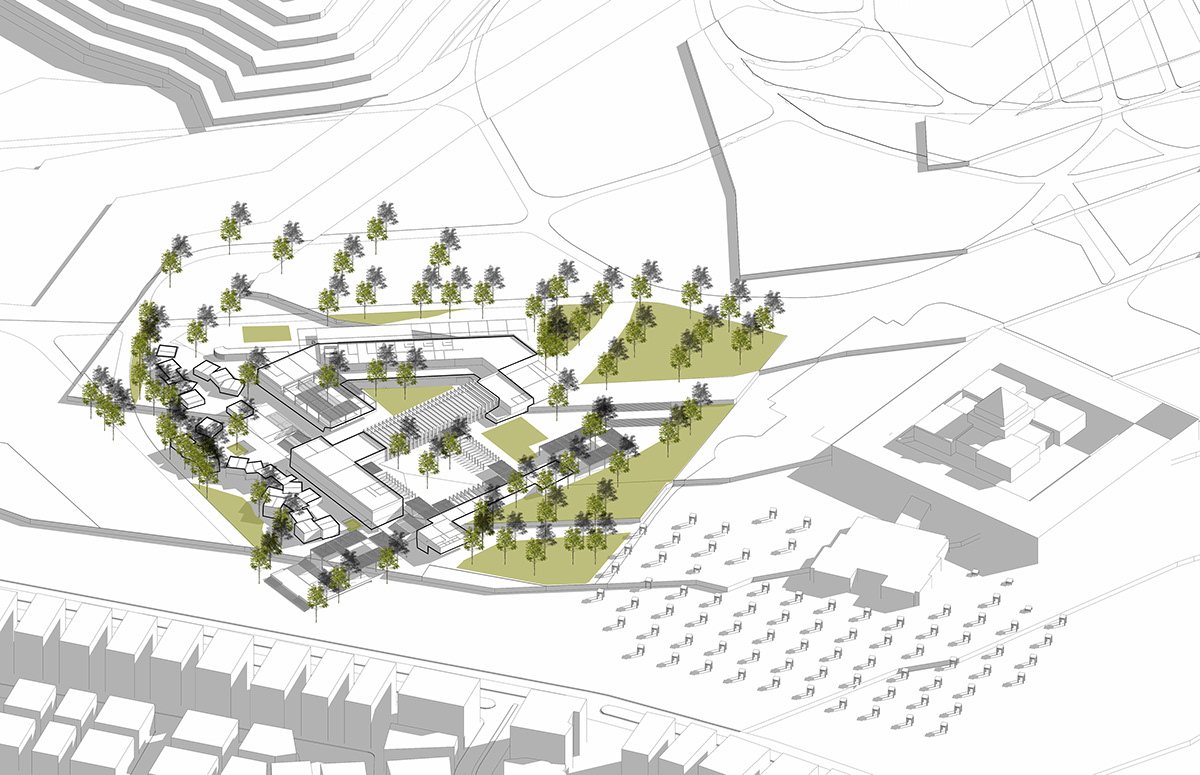
One of the most highly speculated areas in Fustat - is Fustat Garden, which was undermaintained due to the escalated and repetitive accidents resulting from the conflict existing between the formal and informal inhabitants, leading to limiting the area of the garden from its original two entrances, cutting through Fustat to only one, halved just enough to engulf the necessary activity needed. I chose this plot of land to act as a drive, as a magnet to incorporate the middle-class to enter and exploit from the garden; which are private in their attitude towards their neighborhood, and all the potential assets they hardly know about, to a rather underutilized public space that is lacking versatility, as it’s now mostly capitalized by lower middle class and under.
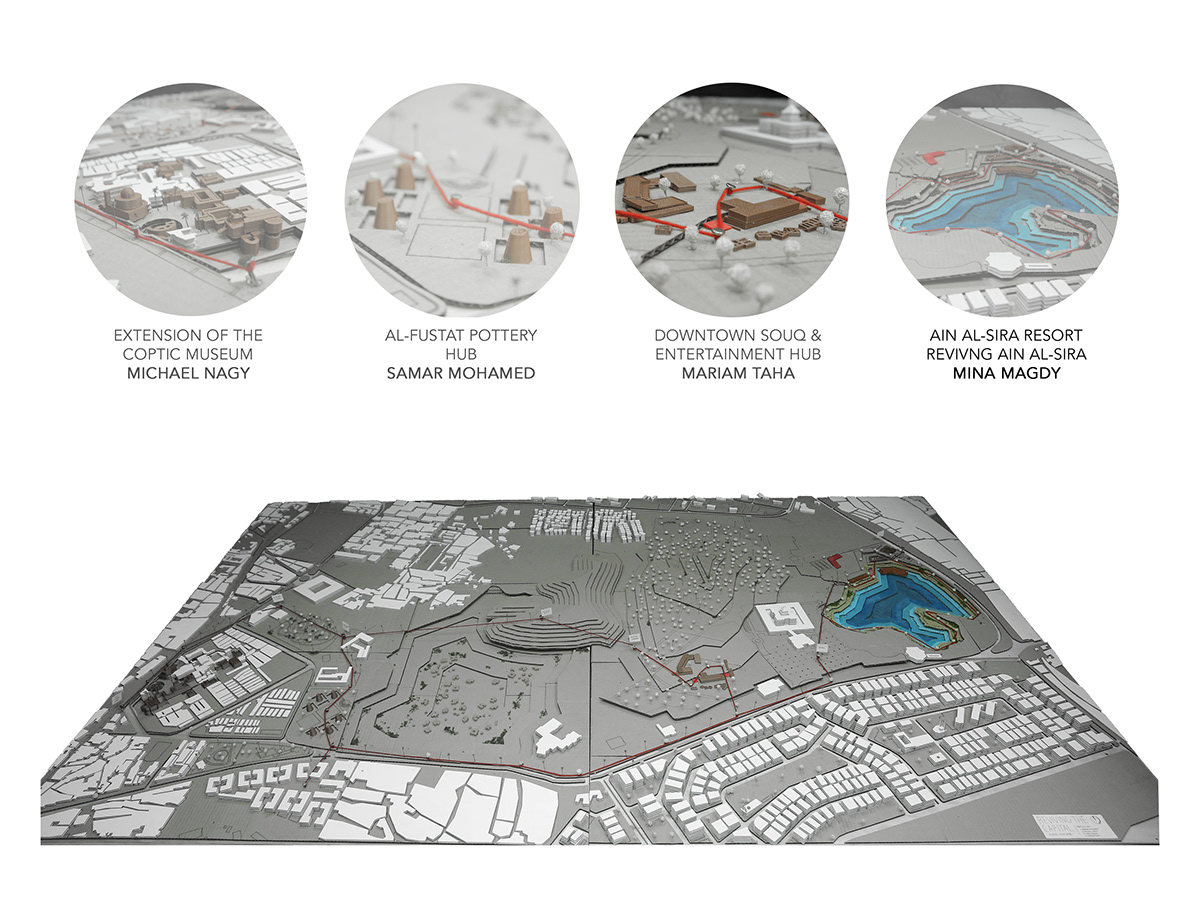
This project is a part of an urban regeneration project "REVIVING THE OLD CAPITAL" al-Fustat, Cairo along with 3 other architecture projects.



First sketch through the project components
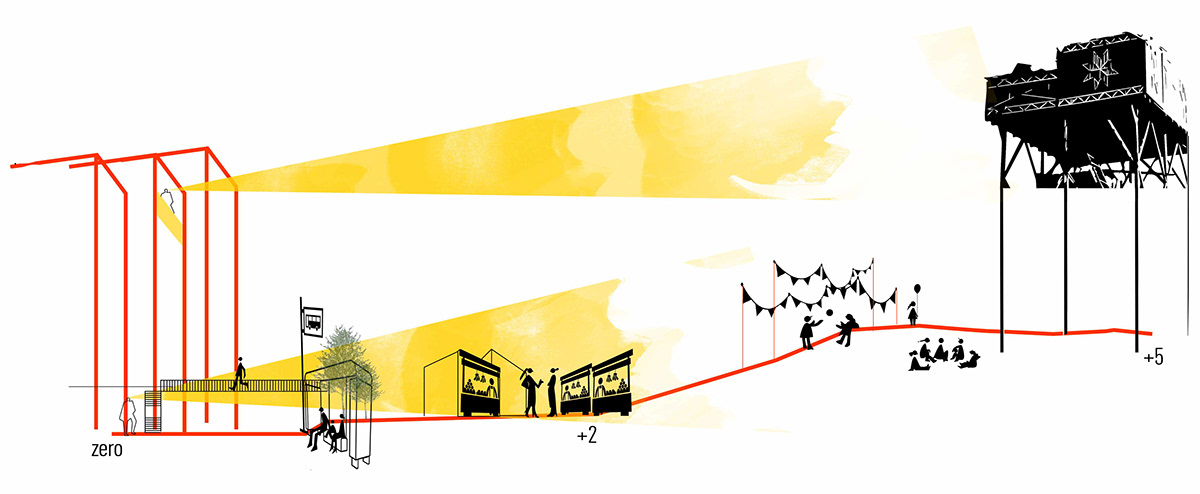
Why Souq?
Through the initial study for the area, I concluded that it has an essential need for a commercial node, that serve approximately eight neighborhood. As ever since the late 90’s a residential area were erected “Madient el-Fustat elgedida” New Fustst City, although it was designed from scratch they didn’t take into account any commercial, entertainment facilities within reach except for the“Souq El-Fustat” traditional market however it not at walking distance, neglected and lacking maintenance of every sort. Thus leading the middle class residing the neighborhood to go all the way to Maadi or Downtown Cairo to supply their needs.
Through the initial study for the area, I concluded that it has an essential need for a commercial node, that serve approximately eight neighborhood. As ever since the late 90’s a residential area were erected “Madient el-Fustat elgedida” New Fustst City, although it was designed from scratch they didn’t take into account any commercial, entertainment facilities within reach except for the“Souq El-Fustat” traditional market however it not at walking distance, neglected and lacking maintenance of every sort. Thus leading the middle class residing the neighborhood to go all the way to Maadi or Downtown Cairo to supply their needs.
Why Souq - Historical Background


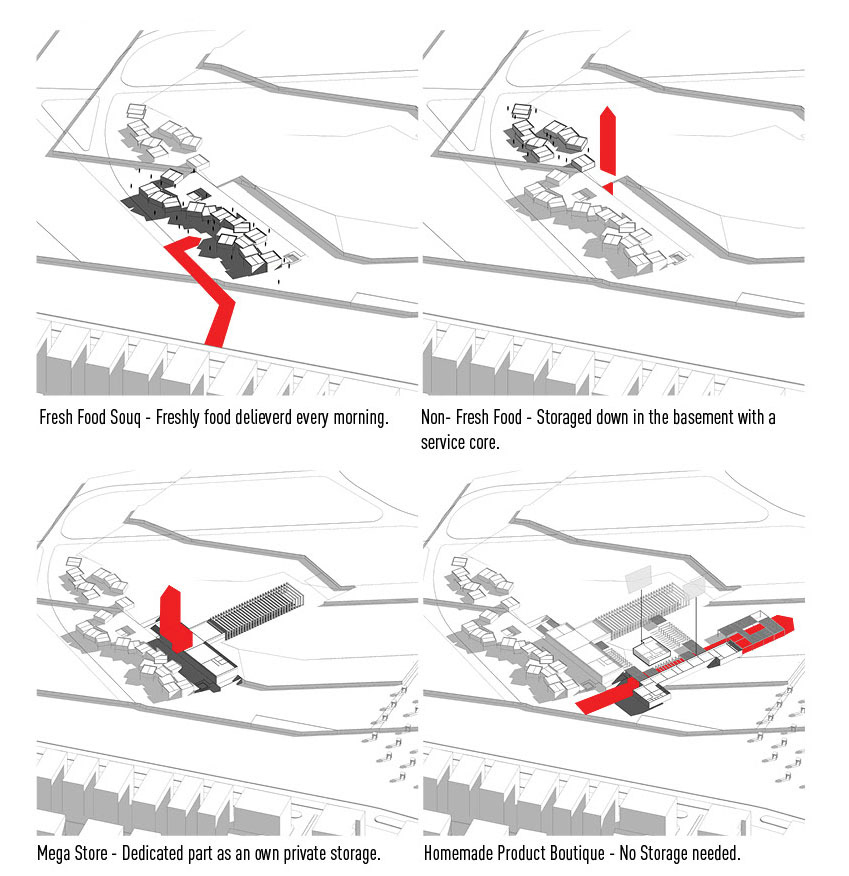
After this in-depth study of the history of souqs during this era, how they represented the economical movement of any rise up Islamic city, each known type of souq played an important role in providing the necessary items the community needed within the boundaries of the city walls. While designing I tried to take advantage of this experience by conducting a survey and providing the needed souqs by the featured middle class to fetch their needs. It wasn’t only the middle class that was taken into account through the latter, however, the inhabitants of the area, occasional visitors and tourists were also carefully considered when choosing the types of souqs to be featured, thus a revival of a one of them that were originally prospects in the area back in the era, to portrait the heritage in addition to act as a common ground for residents to find a place to present his/her handmade products and limit the conflict between the informal and formal inhibitions.
Studies




Fustat garden has an increasing slope as you move towards its center, so placing the basement where it can serve the souq’s needs and having a reasonable vertical circulation. The first complication was that why would I choose to spread my project on a large plot of land rather than choose a small one near the street and provide all the necessities on it. If I were to do so, not only would the garden would’ve stayed the same, but also it would’ve acted as a new block wall between the residents and the garden.
Basement Floor Plan +3


Shopping now have evolved and specially for the lower- middle class, it takes a big chunk of their day, it’s not only the act of buying what you need and leaving, people now consider it a very entertainment process, which involves the whole family. They need a place that can provide their needs from grocery shopping, clothes and utility shopping, and a few miscellaneous stuff, a kids entertainment play area, restaurants and cafes and what brings them all is an outdoor experience with all the attractions like the museum and the ruins that grasps your attention from each angle.
Floor Plan +6

A clustered set of shops serves as the souqs’ zone, designed to be viewed from both sides and creates every now and then a wider space for socializing and an outdoor gallery for the products. ‘Qahwa’s and food stalls take up several shops penetrating the souq serving the public needs and mirroring the traditional habits of the residents. The main plaza enveloping the main zones and views the surroundings assets, it’s massive open space allows it to be exploited in many diverse ways from an outdoor gallery, theatre, or just a meeting point.
Floor Plan +9
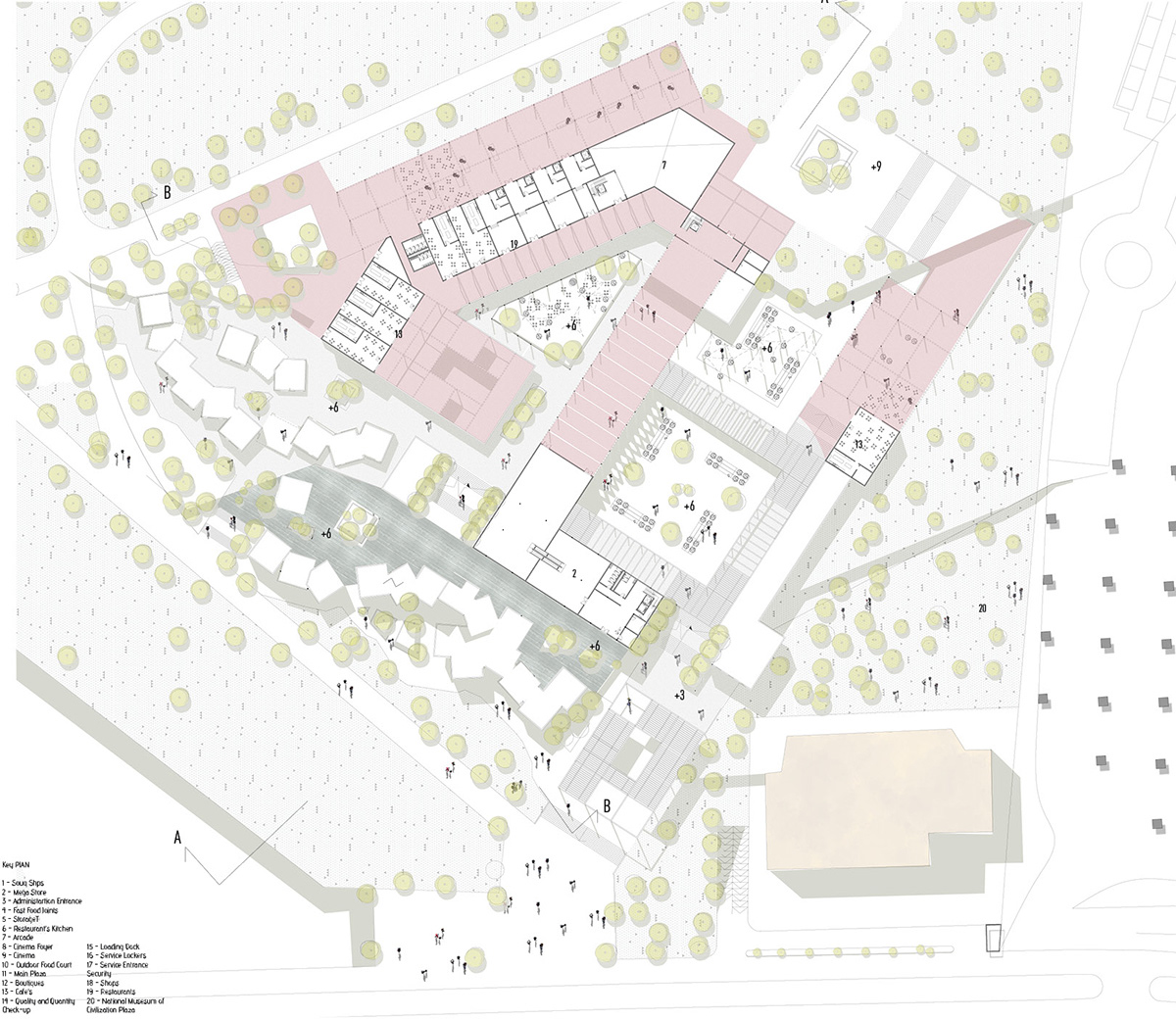
The end result portraits the preservation and rehabilitation of the existing heritage of the garden while incorporating the Souq.
General Shots




Maquette Close-ups
