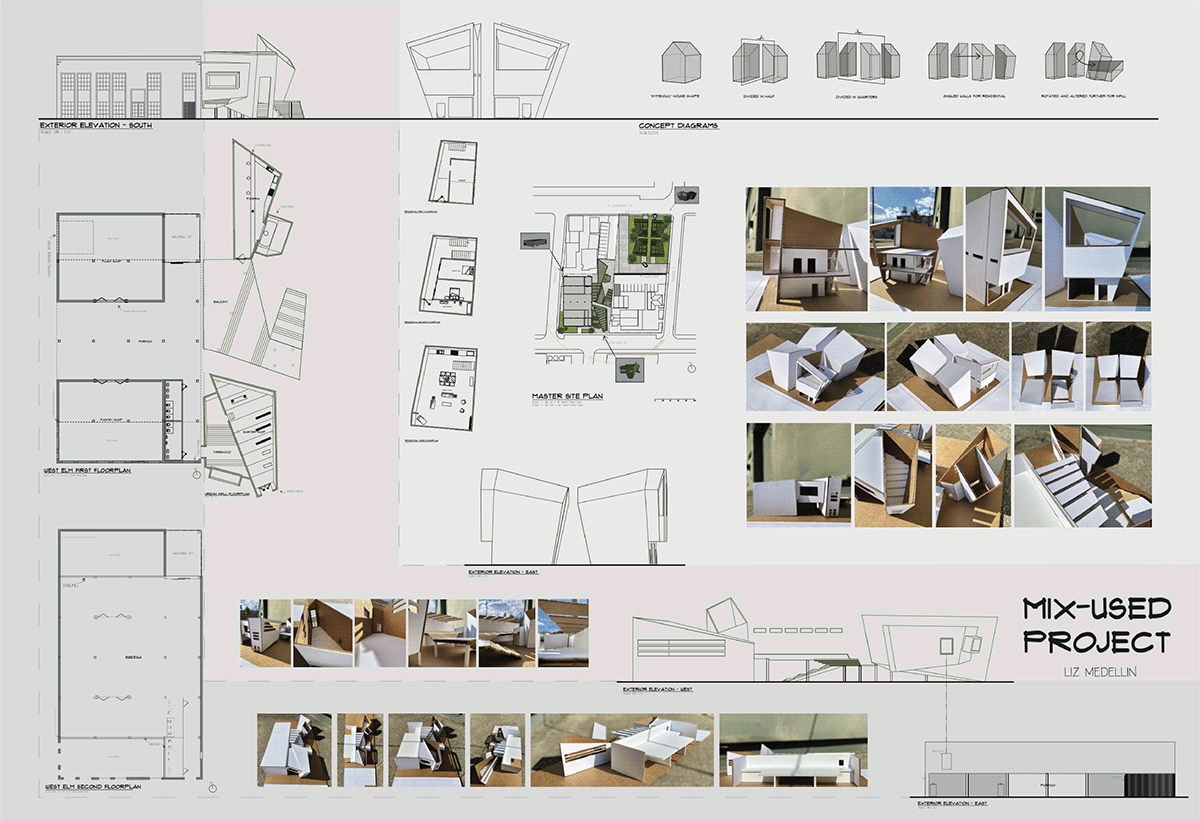PROJECT 1 – Mixed Use Development, Urban Infill
INTRODUCTION
The Pearl multi-use Development has not only completely transformed the area within its
borders, but it has also acted as the catalyst for the redevelopment of the entire area that
surrounds it. Nested in the outer rim portion of northern downtown San Antonio, Texas the
Pearl Development has taken what once was an abandoned brewery and redeveloped it
into a multi building campus consisting of MIXED: retail, restaurant, office, banquet, single-
family and multi-family residential. It represents a good example of the cohabitation of
unique zoning, pedestrian friendly development, multi-story mixed use buildings, adaptive
reuse, historic renovation, modern urban infill development, and the San Antonio river north reach development.
borders, but it has also acted as the catalyst for the redevelopment of the entire area that
surrounds it. Nested in the outer rim portion of northern downtown San Antonio, Texas the
Pearl Development has taken what once was an abandoned brewery and redeveloped it
into a multi building campus consisting of MIXED: retail, restaurant, office, banquet, single-
family and multi-family residential. It represents a good example of the cohabitation of
unique zoning, pedestrian friendly development, multi-story mixed use buildings, adaptive
reuse, historic renovation, modern urban infill development, and the San Antonio river north reach development.
OUR PROJECT
Site is located on the north edge of the Pearl Development and our scope area
is bordered on the south by E. Grayson St., north by E. Josephine St., west by Karnes St., and
east by Avenue A. Developing our own mixed-use development project
consisting of both existing and proposed multi story buildings of mixed-use occupancies within
our designated street boarders.
is bordered on the south by E. Grayson St., north by E. Josephine St., west by Karnes St., and
east by Avenue A. Developing our own mixed-use development project
consisting of both existing and proposed multi story buildings of mixed-use occupancies within
our designated street boarders.
PROGRAM
RESIDENTIAL: (4) multi story townhouse / condo units (ownership) as follows for each:
RESIDENTIAL: (4) multi story townhouse / condo units (ownership) as follows for each:
(1) car garage and (1) car parking slot in a communal off-street parking lot
Utility area for laundry
Utility area for laundry
Kitchen / Dining area / Living area, ½ bath
(1) Primary Bedroom, at least (1) secondary bedrooms
INTERIOR FINISH OUT: Total Interior Renovation of both floors of the old West Elm Furniture
Store into a retail occupancy of your choice, program to be developed by you but is to align with
industry / market expectations.
INTERIOR FINISH OUT: Total Interior Renovation of both floors of the old West Elm Furniture
Store into a retail occupancy of your choice, program to be developed by you but is to align with
industry / market expectations.
NEW CONSTRUCTION: an infill development building, max 70% mass / min 30% void, that
inserts in the “void space” between the old West Elm and the adjacent new “Old Liberty Bar”
development (existing pavilion is to be demolished). An Infill building that fronts (zero lot line, no
setback) E. Grayson St. Program of your choice, possible considerations:
could be an outcropping and part of your residential development
inserts in the “void space” between the old West Elm and the adjacent new “Old Liberty Bar”
development (existing pavilion is to be demolished). An Infill building that fronts (zero lot line, no
setback) E. Grayson St. Program of your choice, possible considerations:
could be an outcropping and part of your residential development
could be an outcropping and part of your interior finish out project
could be a brand-new program (i.e. museum, day care, gym, coffee shop, zoom
communal office, etc.) developed by you but is to align with industry / market expectations.
communal office, etc.) developed by you but is to align with industry / market expectations.
POS. / NEG. MODEL






FINAL BOARD

ARC 2156 Drawing and Modeling Studio, Spring 2021
Studio Critic - Rene Balderas
Studio Critic - Rene Balderas





