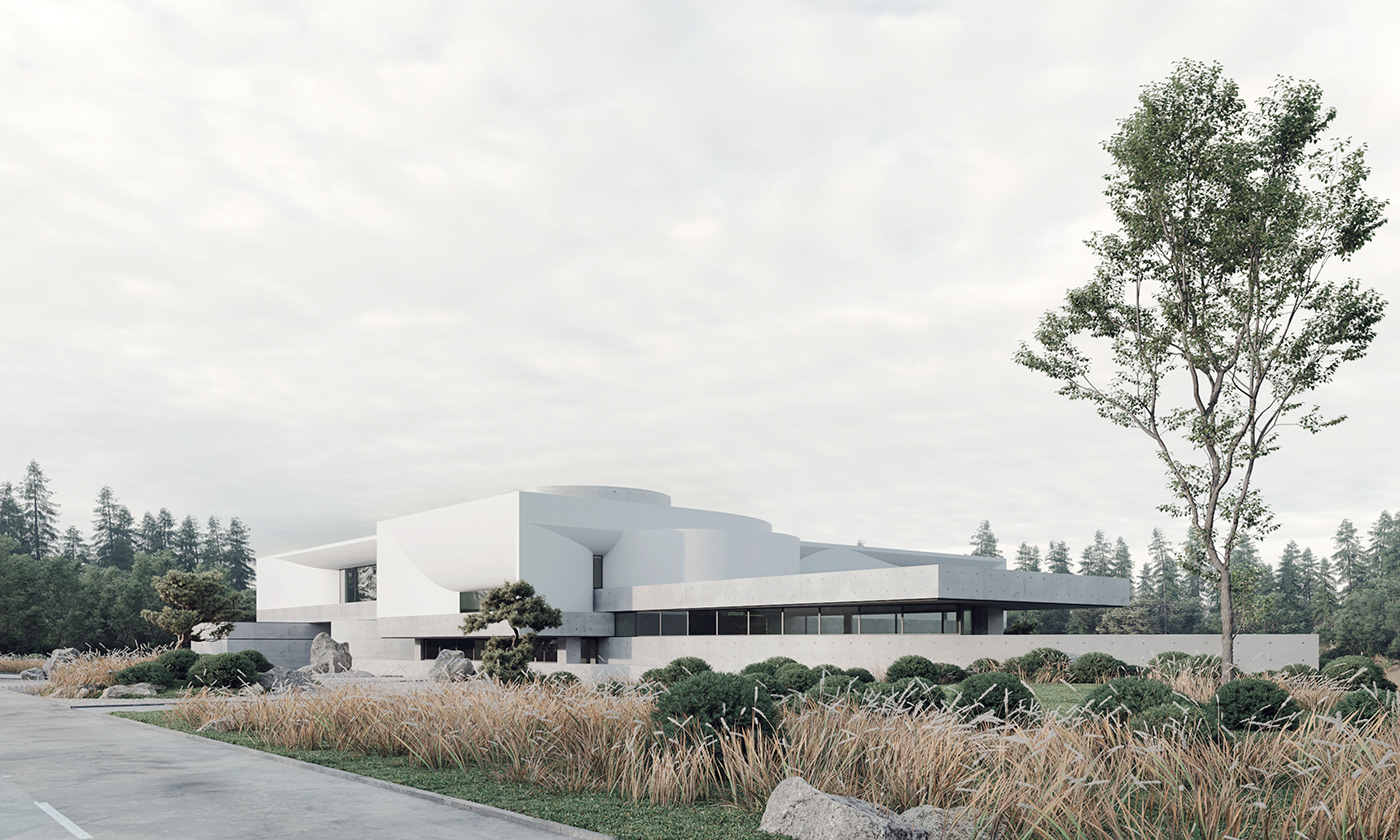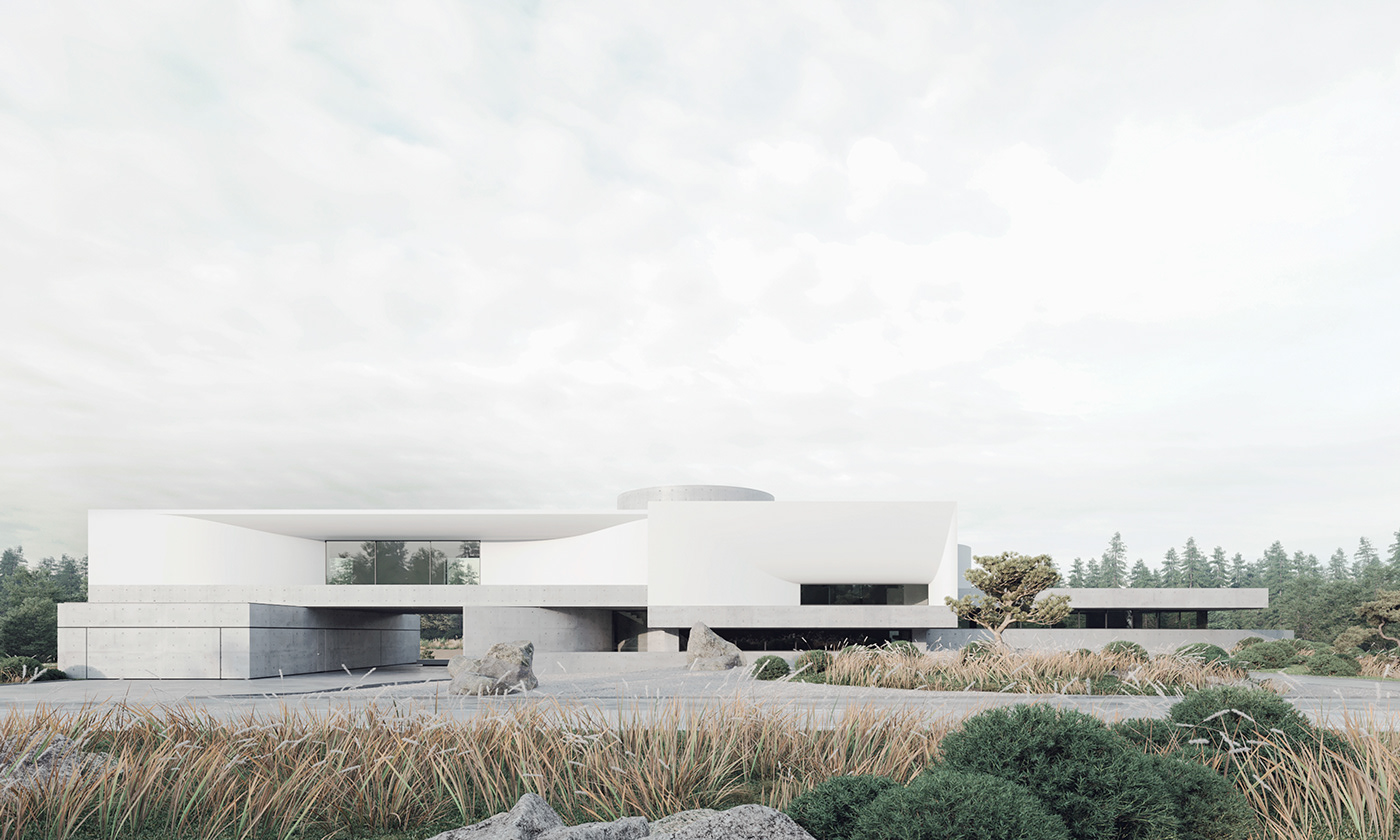
MAKHNO STUDIO • Art of Home
Viter House
Type: visual architectural concept
Area: 1300 sq. m
Location: Kyiv region
Year: 2020
Winds are homeless.
They blow and breeze, having neither a starting point nor a destination. However, their winnows do not go unnoticed. This time they left behind a home — we named it Viter (‘wind’ in Ukrainian) House.
—
Вітри — бездомні.
Віють собі, не маючи ні відправної точки, ні пункту призначення. Проте їхні віяння не проходять безслідно. Цього разу вони лишили після себе дім — ми назвали його Viter House.
Віють собі, не маючи ні відправної точки, ні пункту призначення. Проте їхні віяння не проходять безслідно. Цього разу вони лишили після себе дім — ми назвали його Viter House.
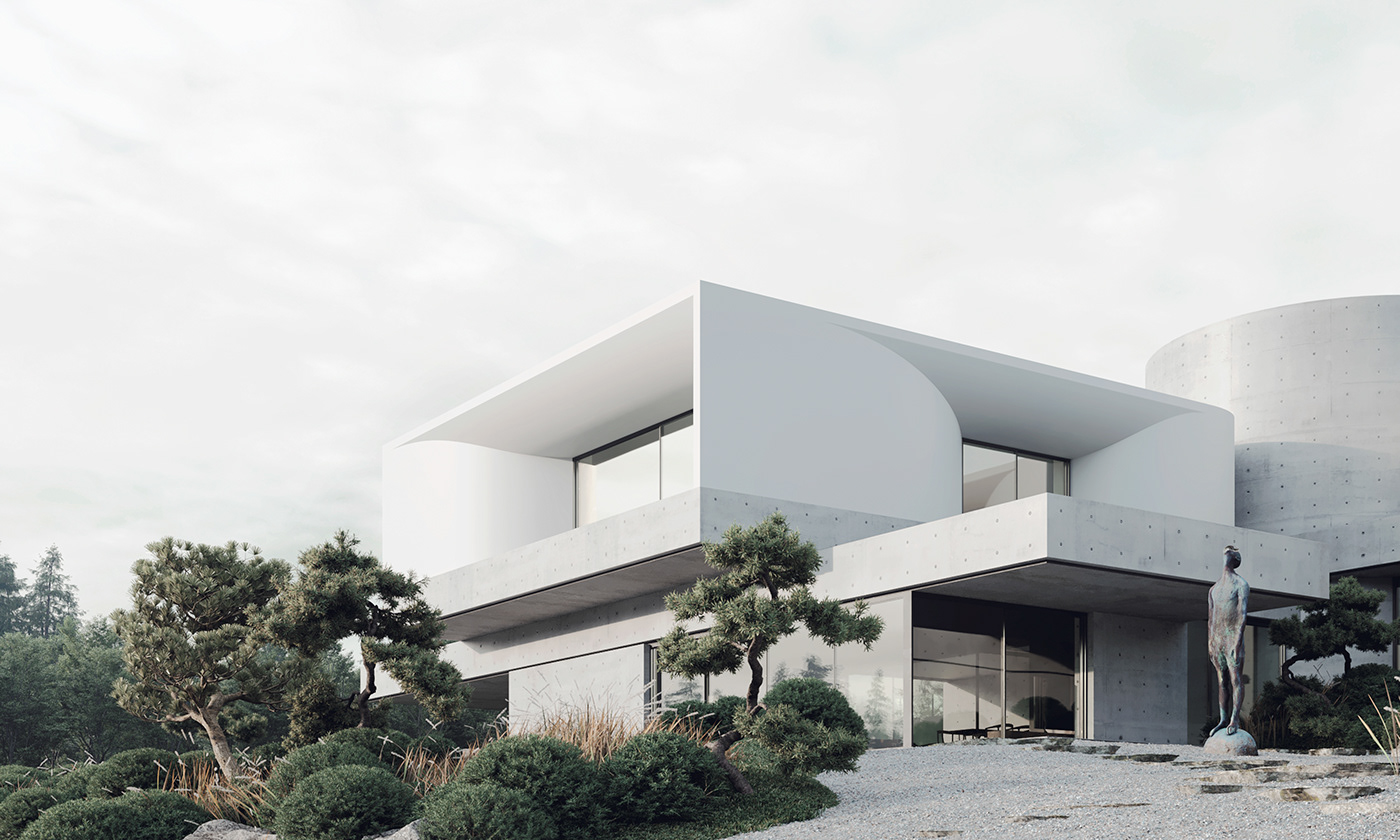
We created this house for a big family: father, mother, and five children.
—
Ми створили цей будинок для великої родини: тато, мама та п’ятеро дітей.

The space was organized in a way for the couple to be comfortable alone, for the children to have a place to return with their own families, and for the guests to have a place to sleep, eat and rest.
—
Організували простір так, щоб і подружжю було комфортно наодинці, і дітям було куди повернутися уже зі своїми сім’ями, і гостям було де спати-їсти-відпочивати.
Організували простір так, щоб і подружжю було комфортно наодинці, і дітям було куди повернутися уже зі своїми сім’ями, і гостям було де спати-їсти-відпочивати.

On the second floor, there are personal spaces:
bedrooms, office, and bar with access to the terrace and a beautiful lake view.
—
Всі технічні зони та кімнати загального вжитку розмістилися на першому поверсі: гардеробна, столова, технічна кухня, вітальня, спортивний зал, спа, гараж.

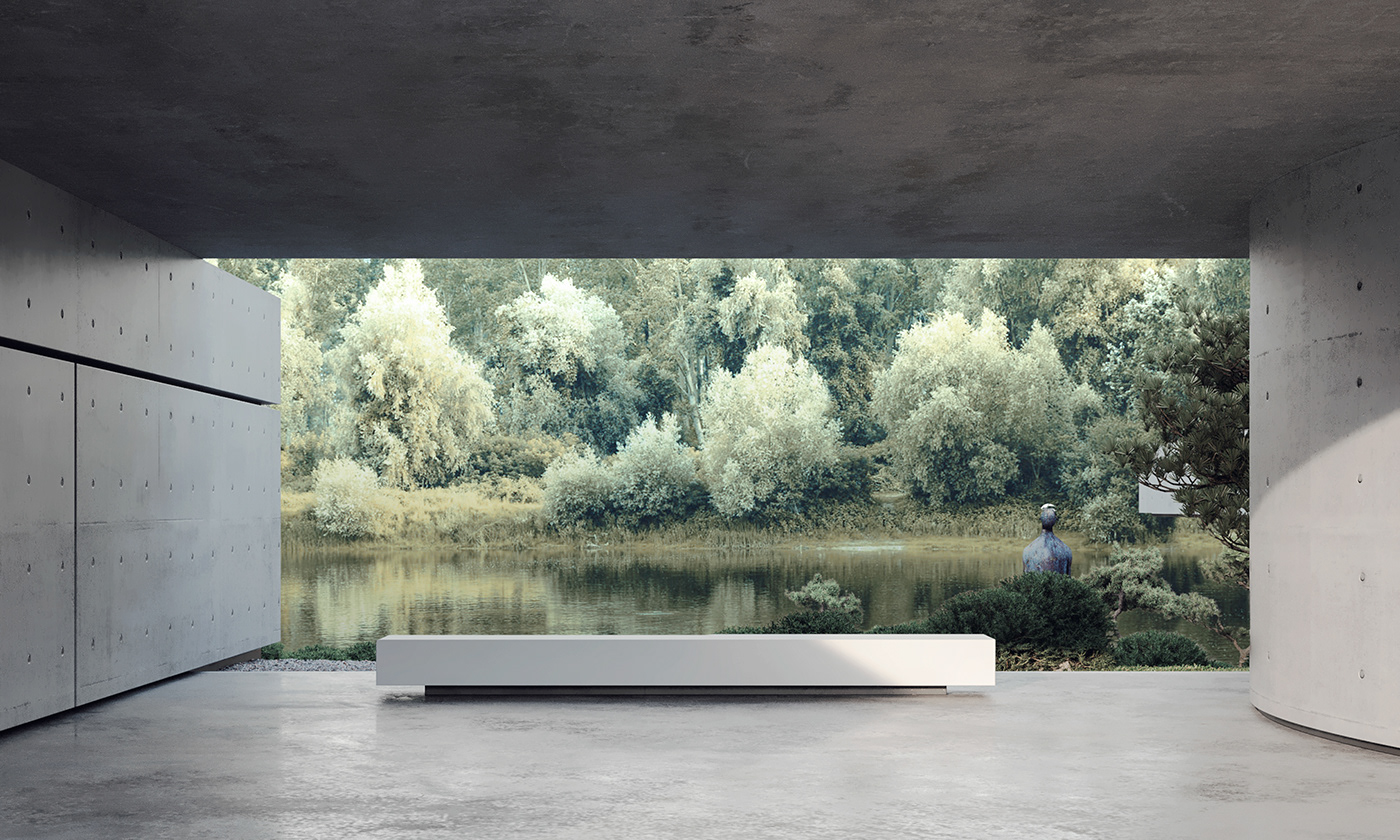
The architecture of the house was inspired by the winds.
Those who carefully and persistently carve rocks, dunes, and waves, creating the perfect geometry of amorphousness.
Архітектура будинку була натхненна вітрами.
Тими, що ретельно й наполегливо викарбовують скелі, дюни та хвилі, створюючи ідеальну геометрію аморфності.
Тими, що ретельно й наполегливо викарбовують скелі, дюни та хвилі, створюючи ідеальну геометрію аморфності.
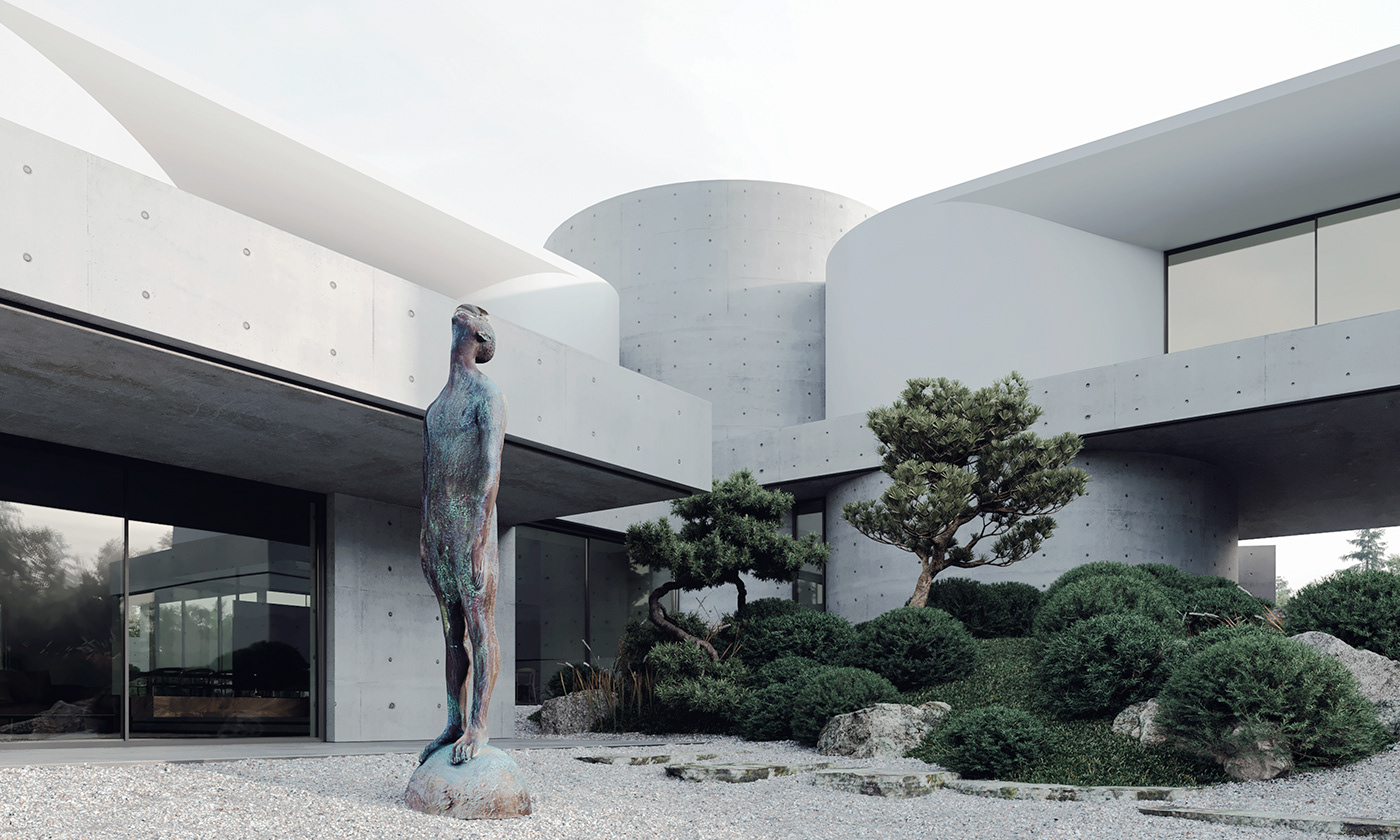
We used this technique to combine the regular sharp lines of the concrete blocks on the first floor with the soft wavy shapes of the second one. Amorphous shapes create a fascinating space inside: no straight angles, maximum spatial freedom, and ethereal airiness of the rooms.
—
Ми використали цей прийом, щоб об’єднати правильні різкі лінії бетонних брил першого поверху з м’якими хвилеподібними формами другого. Аморфні форми створюють захопливий простір всередині: жодних прямих кутів, максимальна просторова свобода та ефірна повітряність приміщень.
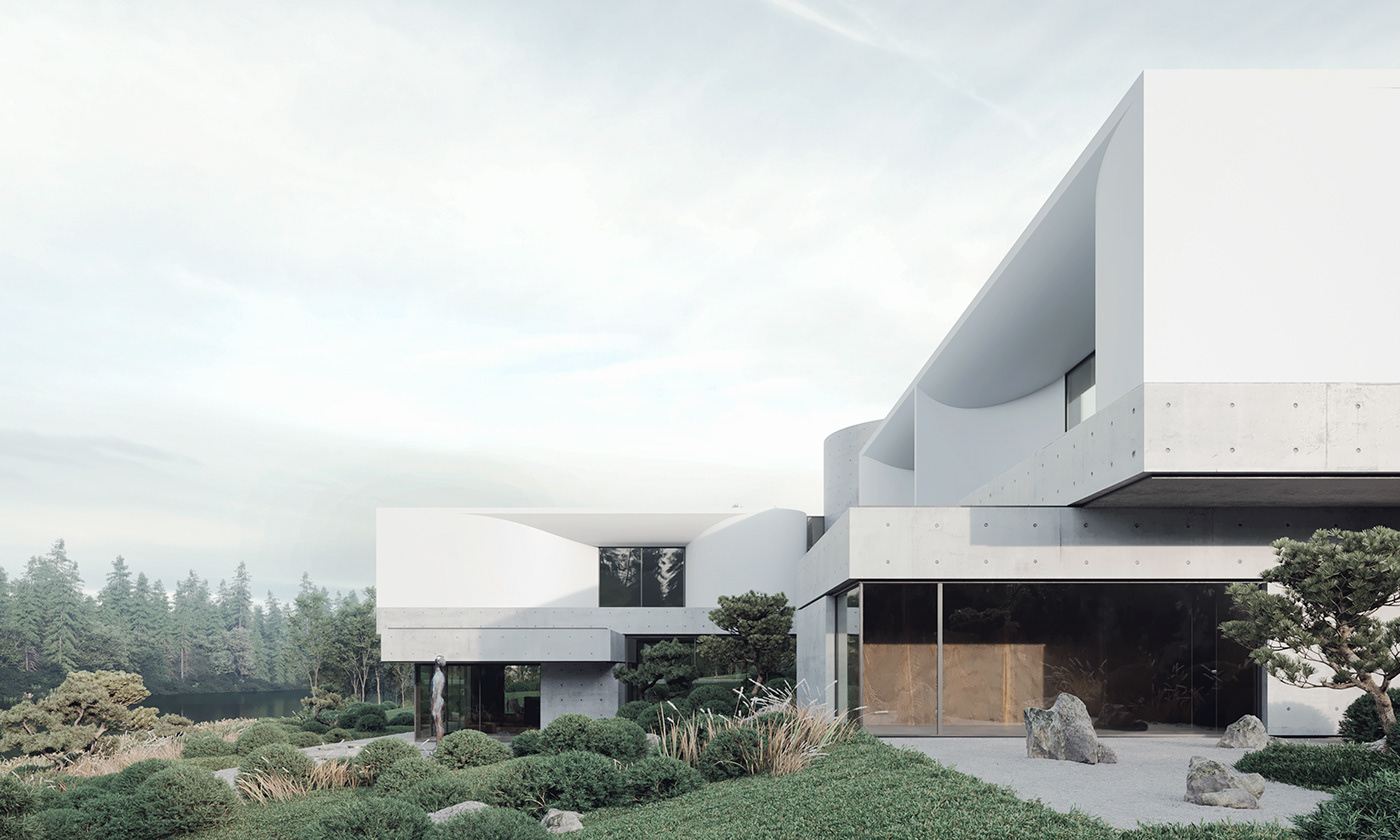
All technical areas and common areas are located on the first floor:
dressing room, dining room, technical kitchen, living room, gym, spa, garage.
—
—
Всі технічні зони та кімнати загального вжитку розмістилися на першому поверсі:
гардеробна, столова, технічна кухня, вітальня, спортивний зал, спа, гараж.
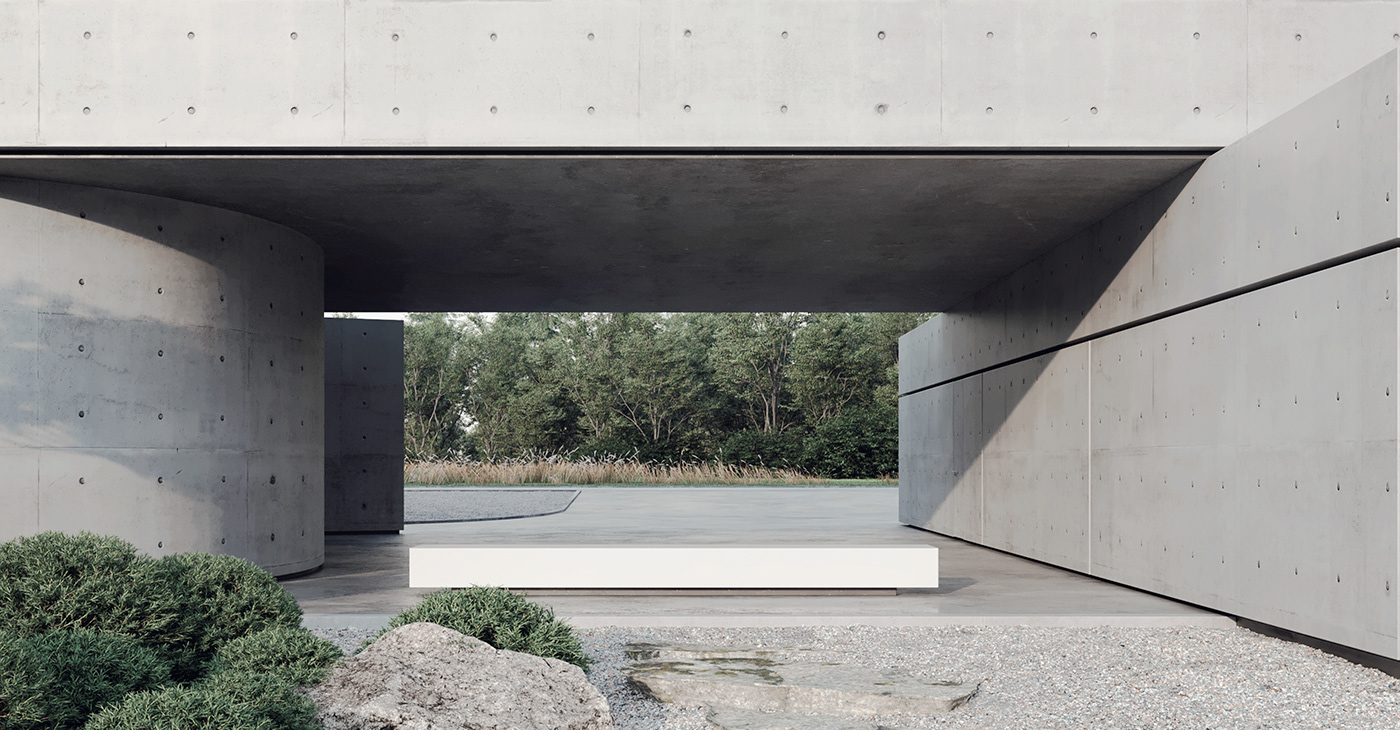
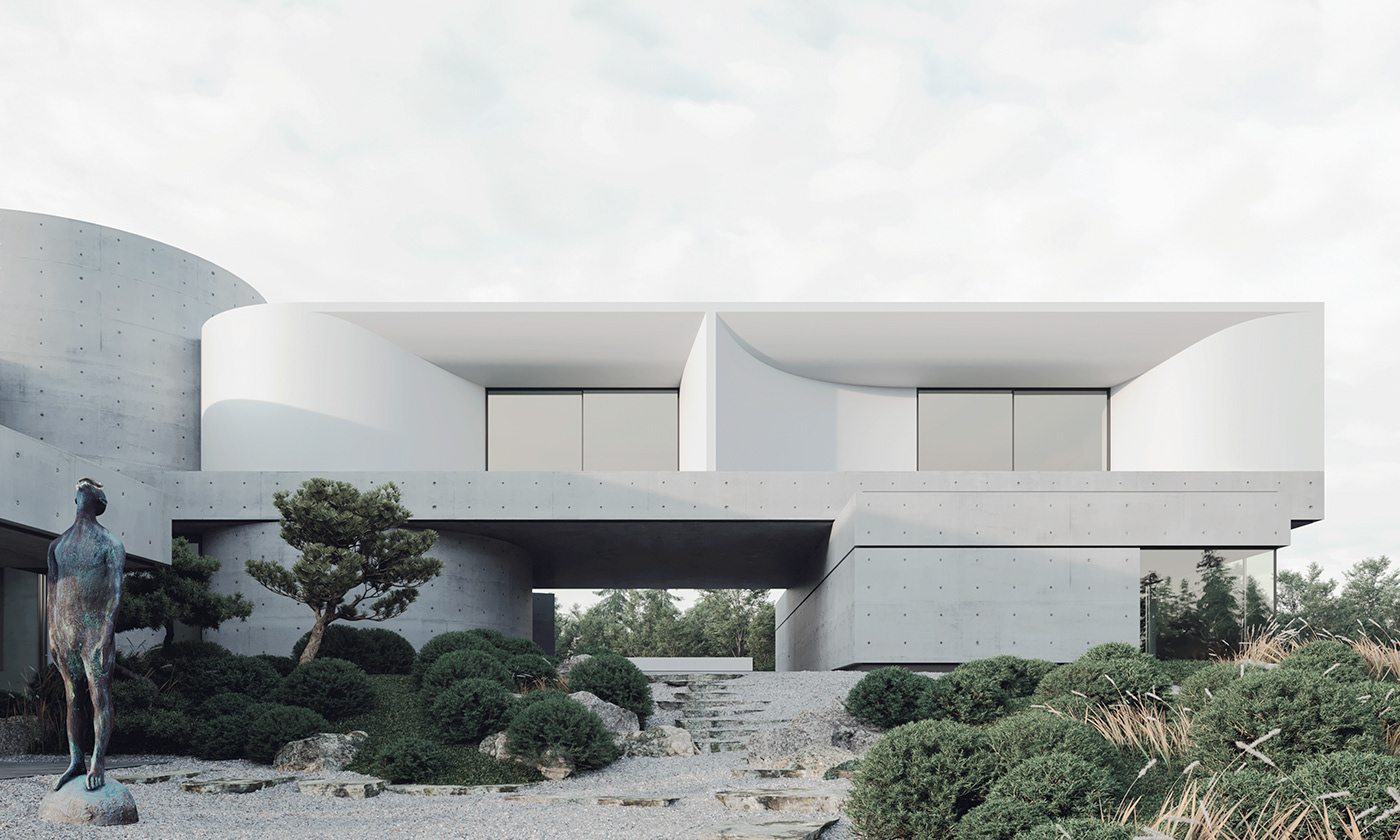
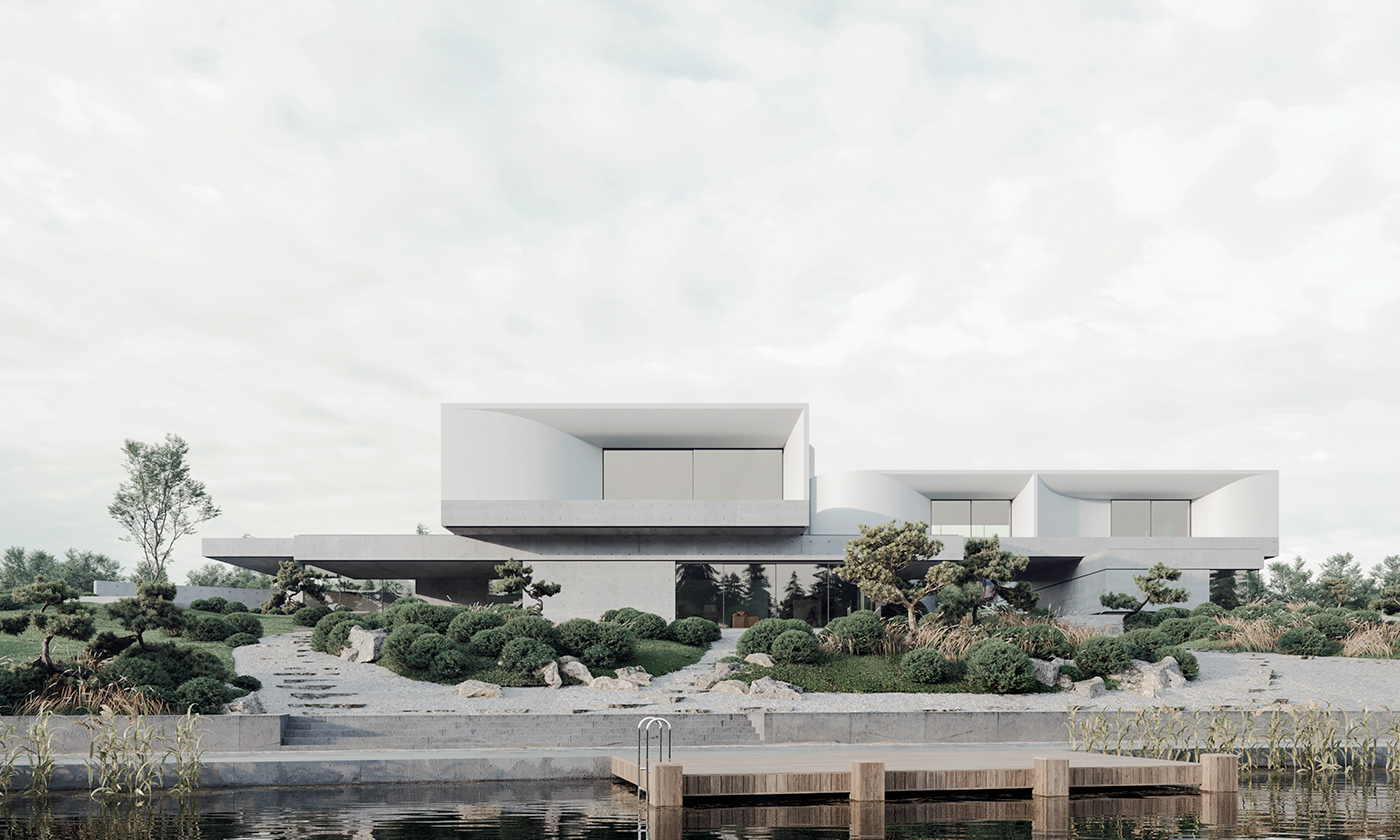



Viter House was created in collaboration with the elements of nature.
Its graceful monolith stands firmly on the ground, stretches to the sky, breathes along with the winds, and reminds us that the true essence is in harmony, and harmony is where the house is.
—
—
Viter House — це будинок, створений у колаборації зі стихіями.
Його граційний моноліт міцно стоїть на землі, затято тягнеться вгору, дихає в один ритм з вітрами та нагадує, що істина — у гармонії, а гармонія там, де дім.

