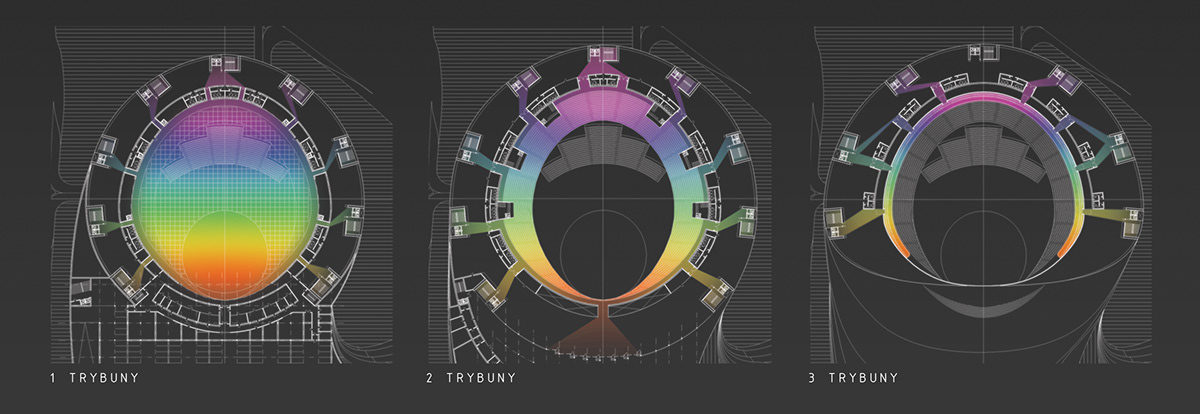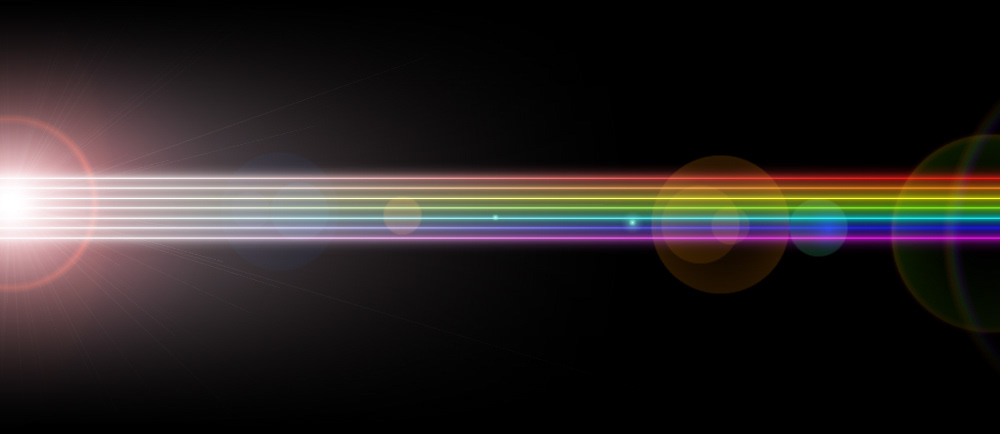
M U L T I - P U R P O S E A R E N A
Arena project, developed as an academic project.
A multifunctional, culture-creating, the symbol of peace, reconciliation of Eastern Europe through art and culture. Mobile, ground floor of the building allows you to organize concerts, conferences, trade fairs, exhibitions. Arrangement of space is done by setting the sliding partition walls. The building symbolically emerges from the earth , the line between nature and cultural environment, disappears thanks to covering parts of the object green terraces. The project uses a large decrease in terrain (14m). Thanks to this, large mass of the building are visible from the railroad and settlements, dominated by tall buildings, while to the south where there are low, old houses,object is mostly covered with vegetation. The form along with the surroundings, "opens up" towards the city center, the triangular shape of the plot reminiscent of the prism, hence the main theme has become a phenomenon of light dispersion. Different colors are assigned to the sectors , which would be reflected in the interiors. Color theme was used on the facade, in the form of lighting.
The maximum number of seats - 7234, the number of parking spaces - 2378
Subject conducted by Prof Eng'r Arch Romuald Loegler MS Eng'r Arch Bogdan Pszonak
A multifunctional, culture-creating, the symbol of peace, reconciliation of Eastern Europe through art and culture. Mobile, ground floor of the building allows you to organize concerts, conferences, trade fairs, exhibitions. Arrangement of space is done by setting the sliding partition walls. The building symbolically emerges from the earth , the line between nature and cultural environment, disappears thanks to covering parts of the object green terraces. The project uses a large decrease in terrain (14m). Thanks to this, large mass of the building are visible from the railroad and settlements, dominated by tall buildings, while to the south where there are low, old houses,object is mostly covered with vegetation. The form along with the surroundings, "opens up" towards the city center, the triangular shape of the plot reminiscent of the prism, hence the main theme has become a phenomenon of light dispersion. Different colors are assigned to the sectors , which would be reflected in the interiors. Color theme was used on the facade, in the form of lighting.
The maximum number of seats - 7234, the number of parking spaces - 2378
Subject conducted by Prof Eng'r Arch Romuald Loegler MS Eng'r Arch Bogdan Pszonak
plan
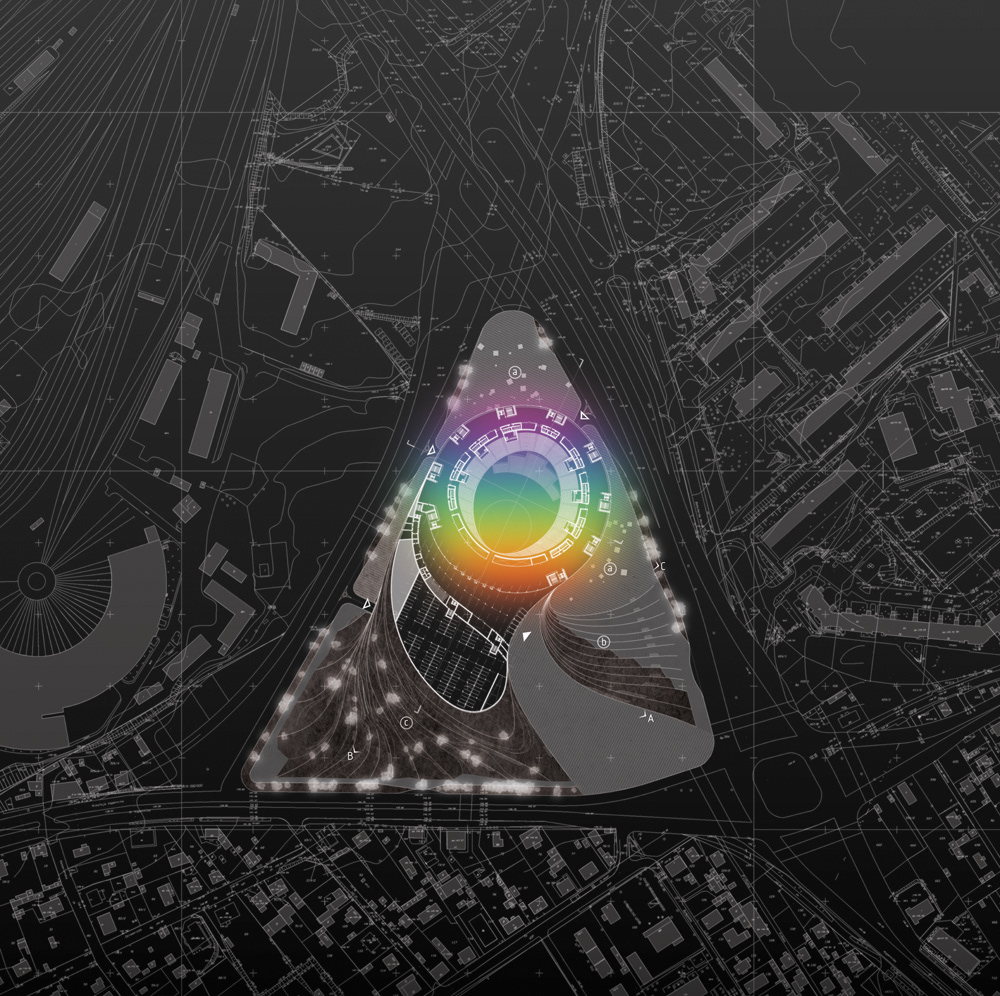

ground floor

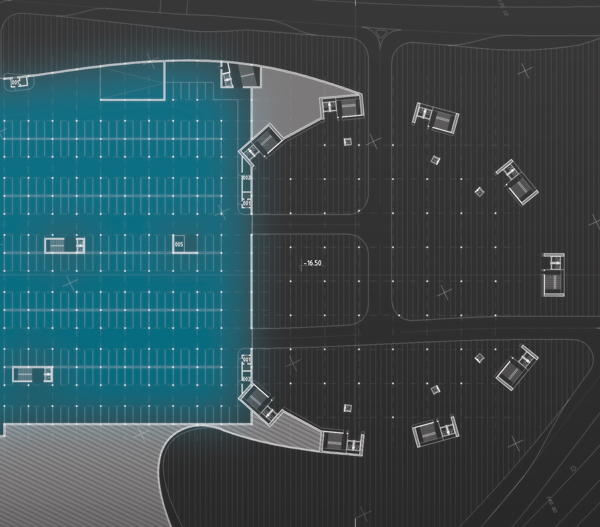
1st floor
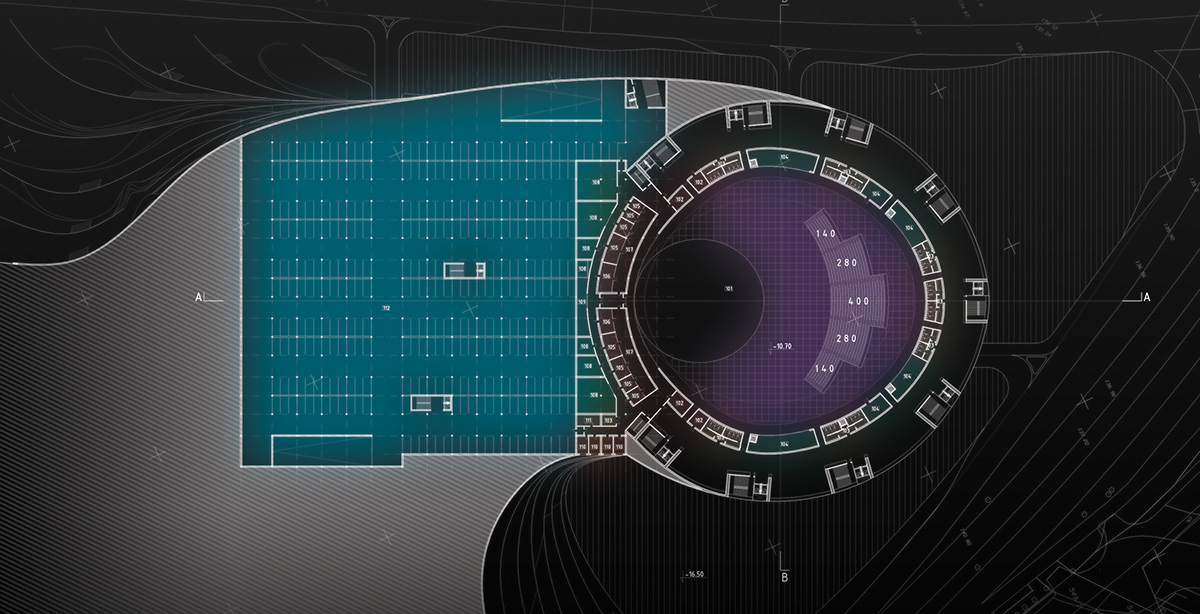
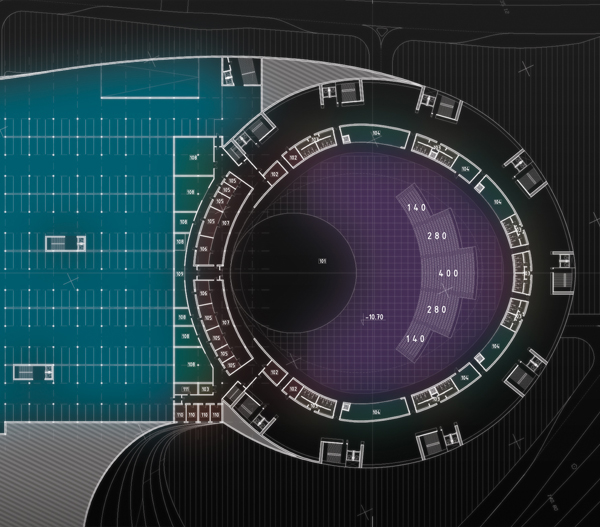
2nd floor
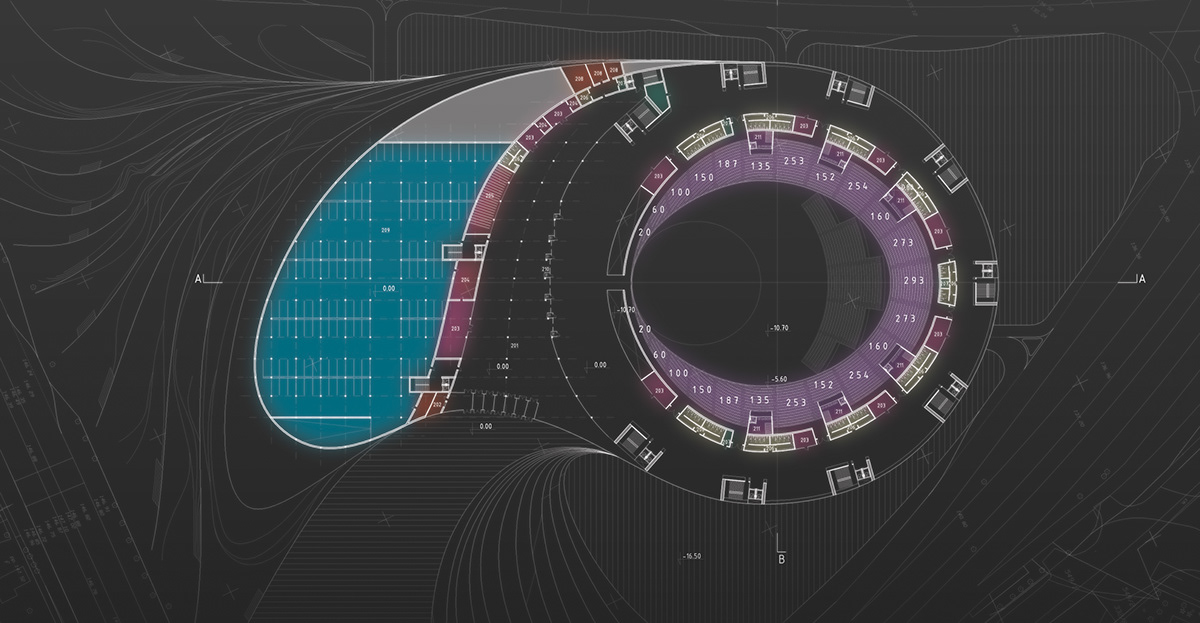
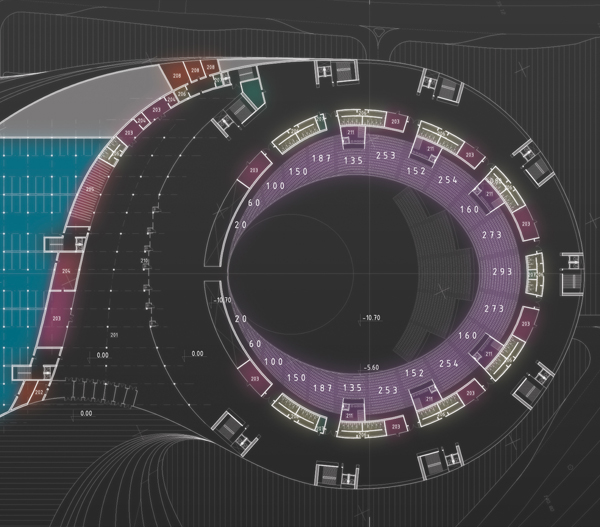
3rd floor
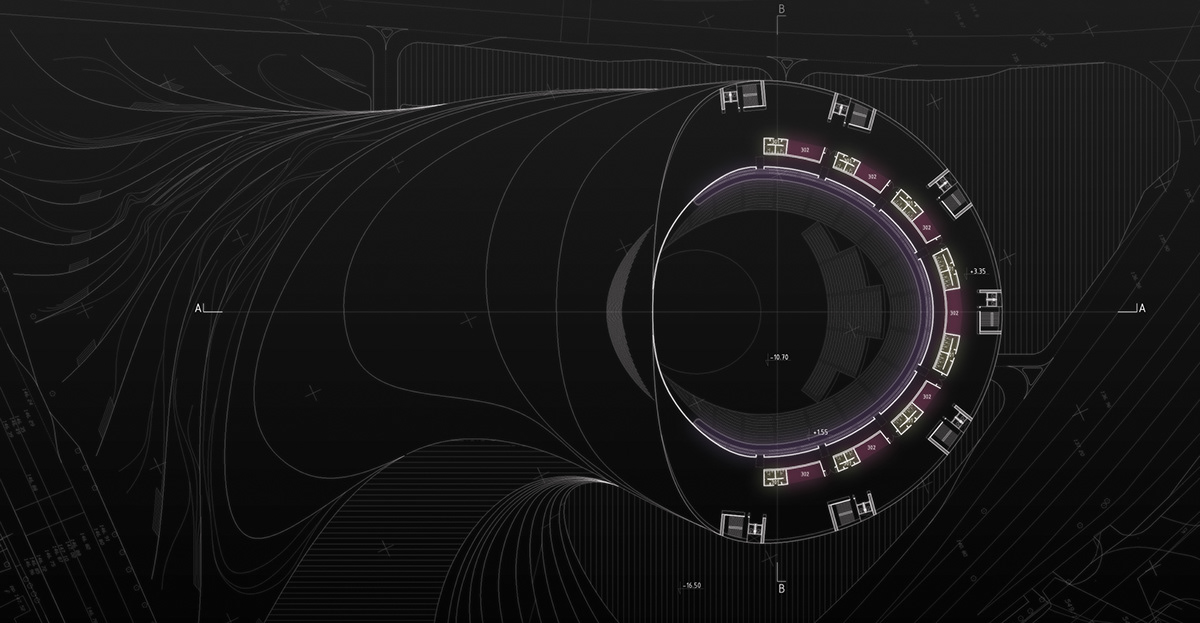

section

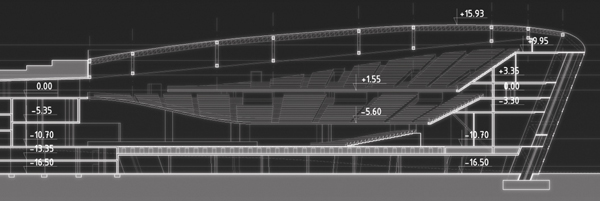
cross-section

idea model

view 1

view 2

view 3
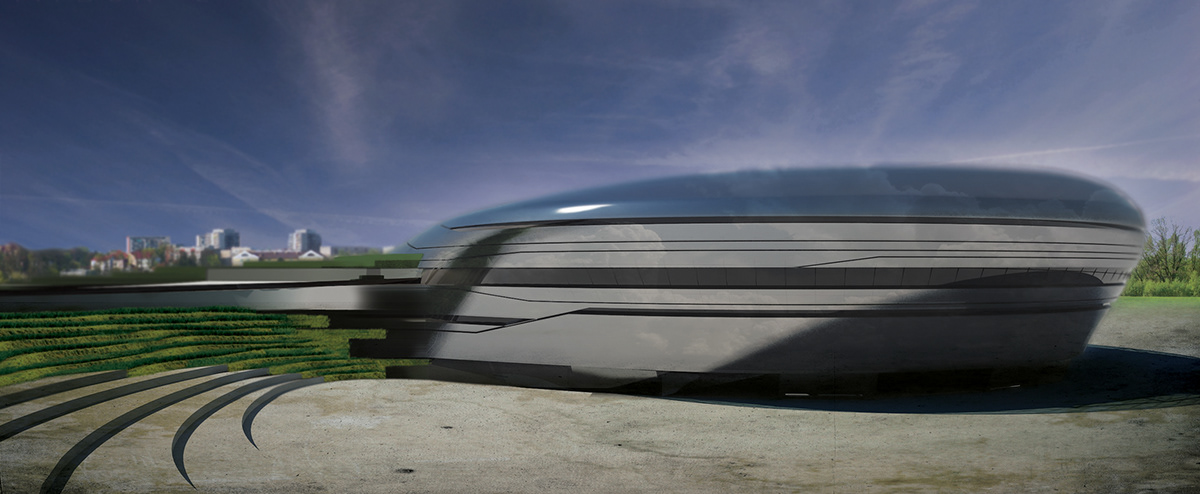
visibility diagram
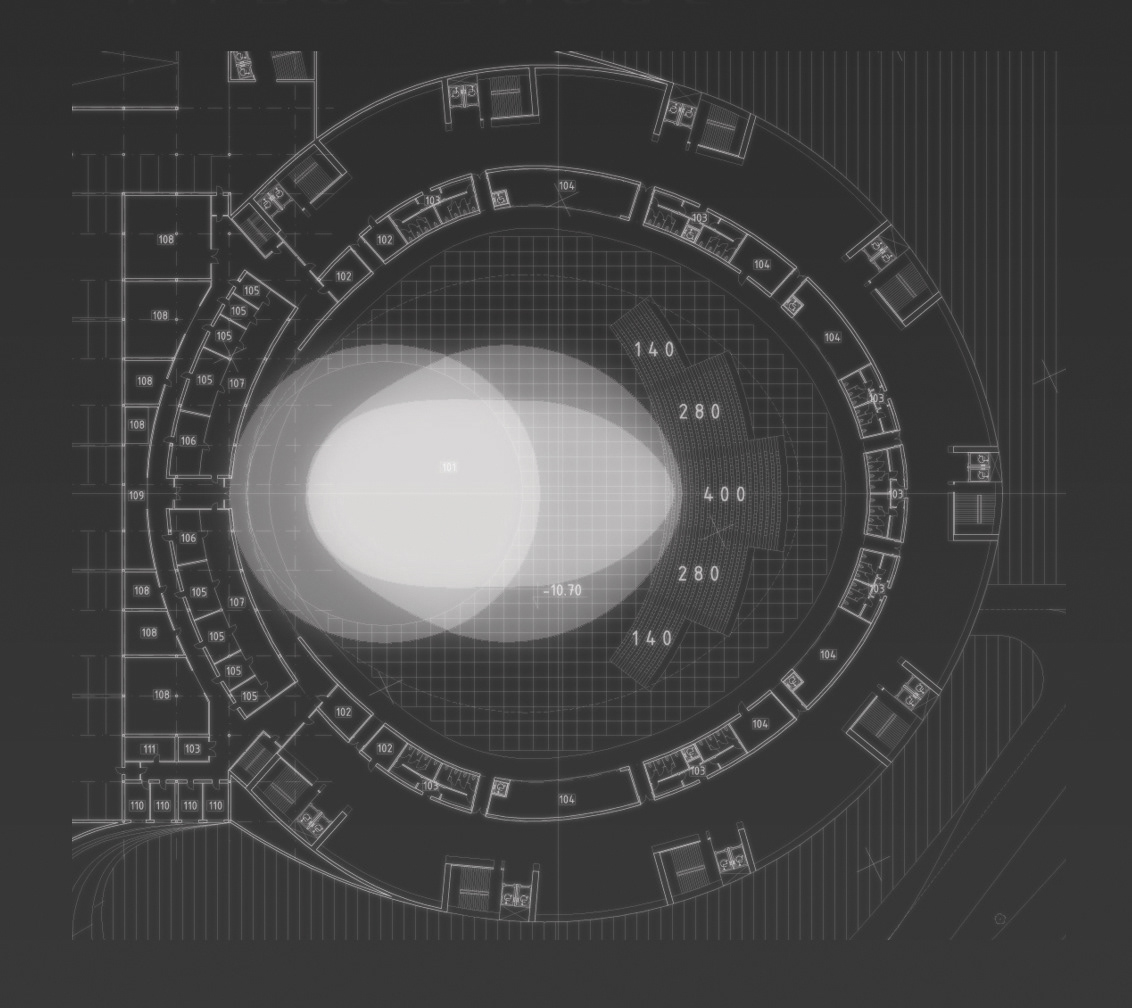
evacuation diagram
