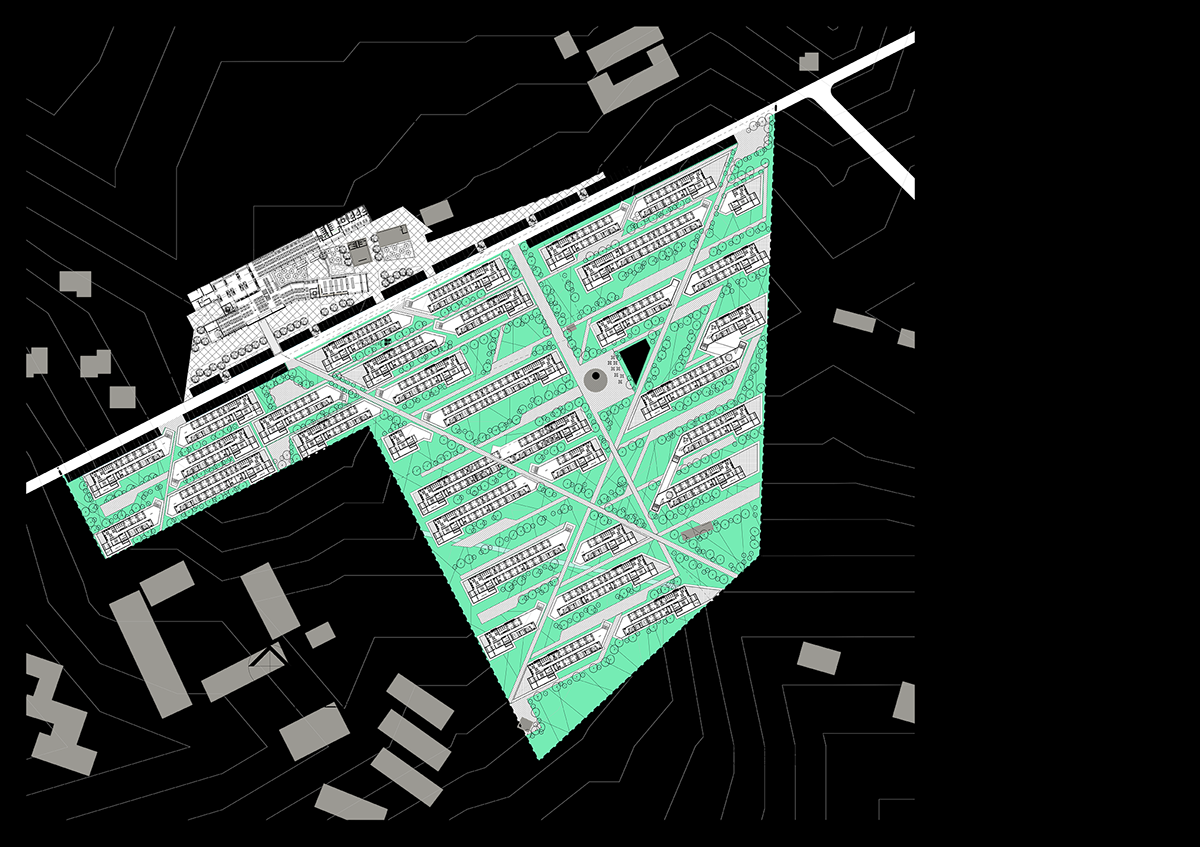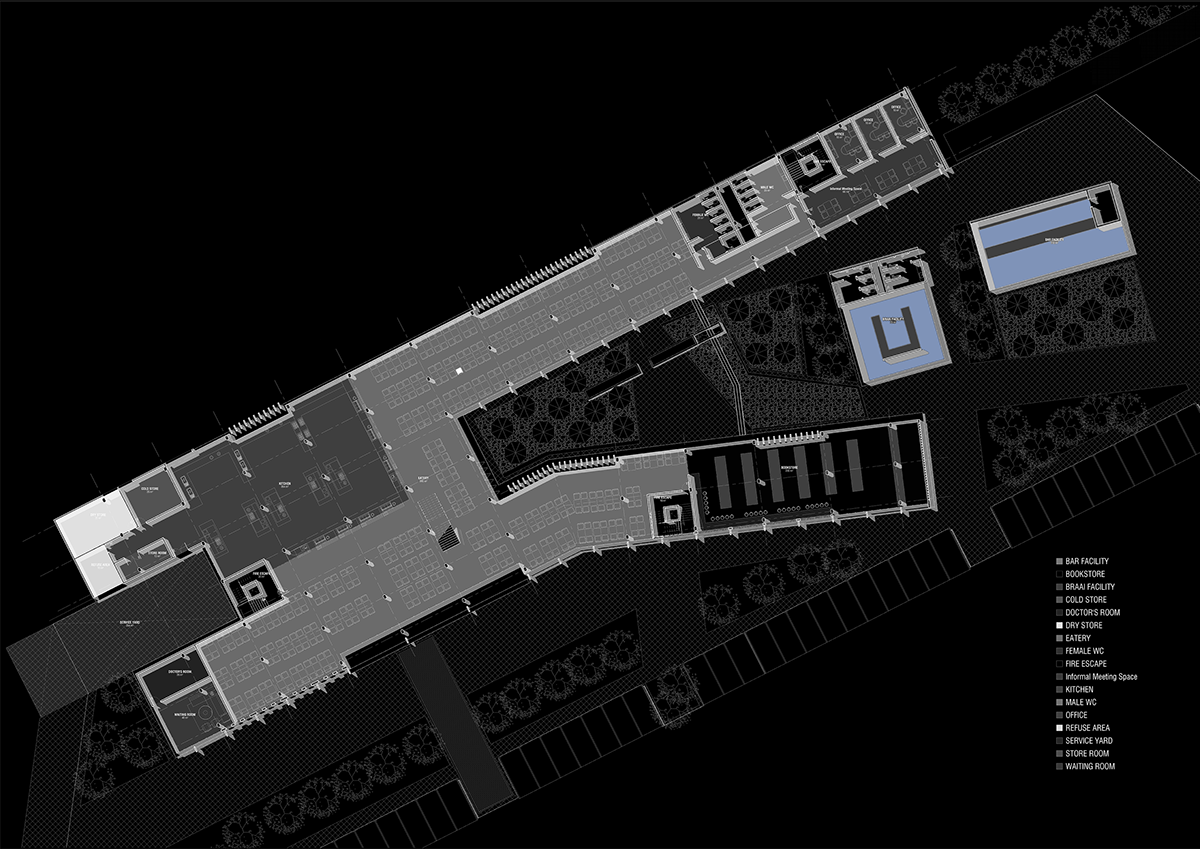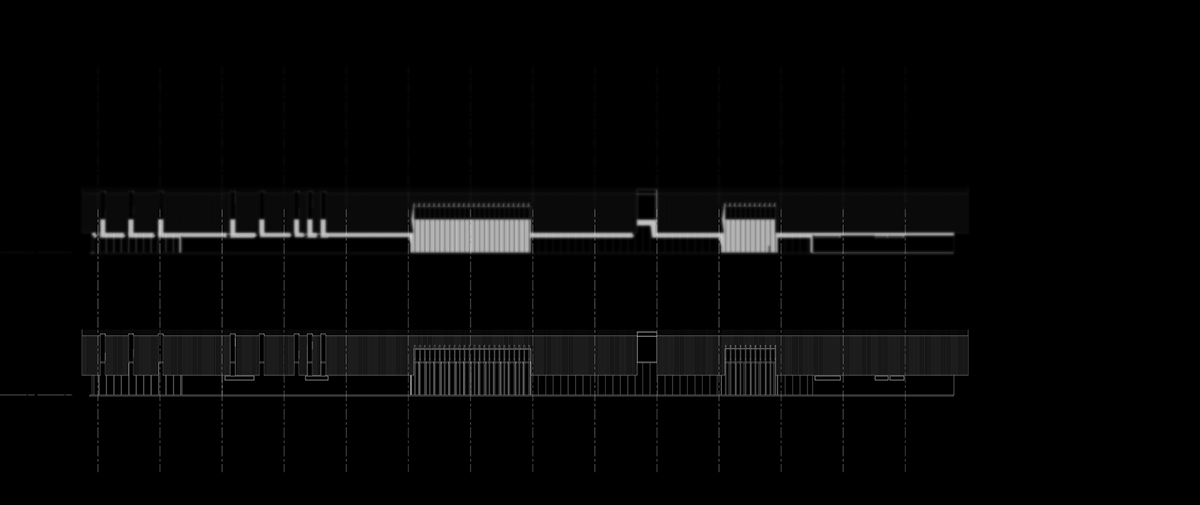The hilly site in the Eastern Cape requires intergration with existing buildings and movement patterns. Routes instersect block typologies and create junctures around social space.
The student centre supports the village with a wide range of amenities which include a kitchen and eatery, private and collective study facilities, a bookstore, meeting rooms, showers, general practitionar and a bar.
TERMINAL A _ the student center
Three primary design generators inform the Terminal.
Logistics/Movement through and within a student centre is highly generative of spatial typologies. Types of logistics : Movement Routes/ Service Access/ Food preparation/ Retail/ Events/ Public and Private space.
Heritage Value. The terminal opens up to the existing buildings - creating an intimate courtyard. The existing outbuildings become ideal for hosting events and add value to the socio-cultural experience of the campus.
Lighting. Cool southern light filters into the upper storey spaces creating good lighting conditions for studying while specific northern vistas provide views for the occasional glance across the grassy hillside. The lower ground opens up to the courtyard on three sides for a sunny lighting conditions and outdoor comfort. |





