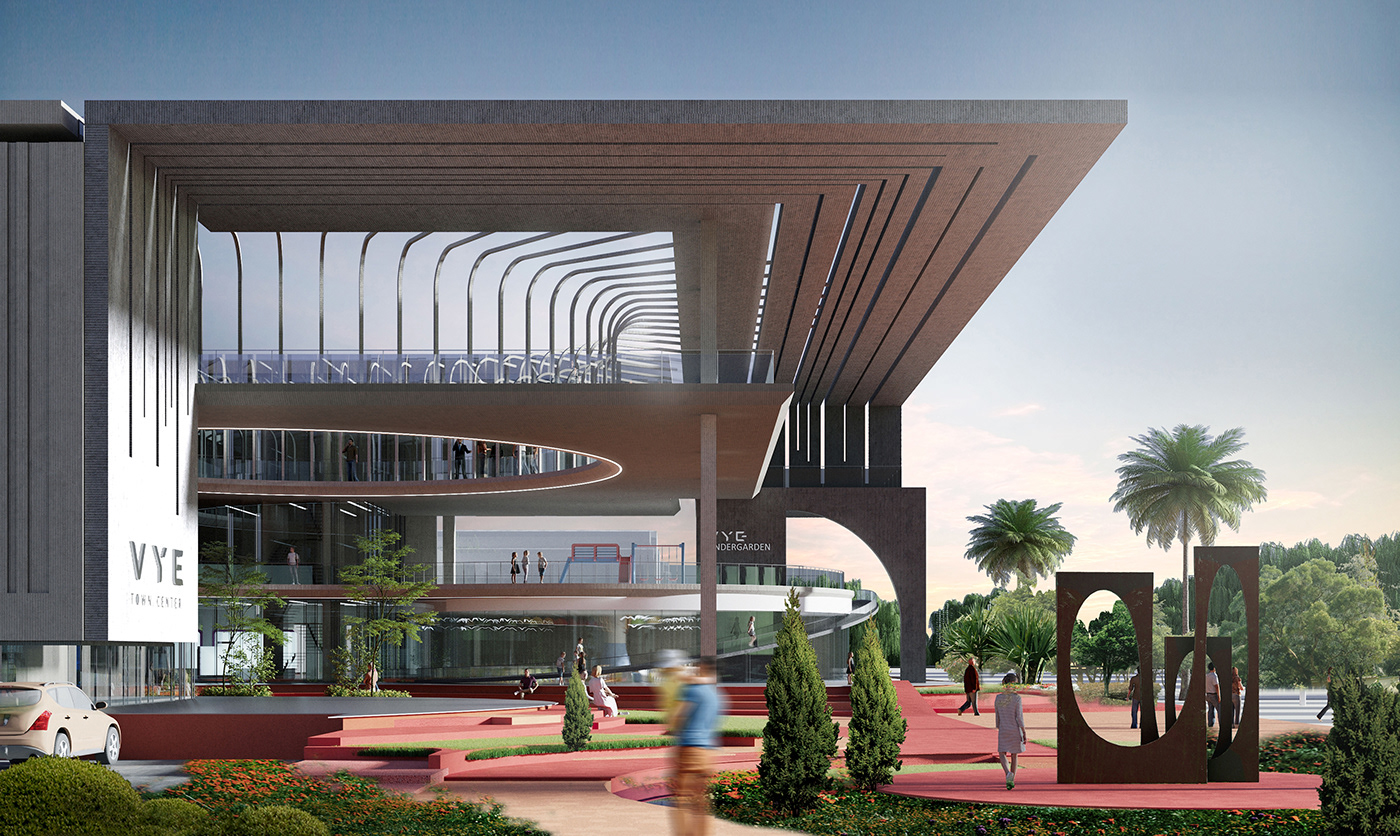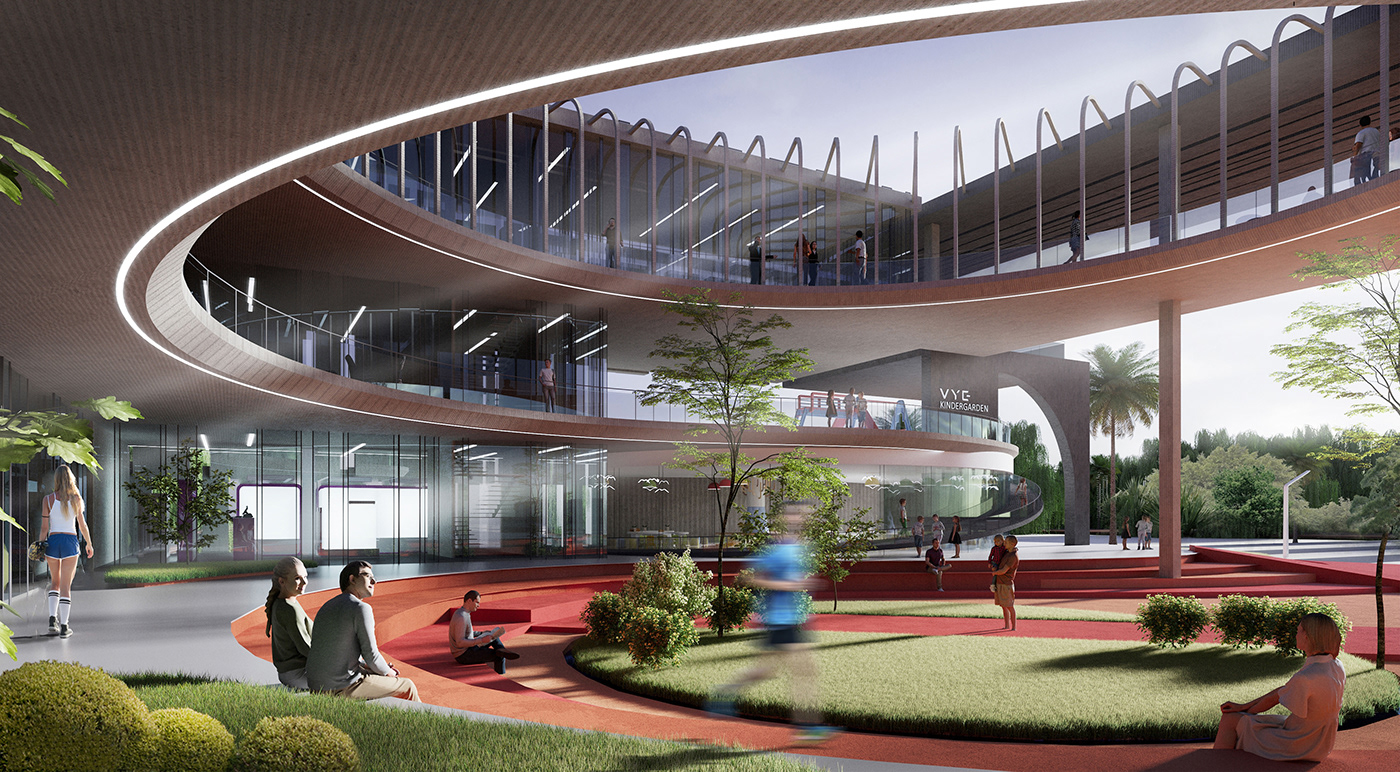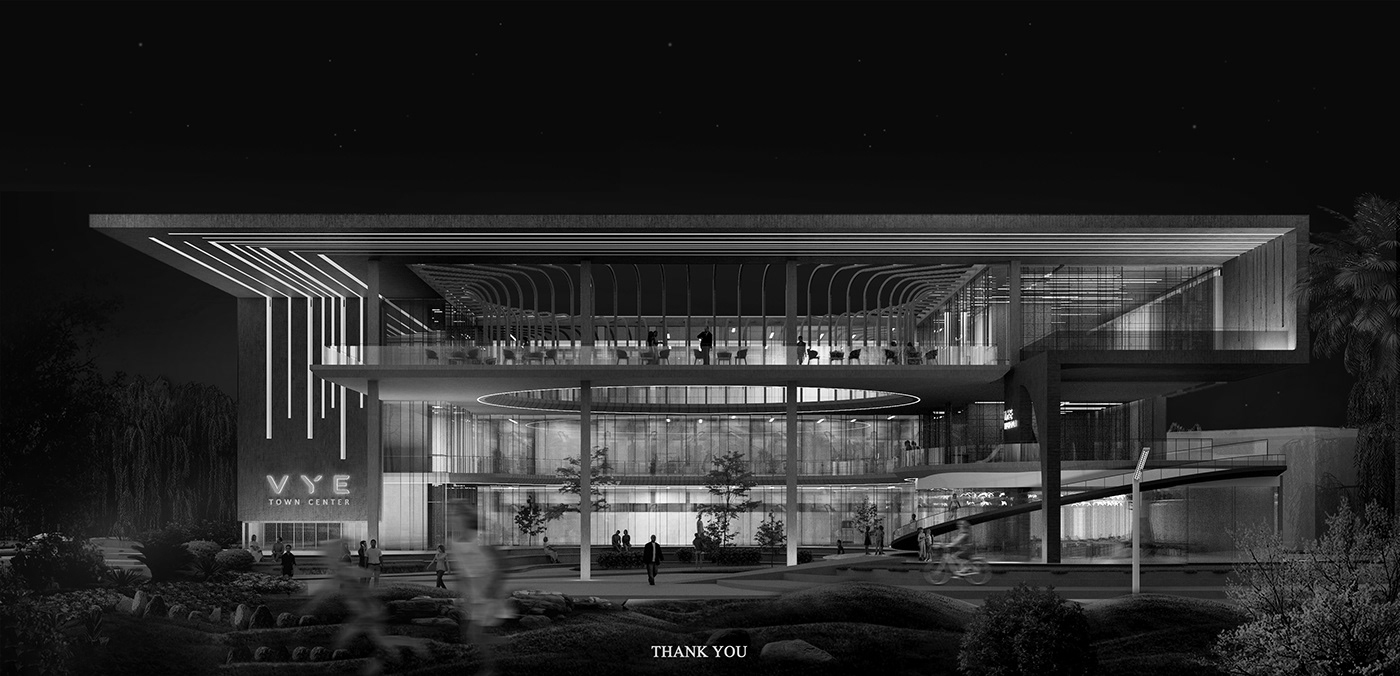
Location : Egypt, Giza
Year : 2021
Status : Competition / Realized | 1st prize
Project Area : 5257 SQM
Type : Community center
Client : SODIC
Team : Musaab Nagi, Osama Abd el mohsen, Safwat El Tahawy, Hesham Emam

VYE Town Center
a Place for people, the design was formulated with a focus on the diversity of experiences and needs to create a welcoming community hub.
One that responds to its site context, neighborhood privacy and the
community standards of VYE, meets the needs of people on the daily basis as well as the visitors and the employers in the offices. At the time of events all can gather, celebrate and share unforgettable moments.
community standards of VYE, meets the needs of people on the daily basis as well as the visitors and the employers in the offices. At the time of events all can gather, celebrate and share unforgettable moments.

Concept

Infographic section

Plaza Entrance
In order to achieve these important goals, the locations of the project functions were very carefully balanced between the different floors and zonings. encouraging an easy flow between In/Out space. The vertical circulation cores located on the both sides of the community building. In addition, a "town plaza" is planned to be built to connect the users of the building with each other internally and with the Nova Park externally.

Main plaza

Nova park side
it quickly became apparent that a degree of separation would be required. decided to mediate between different uses and users Where each of the project zones represents the unique identity and strong values of sodic
while achieving our ambition of creating a community space that was inclusive, open and welcoming to all.
while achieving our ambition of creating a community space that was inclusive, open and welcoming to all.





Mosque
A vertically perforated wall allow light and air to reach the prayer hall of VYE mosque ,The prayer hall is an open column-free space raised above street level, which creates a communal area for relaxing that also separates the building from the busy community center plaza, Moving the Ablution rooms under the prayer hall that is directly accessible from the elevated bent entrance of the mosque.



Wellness center
Offices located on the upper level of the VYE center, Office's free plan provides a flexibility of spaces that can be divided into a diverse of areas ranging from 20 m2 to 80m2. The circular terrace sits opposite south-facing Nova Park provides a number of outdoor alternative working and game areas zones and a café for employees., which brings plenty of natural light inside and exciting fresh quality to the working space.





