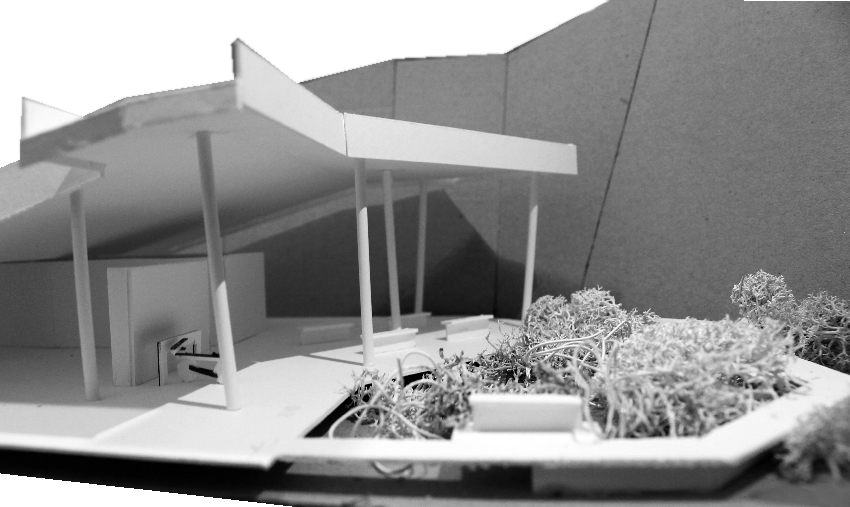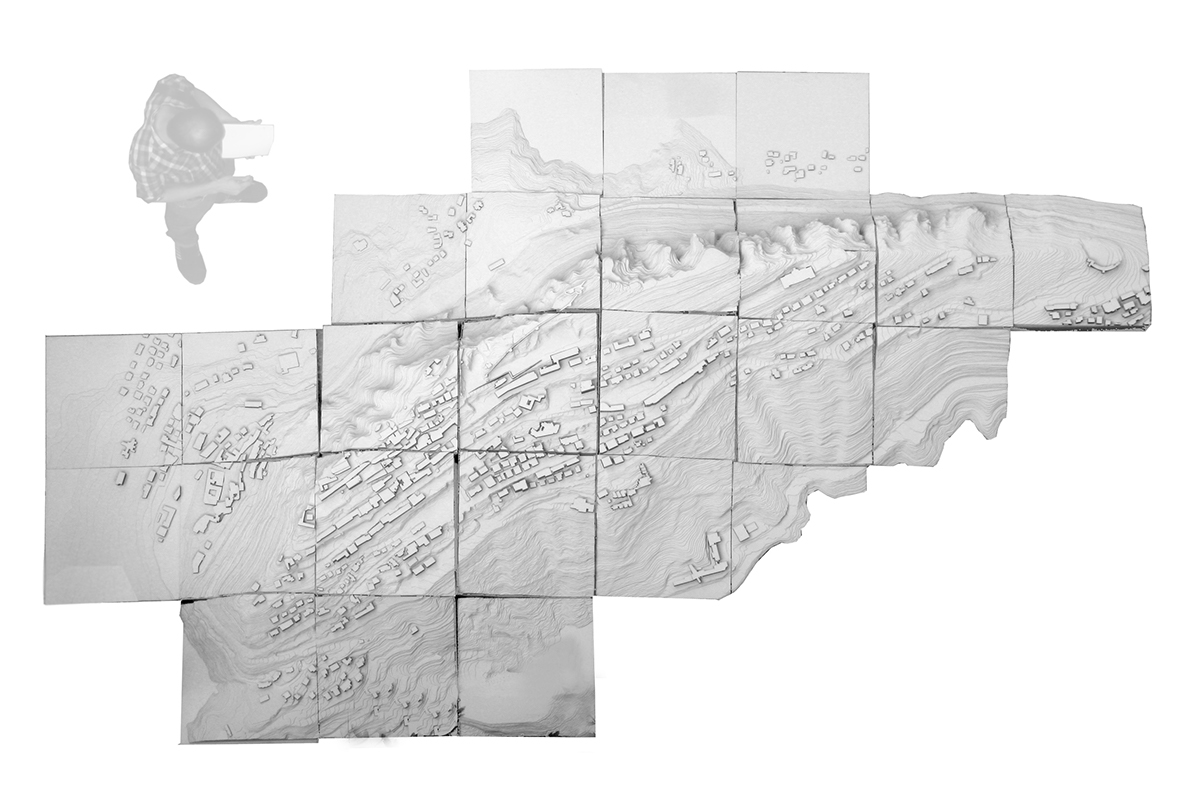

MIND THE GAP
Politecnico di Milano | Architectural Design Studio 01
professor: Matteo Umberto Poli
team: Anton Kotlyarov, Cecilia Salsi
place: San Marino city
goal: analysis of city's landscape | revitalization of parking lot in the city center
date: march-july 2012
team: Anton Kotlyarov, Cecilia Salsi
place: San Marino city
goal: analysis of city's landscape | revitalization of parking lot in the city center
date: march-july 2012

group model | San Marino city's landscape in scale 1:500




big model consists of pieces 60x60 cm, each piece has done by groups of 2-3 students


Area analysis
Analysed area is two parking lots (former quarry), located next to the southern entrance to the historical city center
Analysed area is two parking lots (former quarry), located next to the southern entrance to the historical city center
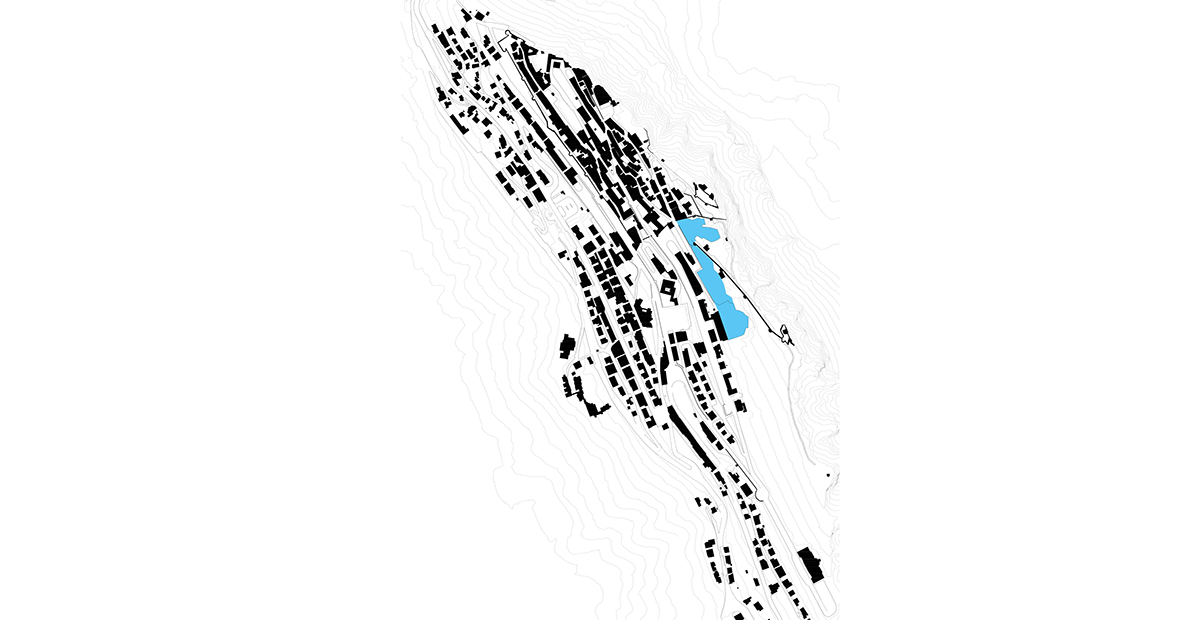


study models | analysis of the area's characteristics
skyline
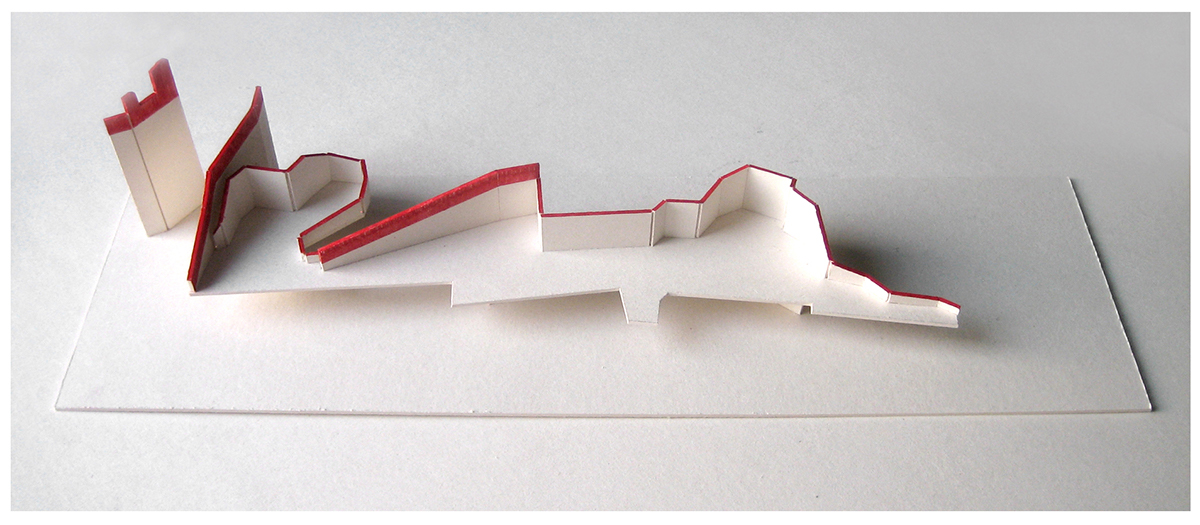
accessibility

spaces division

study work - Cutting San Marino
process of searching for specific physical conditions, through slicing the city
process of searching for specific physical conditions, through slicing the city
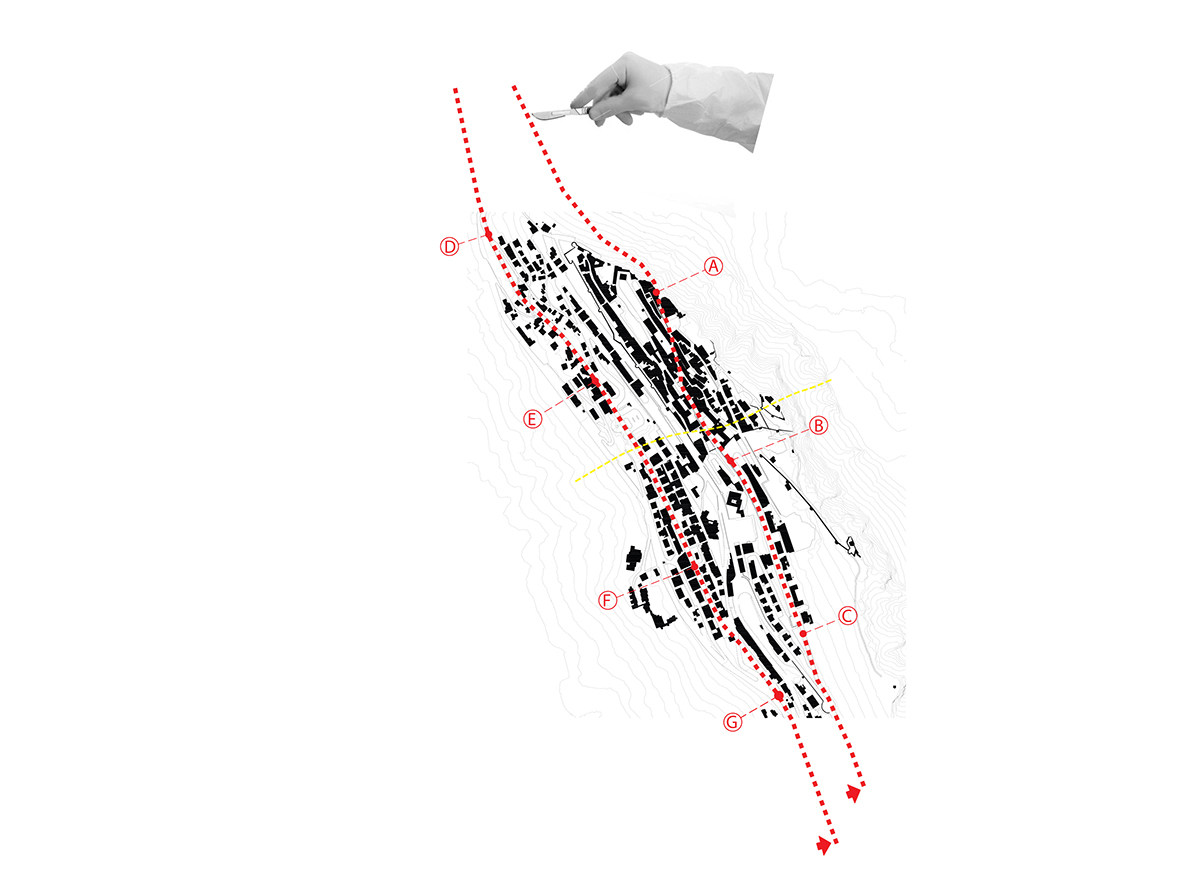


study model to analyse landscape of the area | scale 1:500
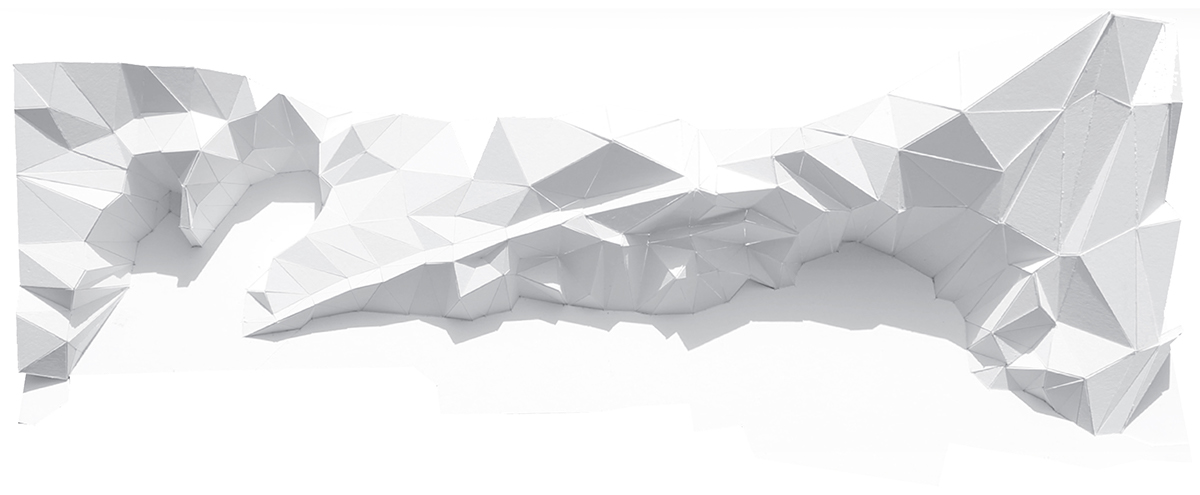


mind the gap
We consider the quarries as a static element, the project provides a series of relations that magnify the unique spatiality of the site. Inclinations of the ground are created to identify some places and to give the visitor different points of view to the panorama. We use these inclinations to have connections between the different parts of our program, to create paths and places. These surfaces shape spaces and grow up from the ground. The artificial surfaces work in a special way with the border of the rocks. There is always a gap between artificial elements and the natural border. Under these surfaces you can find some buildings, parking for bicycles or hidden gardens.
We consider the quarries as a static element, the project provides a series of relations that magnify the unique spatiality of the site. Inclinations of the ground are created to identify some places and to give the visitor different points of view to the panorama. We use these inclinations to have connections between the different parts of our program, to create paths and places. These surfaces shape spaces and grow up from the ground. The artificial surfaces work in a special way with the border of the rocks. There is always a gap between artificial elements and the natural border. Under these surfaces you can find some buildings, parking for bicycles or hidden gardens.







view point, cafe

gap between artificial elements and the natural border

hidden garden, bicycles parking, services



view point, cafe


hidden garden, bicycles parking, services


cultural center, entrance to the parking
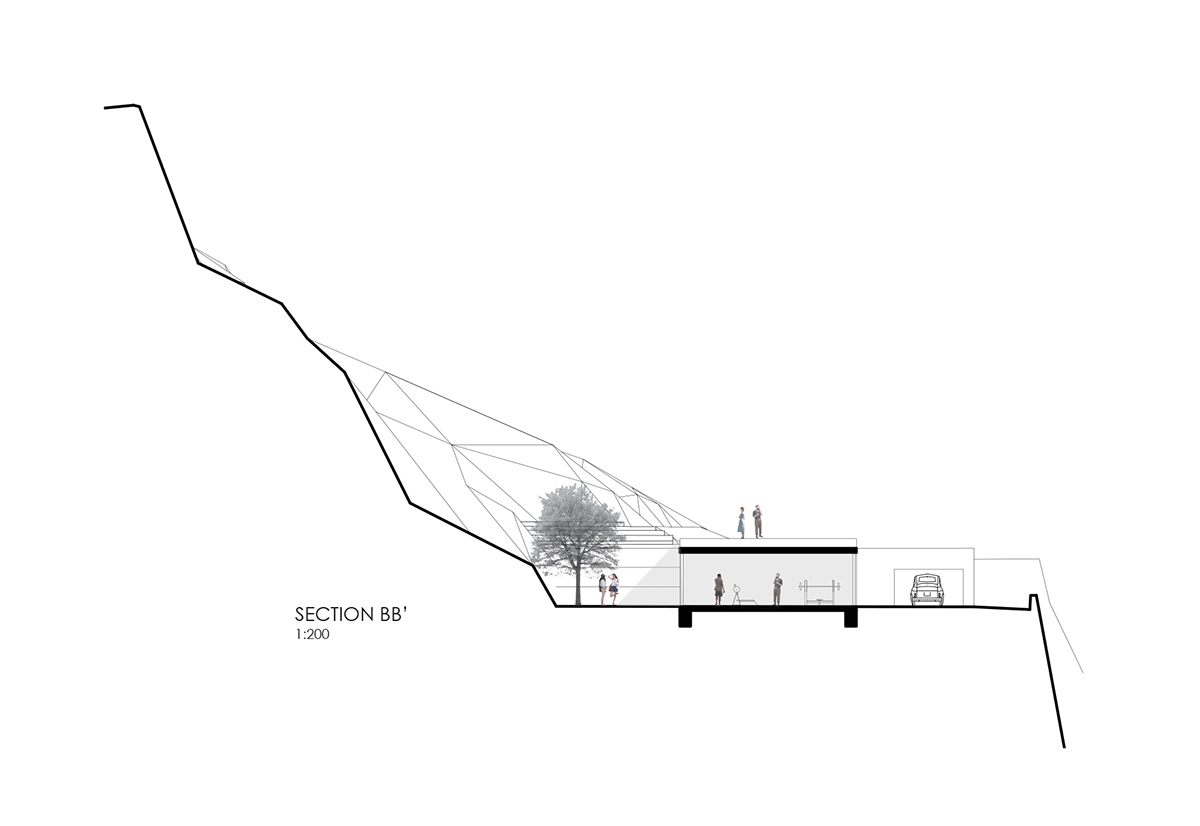

view point, cafe
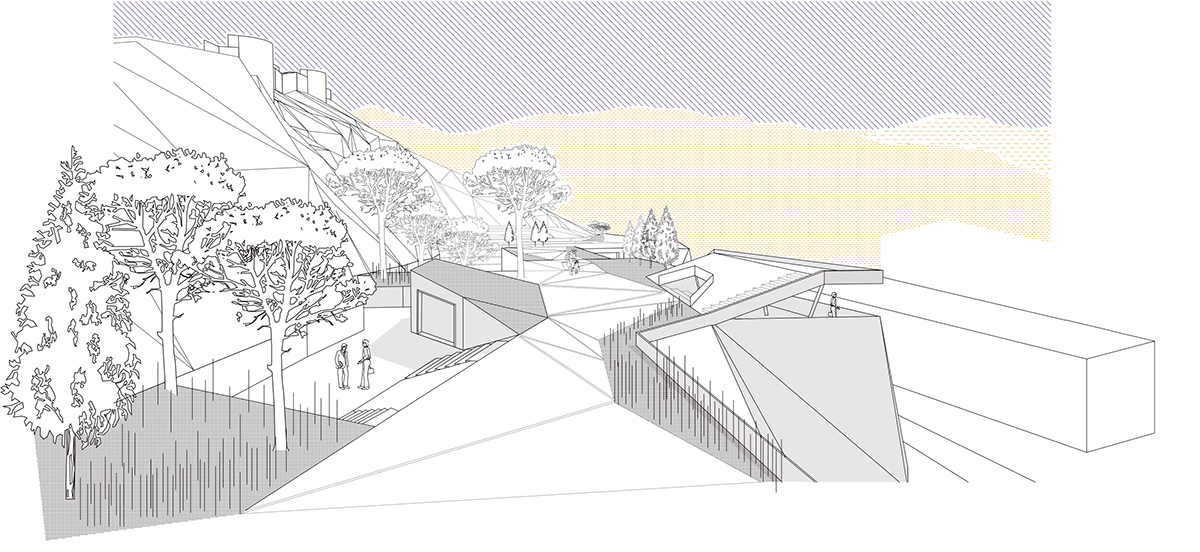

cultural center, playground


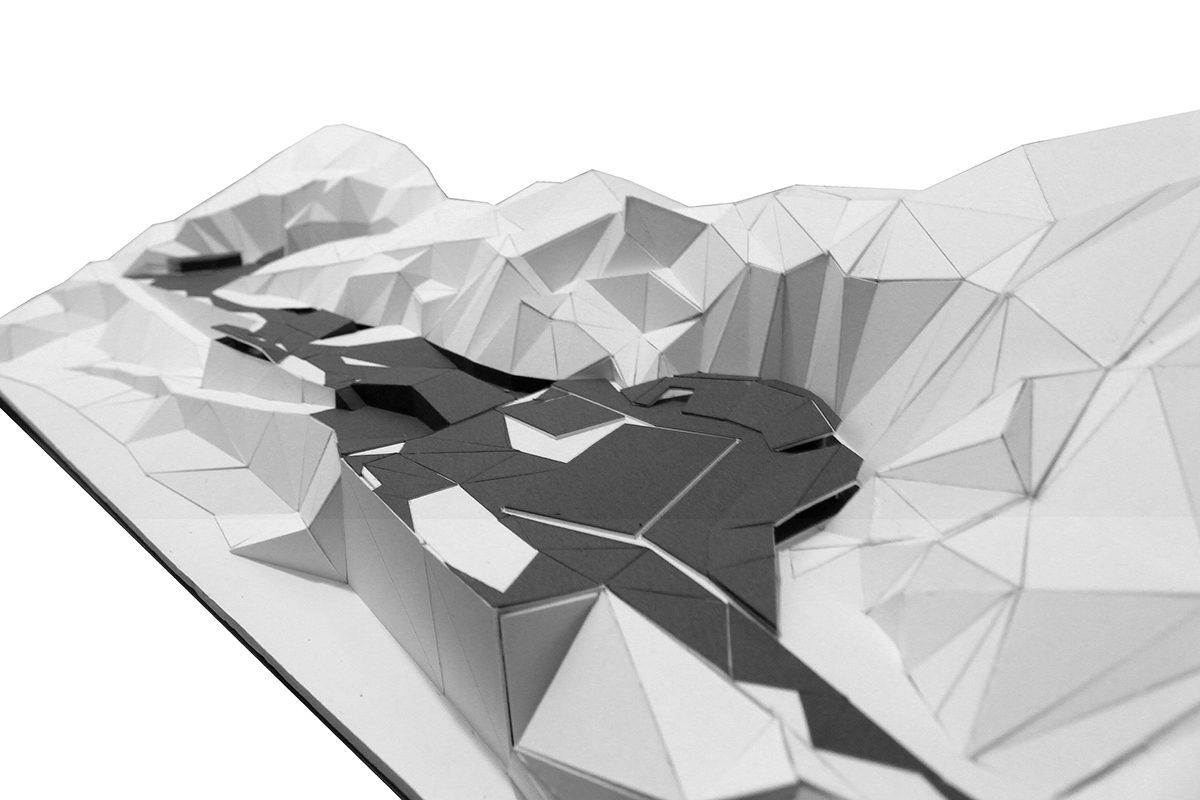

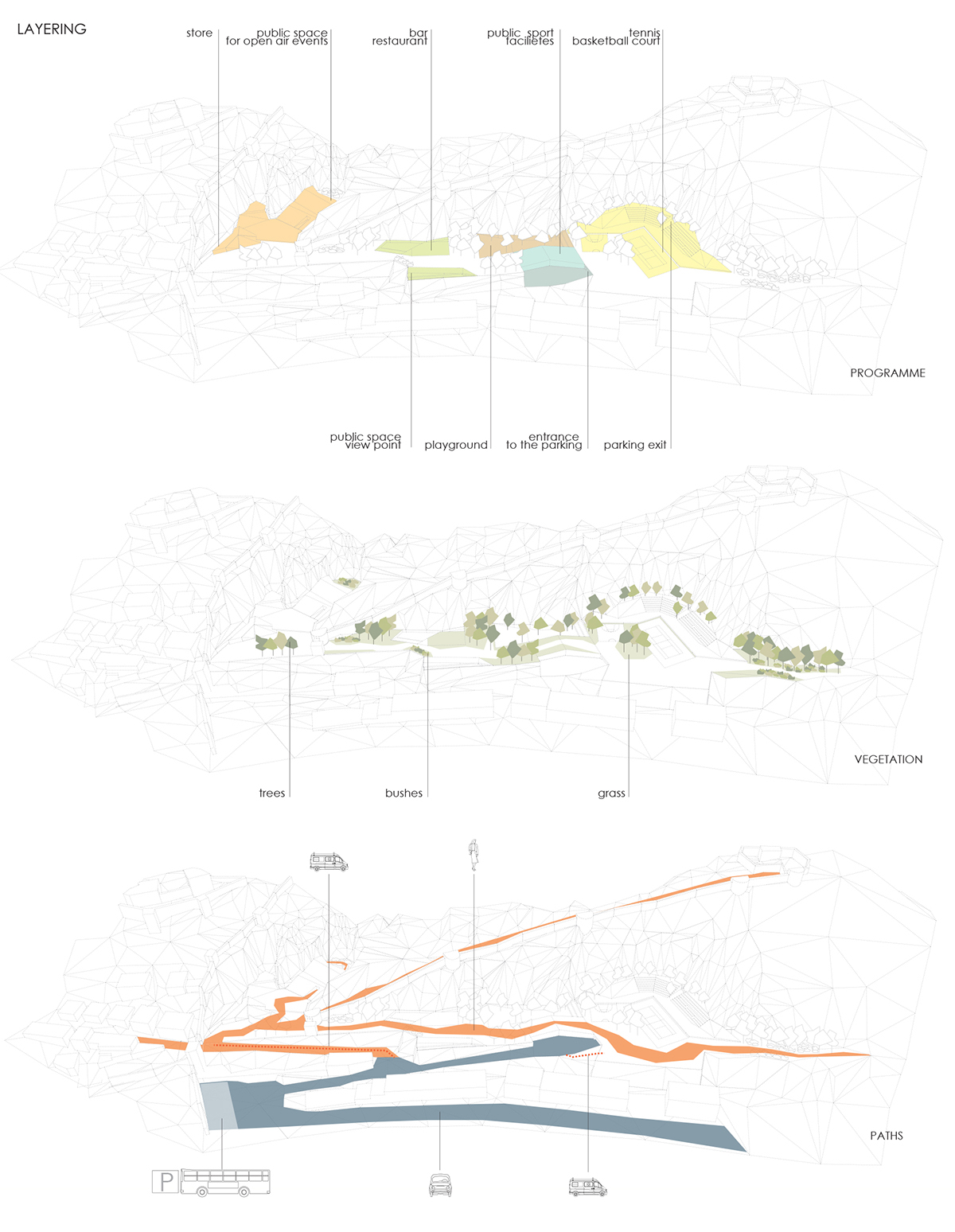

hidden garden
