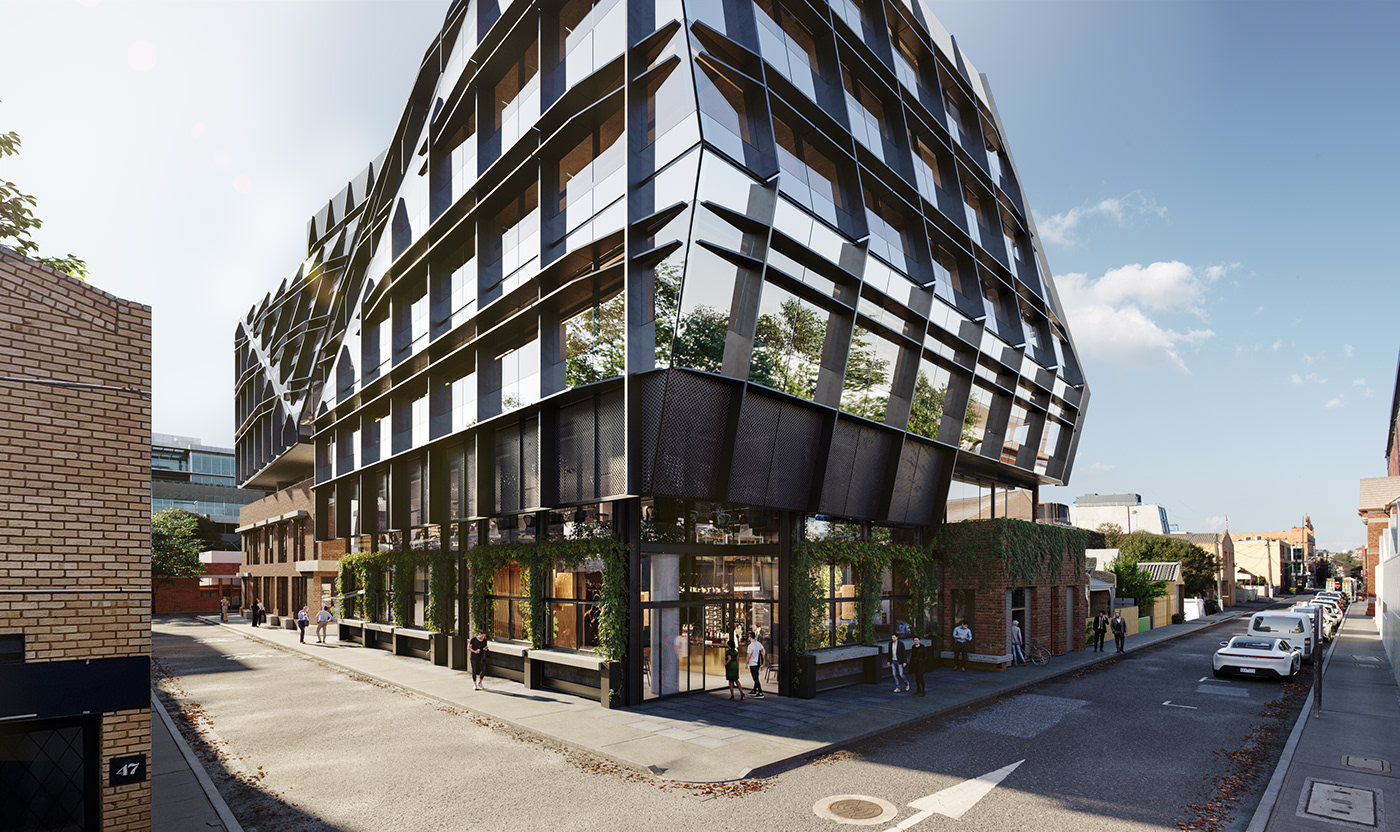SEEING IS EXPERIENCING
CREMORNE OFFICE BUILDING
Type: exterior | Location: Melbourne, Australia | Status: completed | Completion time: 3 weeks
Client: DKO Architecture
Visualization: CUUB Studio
DKO's design team creates ingenious spaces that are appreciated by the eyes, mind, and soul alike. This is their credo. In this 'Cremorne office building' project we did our best to communicate architects’ vision through persuasive CG Images.


Property developer Little Projects has collaborated with DKO Architecture to create this 8-storey office building in Melbourne's fringe suburb of Cremorne—an area that unofficially called 'Australia's Silicon Valley'.


Project description from architects: 'The combination of heritage and contemporary materiality, with contextually-driven architectural detail, ensures an appropriate design response for the heart of Cremorne and one that will embed itself into the rich industrial ancestry'.



COOPERATION
IF YOU ARE INTERESTED IN WORKING WITH US, PLEASE SEND US THE INFORMATION REGARDING YOUR PROJECT AT HELLO@CUUBSTUDIO.COM




