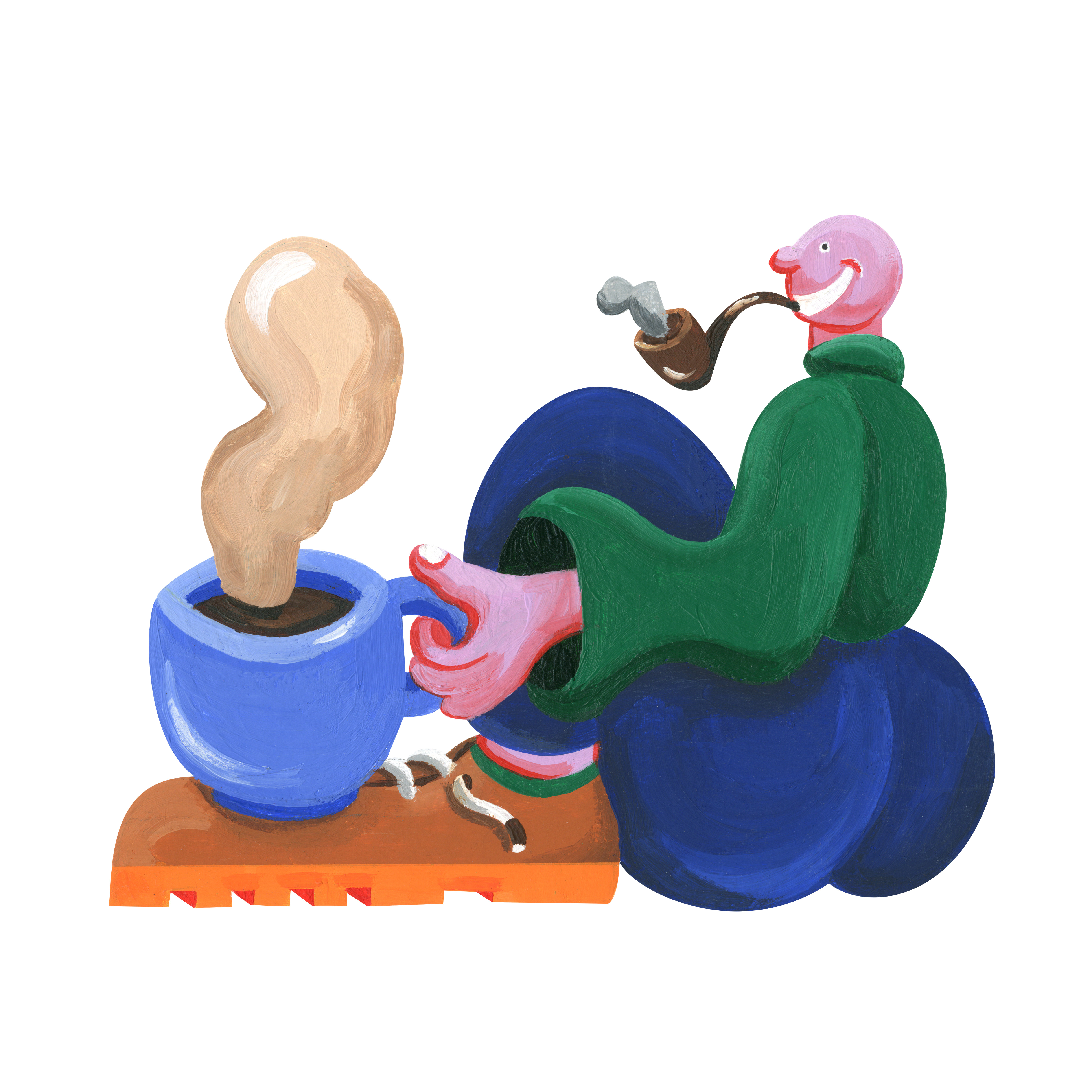KOTAK Haus by Anwar Aljufrey.
This modern residence homes with a modern facade that features raw concrete, aluminum siding, rusted steel and raw and reclaimed wood materials. KOTAK Haus uses affordable materials that are easy to maintain and that age organically.
The home's interior boasts an open feel thanks to its abundance of natural light, its open rear deck and its ultra cool rooftop patio space.
If all you need is a sleek space to eat, sleep and relax in, why not check out these humble compact abodes?
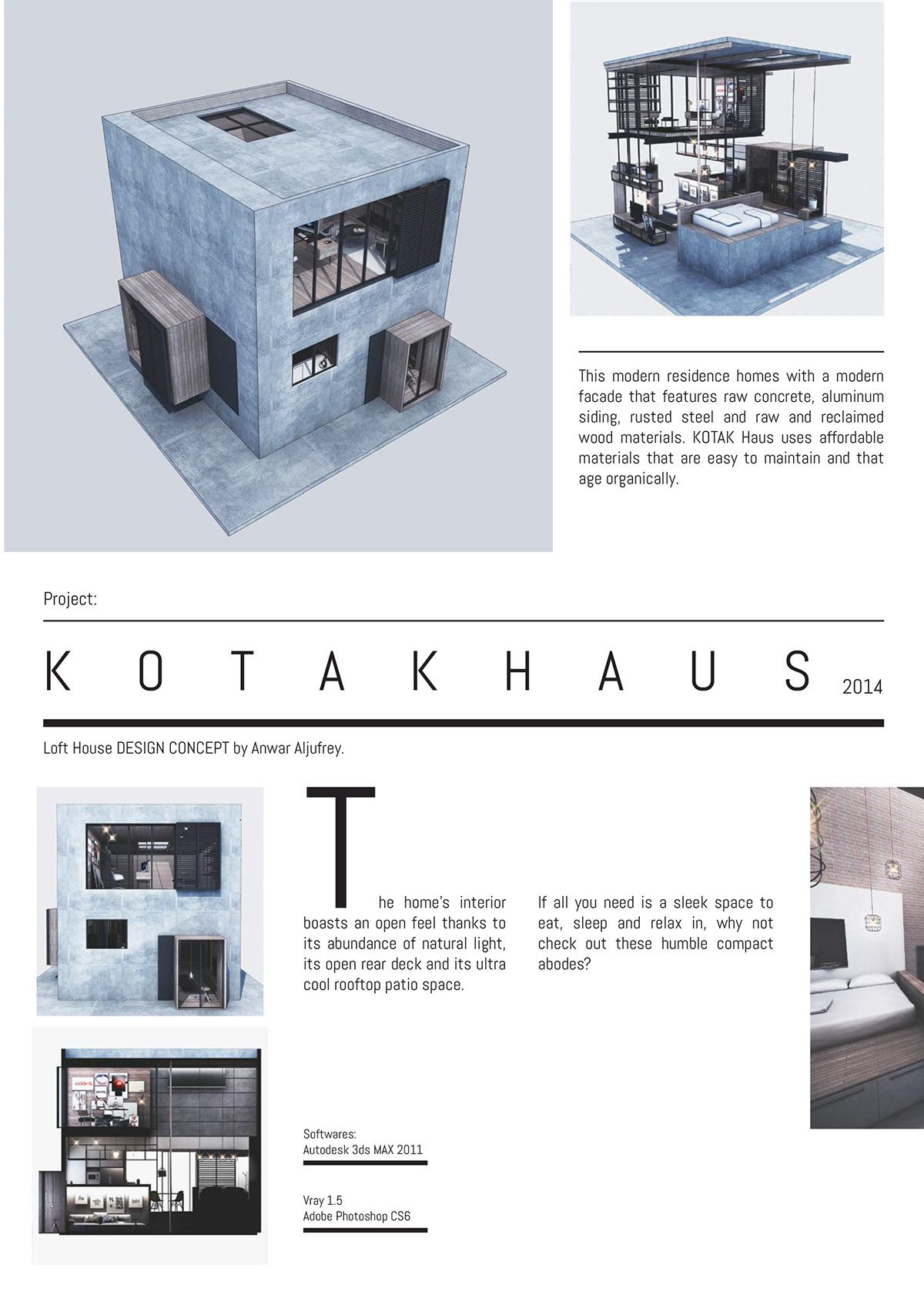

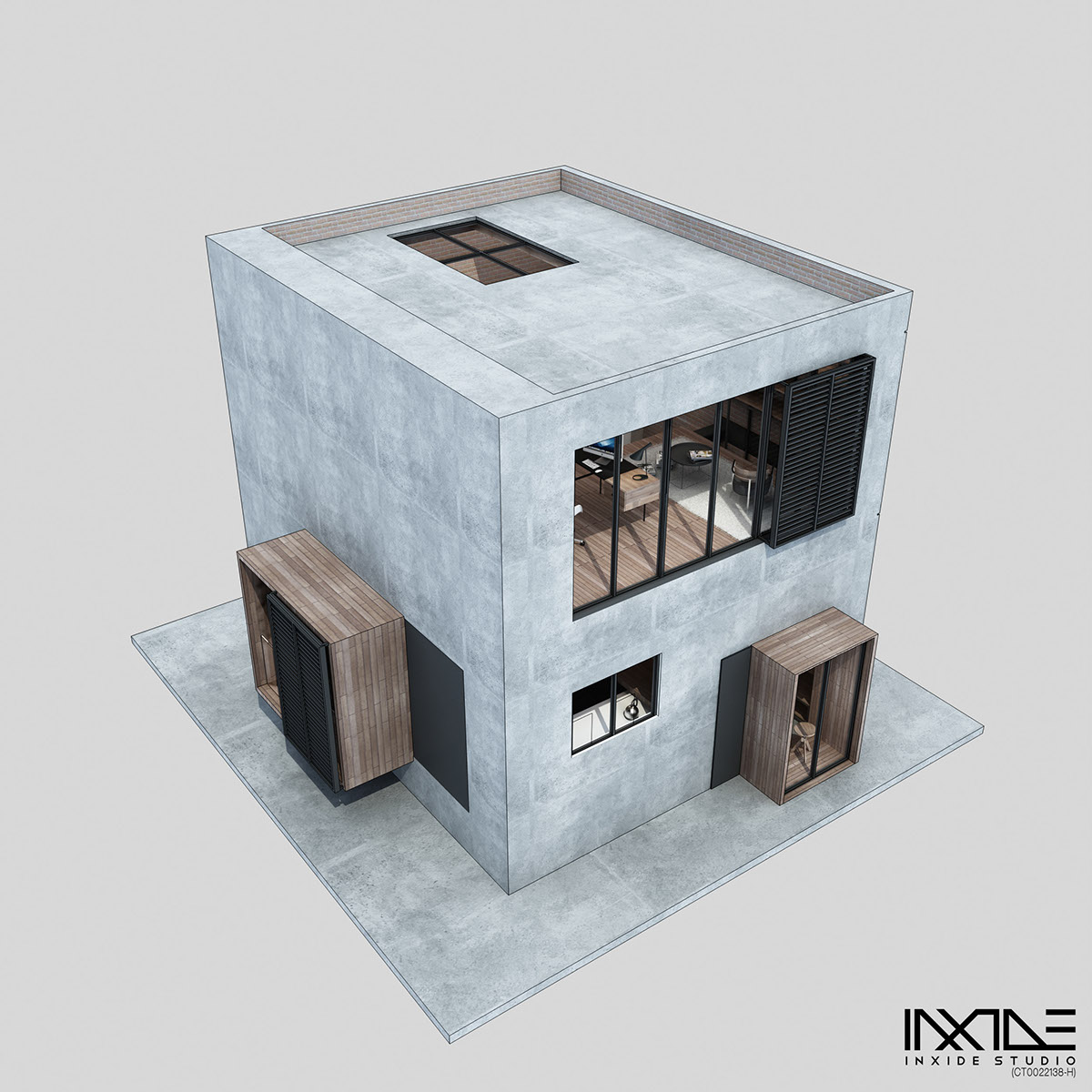
//Bird Eye View.
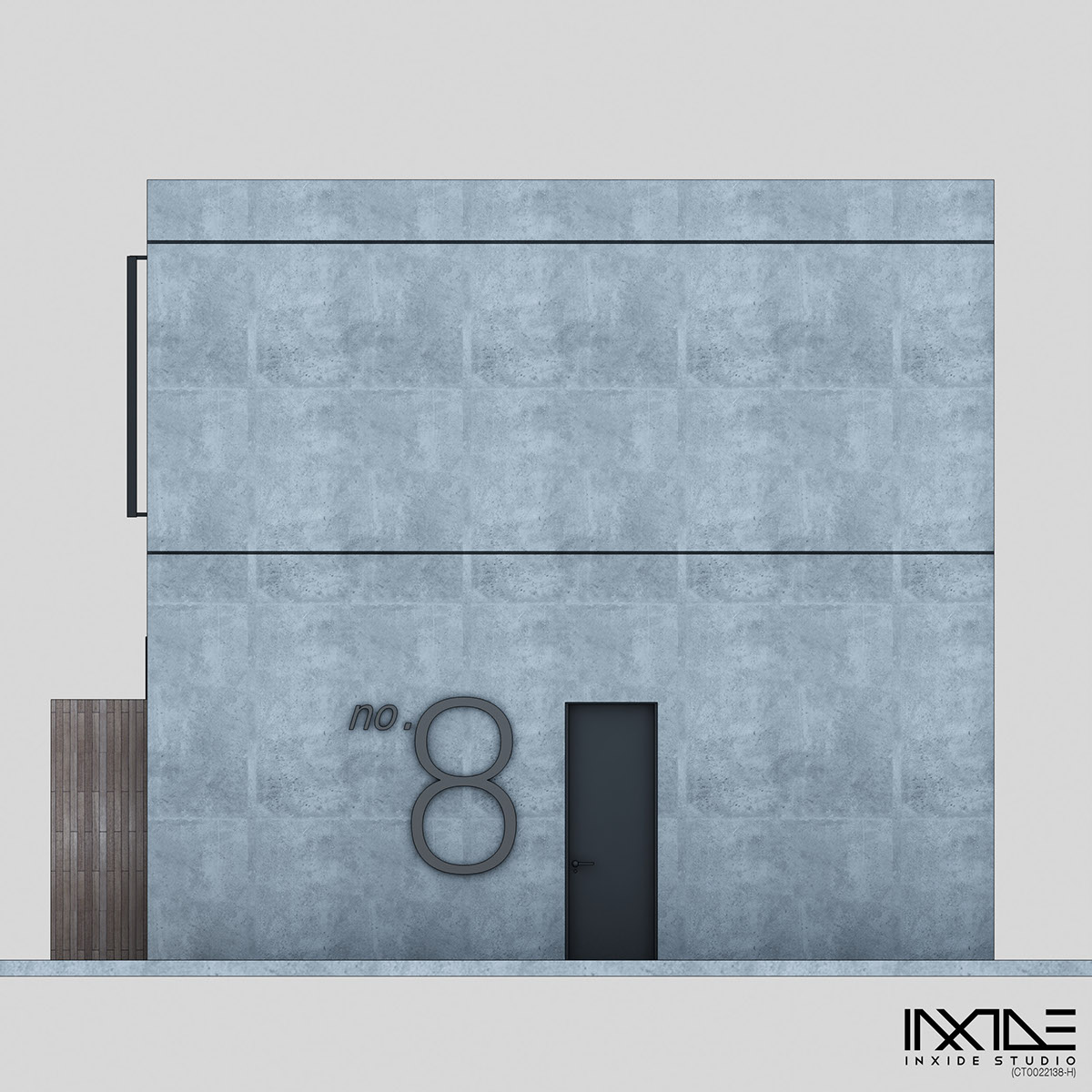
//The Main Entrance.

//Backside Elevation.

//Rightside Elevation.

//Interior Section 01.

//Interior Section 02.
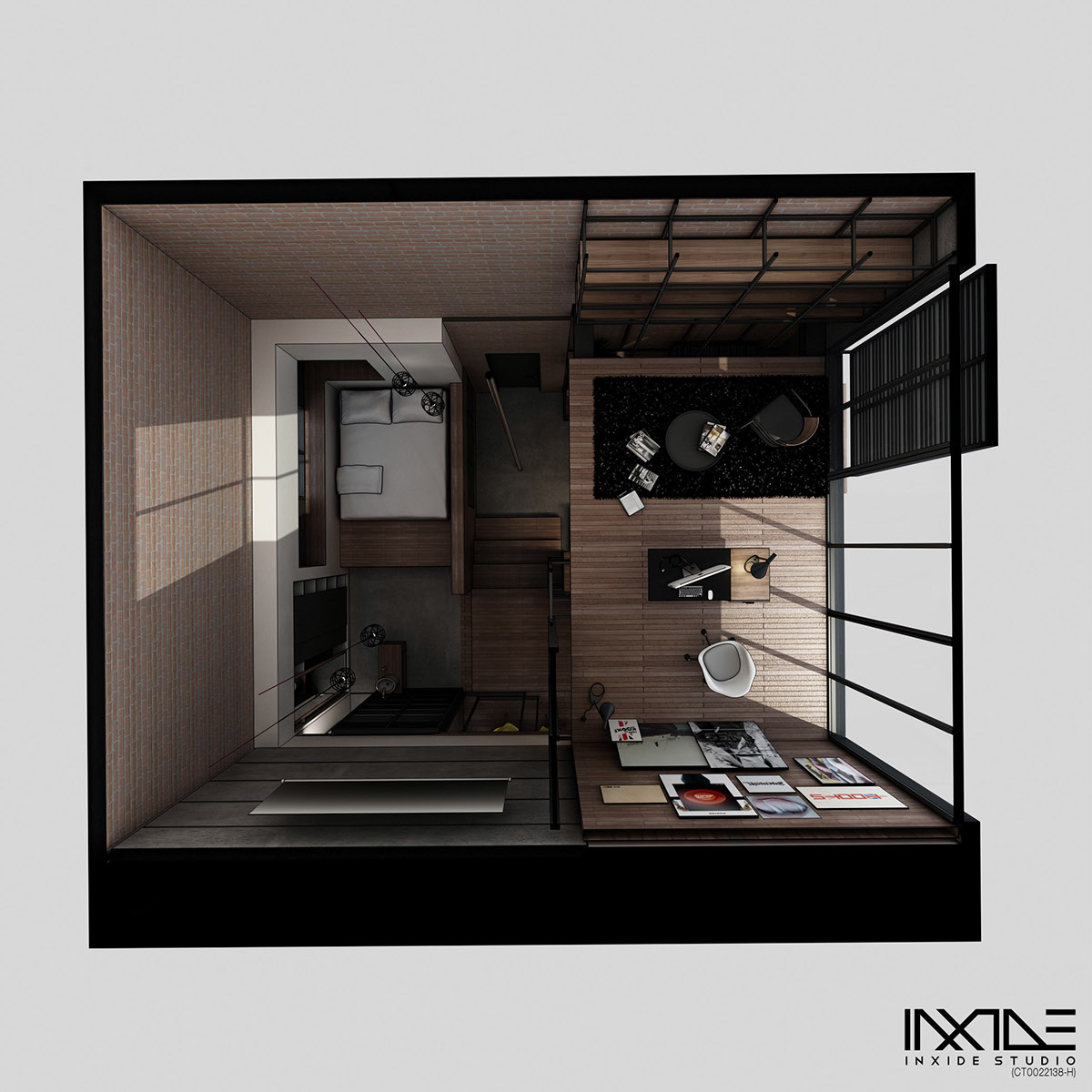
//Interior Topview.

//Interior Overview 01.

//Interior Overview 02.
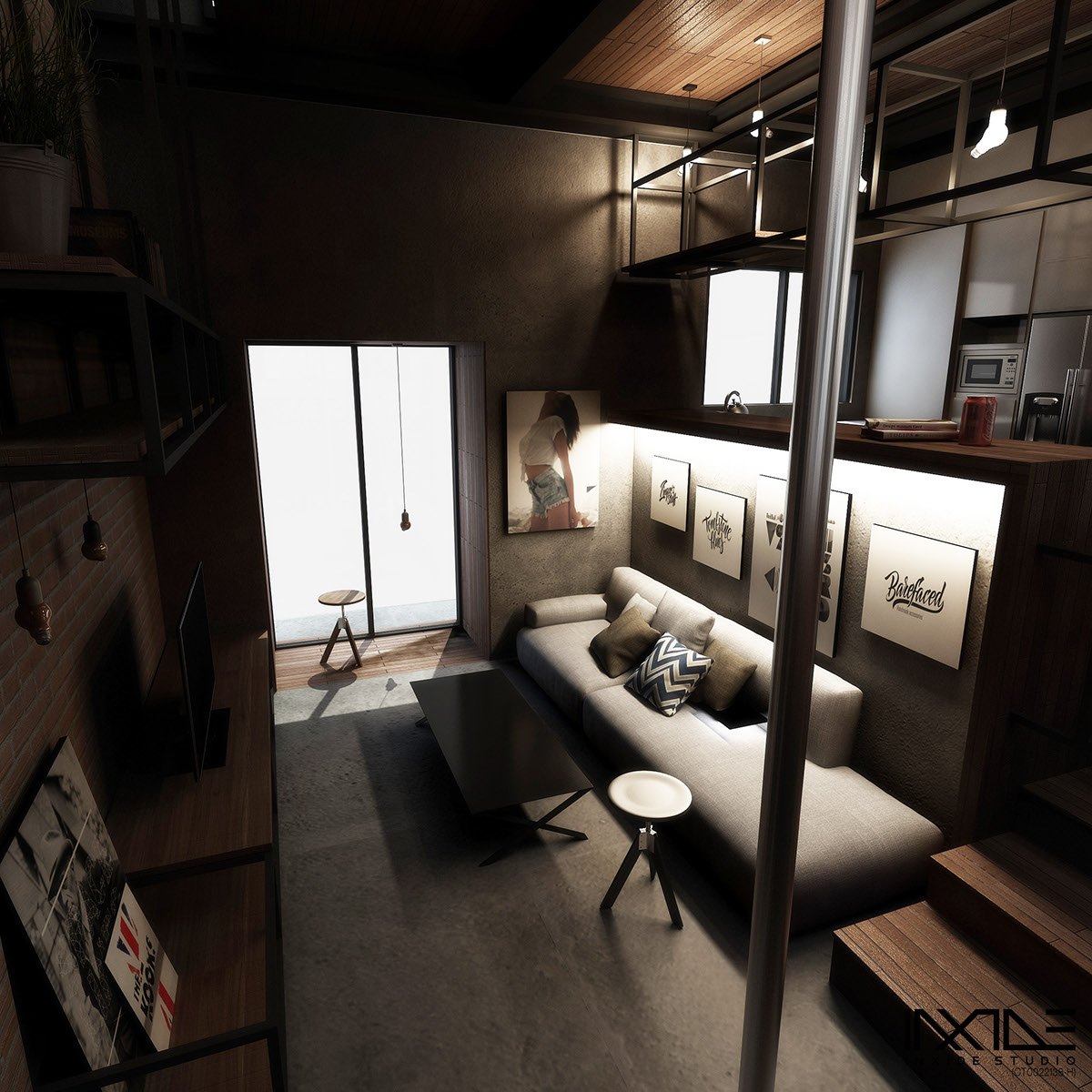
//The KOTAK Haus Living/Entertainment Area.
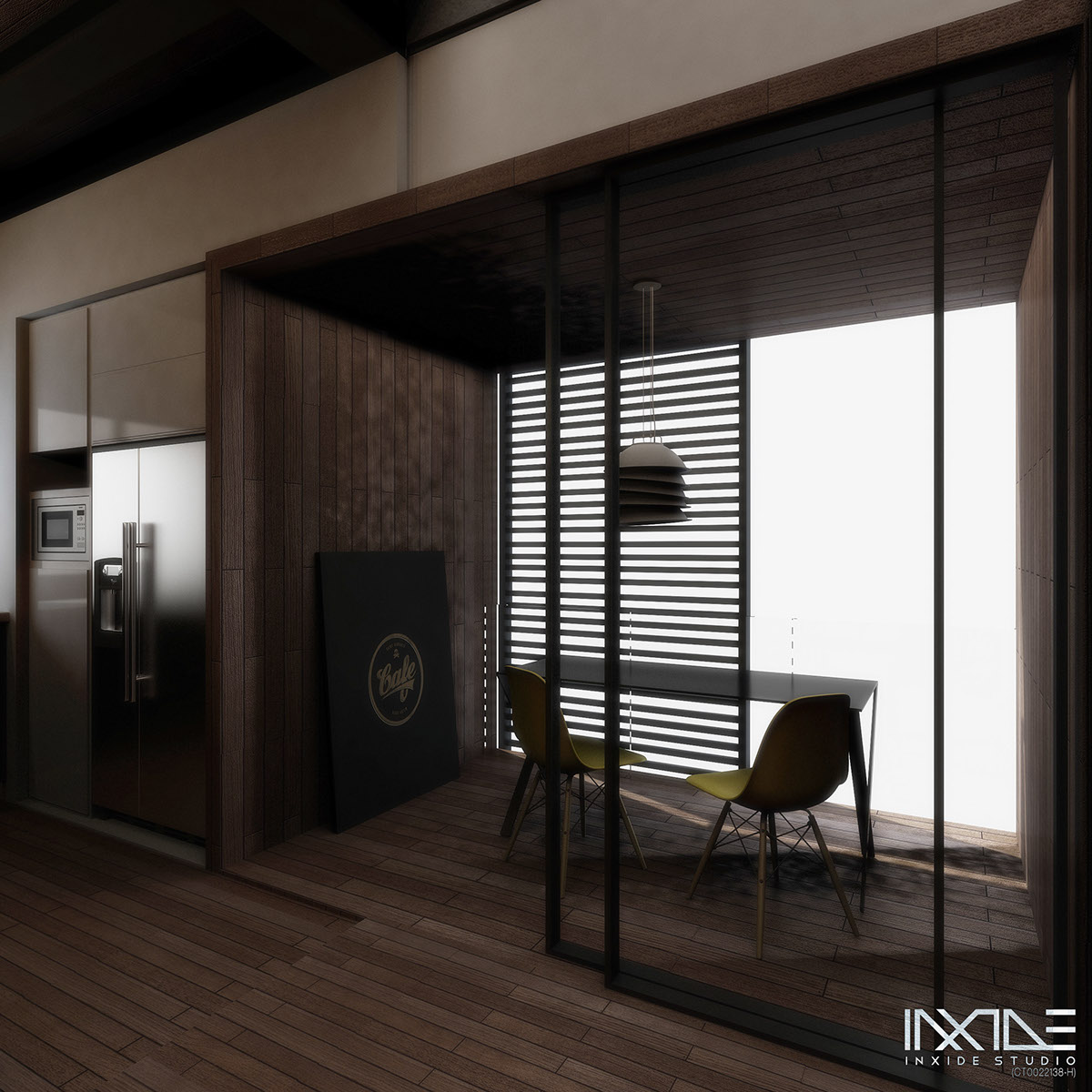
//The KOTAK Haus Dining/Chill Out Area.

//The KOTAK Haus Bed Area/ Bathroom.

//Interior Overview 01.
Compact Bed Area, Chill Out Bar, Entertainment/Living Area and ledder to Working/Study Area.

//Interior Overview 02.
The Connection between Space and Area.
//Bed Area, Chill Out Bar/Dining Area, Entertainment/Living Area and Working/Study Area (Upstairs).

//Interior Overview 03.
Thanks for Watching.
All Design Conceptual and 3D Visuals by Anwar Aljufrey 2012.
