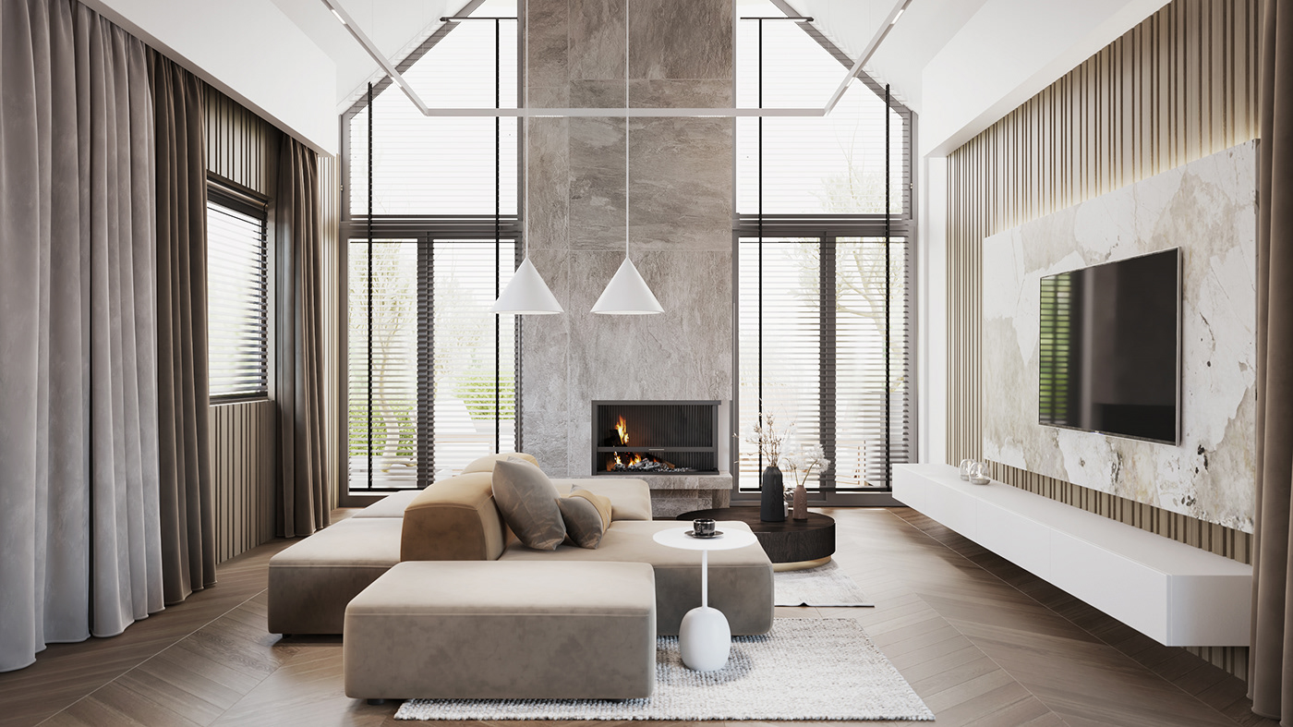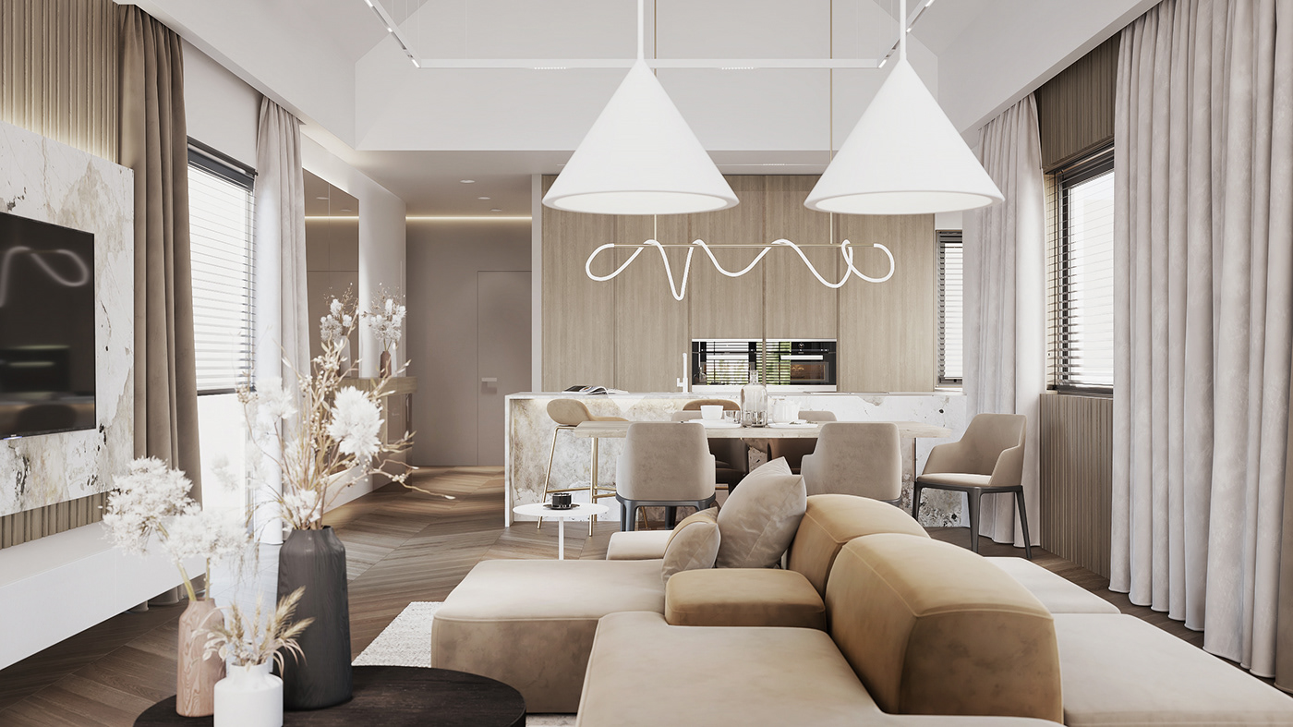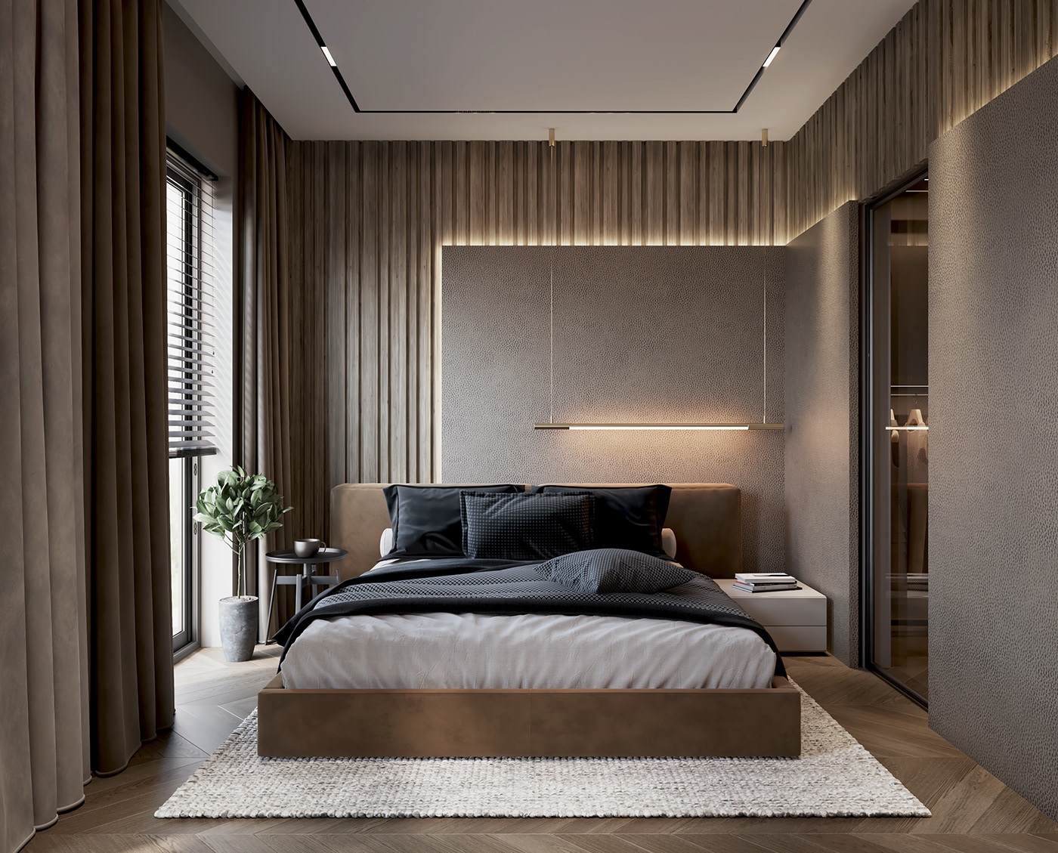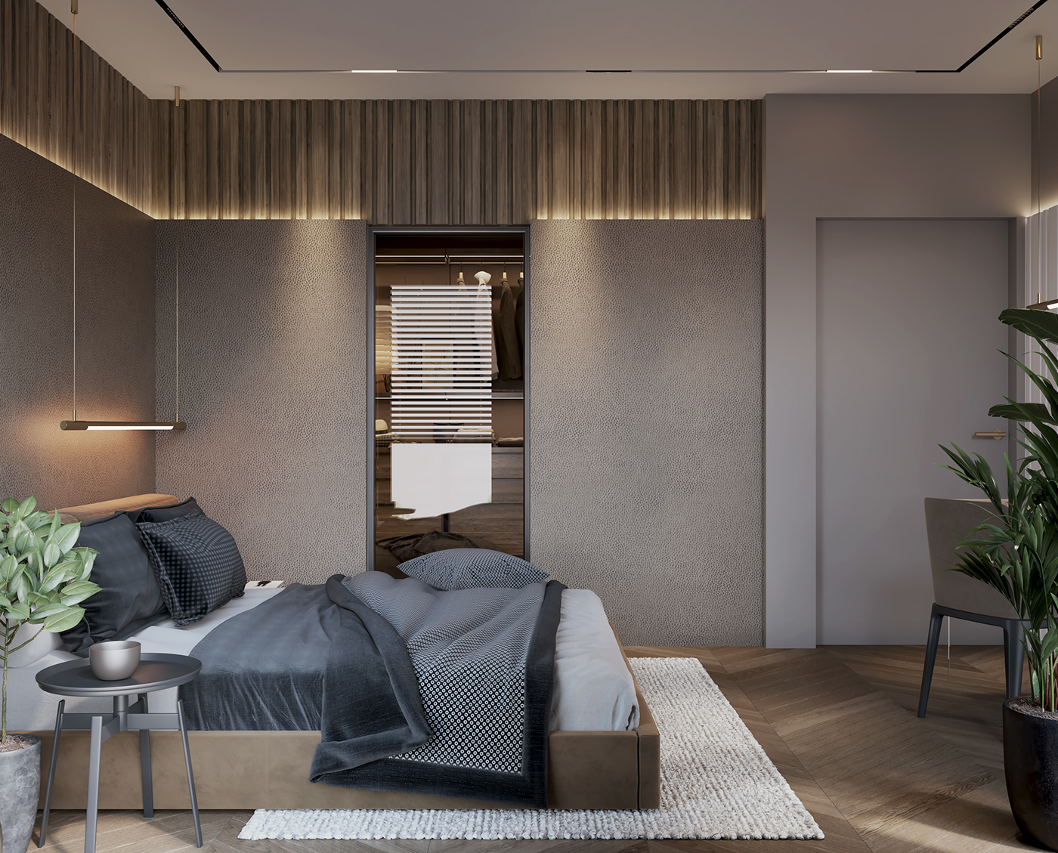H E D O ARCHITECTS
Minimalism in form, harmony in color and patterns and maximum functionality.
Connected | 194 m2 | Modern Style | Żywiec.PL
Status: completed.
----------------------------------------------------------------------------------------------------------------------------------------------------------------
Living room & dinning room & kitchen
- Two-story living room that is connected to the food preparation area and the dining room. This shot shows the main advantage of this house, which is the use of large glazing, thanks to which the world of nature connects directly
with the interior of this house. -
Connected | 194 m2 | Modern Style | Żywiec.PL
Status: completed.
----------------------------------------------------------------------------------------------------------------------------------------------------------------
Living room & dinning room & kitchen
- Two-story living room that is connected to the food preparation area and the dining room. This shot shows the main advantage of this house, which is the use of large glazing, thanks to which the world of nature connects directly
with the interior of this house. -



Kitchen
- The kitchen is designed in a common concept with the living room - in the same elegant color palette.
This project is delicate mix between soft and textured materials. Light wood, soft and beige shades - combination
that works every time! -



Bathroom
- The interior of the bathroom is decorated with ceramic tiles with a clear pattern and wallpaper on the wall which in color and graphics perfectly correspond to the overall cooperation in expressing the original aesthetics of this interior. -






Master Bedroom
- In the bedroom interior we tried to create an elegant and simple design with the simultaneous use of effective accents on the walls such as fabric wallpaper and milled wooden cladding in two color variants.
The white color variant of the cladding, which is the background for the dressing table, made the dressing table even more feminine! Simple, gentle and classy.
A variety of light sources allows to create different lighting scenarios, depending on the mood or atmosphere in this space. -
The white color variant of the cladding, which is the background for the dressing table, made the dressing table even more feminine! Simple, gentle and classy.
A variety of light sources allows to create different lighting scenarios, depending on the mood or atmosphere in this space. -








