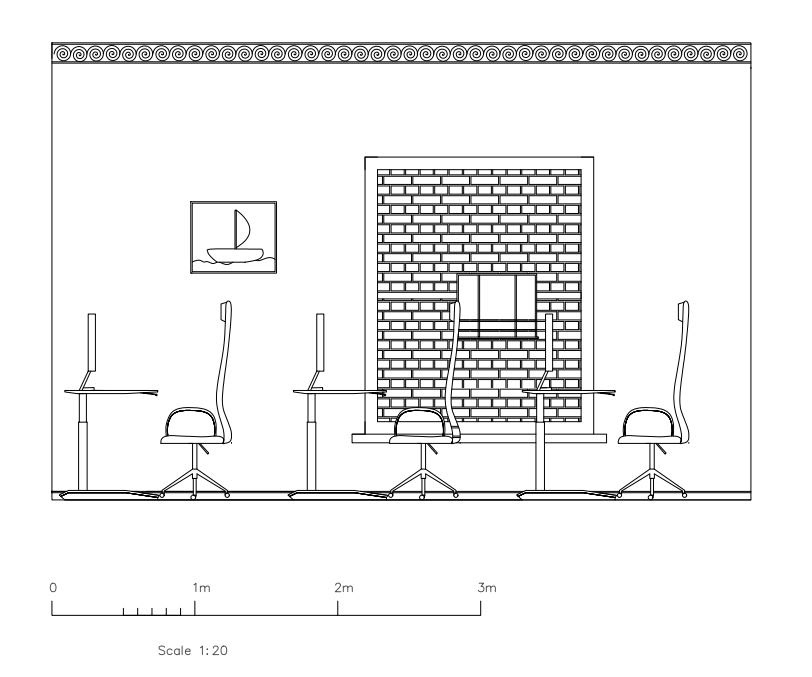



Interior Design Student Project: Office space planning including layouts of ground floor/ first floor and elevations of the waiting room area/ office. Created with educational version of AutoCAD from Autodesk.




Ingen användning är tillåten utan uttryckligt tillstånd från ägaren