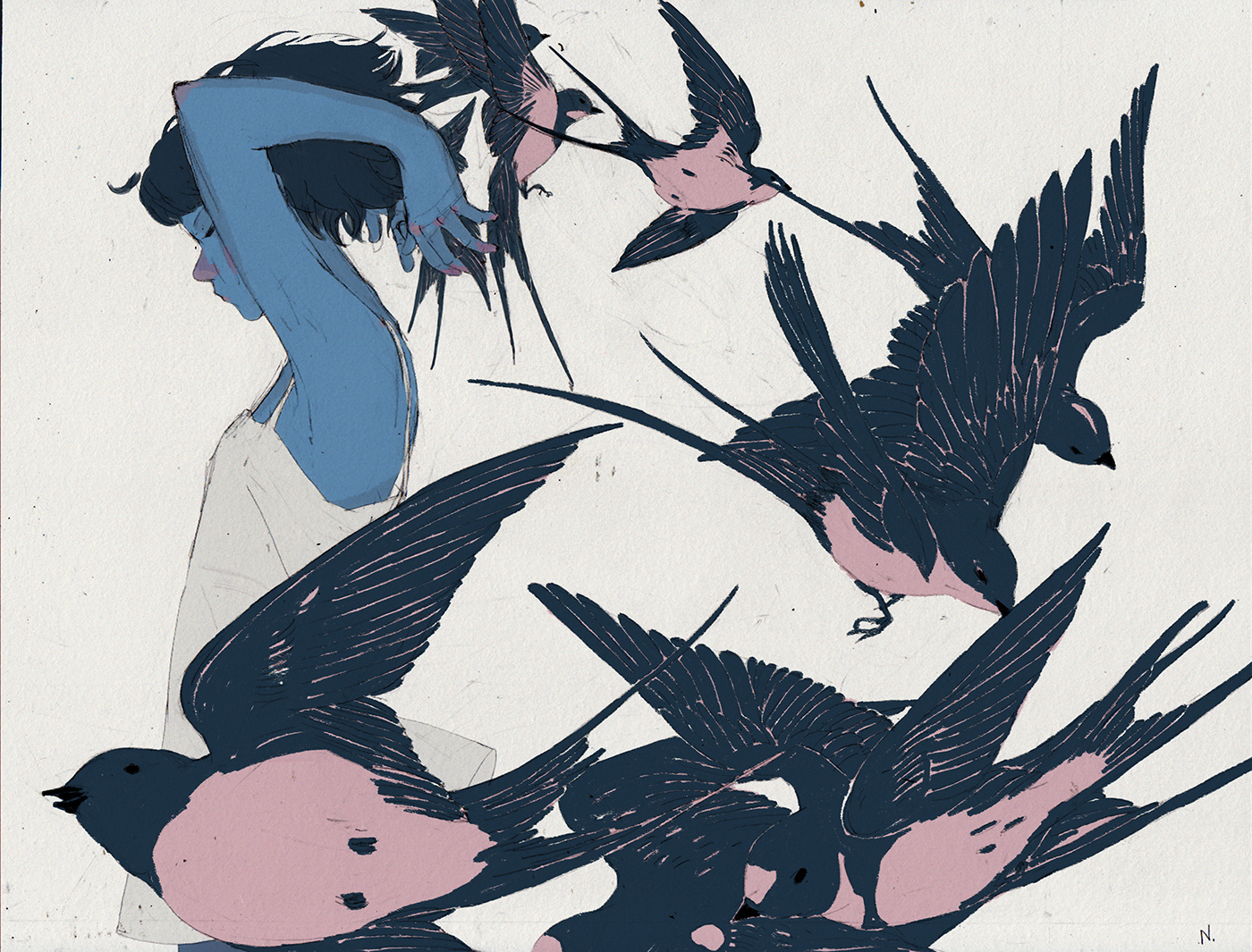BRU
268 m² | 2021 | Lviv, Briukhovychi
Project team:
Interior designer: Daria Neporozhnia
CG artist: Daria Neporozhnia
Interior architect: Illia Horbenko
CG artist: Daria Neporozhnia
Interior architect: Illia Horbenko

Townhouse in Forest dream cottage town consists of two rows of semi-detached houses surrounded by forest. This type of housing has come to Ukraine relatively recently. Basically, townhouses are built near major cities, in our case, near Lviv, which can be reached in just 20 minutes.
The first thing that greets the owners and guests of this house is the living room with a staircase to the 2nd floor and a modern fireplace. Here we made flush-mounted doors to the full height of the room, and used black painted glass as the finishing of the canvases. In the kitchen, in order to achieve a feeling of minimalism, we made almost all kitchen appliances hidden, and chose the sink with installation under the countertop.
The entire 0 floor was planned in the house for the function of a garage. But the only way to get into the garage was through the entrance gate. We corrected this situation by making several additional rooms: a vestibule that separates the stairs from 0 to 1 floor from the cold garage, and (no less important) a technical room. At the same time, such a redevelopment did not affect the number of parking spaces in any way, the garage accommodates one crossover and one sedan.
The second floor is reserved for a private area. The master bedroom easily accommodates a king size bed and a large wardrobe along the wall. The room has an exit to a private bathroom and a dressing room, as well as an exit to a balcony. Also on this floor there are two children's rooms with a separate bathroom.
The third floor is special for the owner - here, next to the stairs, there is an office for working from home. The rest of the floor area is occupied by a huge outdoor terrace, where we have provided a recreation area.
As part of the project, we additionally worked on the adjoining territory with elements of landscaping and landscaping.

1 Floor gallery









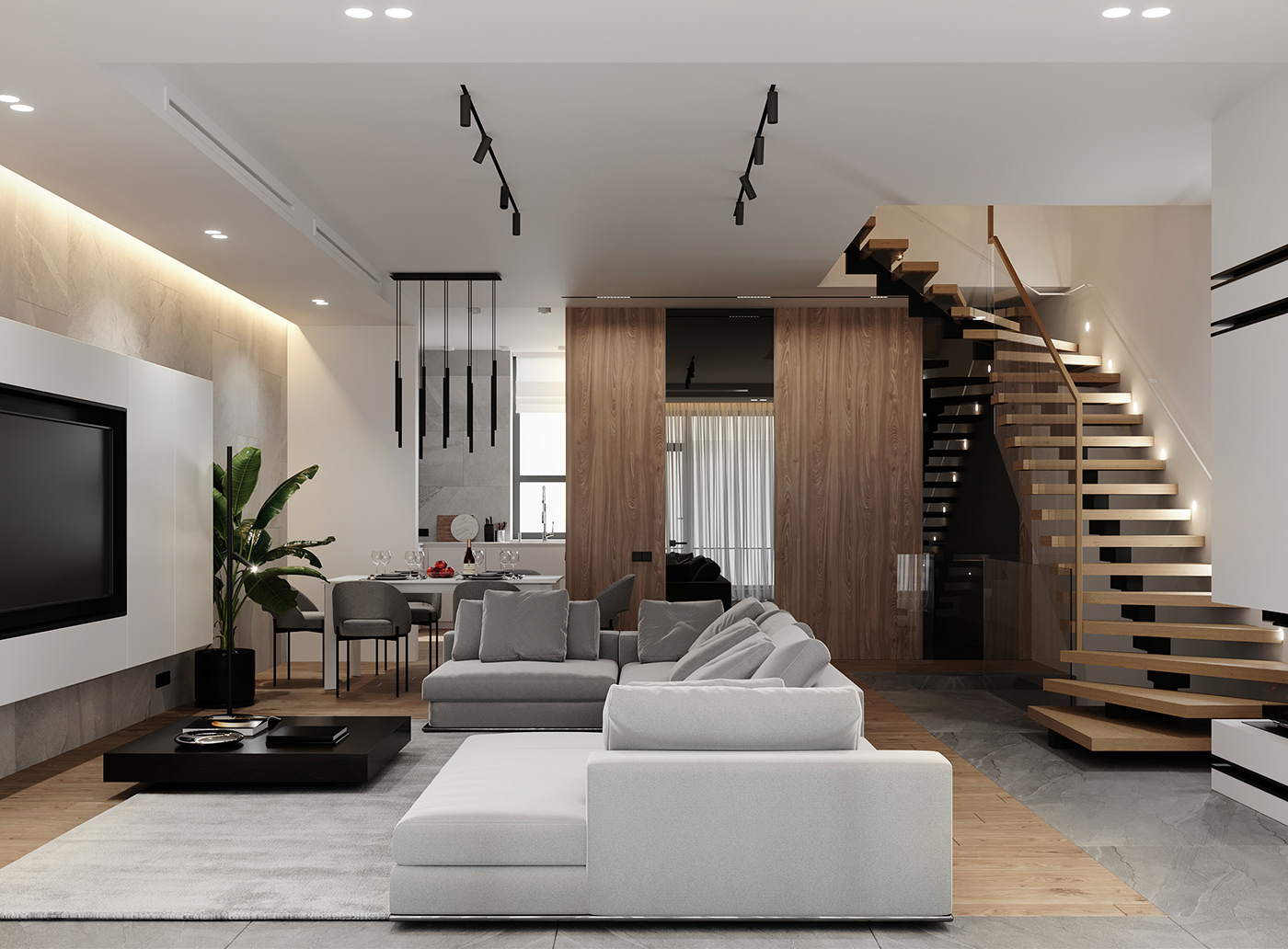
For a complete immersion in the 1st floor, we suggest you watch a VR tour with 360 panoramas:










2 floor gallery



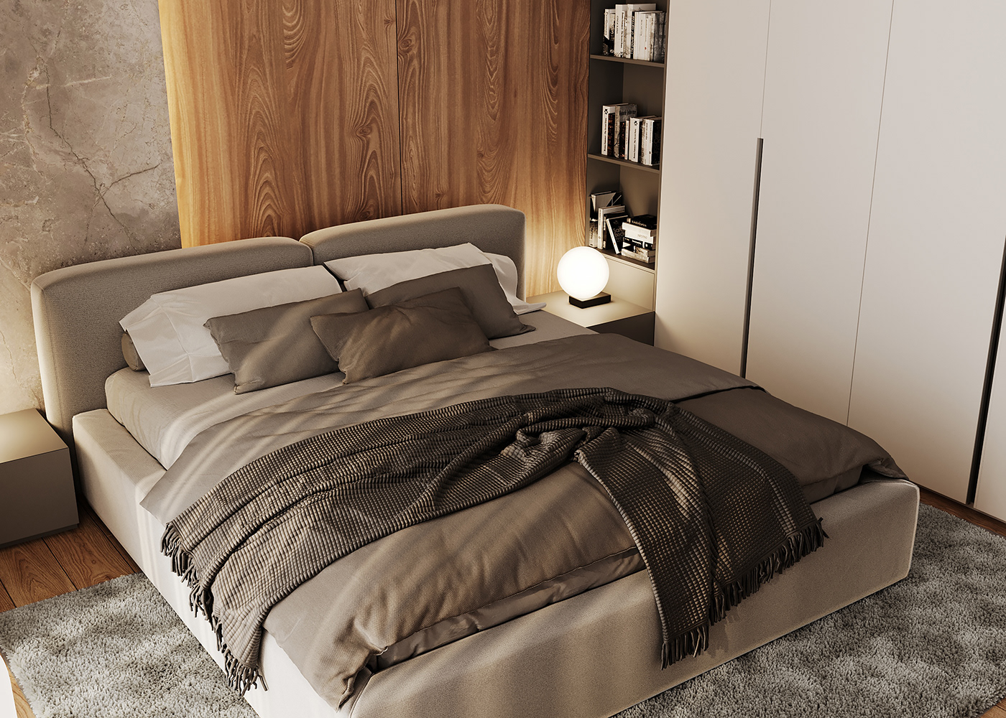



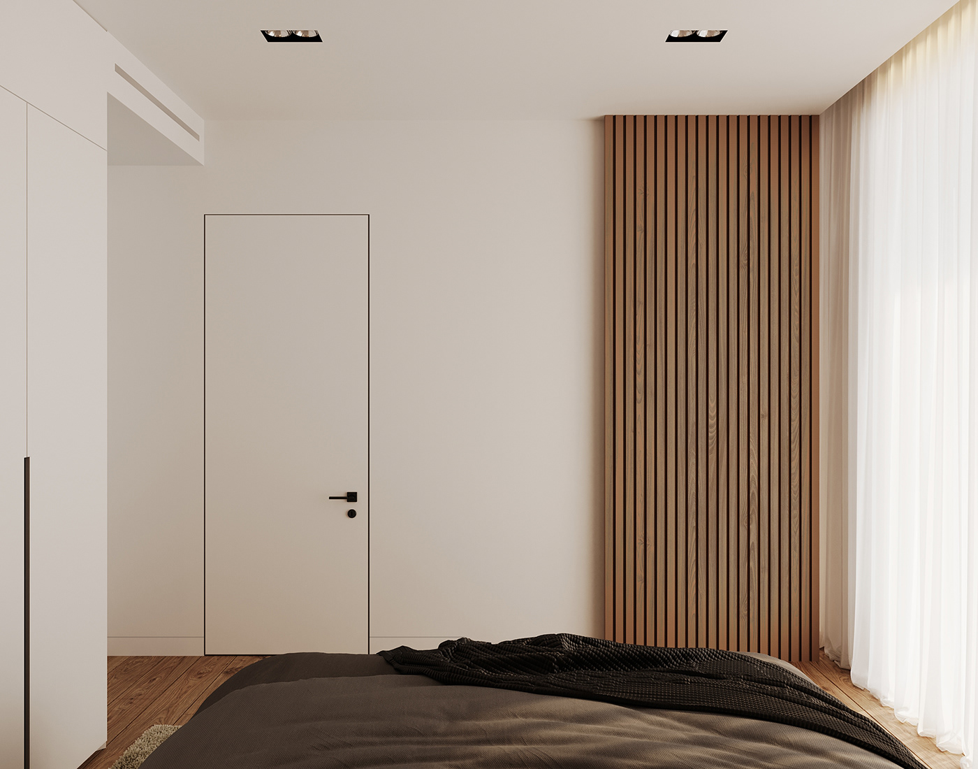



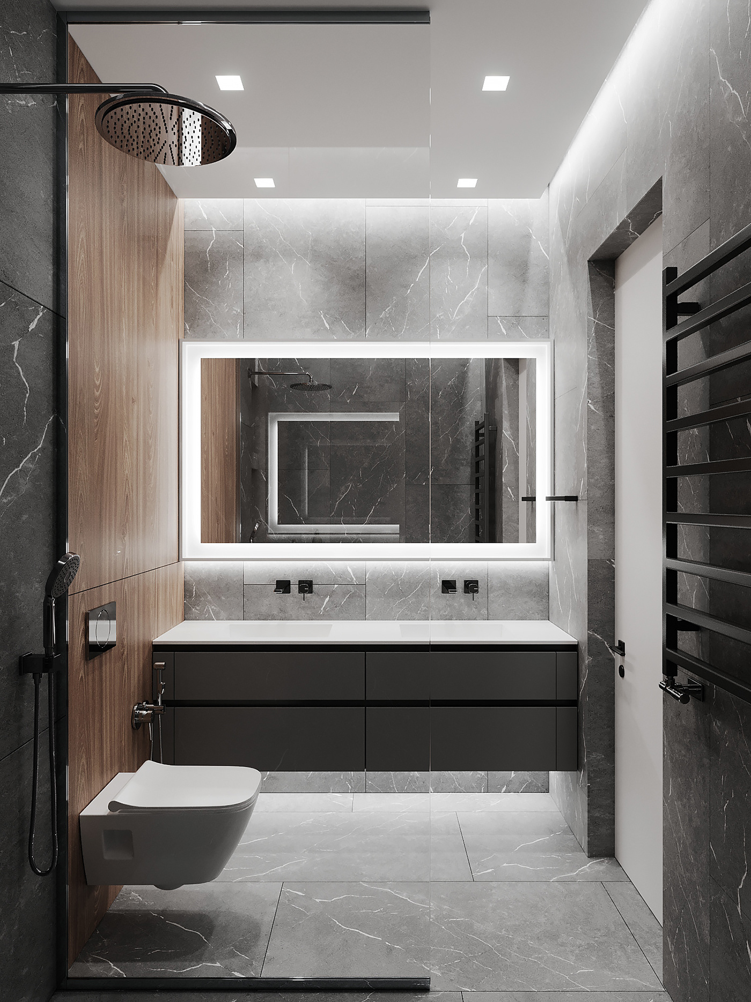



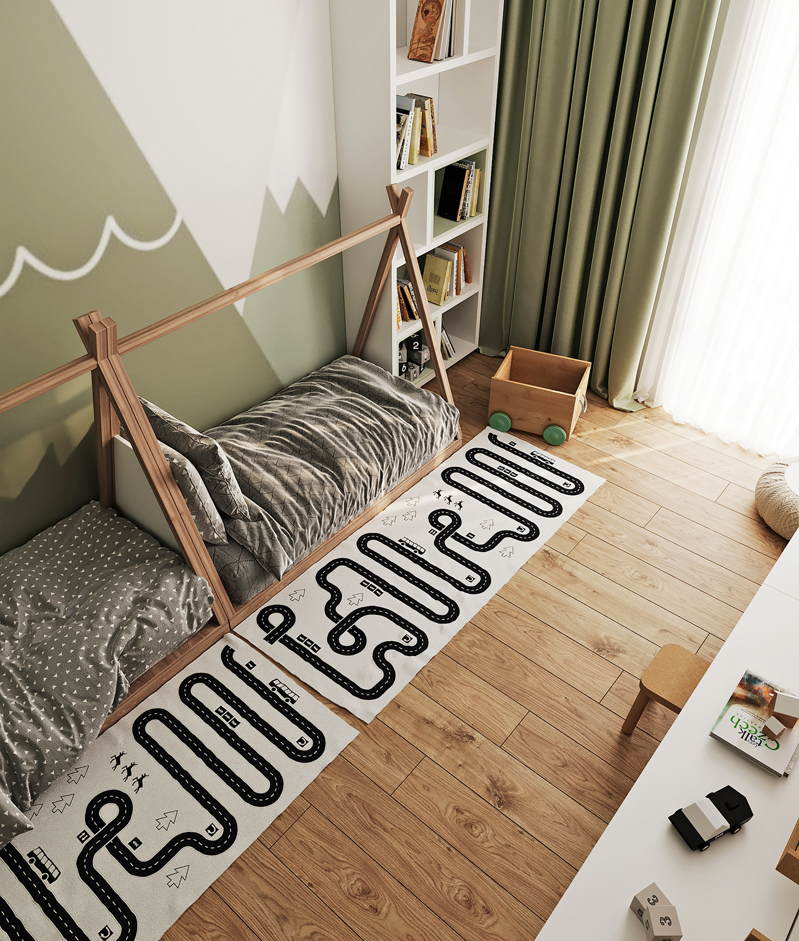











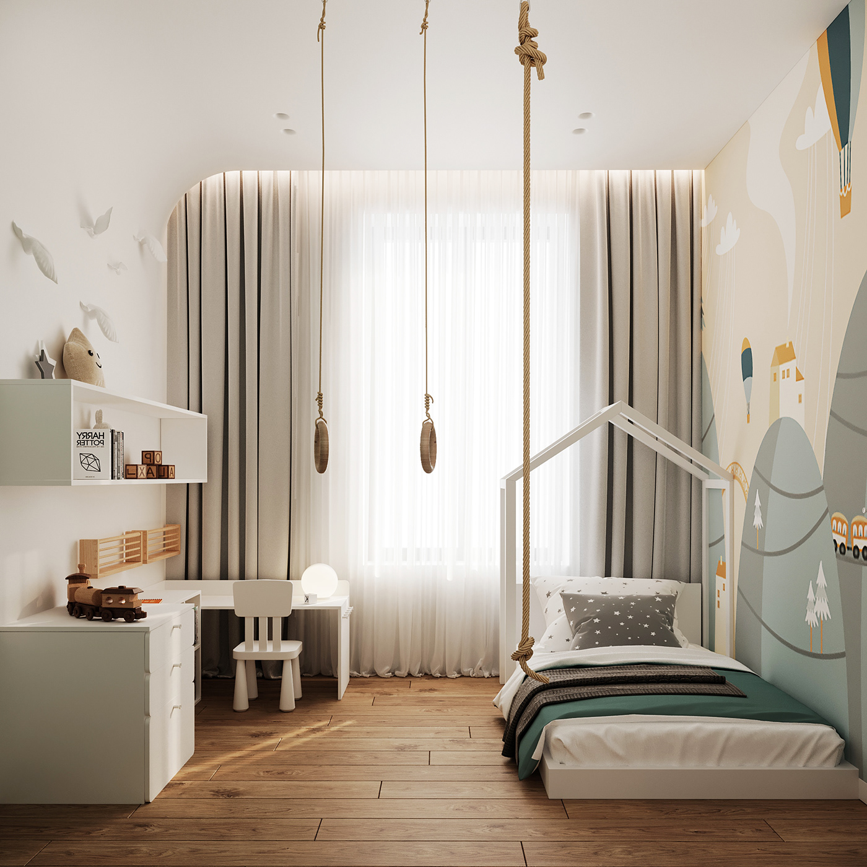




3 floor gallery


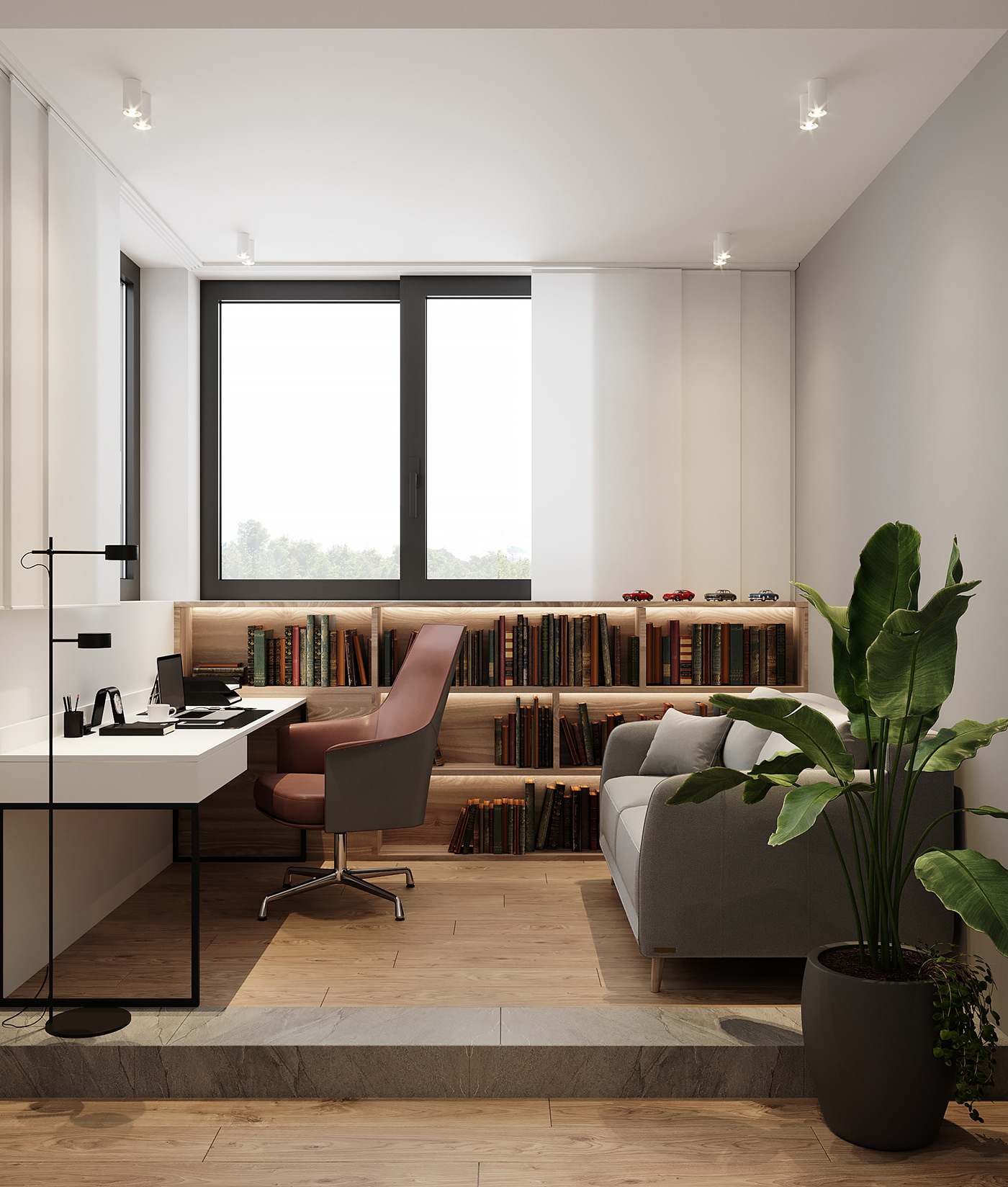





3 floor terrace




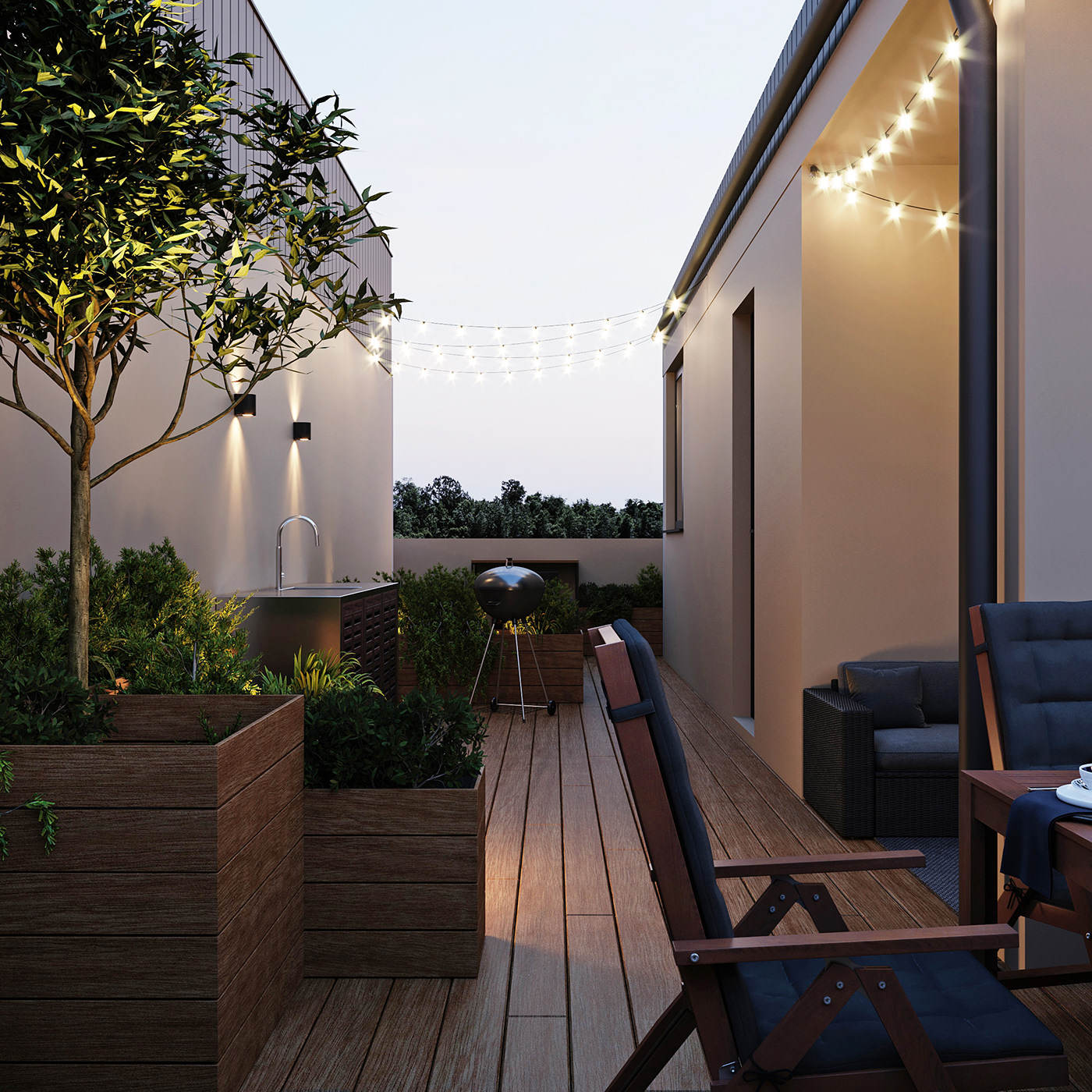
0 floor gallery




Exterior gallery




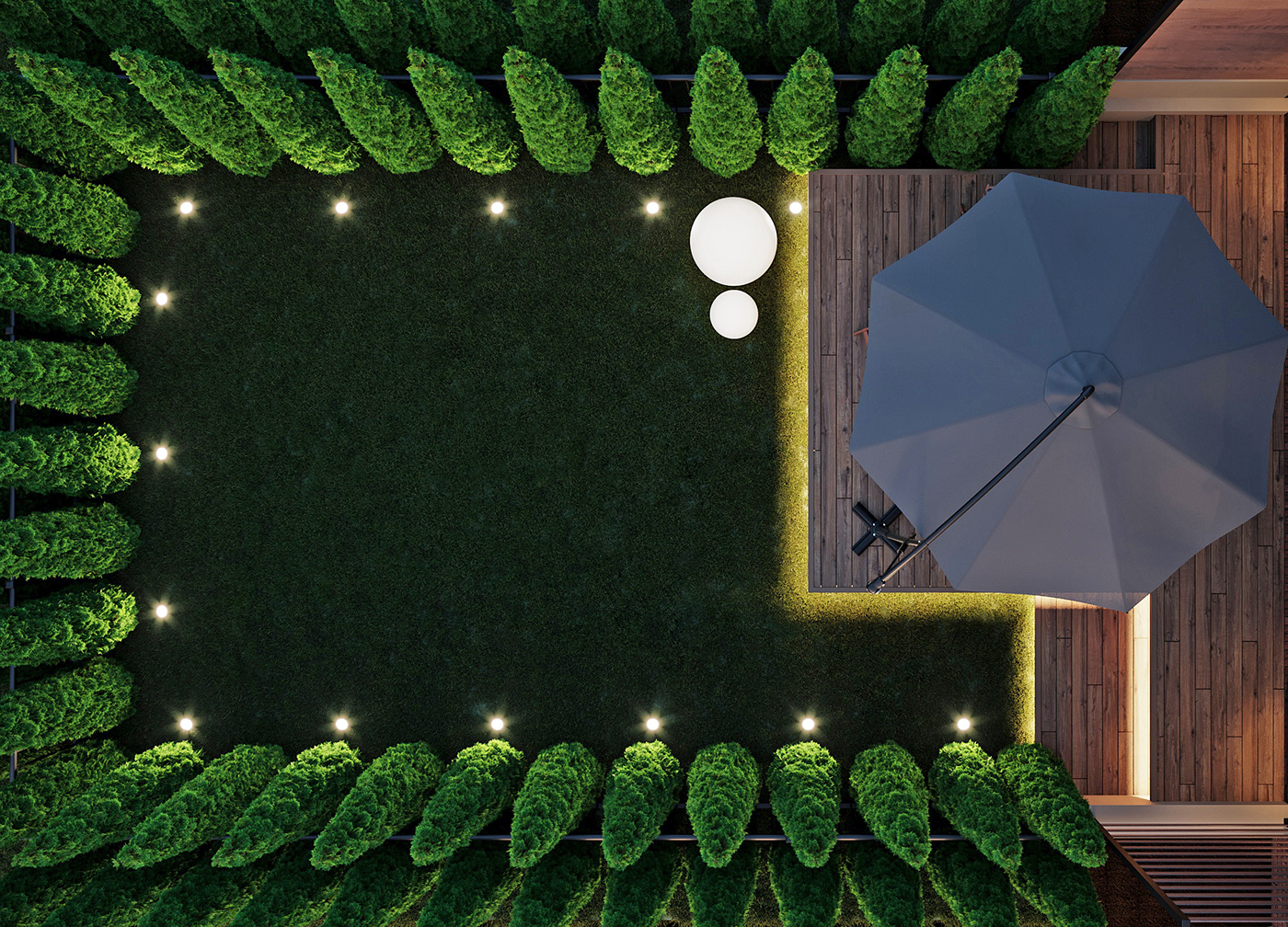


Construction process








