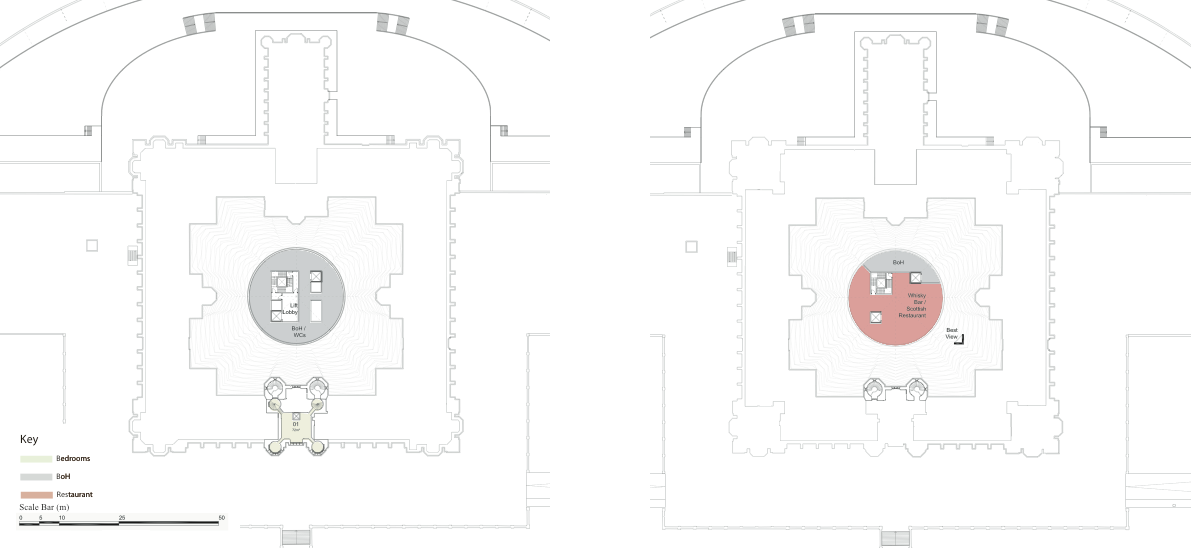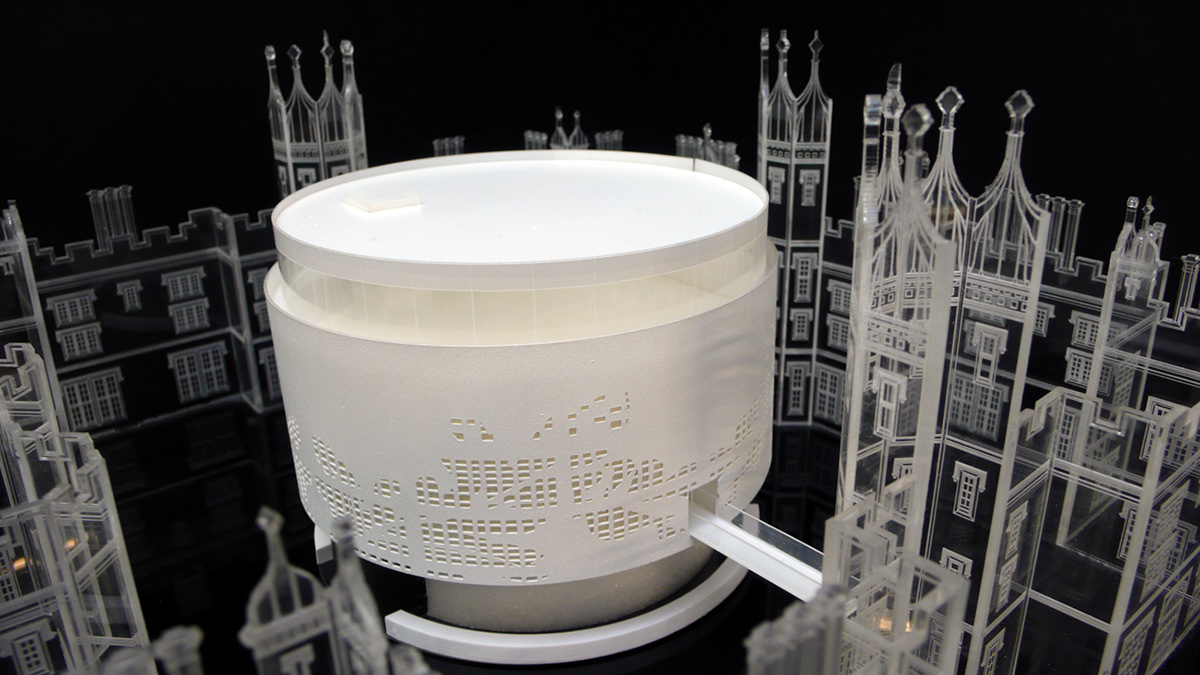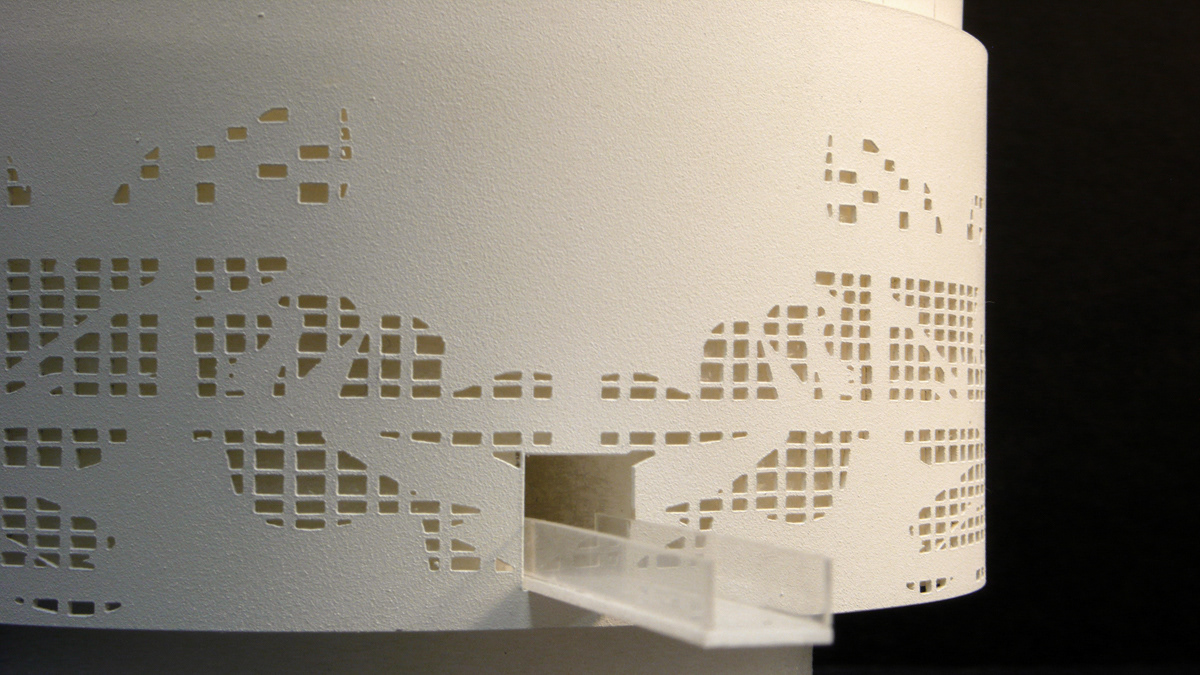Donaldson's College Hotel, Edinburgh
The proposed Hotel conversion and extension accommodates 370 luxury bedrooms. The required new core is located in the courtyard as to minimise demolition in the existing listed building. The courtyard is the key element in the proposal, introducing new sheltered public areas on the ground floor and a new rooftop bar which would provide panoramic views of Edinburgh.
Stage: Pre Planning
Duties: Project design & Management: GA drawings, demolition drawings, initial bedrooms internal layouts, supervising and coordinating massing studies and choice of materials, delivering Pre Planning Document.

(Above) Courtyard CGI. Ground floor provides public areas sheltered by new glass roof over existing courtyard: Reception, Restaurant, Bar, and Lounge.

(Left) Diagram showing the central core in the First proposal for the site by William Playfair, 1835.
(Right) Diagram showing the central core in the new conversion proposal.
(Below) Existing Courtyard.


(Above) Lower Ground and Ground Floor Plans

(Above) First and Second Floor Plan

(Above) Third and Fourth Floor Plan

(Above) Cross sections

(Above) Courtyard Model, general view
(Below) Courtyard Model, view showing link between new core and existing College building


(Above) Courtyard Model, Rooftop bar detail set above existing roof level.
(Below) Courtyard Model, bridge detail


(Above) Model details.






