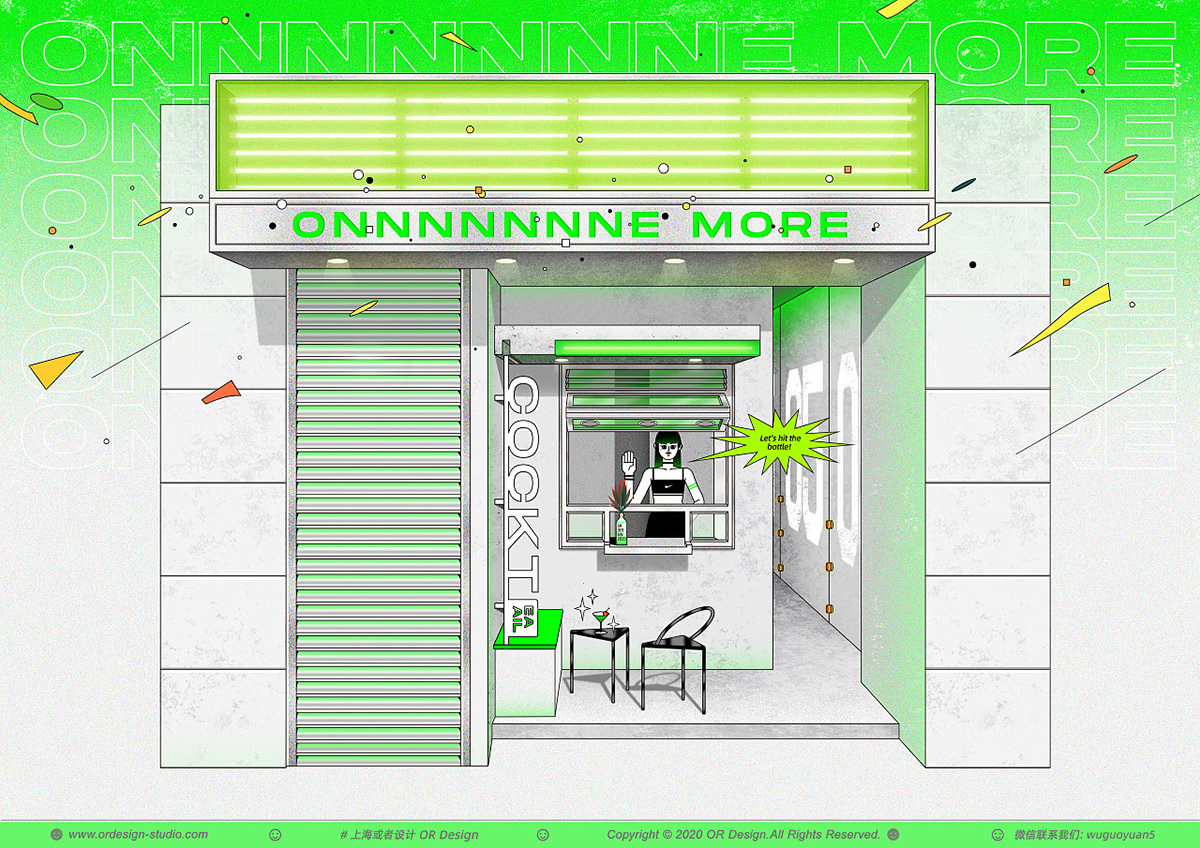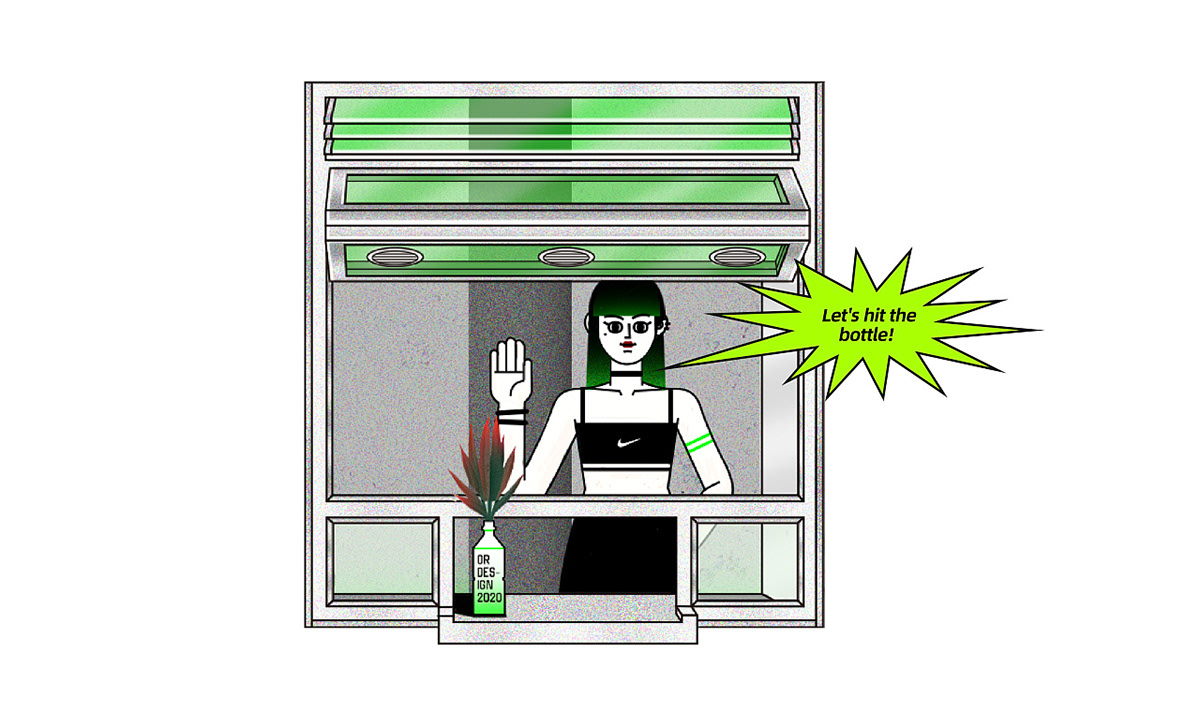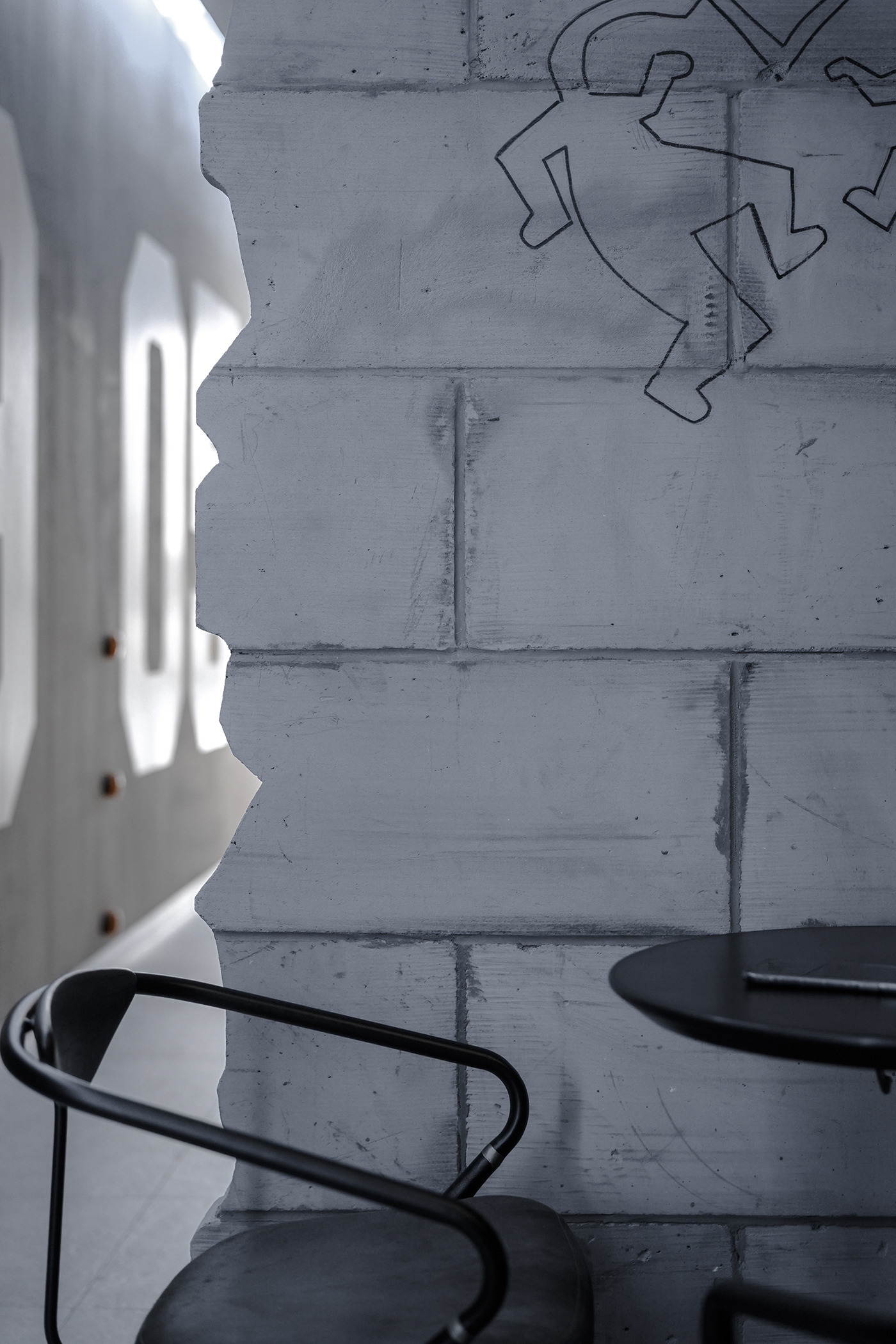ONNNNNNE MORE|杭州酒吧
ONNNNNNE MORE 是客户Seven 多年的梦想,在城市的一隅有一个属于自己的小酒吧,可以和朋友有个喝酒聊天,分享生活的地方。虽然扛着创业的压力但也给了自己不断成长的自由空间。现在的ONNNNNNE MORE 已经经营了一段时间,俨然成为了当初Seven想象的样子。越来越多生活的故事在这里分享,工作的烦恼在这里排解,好似一个乌托邦。但在设计的时候我们却选取了一个反乌托邦的“赛博朋克”主题。ONNNNNNE MORE的地理位置在杭州市中心地段,周围街区并不是高大上的购物中心和写字楼,而是充满生活气息的街边小店,所以我们想以“赛博朋克”——高科技,低生活的特点来作为设计出发点。我们在设计中采用了充满未来主义的各种形式,让ONNNNNNE MORE在周边的街区氛围中有一种跳脱感。
ONNNNNNE MORE is our customer Seven’s dream for many years, at one corner of the city, having a small bar of himself, where people can have a place to drink, chat, and share life with. Despite the pressure of starting a business, him found the best opportunity to grow. Now, ONNNNNNE MORE has been in business for a while, it becomes exactly the space what Seven has been expected before. More and more life stories have been shared here, and work troubles have been resolved here. A place like a utopia.
While designing this project, we chose a dystopian "cyberpunk" theme. ONNNNNNE MORE locates at the center of Hangzhou. The surrounding blocks aren’t tall shopping malls or office buildings, but street shops full of the breath of local life. Because of this, we use "cyberpunk"-high-tech and low-life these characteristics as a starting point of the design. We have adopted various futuristic forms in our design, giving ONNNNNNE MORE a sense of atmosphere, escaping from the surrounding neighborhood.










店面整体空间并不大,但内部功能齐全、分区明确。这里夜间用于酒吧经营;白天主营抹茶饮品和轻食。为了将日间的经营内容往入口处引导,我们设置了一个像售票窗口形式的区域,对接着外摆区,通过这个窗口能更方便快捷的与客人分享饮品和轻食。窗口区域的设置使店面右侧仅剩一个狭小的进出过道,我们在顶部设置下不断浮动的线性LED屏,使之延伸至空间最深处,起到引流作用。
The overall space of the store isn’t large, but the internal functions are completed, and the partitions are clearly defined. It is used as bar at night, and a matcha drinks and light meals café during the daytime. In order to guide the business content to the entrance at daytime, we set up an area using ticket window form next to the outside area. Through this window, drinks and light meals can be shared with guests conveniently and quickly. After we put in place the window area, there is only a narrow entry and exit aisle on the right side of the store. We design a floating linear LED screen for ceiling area extending it to the end of the space playing as leading role for people flow.


跟随线性LED屏进入空间内部,是酒吧最核心的区域——吧台。吧台区整体充满了未来感,微弱的灯光透过未来感的造型让吧台区域非常舒适和放松,有一种瞬间把人带入另一个次元的感觉。在这里你可以坐下与调酒师聊天或者观赏调酒。吧台区右侧我们设计了一个特别的“残破窗洞”,洞口运用杭州西湖的鸟瞰形状。
Following the linear LED screen, walking into the space, where there is a bar, the core area of ONNNNNNE MORE. The whole bar area is full of futuristic sense. Through the futuristic shape, the faint lighting makes the bar area very comfortable and relaxing. In an instant, it brings people into another dimension. Here guests can sit down and chat or watch bartenders working. On the right side of the bar area, we designed a special "broken-window opening" using the outline of Hangzhou West Lake.




透过窗洞可以看到位于空间最深处的客座区,这里可供三五好友品酒聊天。低矮舒适的座位使人更容易卸下往日的疲惫,完全沉浸在这个“未来世界”。 有窗洞的墙面,客人可在上面随意涂鸦,留下他们在杭州这个城市的印记。区域正前方设置为一个镜面动态屏幕,会不断播放充满科技感的画面,不仅加强空间的未来感调性,镜面的运用也扩大了整体空间感。
Through the window, we can see the guest sitting area at the deepest part of the space, where three or five friends can taste wine and chat. The low and comfortable seats make it easier for people to get rid of the tiredness from the past and completely immersing in this "future world". There are windows on the wall where guests can make graffities at will, leaving their marks in Hangzhou city. In front of this area, we set up a mirror dynamic screen, which will continuously play technologically-sense sceneries, where not only enhances the future sense of the space, but the using of mirrors also enlarges the overall sense of space.















这就是我们和客户Seven在一个仅几十平米的小空间内为大家创造的未来聚集地。也希望ONNNNNNE MORE能给这个城市中更多人们带去温度。
This is the future gathering place created by us and our customer Seven in a small space of only tens of square meters. We also hope ONNNNNNE MORE can bring some warm temperature to more people in this city.
项目名称:onnnnnne more|杭州酒吧
设计方:上海或者设计
项目地点: 杭州市下城区/建国北路486号
室内面积: 65平方米
设计总监:巫国源
设计内容:外立面、室内设计、灯光设计、道具设计
主要材料:不锈钢、瓷砖、绿色亚克力、加气砖
完工日期:2020年04月18日
施工团队:言润装饰
客户:seven
摄影: 或者设计OR Design
—
Project name: ONNNNNNE MORE|Hangzhou Bar
Designer: OR Design,Shang Hai
Project location: No. 486, Jianguo North Road, Xiacheng District, Hangzhou
Indoor area: 65 square meters
Design Director: Guoyuan Wu
Design content: facade, interior design, lighting design, prop design
Main materials: stainless steel, ceramic tiles, green acrylic, aerated bricks
Completion date: April 18, 2020
Construction team: Yanrun Decoration
Customer: Seven
Photography: OR Design

