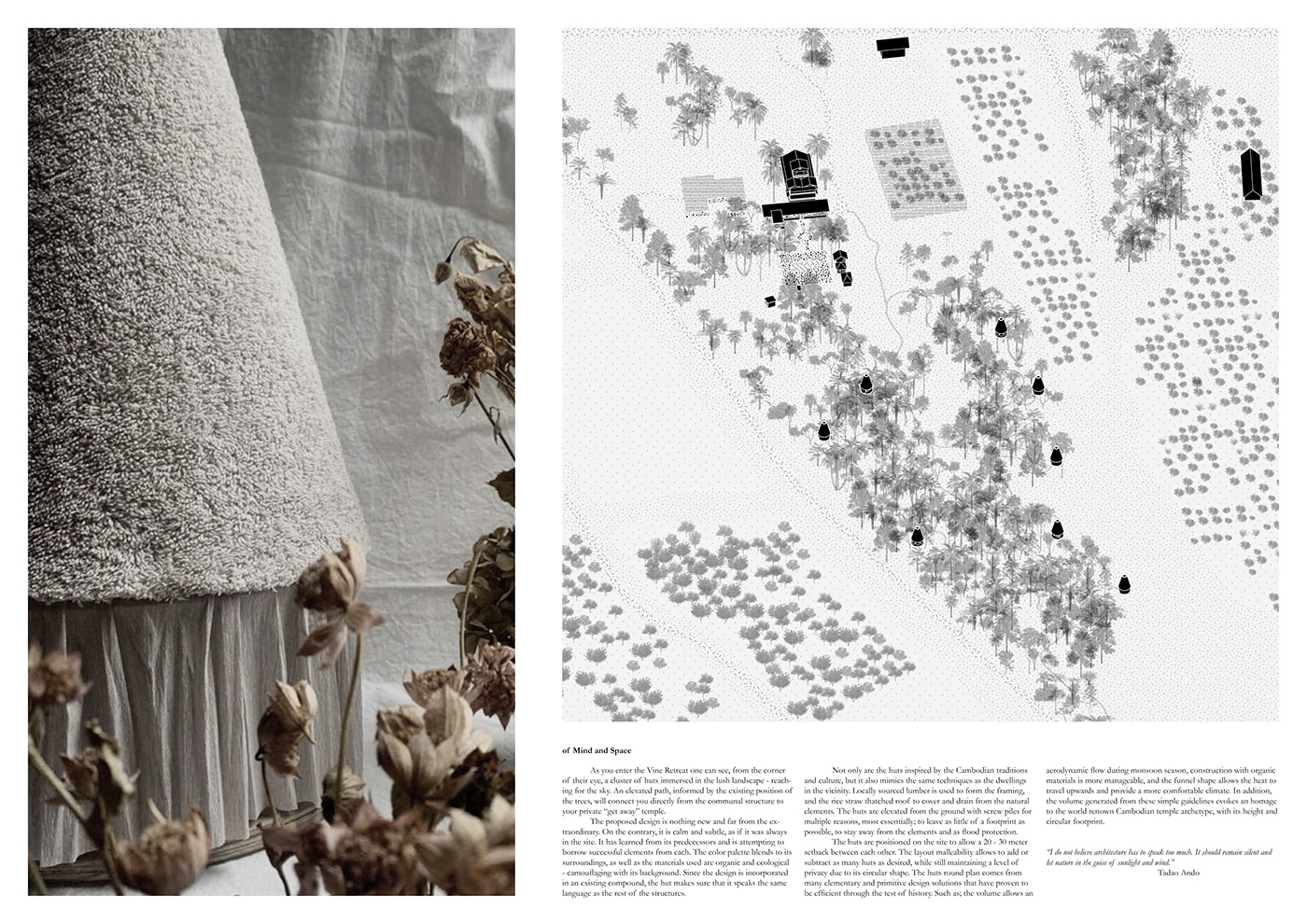oF Mind and Space
Proposal is set on a central structure with thatched conical roof dividing space in two, with sleeping space open to the sky and living space - to the surroundings. Simple, yet functional floor plan is open to flexibility. The curtain facade opens up many possibilities as the user can manipulate it as they please: an ongoing and changing facade.
Since the design is incorporated in an existing compound, the hut makes sure that it speaks the same language as the rest of the structures. Not only are the huts inspired by the Cambodian traditions and culture, but they also mimic the same techniques as the dwellings in the vicinity. The huts round plan comes from many elementary and primitive design solutions that have proven to be efficient through the test of history.
The jury writes, “The representation is elegant. The design boldly minimizes the dwelling space to enhance the special experience of being connected with nature.”






