
We replaced all of the existing furniture within the space. Most of the new furniture was designed by us, to ensure that it fit the space perfectly. We incorporated a new dining area with expandable dining table, bench and chair seating and two hanging pendants. The lights helped to define the new dining space. We also incorporated some wall lights above the new Conran sofa to ensure even lighting throughout the space. We opened up the space by incorporating a full wall panel of mirror which doubled the new dining area in size. We softened the dark timber doors with a muted off white and enhanced the hall wall with a soft grey. Finally we decorated the walls with personal paintings, graphics, images and text that most reflected the clients style.

We replaced all of the existing furniture within the space. Most of the new furniture was designed by us, to ensure that it fit the space perfectly. We incorporated a new dining area with expandable dining table, bench and chair seating and two hanging pendants. The lights helped to define the new dining space. We also incorporated some wall lights above the new Conran sofa to ensure even lighting throughout the space. We opened up the space by incorporating a full wall panel of mirror which doubled the new dining area in size. We softened the dark timber doors with a muted off white and enhanced the hall wall with a soft grey. Finally we decorated the walls with personal paintings, graphics, images and text that most reflected the clients style.
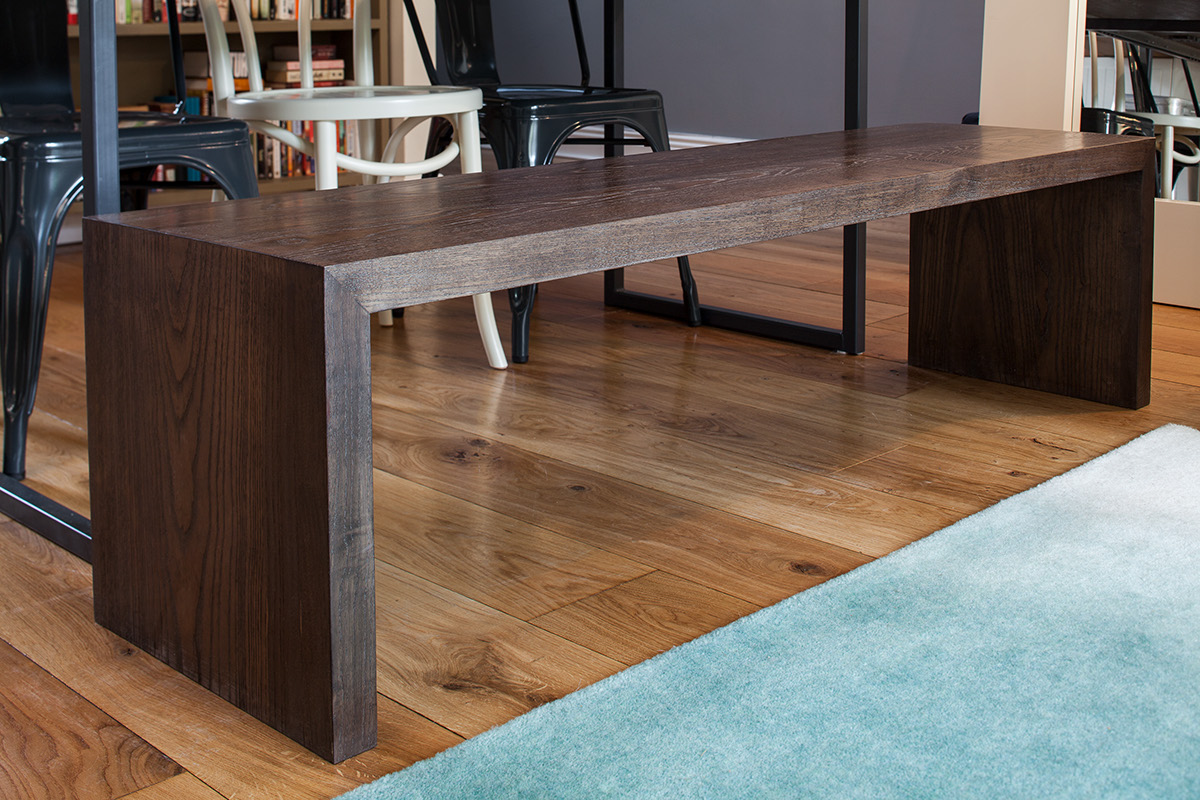
Bespoke solid ash bench seating
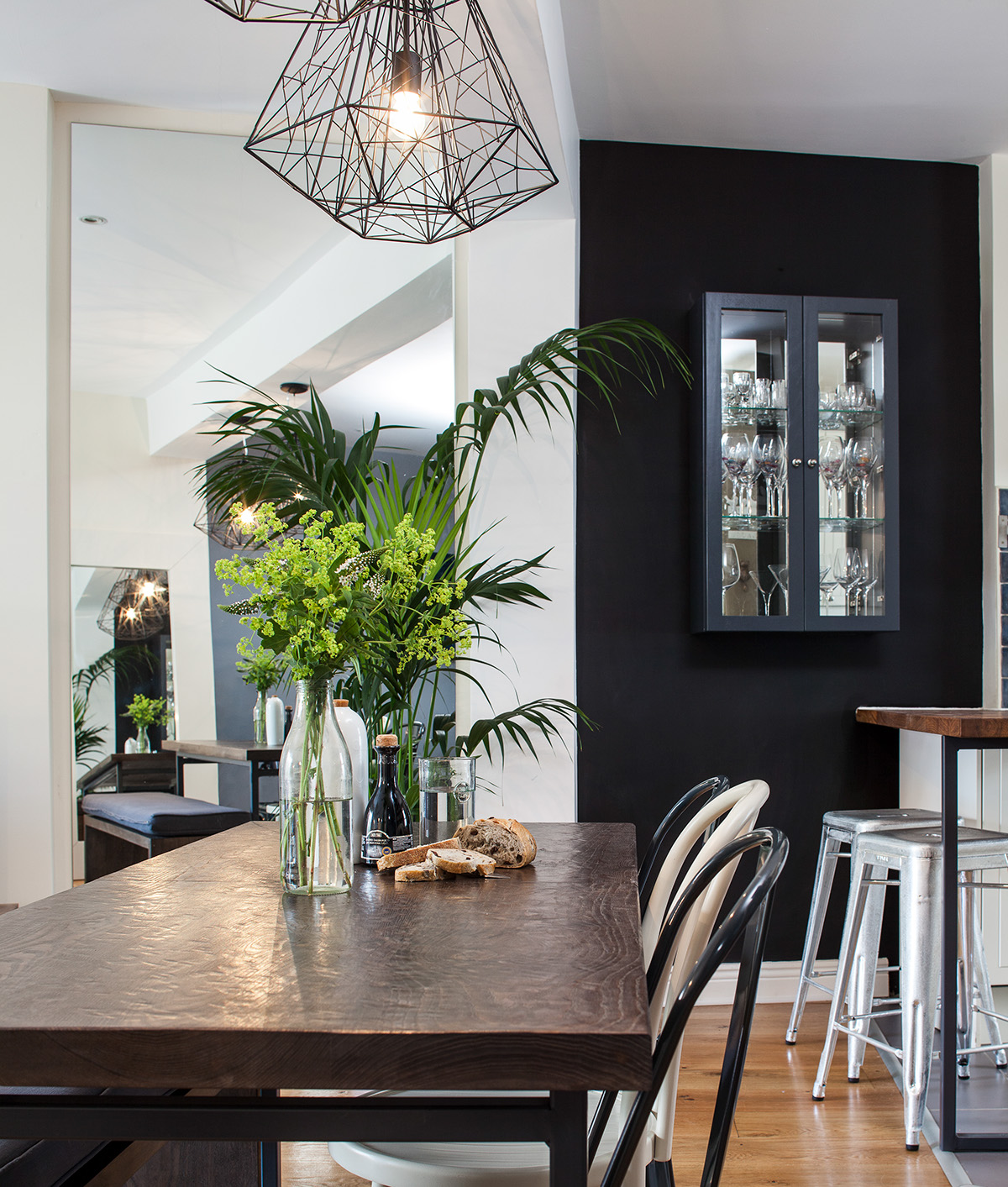
Cage like pendants define the dining area and large mirrored wall expands the space. Bespoke wall mounted display cabinet is framed by blackboard paint wall.
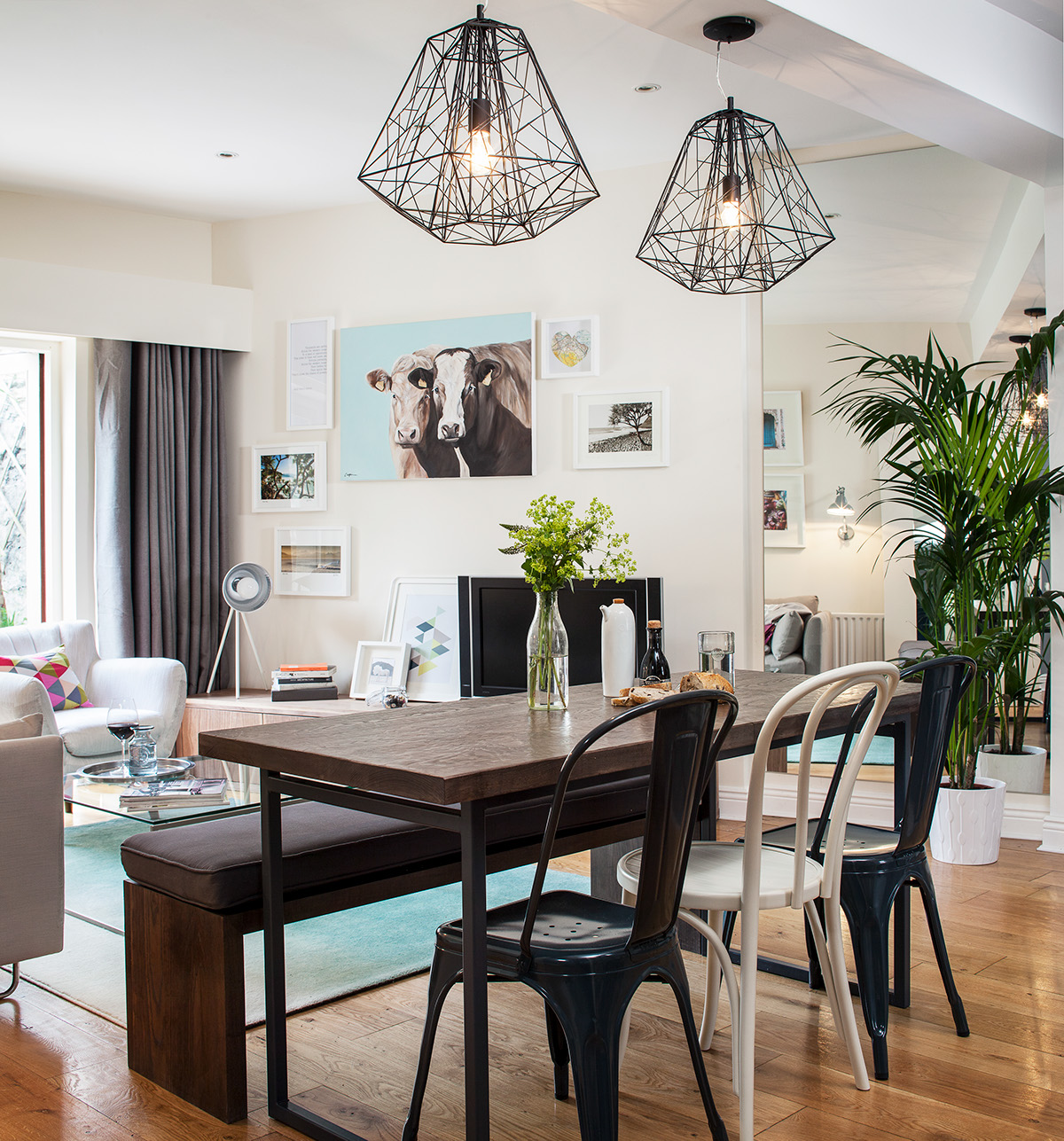
View into living and dining areas. Large mirrored wall reflecting dining area

Full view of new design

View into dining and living area


Bespoke walnut media unit runs the length of the diagonal wall. Push to open doors and drawers hide away any clutter.
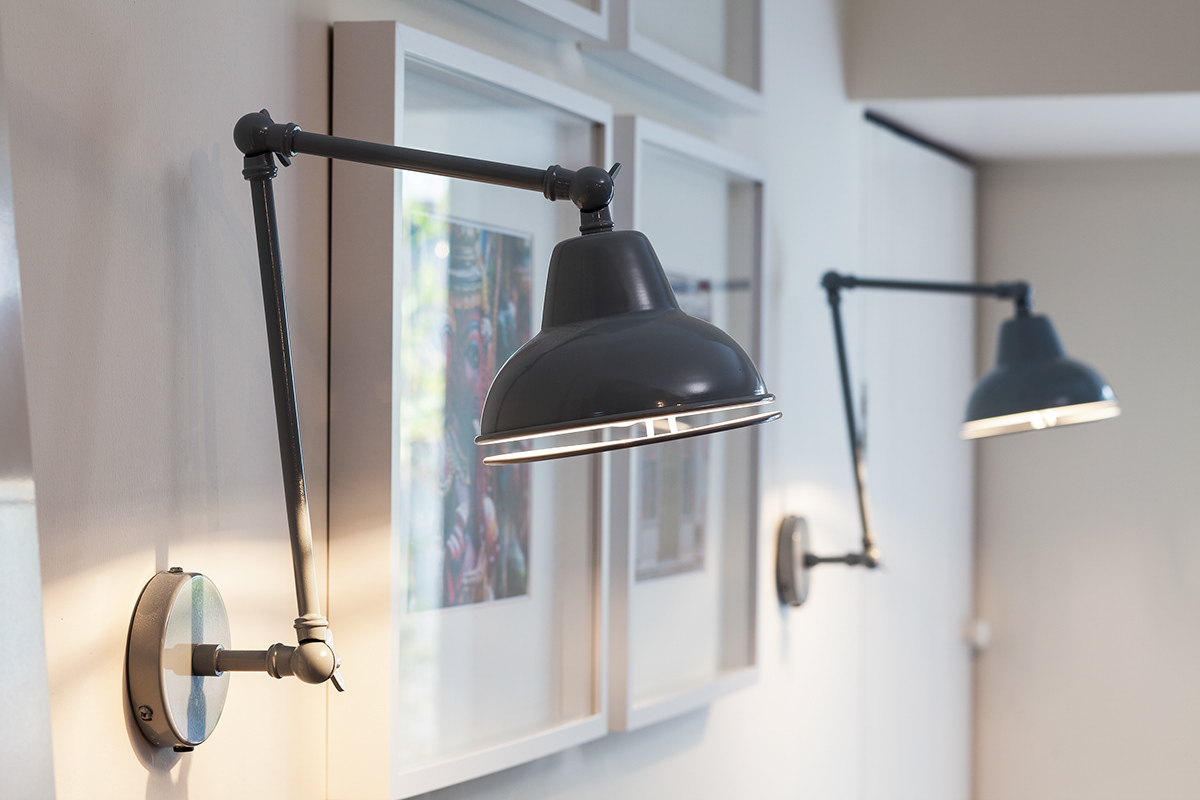
Integrated wall lights to brighten space
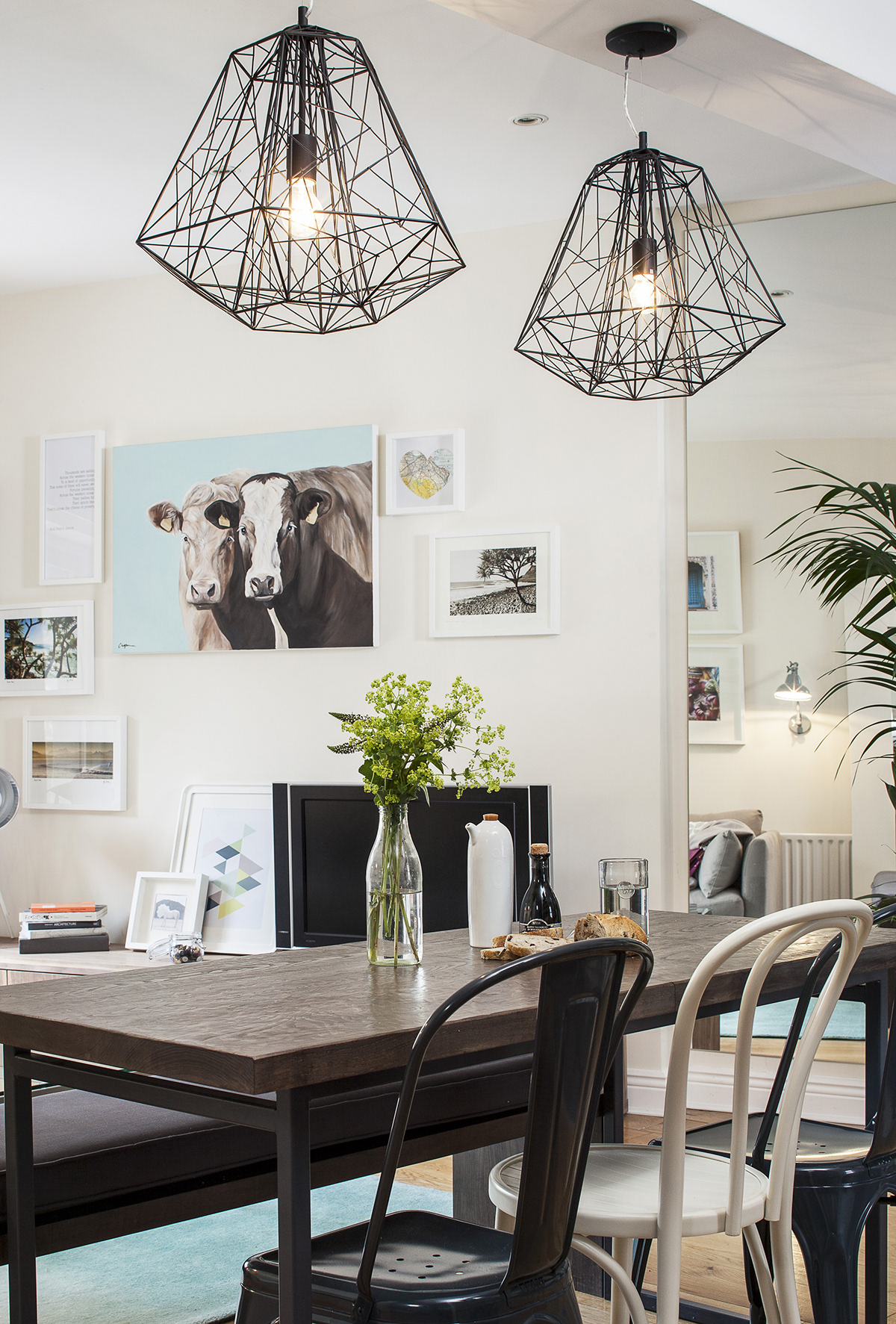
View into living and dining areas. Large mirrored wall reflecting dining area
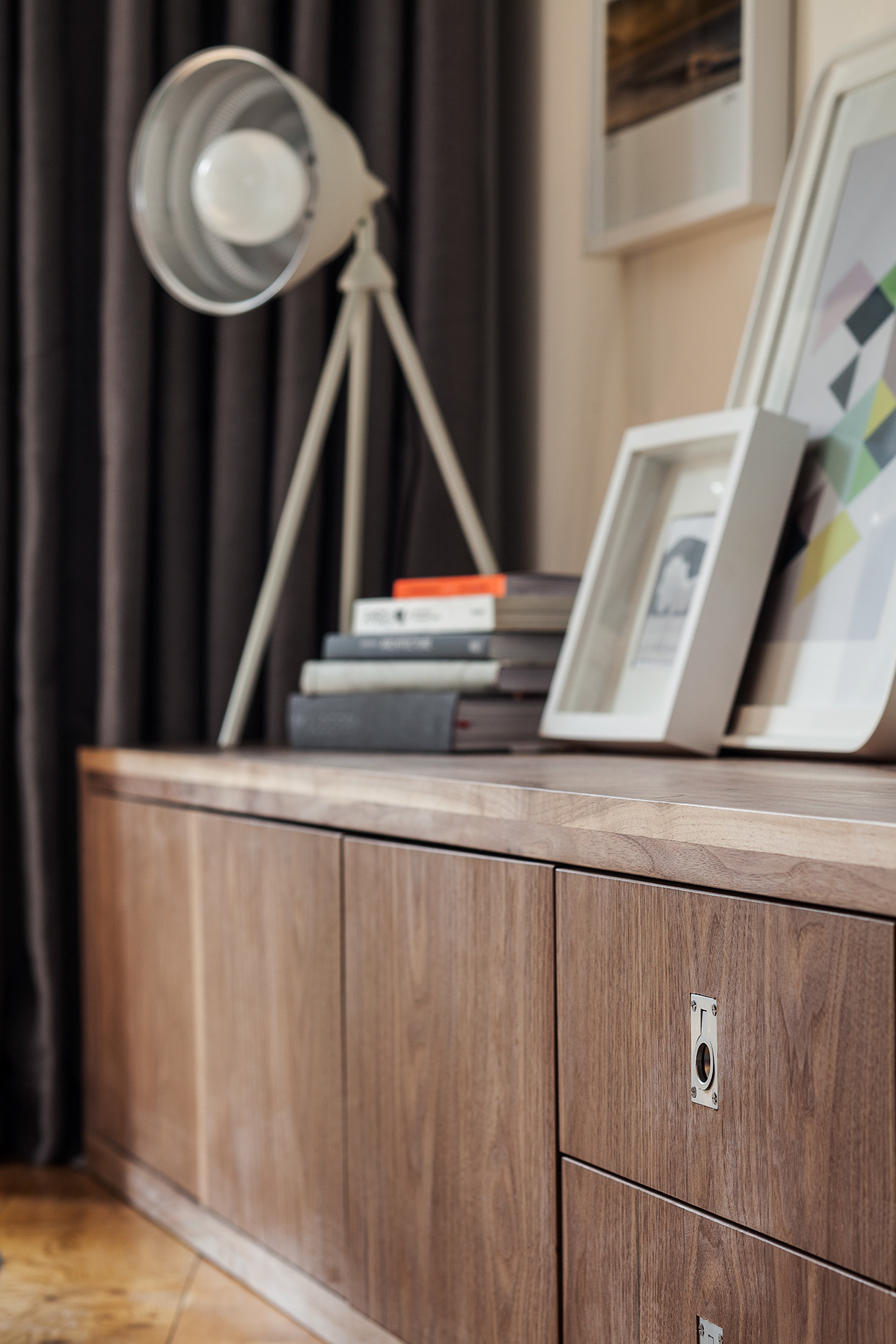
Bespoke walnut media unit
Smithfield Residence is a small end of terrace cottage in inner city Dublin. The house had previously been designed to suit itsprevious function as a rented property but was no longer fulfilling the Clients current living requirements. The Brief focused on the open plan ground floor living area, as this was the space most occupied by the young couple. The existing kitchen had a small breakfast bar area but the Clients desperately wanted a separate dining table to entertain guests.
The floor area was tight so to overcome this; a beautiful bespoke dining table was designed with bench seating which doubled up as additional seating within the ‘living area’. Other bespoke items of joinery were designed to fit seamlessly within the space and to accommodate the Clients specific storage requirements. Lighting was an important factor in the design. Various additional light fittings were introduced to create depth and to allow the Clients to adjust the lighting levels to provide the atmosphere they desired. The fittings themselves were quiet raw and industrial which complimented the raw wood of the joinery, as well as providing variation in texture & form. To maximise the natural light, a large sheet of mirror was fitted to an
alcove along the side wall, which created a wonderful visual link to the garden. The furniture was kept soft and neutral with pops of colour being introduced through textiles and accessories.
alcove along the side wall, which created a wonderful visual link to the garden. The furniture was kept soft and neutral with pops of colour being introduced through textiles and accessories.


