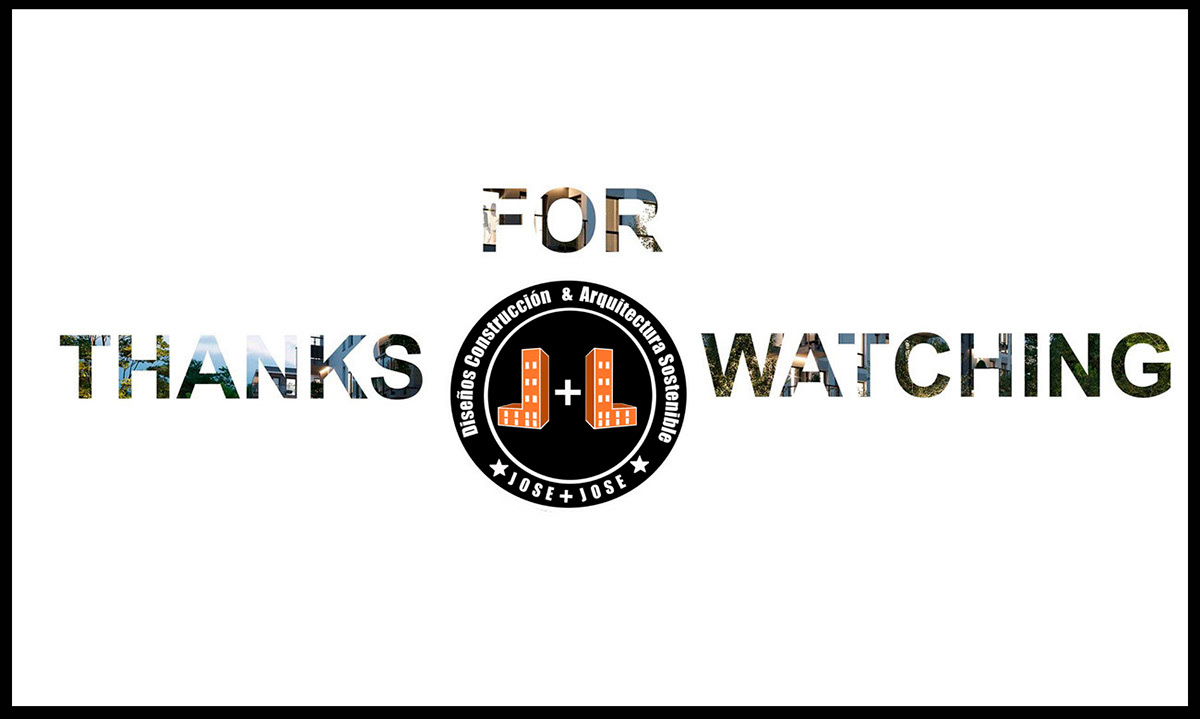HOUSE V
Proyecto: House V
Empresa: Jose+Jose Architects
Arquitecto: Wilkins Jose
Ubicación: Pimentel, Rep.Dom.
3d Proyección: Wilkins Jose
Año: 2021
Área de construcción techada: 135.78 mt2
Área solar: 108.12 mt2
Correo: arqwilkins@gmail.com
Teléfono: 1+829 790 7047
WhatsApp: https://wa.me/18297907047
Software: Auto-cad, Sketchup, Adobe Photoshop
Project description. House V is the outcome of a fluid and fortuitous connection between the city and the living space. To begin with, and considering that it is a city context, the terrain presents a very particular shape of 6.00 meters in front by 17.95 meters, in the background allowing us to think and visualize a project opening ourselves to the front and to the rear view, closing to the sides; the entrance thus becomes an experience of tours between the canopy and the garden, which degrades the noise of the city to the silence of the home, a phenomenological event where the first contact that the user has with the house.Always the site and the program will determine the result of the project, in this case the clients were another essential part for the development of the design, since they had an intention to explore the spaces for being a small plot, seeking to achieve a timeless language; a house that, like a hacienda, is beginning to defragment, with open spaces that allow each room to have its own atmosphere and balcony.
Descripción del proyecto. Casa V es el desenlace de una conexión fluida y fortuitas entre la ciudad y el espacio habitable. Para comenzar, y considerando que es un contexto de ciudad, el terreno presenta una forma muy particular de 6.00 mts de frente por 17.95. mts, de fondo permitiéndonos pensar y visualizar un proyecto nos abrirnos al frente y hacia la vista posterior, cerrándonos hacia los lados; el ingreso se convierte así en una experiencia de recorridos entre marquesina y jardín, que va degradando el ruido de la ciudad al silencio del hogar, un evento fenomenológico donde el primer contacto que el usuario tiene con la casa.
Siempre el sitio y el programa van a determinar el resultado del proyecto, en este caso los clientes fueron otra parte esencial para el desarrollo del diseño, ya que tenían una intención por explorar los espacios por ser un solar pequeño, buscando lograr un lenguaje atemporal; una casa que a modo de hacienda se empieza a desfragmentar, con espacios abiertos que permiten que cada habitación tenga su propia atmósfera y su balcón.











