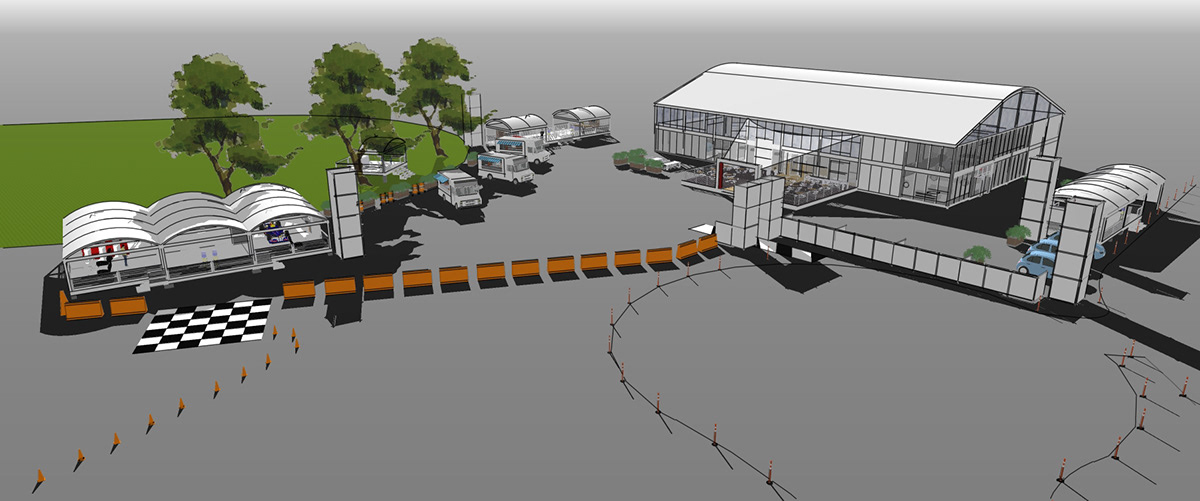
For the past year (Fall 2012 through Summer 2013), I was architectural designer on a project for Nissan. The job was organized, planned and executed by AMCI Global, a global experiential marketing firm forcusing on the automotive market and based out of Marina del Rey California. Paul Hammond was the senior designer, responsible for overall concept, I had to execute that concept within the available space. The renderings shown were done by myself, along with reams of technical CAD drawings. The above rendering shows an overall view of the immediate site.
NOTE: THIS PROJECT JUST WON AN Ex AWARD! BEST PRESS/MEDIA EVENT. Happy I was on the team that designed it along with Paul Hammond, the executive creative director. There are plenty of available pictures and video around the internet, I've shown mostly my design drawings here with a few images of the as built site.
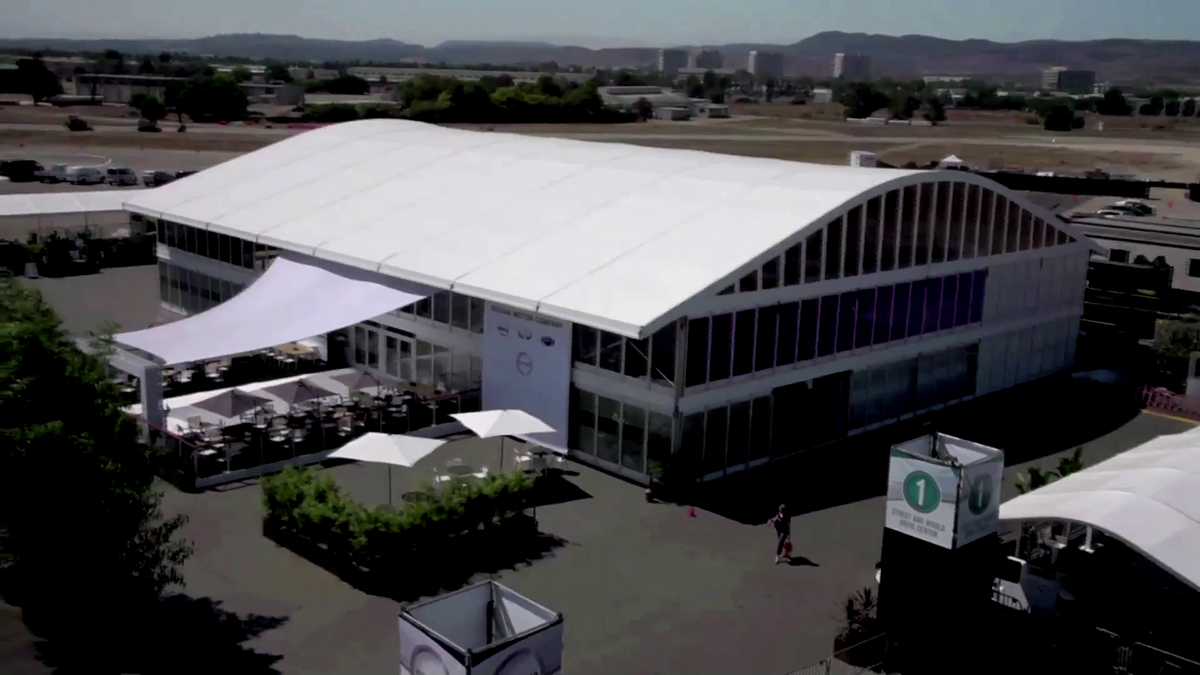

The above is another overall of the immediate site. The project was sited at the abandoned USMC airfield in El Toro, California. The main media area, made up of the main structure and several smaller, secondary structures was located at the end of one of the main runways.

This is the entry arch feature. The journalists would be ferried to the site from a near by resort in the morning and then returned in the afternoon. The bus would enter the circle area above and the journalists would disembark and enter through the arch at the right above. The towers and arches would all carry branding and directional/informational graphics.

This is the view from ground level on approach to the event center. Being that it was an abandoned airfield, there are just acres of concrete and asphalt, so lane markings (proposed above) were necessary. I think they used cones on site, but the above was recommended.

Another view on approach. Note some of the towers were eliminated for budgetary reasons. Also, graphic elements were are not shown for clarity.
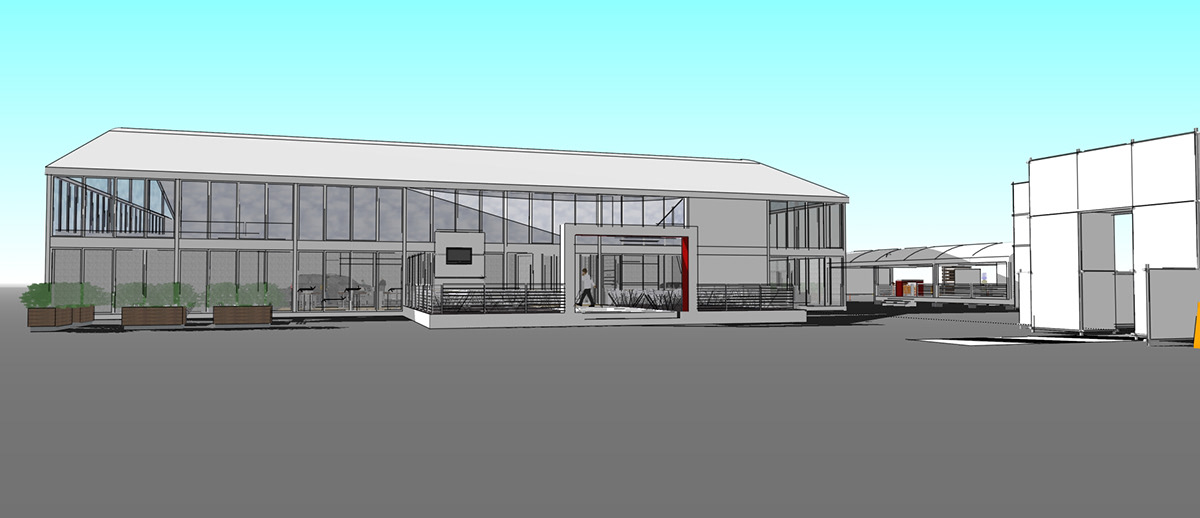
The main event structure from inside the perimeter. Conceptually the idea was to have a central location that the drive courses would radiate out from.
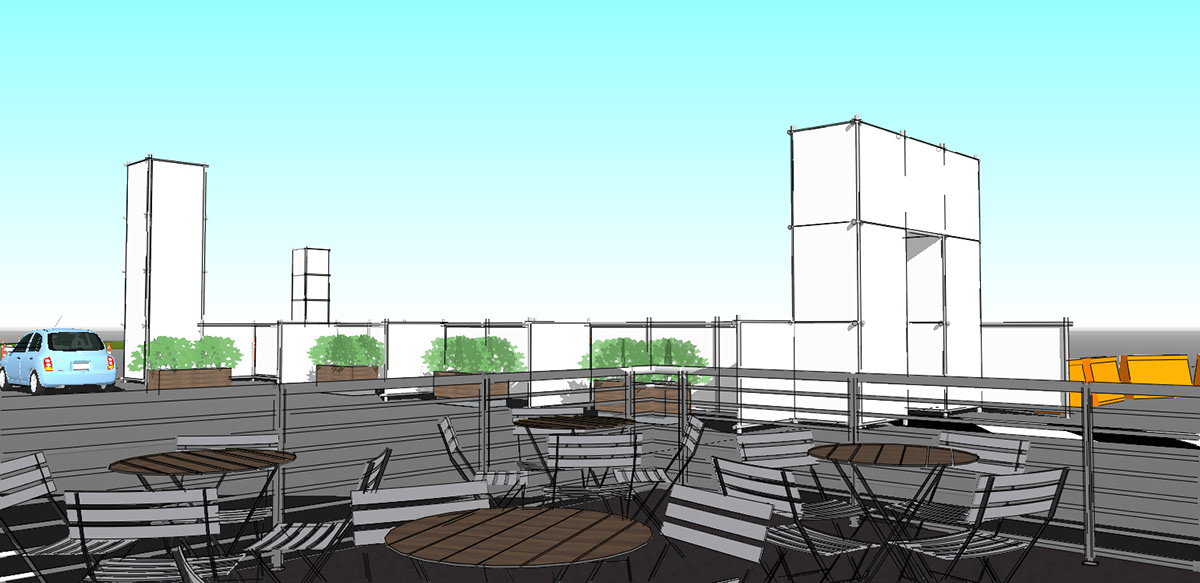
A view of the entry arch from the outdoor cafe area of the Main Structure.

The finish line area for the Performance Drive track. The Performance Drive center structure is shown at the left.

The Performance Drive Center.
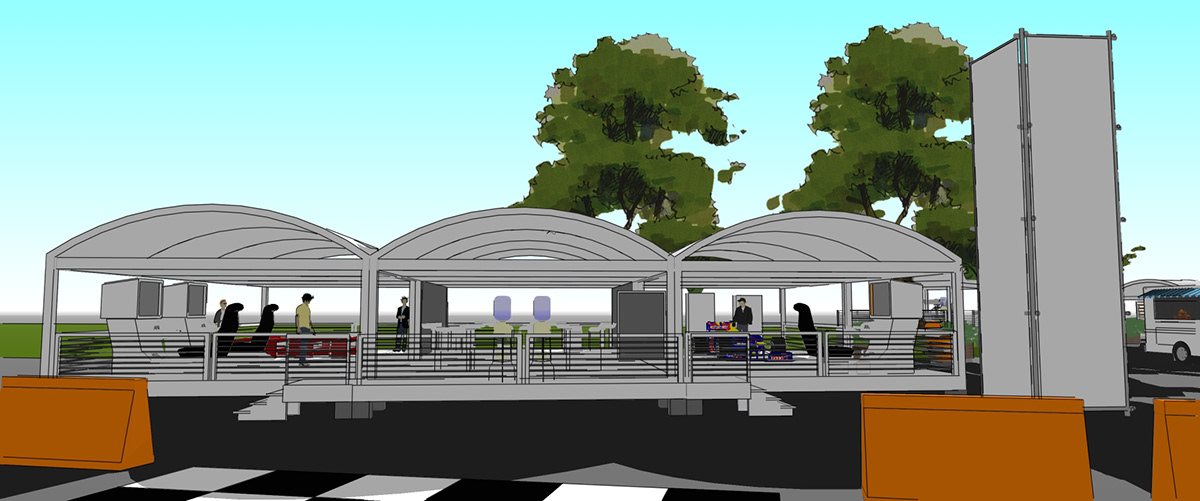

This is the Street Drive Center. Journalists and guests would wait here while the vehicles they were to take for street drives. All the secondary structures would have various informative exhibits.


The view from the Street Drive Pavilion back towards the Main Structure and the central courtyard.
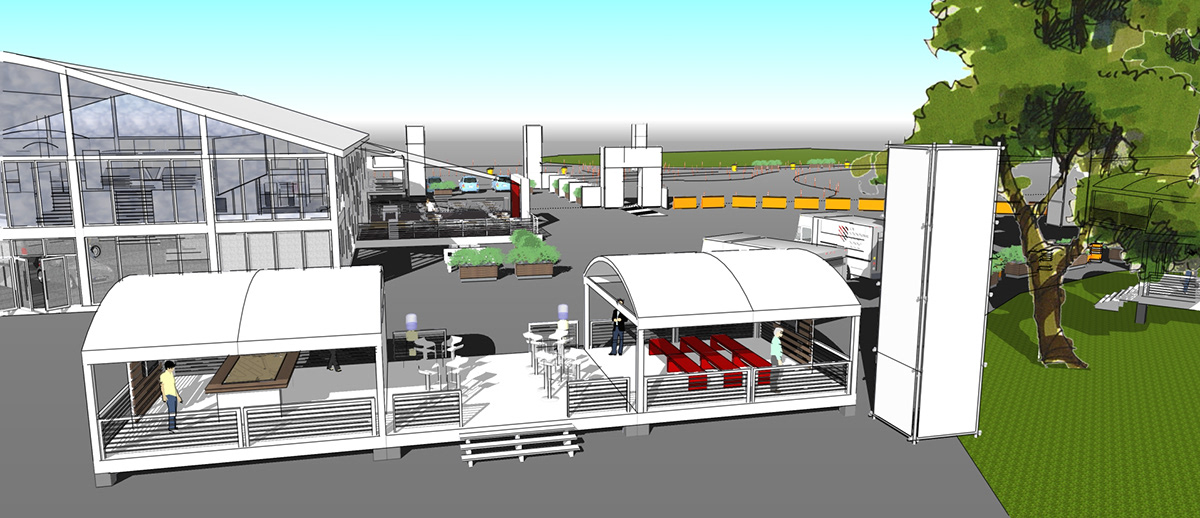
The light commercial vehicle and offroad pavilion. All the pavilions were an easy stroll from the Main Structure.

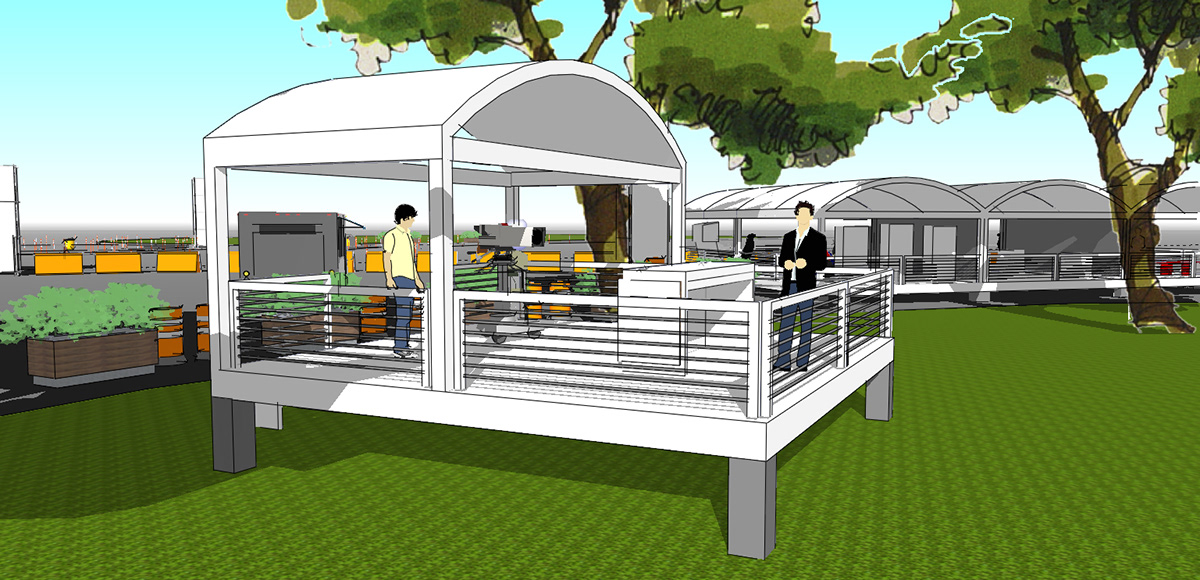
This is the Broadcast Tower. It was sited immediately adjacent to the offroad course and near enough to the performance course to pick it up as well.

The performance pavilion, food trucks, broadcast tower and light commercial vehicle and offroad pavilion from left to right. Please note, everything show is to scale shown within a couple inches of where everything was planned to be.

A view from the outside deck of the Main Structure towards the light commercial vehicle and offroad pavilion. Note the translucent sail for sun cover.

The above and following are interior views of the Main Structure. They show the various areas within, including the Theater, Nissan side, Infiniti side, and Datsun corner.



We had several hanging elements within the structure. They included a very large graphic banner and a mobile. I'll note again that graphics aren't shown for clarity.
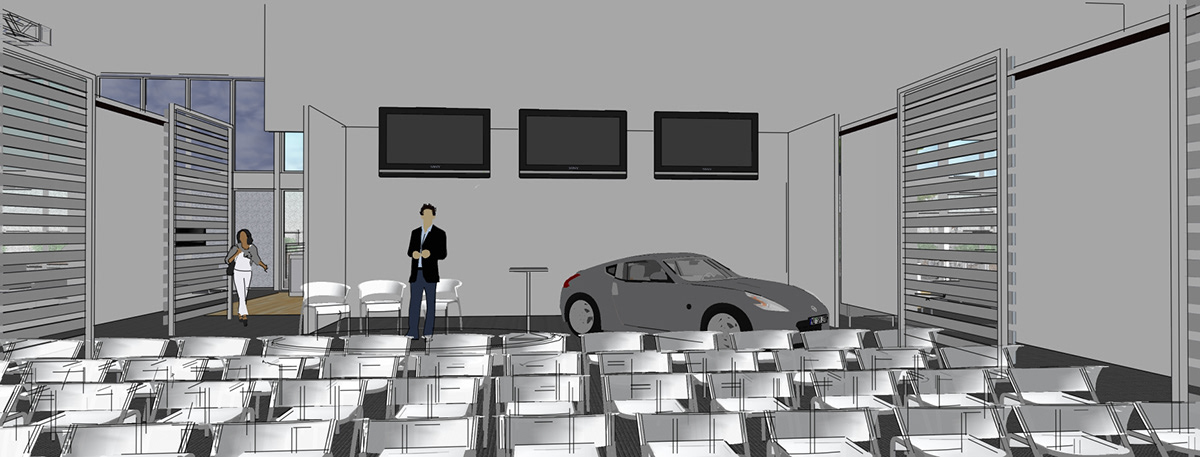
A view inside the Theater. The slated panels are fixed. The solid panels are on a sliding rail and carried graphics (branding, messaging, etc.).


There were numerous smaller items on exhibit in custom displays. The rear wall was a very large graphic with smaller graphic images mounted forward of the main surface. You can see here that the lower windows were frosted while the upper windows were not.

This rendeing shows the sliding graphic panels open on both sides of the Theater allowing views across the whole of the Main Structure.


This is the interior (roof removed) of the Main Structure. Note the Infiniti side is on the right, Theater center and Nissan side on the left. The Infinitis side had three concept vehicles (I used existing models as size stand-ins) and a lightbox feature. The Nissan side had several concept vehicles (again I used existing models as stand-ins), and a couple scultural design elements that carried graphic messaging. The main wall you faced on entry also carried a large graphic message and corporate logos in 3d (proud of the wall).


Exterior view across the front of the Main Structure. This is the smoking area as there were a large number of non-US journalists on site throughout the show.



