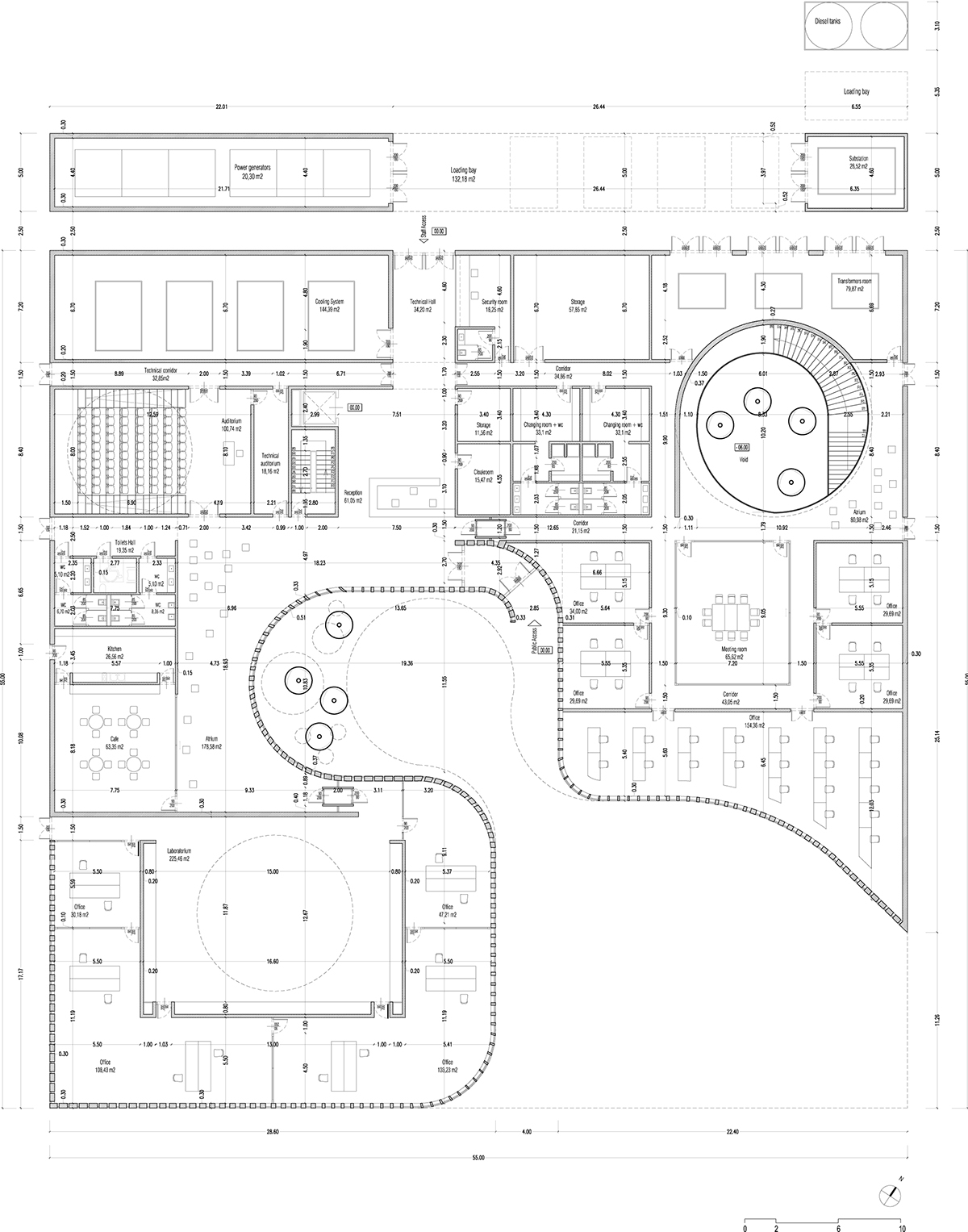


Ground floor plan
The ground floor it´s mainly sub divide in 4 different areas: Public (Café, auditorium) + Office (working spaces) + Technical (power and cooling system, staff toilets and changing rooms, Etc.) Investigation (Lab).

Basement floor plan
The basement is primarily used for Servers and Technical rooms like Batteries, Ups, etc. Also there working area - where the servers can be seen and controlled. The basement floor it´s characterized by a “internal garden”, which provide some natural light for this floor and also promote vertical connection between the basement and the ground level.

