MARISTELLA
sea view with no ad break
sea view with no ad break
Architects: balbek bureau \ Slava Balbek, Stanislav Nechaiev, Sofia Hupalovska, Mariia Kozachuk
Project Area: 320 sq. m
Project Year: 2020
Location: Odesa, Ukraine
Photo credits: Maryan Beresh
Project Year: 2020
Location: Odesa, Ukraine
Photo credits: Maryan Beresh

Maristella is a private apartment suite for a young family located right on Odesa's first shoreline, with the focal element of the 230 sq. m. space (and 75 sq. m. terrace) – a grand panorama of the Black Sea.
The space's geometry is reminiscent of a seashell: narrow entrance gradually expanding to panoramic windows. The only load-bearing structures are concrete columns and external walls. The architects planned out the apartment to the following concept: areas not needing direct sunlight concentrated by the entrance. The kitchen and living room were as open and spacious as possible. As a result, the sea view opens up immediately upon entry.
A unique solution was uniting the bedroom with the main space and separating the areas with a podium. In addition to providing spatial separation, the platform also performs a technical function: sending communication lines to the free-standing bath, shower, and washbasin.

About three years passed from the start date of the project to its final realization. Seasonal ability to carry out work and the desire to hone in on individual elements influenced this time-scape. It was important for the team to avoid fleeting trends, so the project implements straightforward solutions and design elements that have been tested over time.










Without a doubt, the heart of this project is the grand panorama of the sea. In our conceptual vision, the scenery is the focal "perfect visual," and the interior serves as framing to it: white and minimalist. The space is neither overloaded with complex structures nor large-scale elements to draw the main focus to the natural background outside the window.
The functional areas include a kitchen and living room, a bedroom, a wardrobe of casual and outerwear, a laundry room, a utility room, a guest bedroom and bathroom, a children's room, an entrance area, a terrace, and a balcony. We installed the apartment with an intelligent home system that optimizes ventilation, heating, security control, and lighting scenarios.
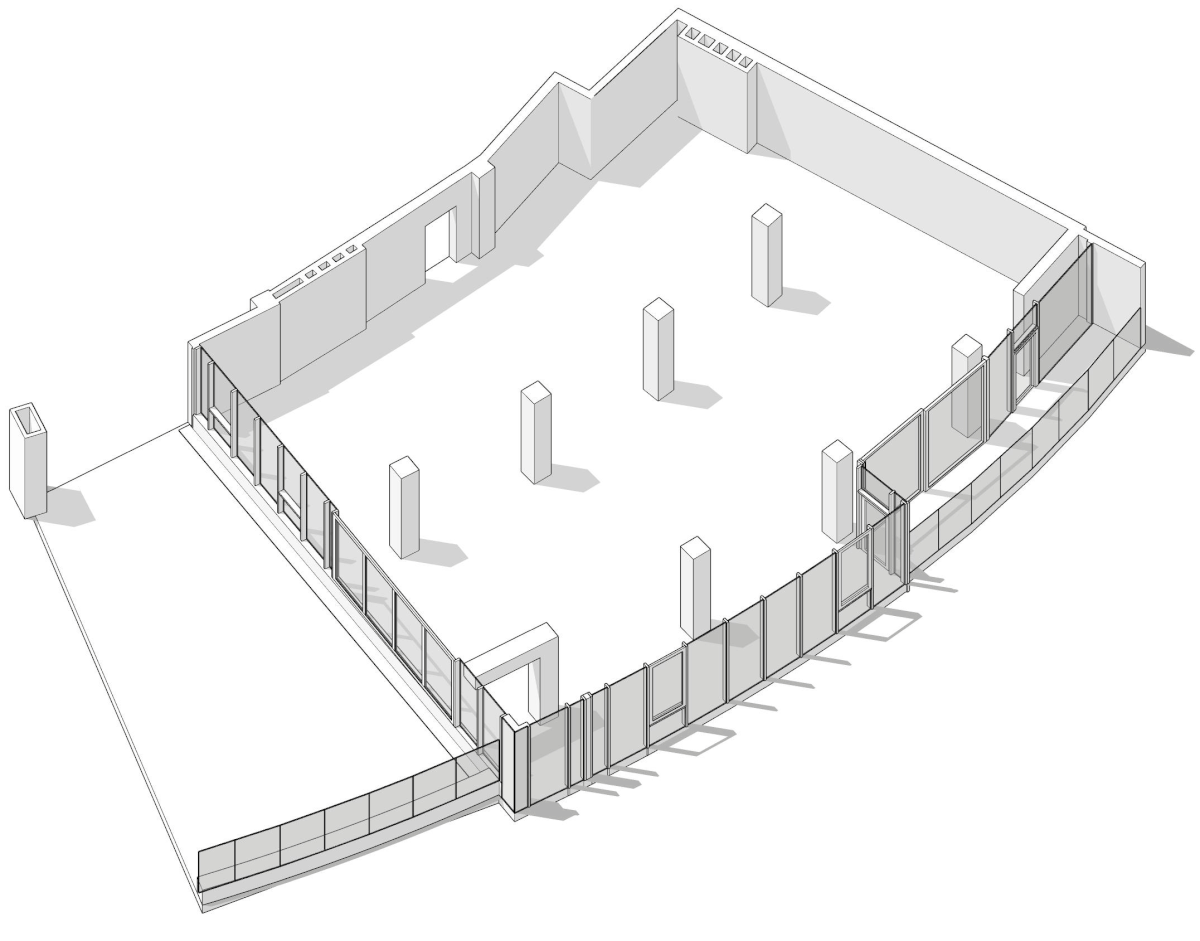
The interior is carried out in a minimalist style of sharp lines and restraint in decor and form. A notable element of the project is the white floor made of Baxab – relatively new material on the market – which is resistant to scratches and dirt. The flooring covers around 70% of the apartment area and houses a system of heat-insulation. Most of the ceiling is open concrete, with communication systems laid out behind drywall covering.
The color scheme that prevails in the interior is neutral (white/gray/black) and natural shades that resonate and interplay with the sea's colors. In conjunction with the open planning, the seascape seems to continue indoors.



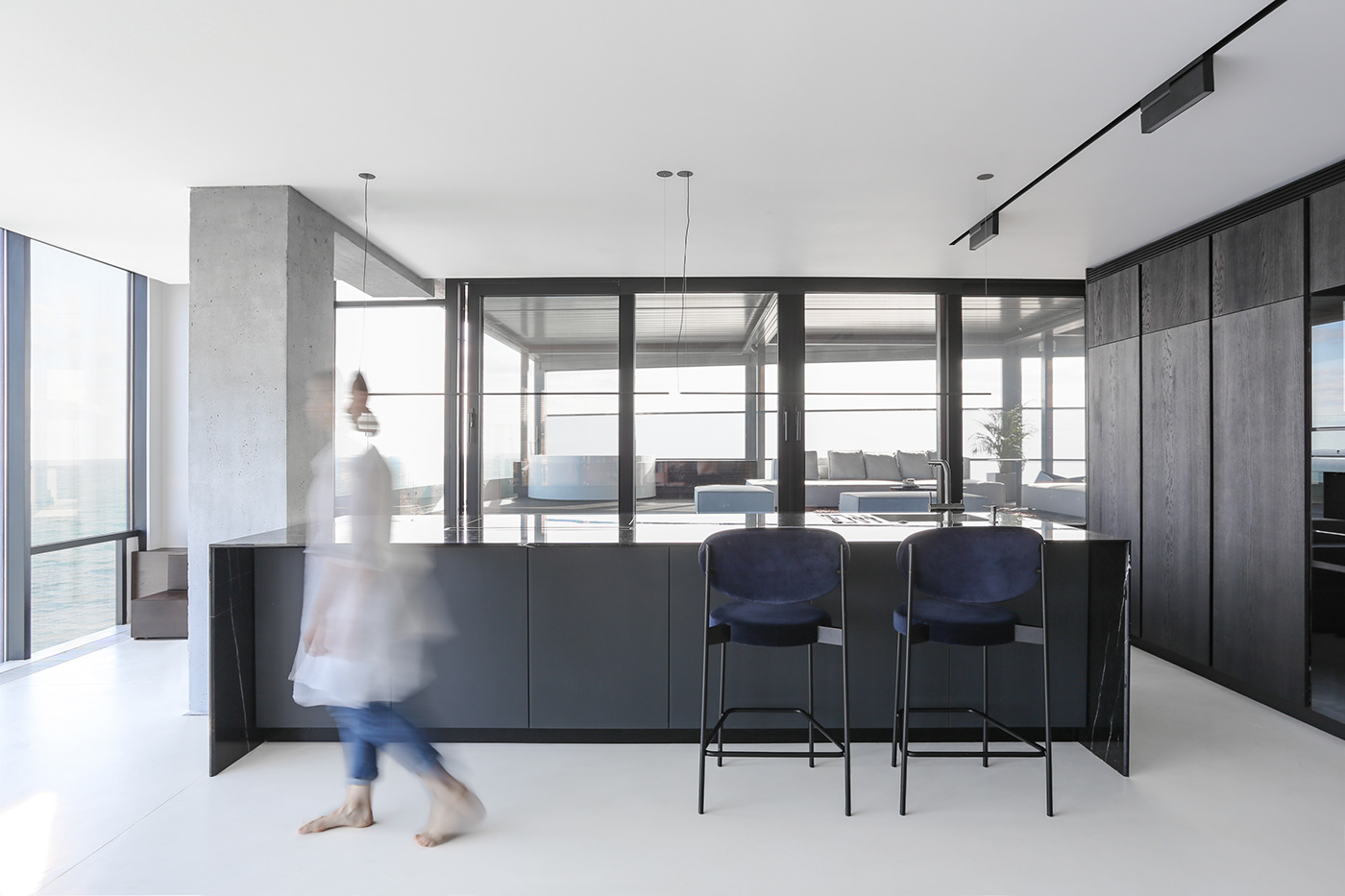






We individually designed a rotating structure that rotates the TV between the living room and bedroom area, working on the mechanism developed over a year.
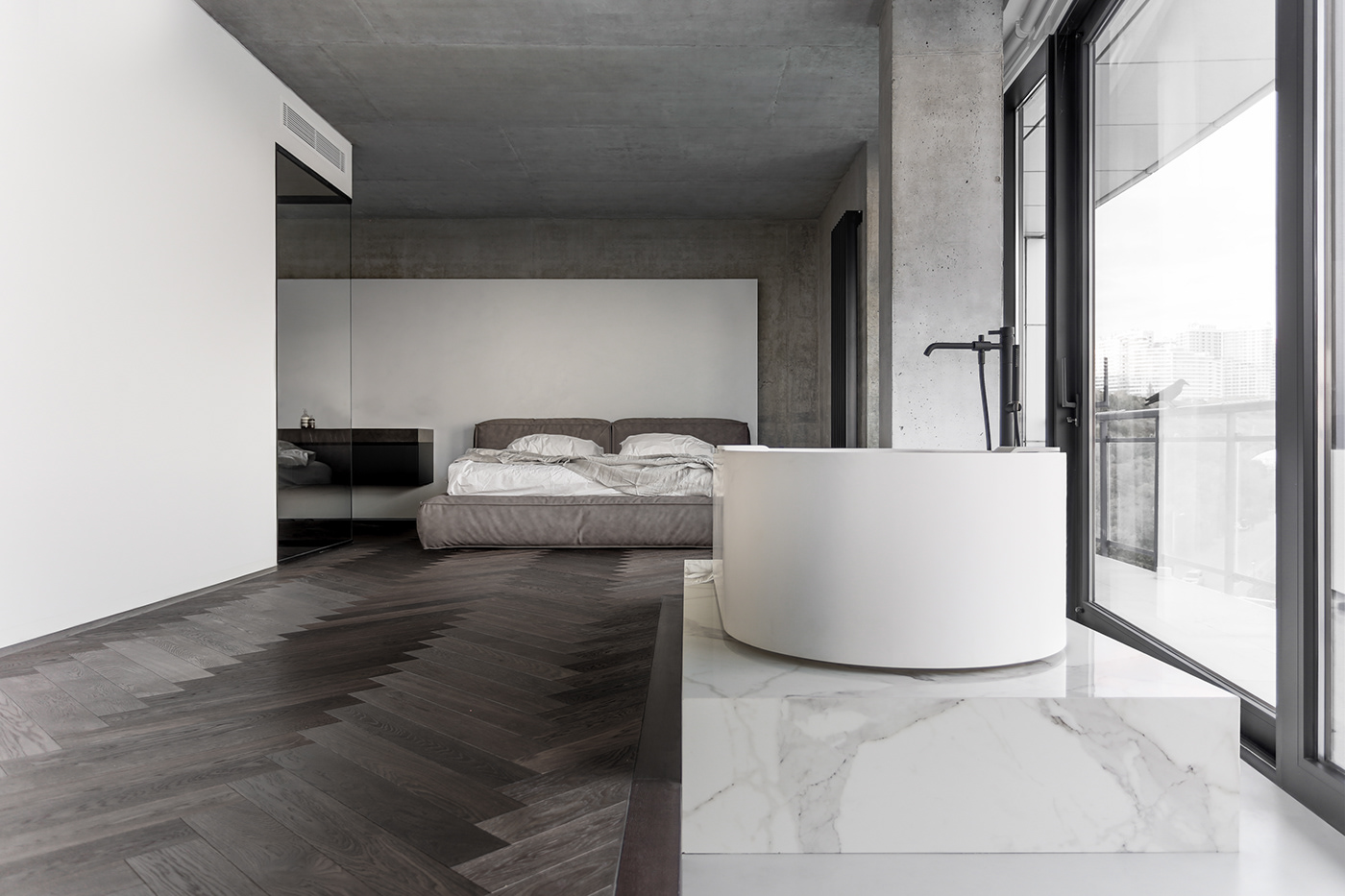




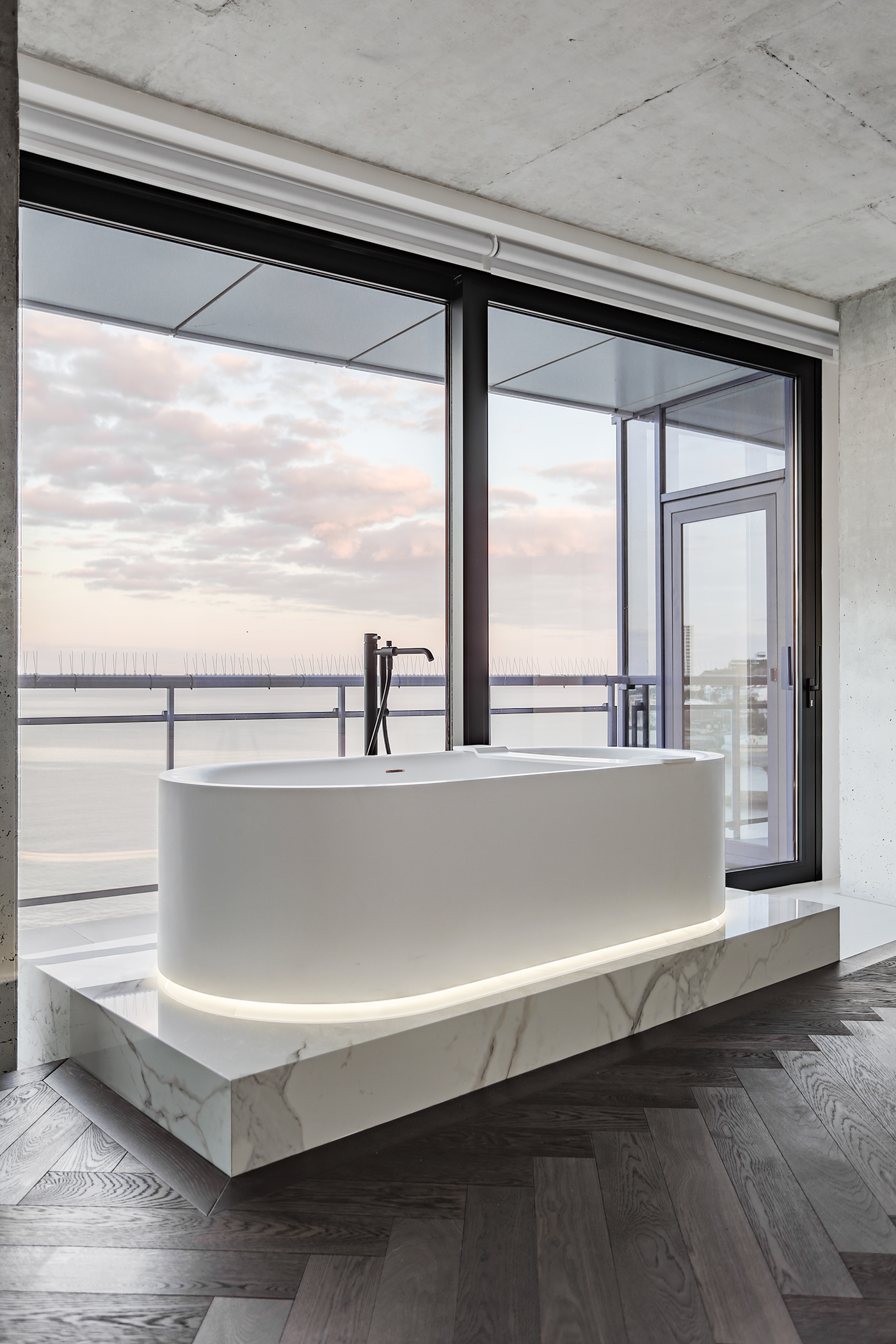











We equipped the terrace with sunbeds that rise from the floor or hide by leveling, an individual design by the bureau.

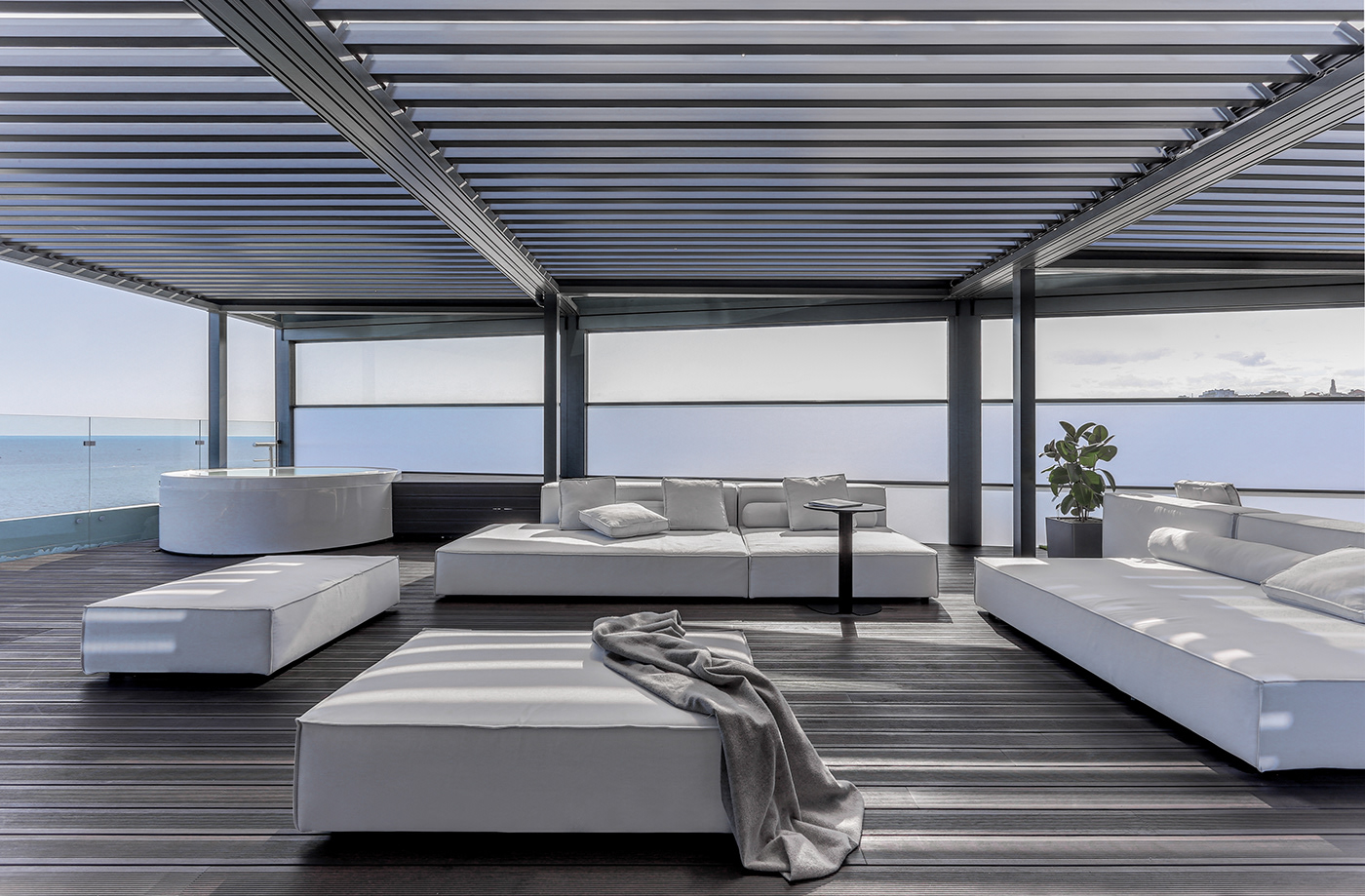


TEAM






