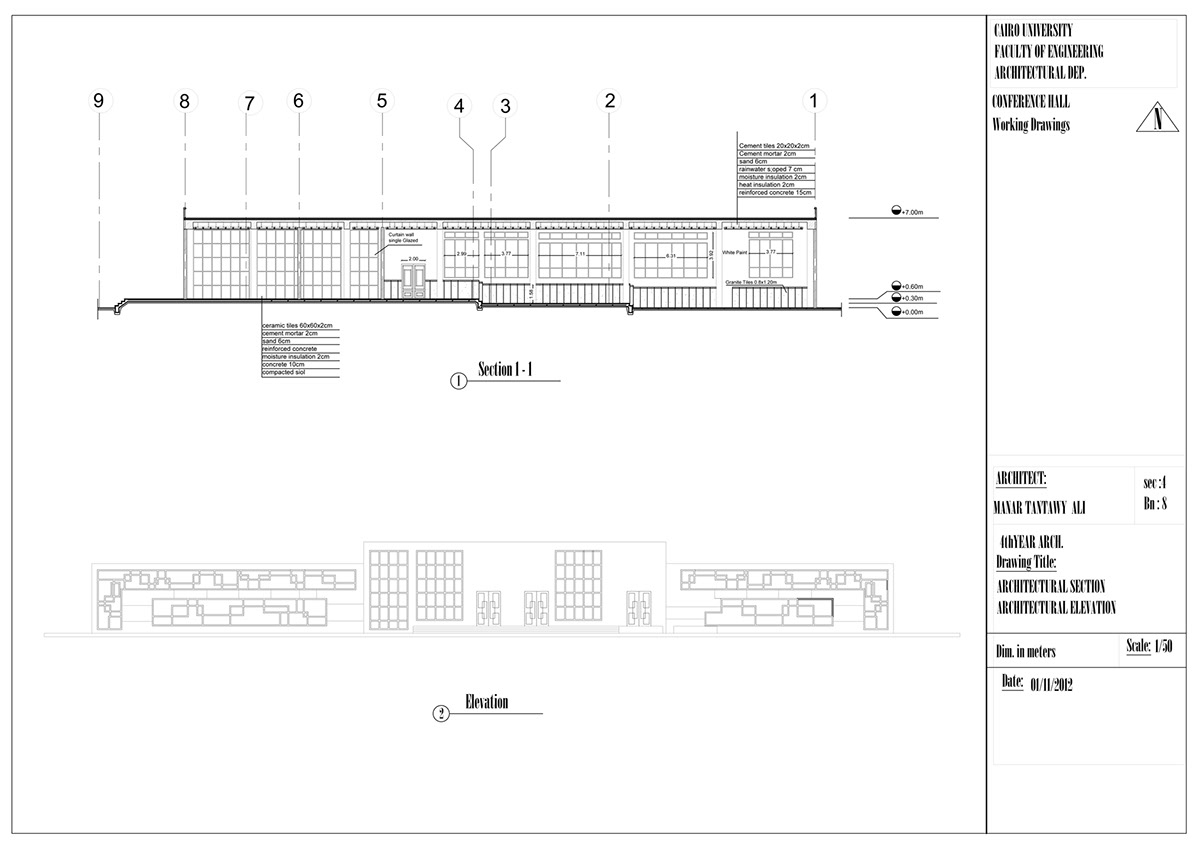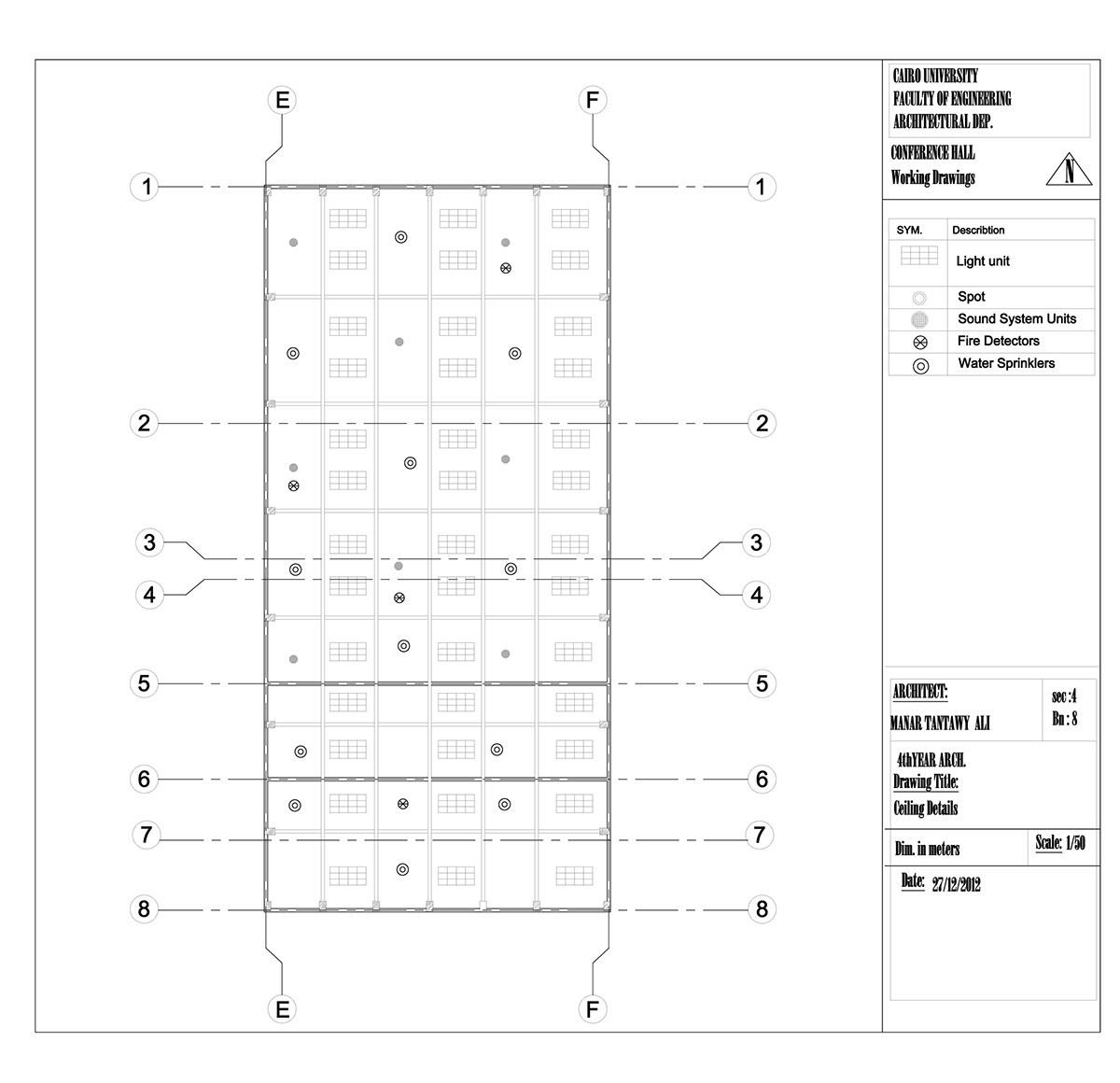This project aimed to learn how to draw shop drawing for your architecture project.
shop drawing rules were applied on Hyper Market, So we had large area to design and then study the shop drawings.

Master Ground plan

Section and Elevation

Stairs Design ( Section - Plans )

Lightning - sound system - fire fighting units design in ceiling
ceiling structure system also reviewed.

Electricity distribution and Lightning unit design
( Applied on small space)

Wet Area Design ( Plans - Section - Elevation )
Draining and feeding were drawn also.

Flooring Design ( Applied on small space)

