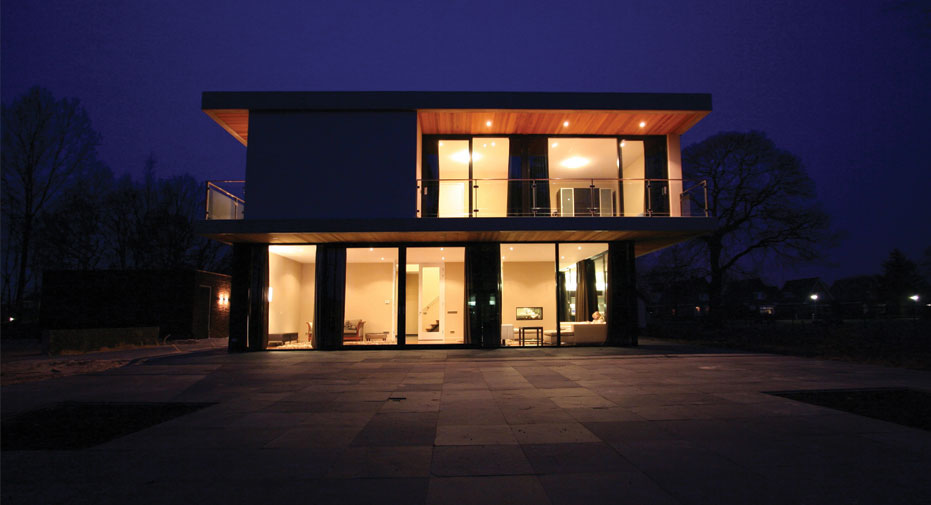
The essence of Villa Nijverdal is the meeting of the Eastern and Western villa typology. The Eastern villa is mainly closed to the outside. It opens around a patio; around this central space all living area’s are situated. The modern Western villa is more open to the outside and interacts with its surroundings. Villa Nijverdal combines both principles, which makes it an unique design in unifying two opposites as in the philosophical context of Yin and Yang.
Sustainable design
Global Architects integrates sustainable principles in their designs. As such, Villa Nijverdal has been built with local, sustainable, natural materials. The glass, as well as the insulation material, has a high isolation quality. On the south and west side of the house, a cantilever can be found. This way, sunlight won’t come in in the summer, while in the winter the house gets warmed up. The atrium at the heart of the building cools the house in the summer and warms it up in the winter. LED lighting has been incorporated into the design as well.
Global Architects integrates sustainable principles in their designs. As such, Villa Nijverdal has been built with local, sustainable, natural materials. The glass, as well as the insulation material, has a high isolation quality. On the south and west side of the house, a cantilever can be found. This way, sunlight won’t come in in the summer, while in the winter the house gets warmed up. The atrium at the heart of the building cools the house in the summer and warms it up in the winter. LED lighting has been incorporated into the design as well.



Global Architects
Saturnusstraat 60, unit 101
2516 AH Den Haag
The Netherlands
www.globalarchitects.nl
info@globalarchitects.nl
0031 (0) 6 235 65 135
Saturnusstraat 60, unit 101
2516 AH Den Haag
The Netherlands
www.globalarchitects.nl
info@globalarchitects.nl
0031 (0) 6 235 65 135

