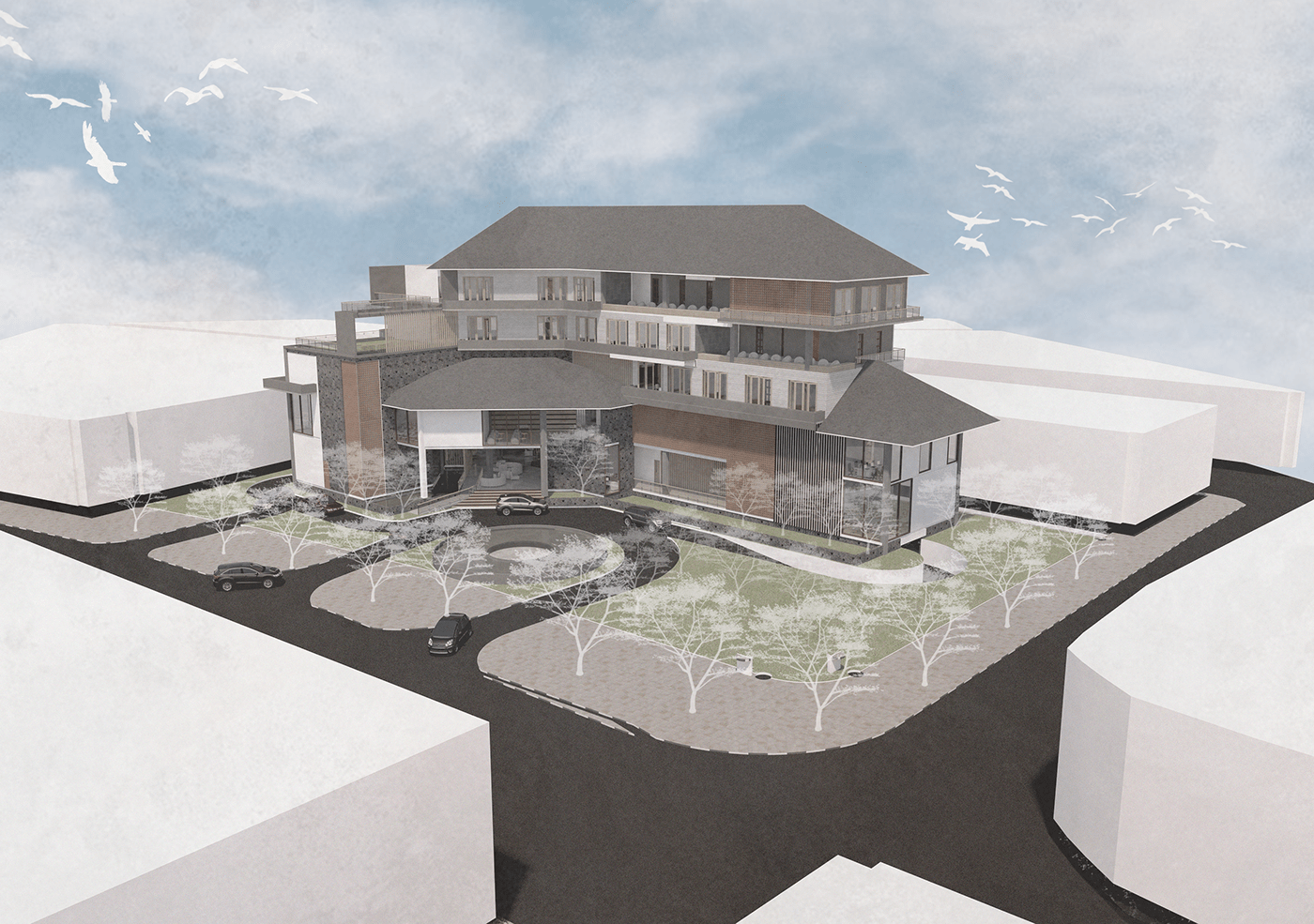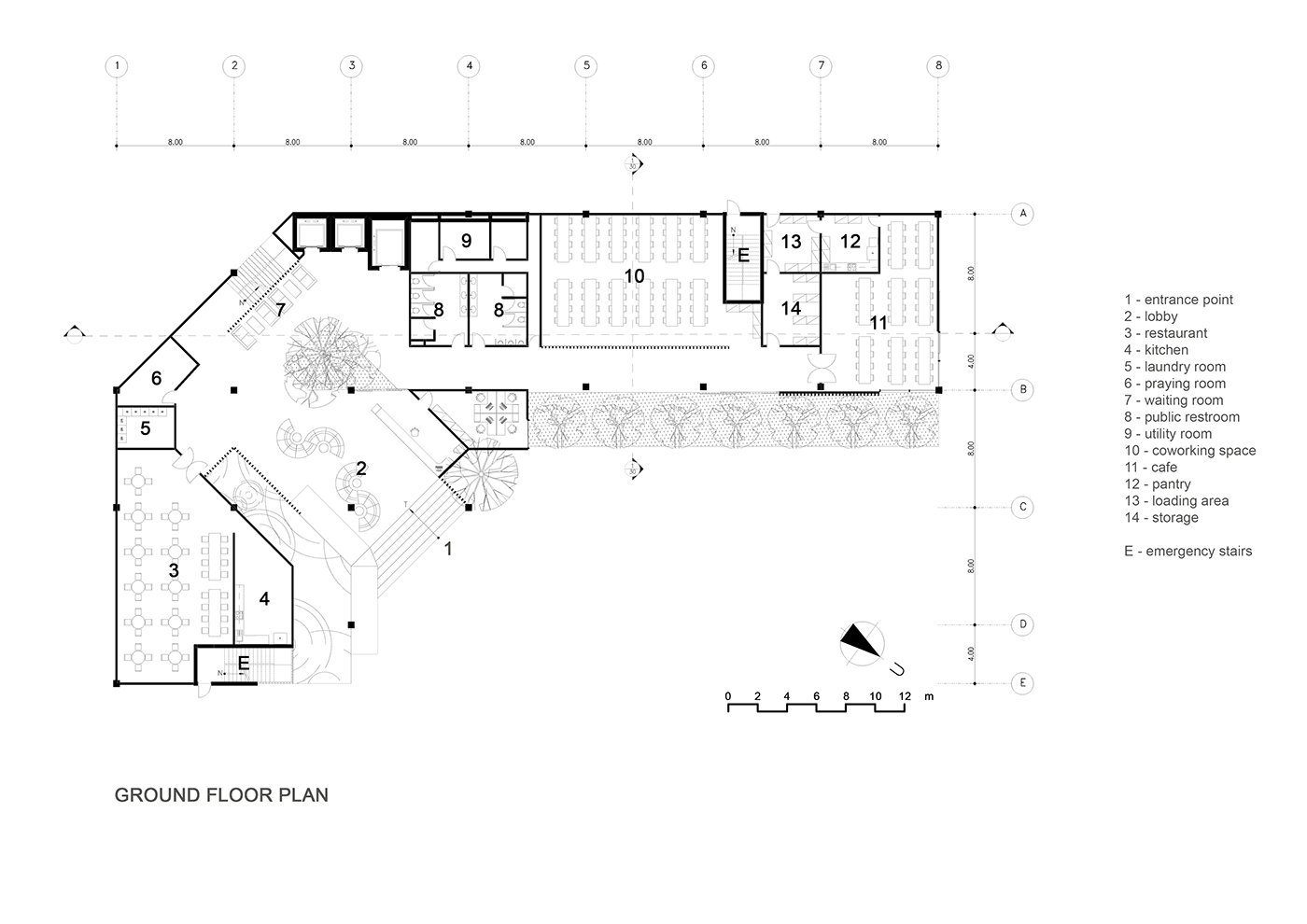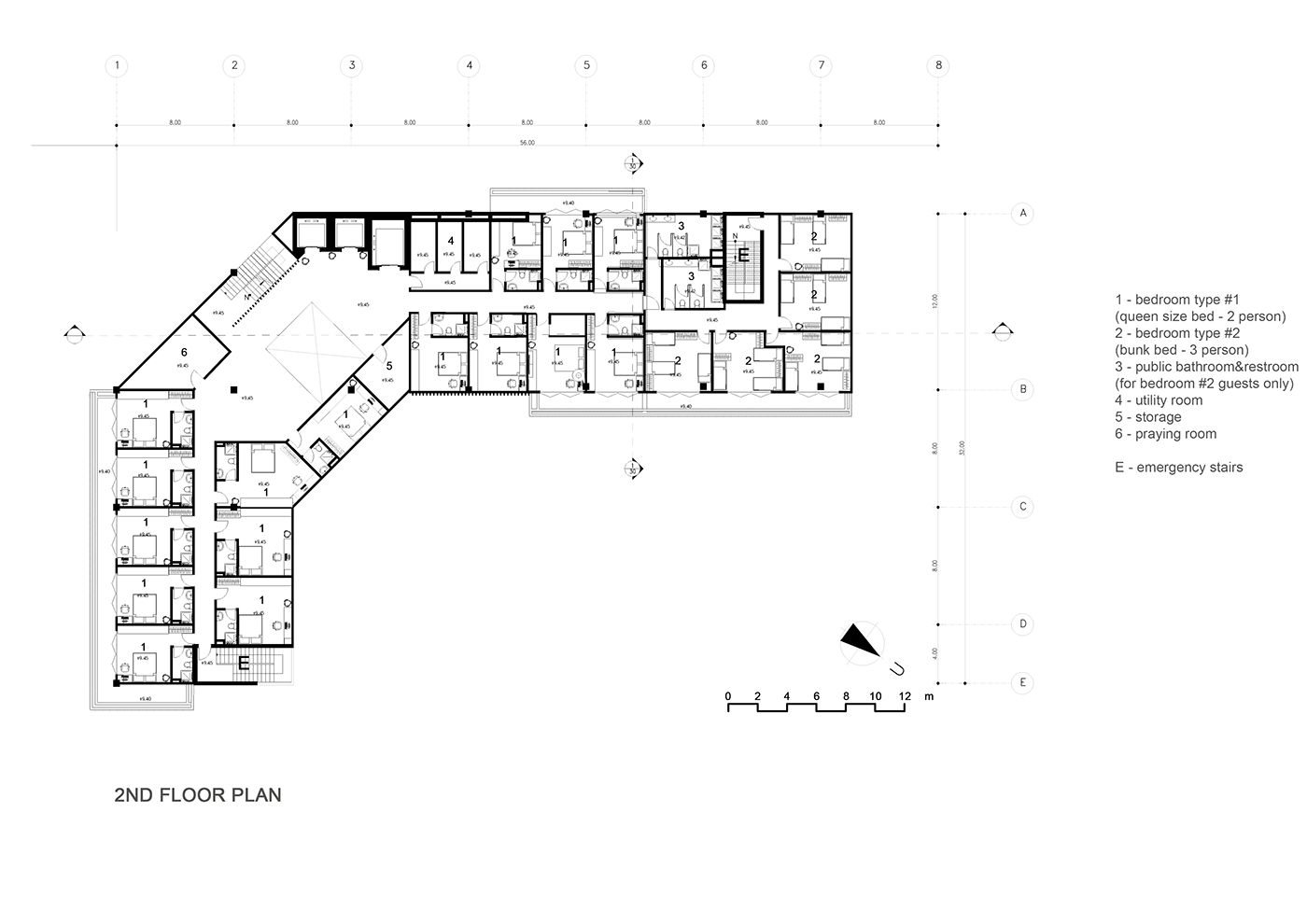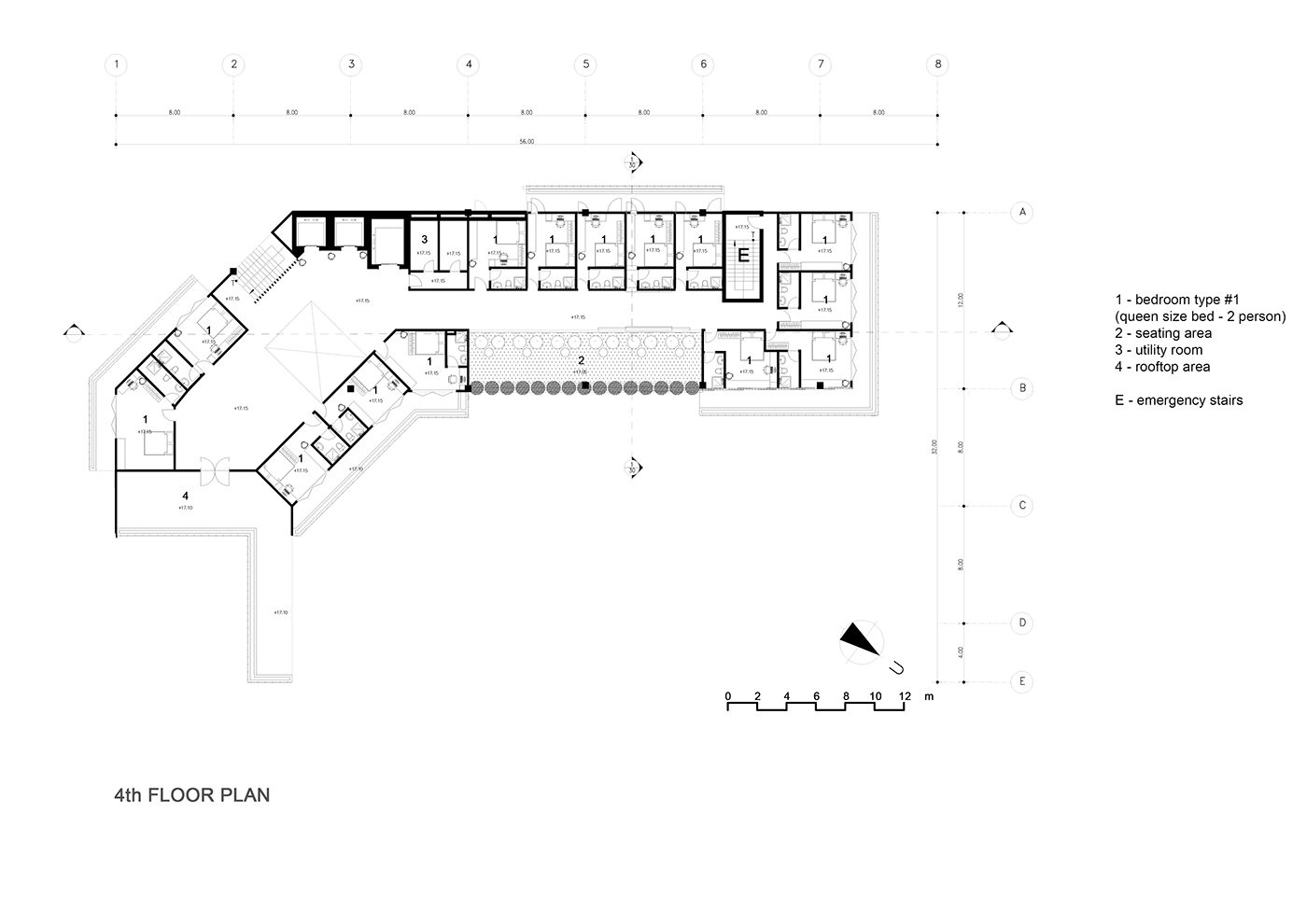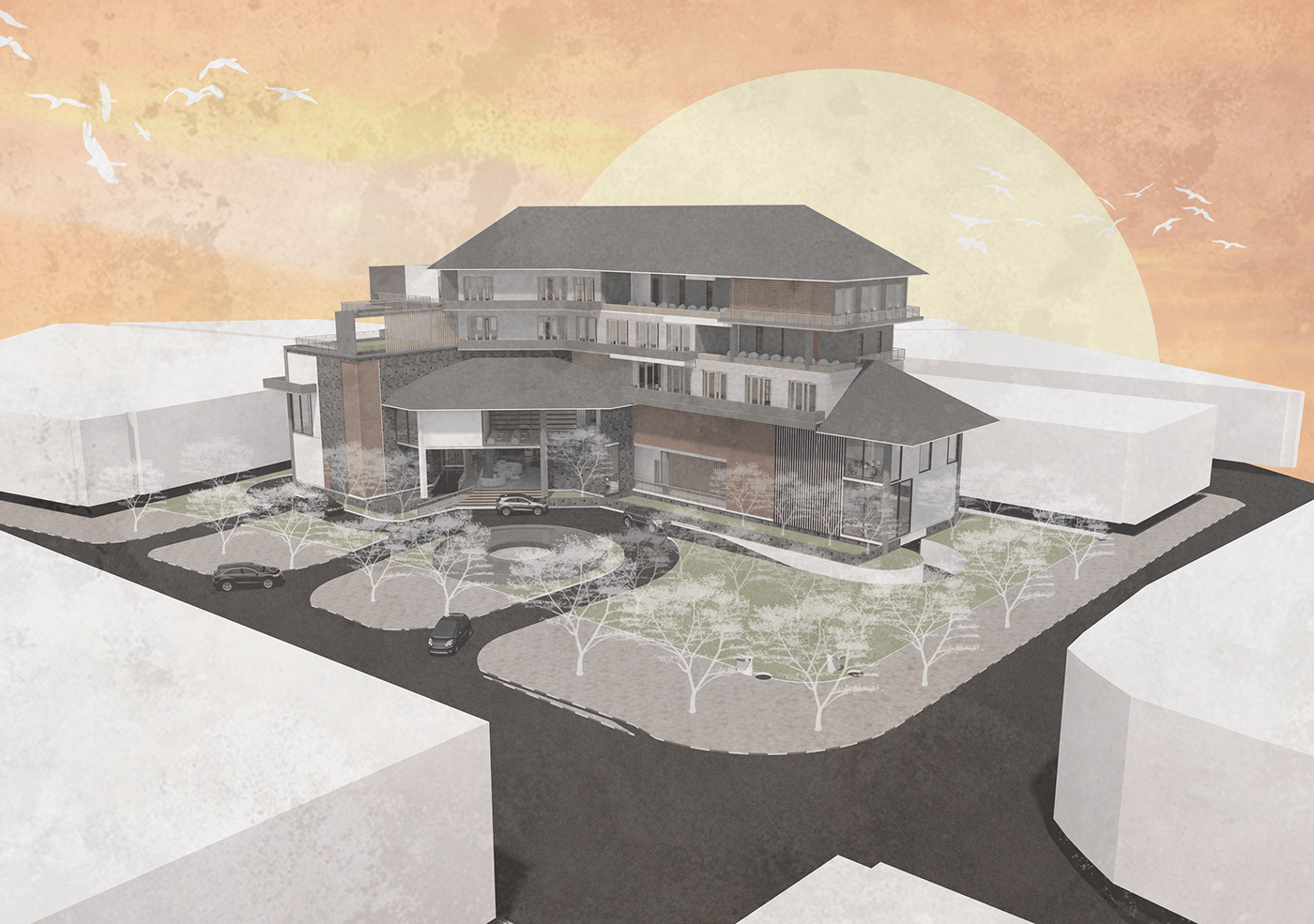
Ngariung Co-Living Space
Project by: Helena Stephanie
Location : Jl. R.E. Martadinata No. 20, Bandung, Indonesia
Site area : 3877 sqm
Building area : 4438 sqm
Studio Perancangan Arsitektur (SPA) 4
Final Term Assignment (5 days)
Year : 2020
4th Semester Architecture Bachelor Degree
Universitas Katolik Parahyangan

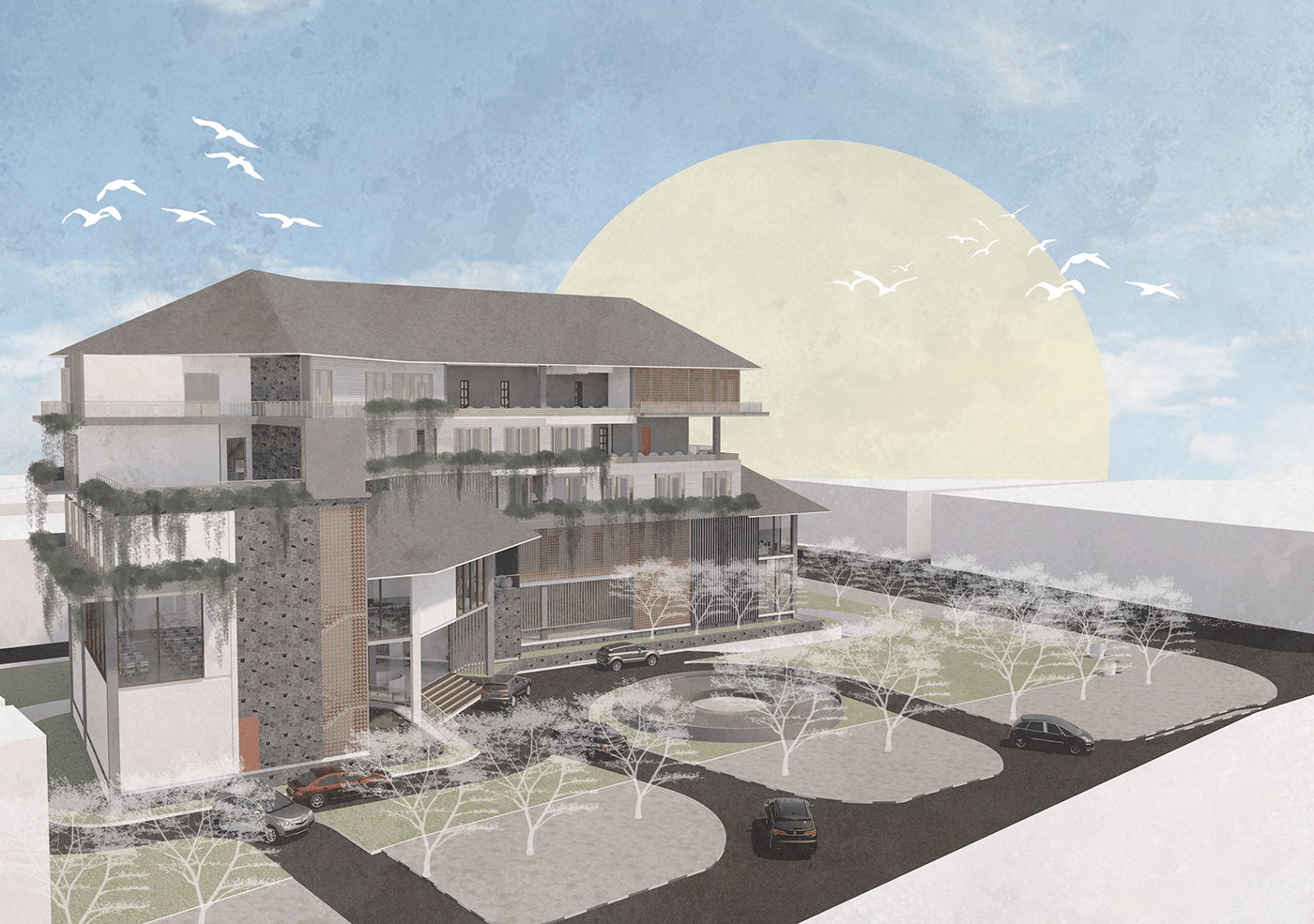

Site Plan
Located in the heart of Bandung City, Ngariung Co-Living Space designed to provide working and living space for digital nomads. The main design concept is to create a different workplace environment experience, where the guests can work both productively and to relax at the same time.


Inner courtyard with void and skylight on the above for natural lighting.
Ngariung Co-Living Space provide lots of open spaces, such open corridor, inner courtyard with void on the above, and open space seating area. This green area, open spaces, and beautiful scenery view will relax the tired eyes of digital nomads from work as well.


Open concept lobby and seating area with scenery


Seating area with stand-seating and bean bags for relaxation.
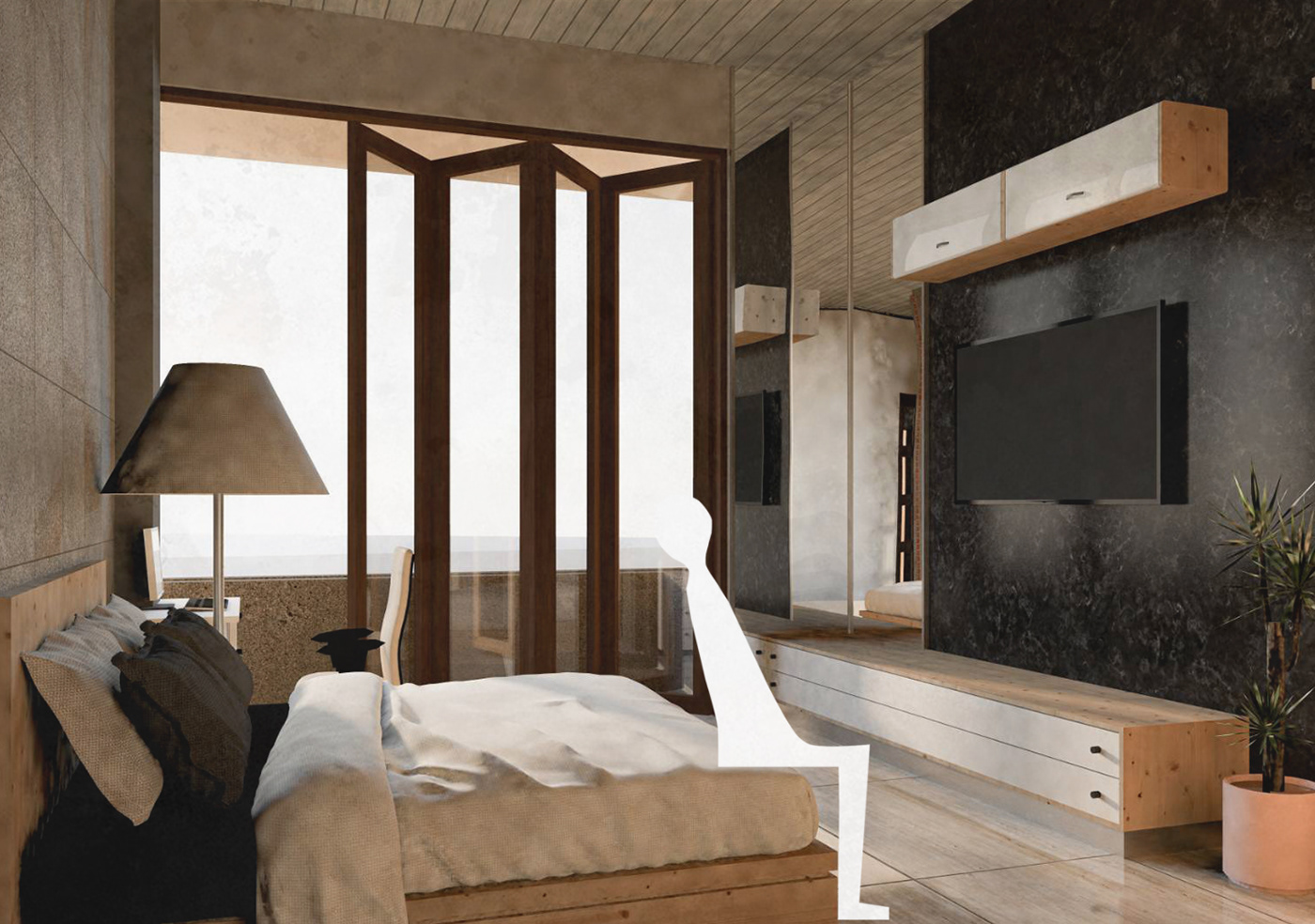
Ngariung Co-Living Space also provide 2 types of bedroom. The first type with queen size bed (2 guests per room, 40 rooms in total) and the second one with bunk bed (3 guests per room, 10 rooms in total). This living area is available for daily, weekly, or monthly rent.


Exterior building materials are mostly exposed for the facade. Using all natural and local materials such rooster bricks, wood, concrete, stone for "natural looking" facade with each different beautiful unique texture. There are also natural curtains (using Lee Kuan Yew plants) on the edge side of room's balconies.
