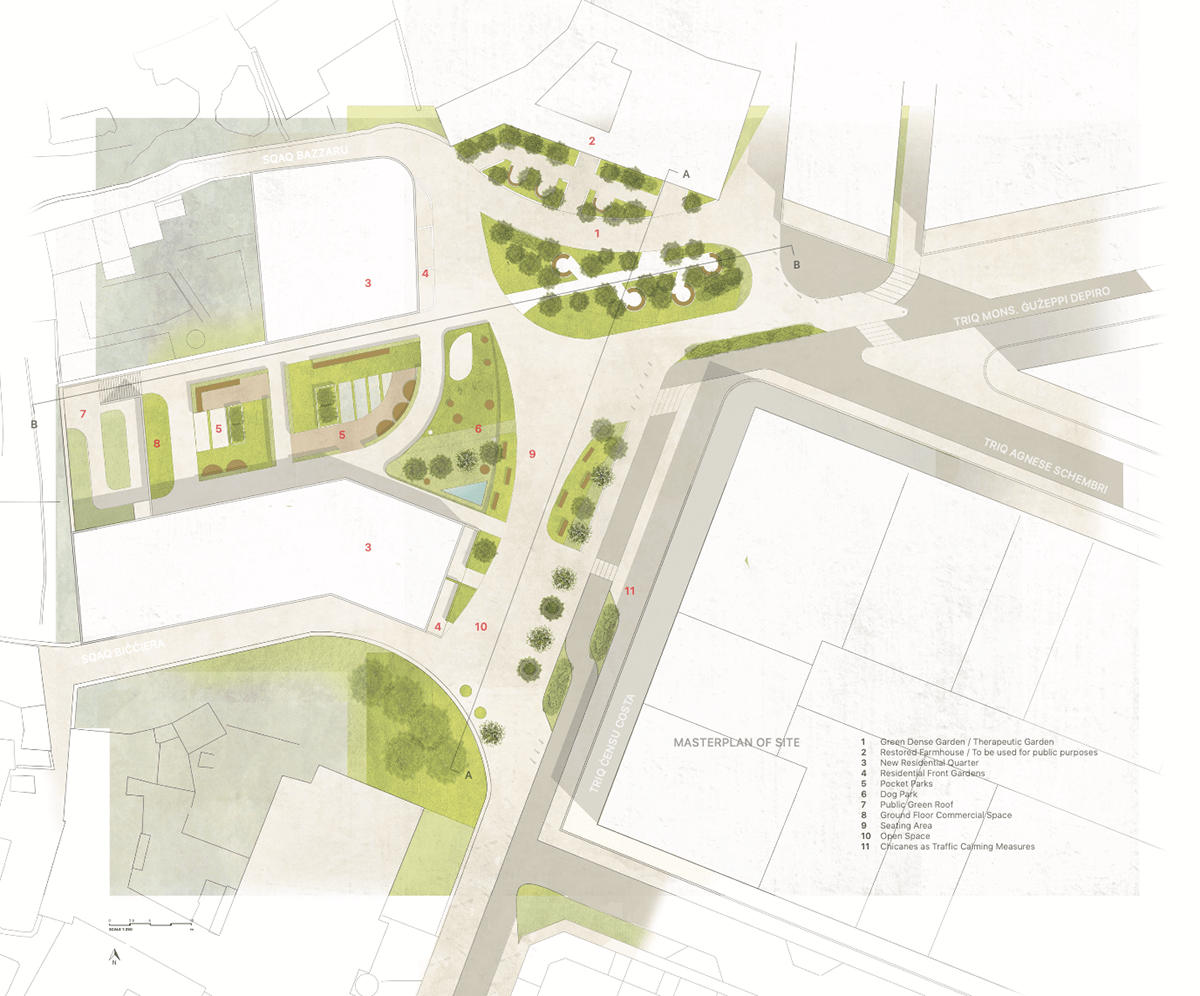green redevelopment | regeneration of brownfield site in Swatar, Malta
This proposed conceptual redevelopment lies in a brownfield site in Triq Ċensu Costa, just bordering the area of Swatar, Birkirkara. In relation to a proposed group masterplan, it was decided that this area should primarily focus on the inclusion of greenery, integrated so as to provide an attractive and better quality space for residents and visitors. From the initial design stages, consideration for division of the space into multiple smaller ones was taken into account, creating more variety whilst catering for different types of users. After studying the urban morphology of the area, it was also decided that two alleys from the Birkirkara village core are to be connected to the newly regenerated space.
As part of an effort to increase active frontages, two residential blocks of two floors each are to be constructed, integrating characteristic elements from the older village part whilst serving as a transition opportunity to newer blocks. Its vicinity to the University of Malta allows for some of these dwellings to be rented to students, encouraging diversity of users. Two pocket parks are meant to be intervened upon and maintained by the residents themselves (with financial help from the Local Council), helping to keep the area well maintained whilst encouraging interaction.
An interesting asset noticed when analysing the area were the views of St. Helen’s Basilica at street level: this served as a great focus when designing the space, especially the new residential quarter — split into two along both sides of the sightline, incorporating elements with low height. This view is also to be protected, with elements to be of low height and of least interference. A first floor public green roof exploits these views, with the floor underneath used for commercial purposes.
The brownfield area also includes other smaller spaces. On the northern side, a concentrated green space with dedicated trees and shrubs and inclusion of small enclosed seating pockets are intended for residents and users who feel like relaxing, using them as ‘therapeutic’ pockets, or simply want to stay in an enclosed environment. A new dog park is added beside the pocket parks, of great benefit for pets by having an adequate space for them to run freely, but it is also a great gathering spot for pet owners. Further down, a more open space allows for small scale events such as open cinemas or exhibitions to take place.

















_________
Luke Azzopardi
University of Malta | M.Arch. (Architecture and Urban Design) y1s1 _ 2019




